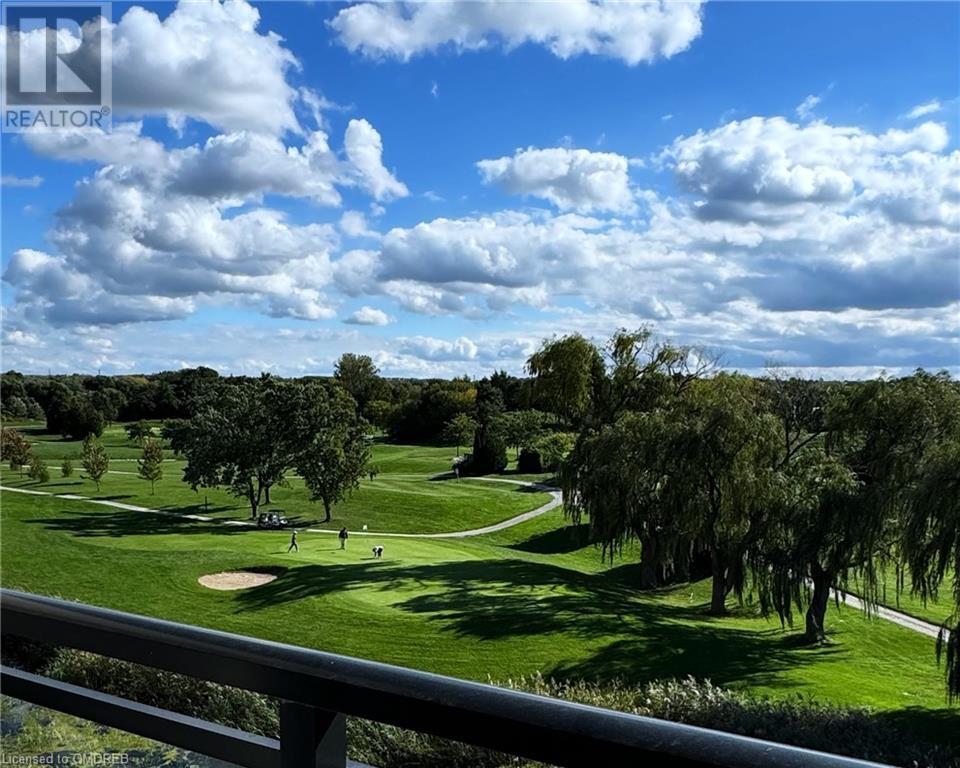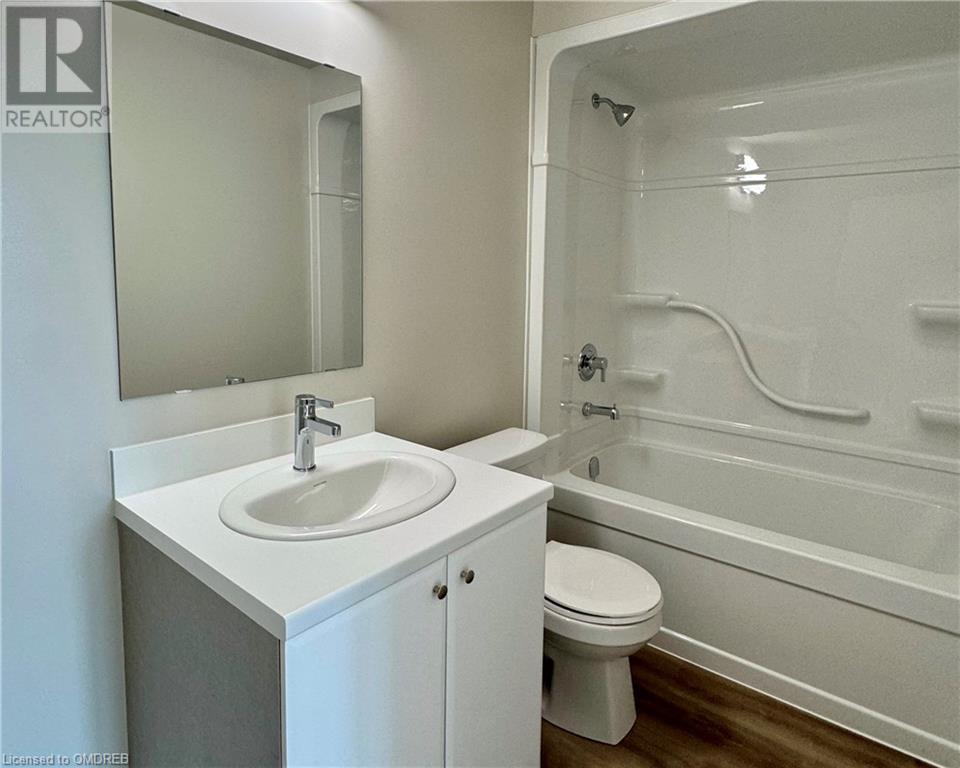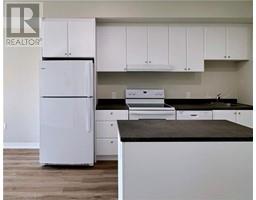50 Herrick Avenue Unit# Lp31 St. Catharines, Ontario L2P 2T9
$2,250 MonthlyProperty Management
WELCOME to Marydel's Montebello Community, this stunning Lower Penthouse Emerald suite— 2 Bedroom/2 Bathroom unit features unobstructed views overlooking the Garden City Golf Course; spanning a generous 876 SqFt while offering a luxurious and convenient lifestyle. Upon entering you will notice an abundance of natural light and modern finishes, the open concept layout seamlessly flows from the kitchen to the living room, making it perfect for entertaining guests. There's a large primary bedroom with 4pc ensuite bath and walk in closet and the second bedroom both allowing you to wake up to the serene views of the golf course. The Montebello Condos boast incredible amenities such as a tennis/pickleball court, gym, party room, and social room, making it easy to stay active and connect with friends. Located adjacent to the Garden City Golf Course and close to great hiking trails, schools, restaurants & shops, this location truly has it all. Schedule a viewing today and come see it for yourself! (id:50886)
Property Details
| MLS® Number | 40661105 |
| Property Type | Single Family |
| AmenitiesNearBy | Golf Nearby, Park, Place Of Worship, Playground, Public Transit, Schools, Shopping |
| Features | Balcony |
| ParkingSpaceTotal | 1 |
Building
| BathroomTotal | 2 |
| BedroomsAboveGround | 2 |
| BedroomsTotal | 2 |
| Age | New Building |
| Amenities | Exercise Centre, Party Room |
| Appliances | Dishwasher, Dryer, Refrigerator, Stove, Washer |
| BasementType | None |
| ConstructionStyleAttachment | Attached |
| CoolingType | Central Air Conditioning |
| ExteriorFinish | Aluminum Siding |
| HeatingFuel | Natural Gas |
| HeatingType | Forced Air |
| StoriesTotal | 1 |
| SizeInterior | 876 Sqft |
| Type | Apartment |
| UtilityWater | Municipal Water |
Parking
| Visitor Parking |
Land
| Acreage | No |
| LandAmenities | Golf Nearby, Park, Place Of Worship, Playground, Public Transit, Schools, Shopping |
| Sewer | Municipal Sewage System |
| SizeTotalText | Unknown |
| ZoningDescription | R2 |
Rooms
| Level | Type | Length | Width | Dimensions |
|---|---|---|---|---|
| Main Level | Laundry Room | Measurements not available | ||
| Main Level | Bedroom | 10'6'' x 9'8'' | ||
| Main Level | Primary Bedroom | 12'6'' x 10'1'' | ||
| Main Level | 3pc Bathroom | Measurements not available | ||
| Main Level | Full Bathroom | Measurements not available | ||
| Main Level | Living Room | 13'7'' x 10'11'' | ||
| Main Level | Kitchen | 11'6'' x 10'11'' |
https://www.realtor.ca/real-estate/27562708/50-herrick-avenue-unit-lp31-st-catharines
Interested?
Contact us for more information
Marissa Mistry
Salesperson
2010 Winston Park Dr - Unit 290a
Oakville, Ontario L6H 5R7























