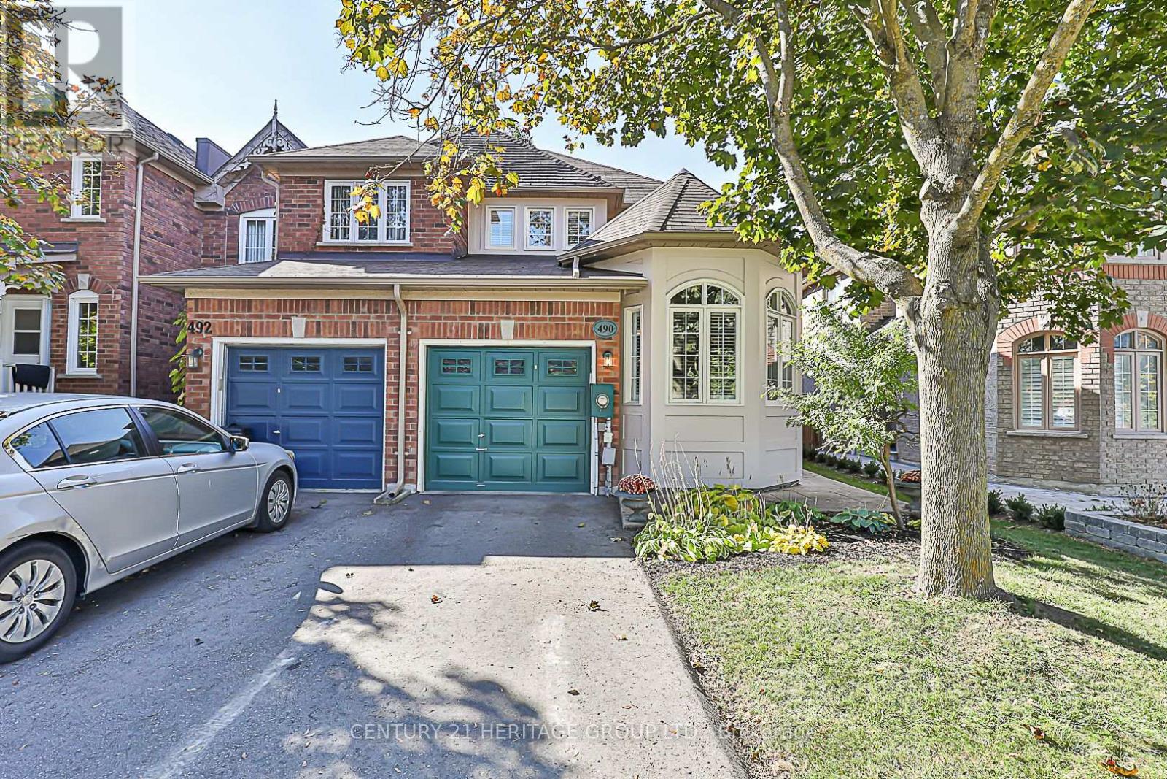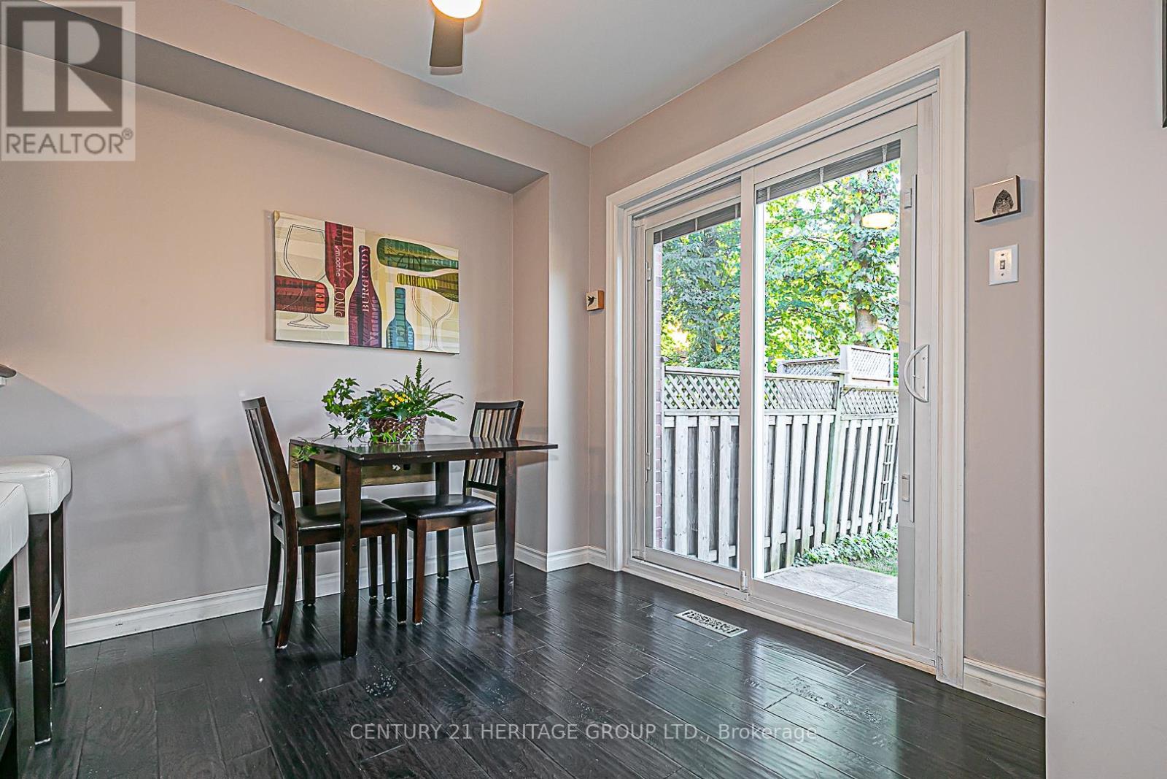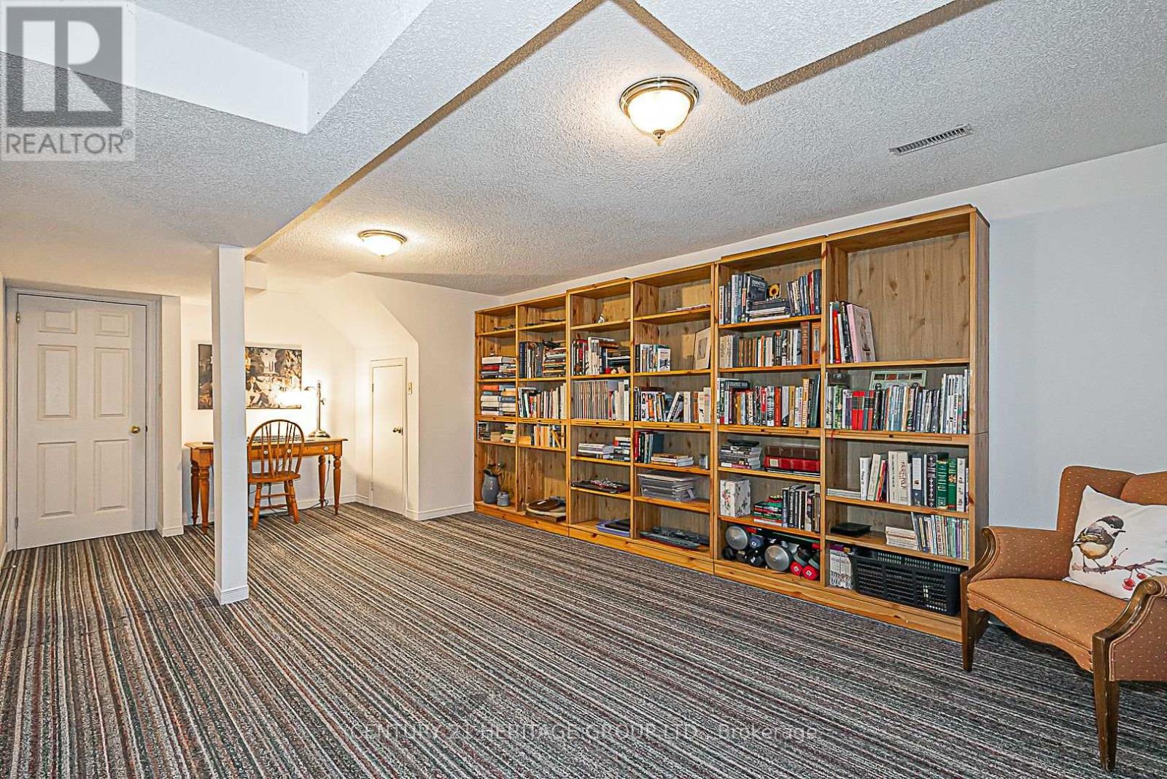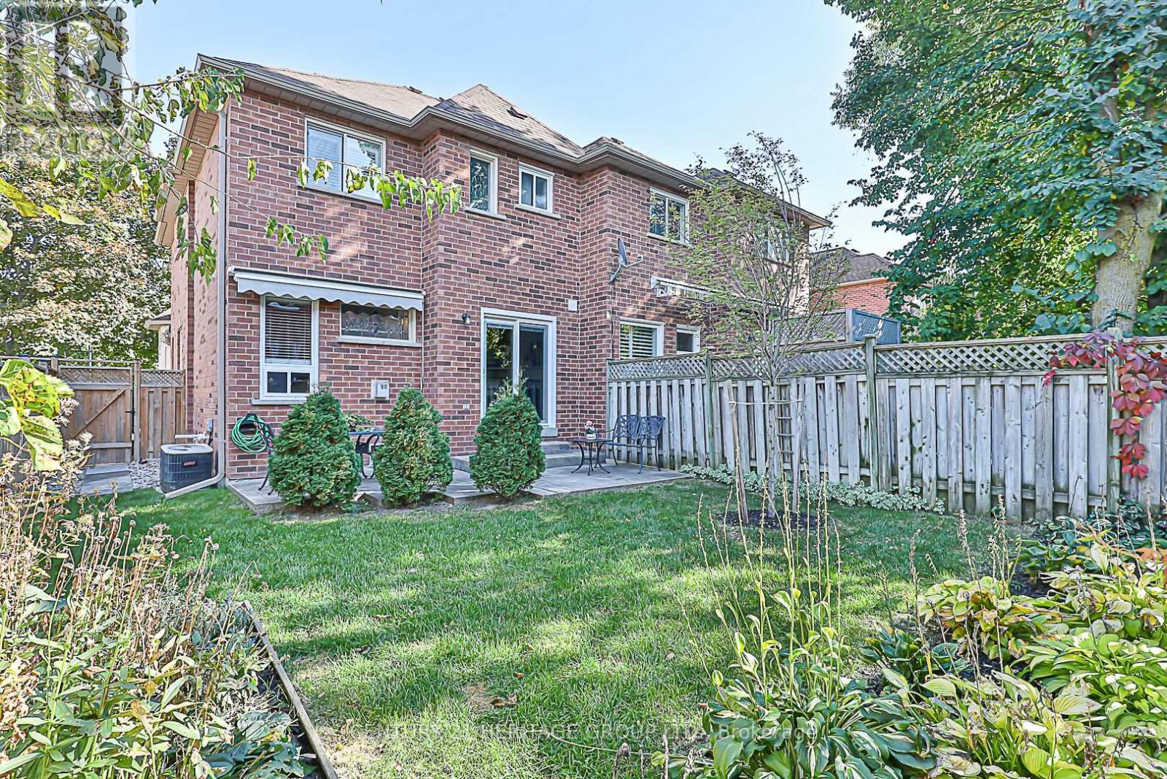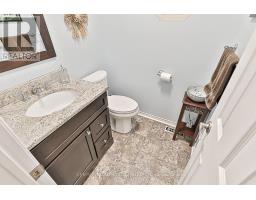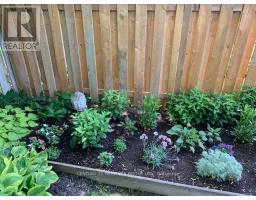490 Bartholomew Drive Newmarket, Ontario L3X 2E5
$914,990
Welcome to your dream home in the prestigious Summerhill Estate of Newmarket. This stunning end unit townhouse, designed to feel like a semi-detached home, boasts 3 bedrooms and 3 bathrooms spread over 1543 sqft of luxurious living space. As you approach this immaculately maintained property, you are greeted by well-manicured landscaping and a spacious driveway that can accommodate multiple vehicles. Step inside and be captivated by the bright, airy, open-concept layout, The backyard has picture-perfect landscaping for relaxing and entertaining guests. The Basement is spacious and unique with generous storage spaces throughout. Located in a quiet location and Street Scape, near a beautiful pond natural parkland, this home offers a peaceful retreat from the hustle and bustle of everyday life. Enjoy easy access to all amenities such as shopping centers, restaurants, schools, Mulock Park, walking trails, Recreation Centre, and easy access to Hwy 404/400, and more. Don't miss the opportunity to make this Summerhill Estate gem your forever home! Schedule a viewing today and experience upscale living at its finest. (id:50886)
Property Details
| MLS® Number | N9418883 |
| Property Type | Single Family |
| Community Name | Summerhill Estates |
| AmenitiesNearBy | Hospital, Place Of Worship, Public Transit, Schools |
| CommunityFeatures | Community Centre |
| EquipmentType | Water Heater - Gas |
| Features | Flat Site |
| ParkingSpaceTotal | 3 |
| RentalEquipmentType | Water Heater - Gas |
| Structure | Patio(s), Porch |
Building
| BathroomTotal | 3 |
| BedroomsAboveGround | 3 |
| BedroomsTotal | 3 |
| Amenities | Fireplace(s) |
| Appliances | Garage Door Opener Remote(s), Water Heater, Dishwasher, Dryer, Microwave, Refrigerator, Stove, Washer |
| BasementDevelopment | Finished |
| BasementType | N/a (finished) |
| ConstructionStyleAttachment | Attached |
| CoolingType | Central Air Conditioning |
| ExteriorFinish | Brick |
| FireplacePresent | Yes |
| FlooringType | Hardwood, Carpeted |
| FoundationType | Concrete, Poured Concrete |
| HalfBathTotal | 1 |
| HeatingFuel | Natural Gas |
| HeatingType | Forced Air |
| StoriesTotal | 2 |
| Type | Row / Townhouse |
| UtilityWater | Municipal Water |
Parking
| Garage |
Land
| Acreage | No |
| LandAmenities | Hospital, Place Of Worship, Public Transit, Schools |
| LandscapeFeatures | Landscaped |
| Sewer | Sanitary Sewer |
| SizeDepth | 111 Ft ,7 In |
| SizeFrontage | 27 Ft ,1 In |
| SizeIrregular | 27.09 X 111.63 Ft |
| SizeTotalText | 27.09 X 111.63 Ft|under 1/2 Acre |
| SurfaceWater | Lake/pond |
Rooms
| Level | Type | Length | Width | Dimensions |
|---|---|---|---|---|
| Second Level | Primary Bedroom | 4.51 m | 3.96 m | 4.51 m x 3.96 m |
| Second Level | Bedroom 2 | 3.05 m | 2.75 m | 3.05 m x 2.75 m |
| Second Level | Bedroom 3 | 3 m | 2.73 m | 3 m x 2.73 m |
| Basement | Recreational, Games Room | 6.08 m | 3.33 m | 6.08 m x 3.33 m |
| Basement | Den | 5.99 m | 2.55 m | 5.99 m x 2.55 m |
| Main Level | Family Room | 4.5 m | 2.85 m | 4.5 m x 2.85 m |
| Main Level | Dining Room | 3.43 m | 3.13 m | 3.43 m x 3.13 m |
| Main Level | Kitchen | 3.17 m | 2.64 m | 3.17 m x 2.64 m |
| Main Level | Eating Area | 2.47 m | 2.07 m | 2.47 m x 2.07 m |
| Other | Living Room | 4.69 m | 2.86 m | 4.69 m x 2.86 m |
Utilities
| Cable | Installed |
| Sewer | Installed |
Interested?
Contact us for more information
Jeff Allen Edos
Broker
17035 Yonge St. Suite 100
Newmarket, Ontario L3Y 5Y1
Maryana Valtseva
Broker
17035 Yonge St. Suite 100
Newmarket, Ontario L3Y 5Y1

