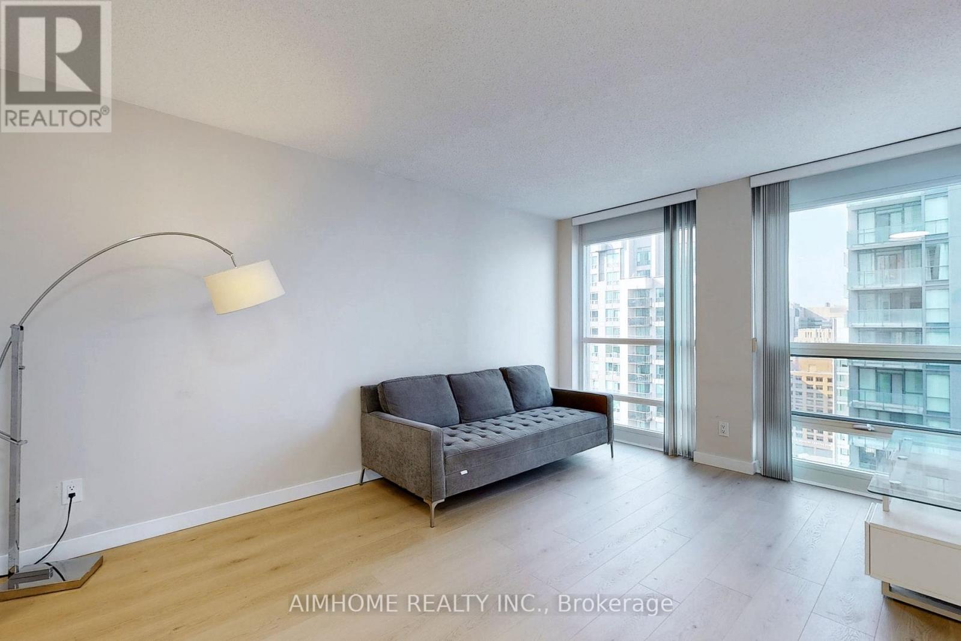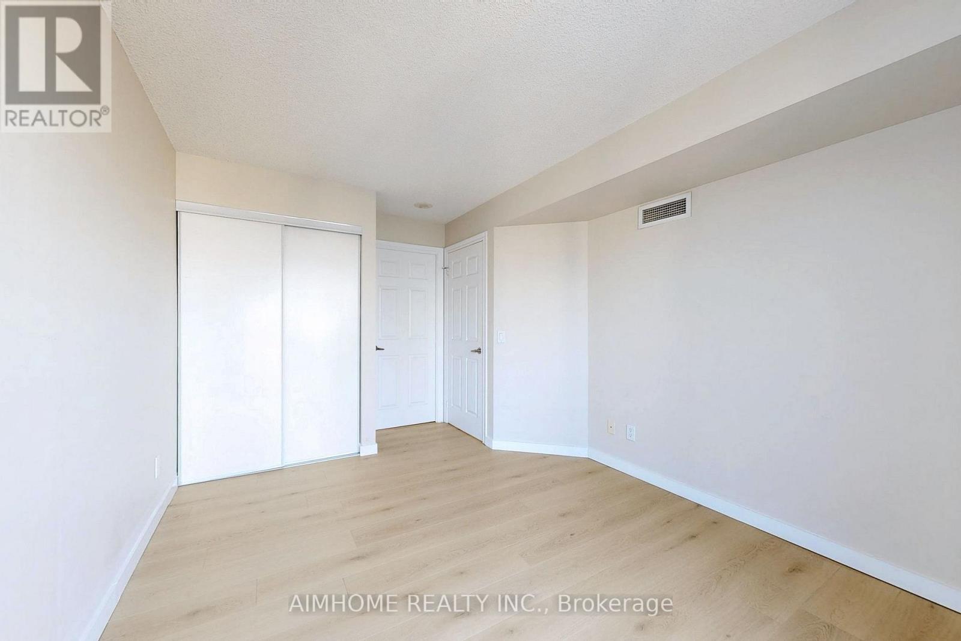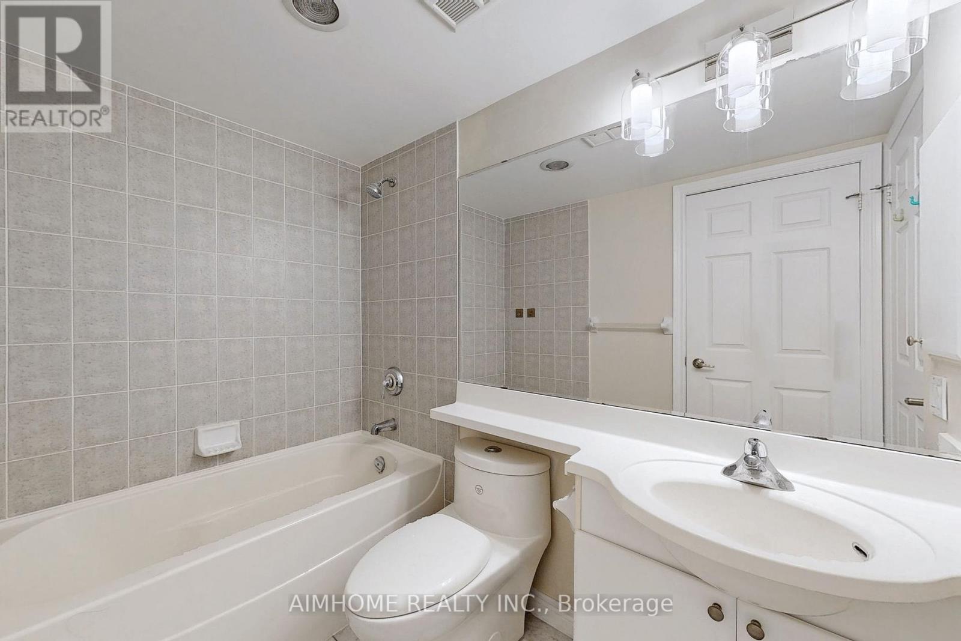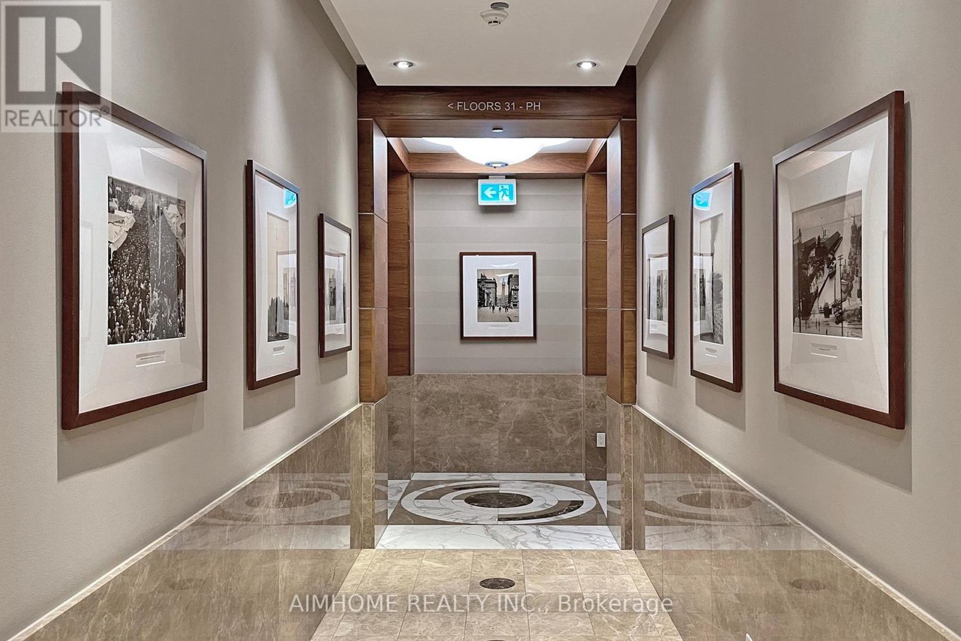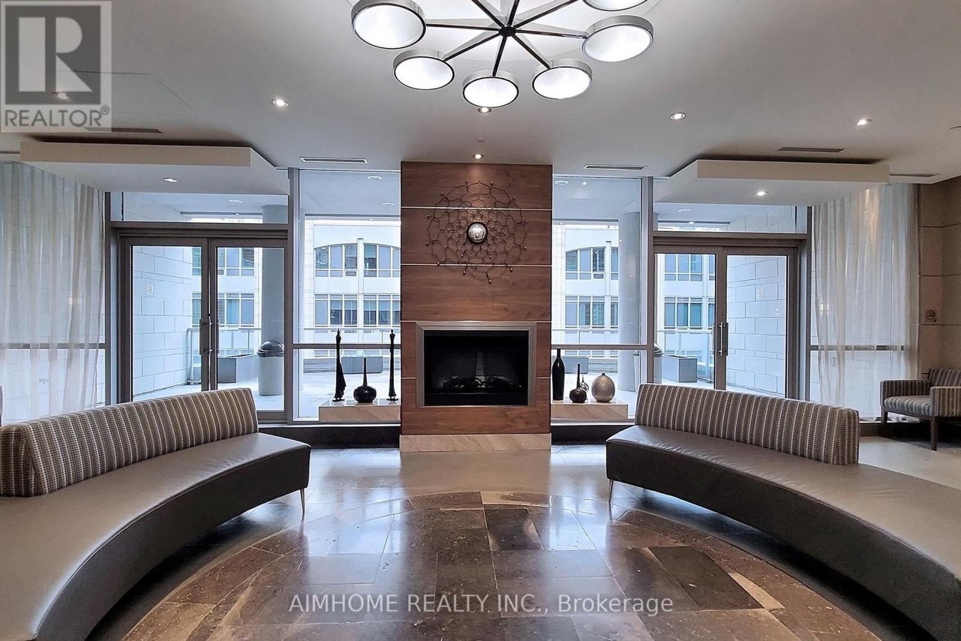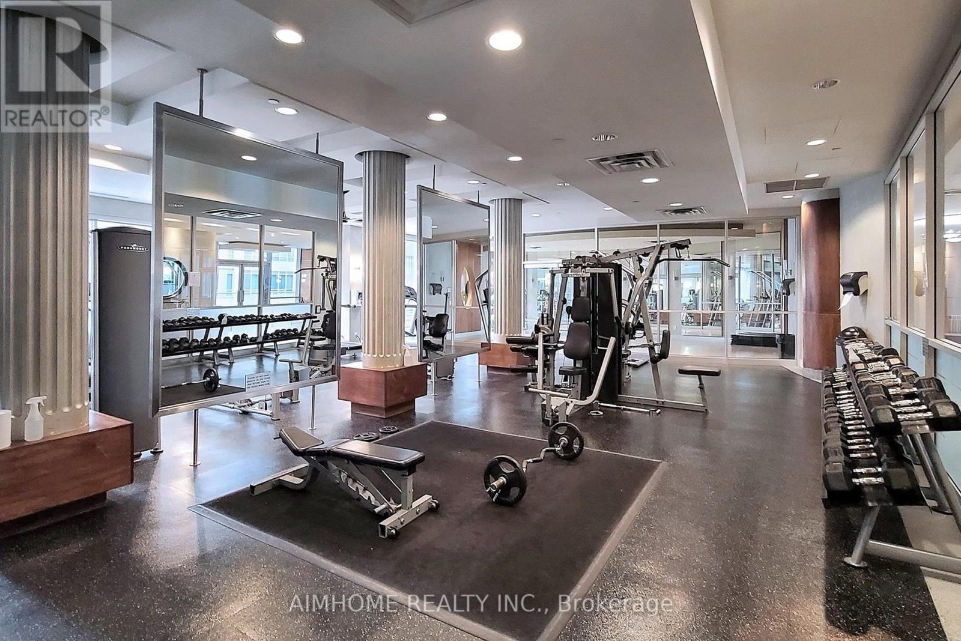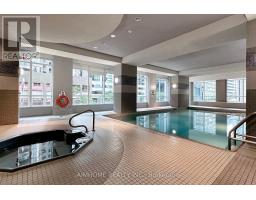2712 - 763 Bay Street Toronto, Ontario M5G 2R3
$2,600 Monthly
Luxury 1+1 Unit At College Park 1, In The Prime Downtown Toronto. Den Has Large Window Can Be Used As A Second Bedroom! Laminate Wood Flooring Throughout. Bright Unit! Direct Access To Ttc. Walking Distance To U Of T, Ryerson, Eaton Centre, Financial District, Hospitals. Amenities Incl: 24Hr Concierge, Pool, Jacuzzi, Steam Rm, Stretch Studio, Gym, Game & Business & Meeting Rooms With An Amazing Party/Billiard Room And More. **** EXTRAS **** Fridge, Stove, Microwave, Dishwasher, Washer, Dryer, All Existing Electrical Light Fixtures, All Existing Window Coverings. One parking, one locker included. (id:50886)
Property Details
| MLS® Number | C9418874 |
| Property Type | Single Family |
| Neigbourhood | Yorkville |
| Community Name | Bay Street Corridor |
| AmenitiesNearBy | Hospital, Park, Public Transit |
| CommunityFeatures | Pet Restrictions |
| Features | Balcony, In Suite Laundry |
| ParkingSpaceTotal | 1 |
| PoolType | Indoor Pool |
Building
| BathroomTotal | 1 |
| BedroomsAboveGround | 1 |
| BedroomsBelowGround | 1 |
| BedroomsTotal | 2 |
| Amenities | Security/concierge, Exercise Centre, Recreation Centre, Visitor Parking, Storage - Locker |
| CoolingType | Central Air Conditioning |
| ExteriorFinish | Concrete |
| HeatingFuel | Natural Gas |
| HeatingType | Forced Air |
| SizeInterior | 599.9954 - 698.9943 Sqft |
| Type | Apartment |
Parking
| Underground |
Land
| Acreage | No |
| LandAmenities | Hospital, Park, Public Transit |
Rooms
| Level | Type | Length | Width | Dimensions |
|---|---|---|---|---|
| Ground Level | Living Room | 4.45 m | 5.54 m | 4.45 m x 5.54 m |
| Ground Level | Dining Room | 4.45 m | 3.54 m | 4.45 m x 3.54 m |
| Ground Level | Kitchen | 2.1 m | 2.32 m | 2.1 m x 2.32 m |
| Ground Level | Primary Bedroom | 3.5 m | 3.66 m | 3.5 m x 3.66 m |
| Ground Level | Den | 2.41 m | 2.32 m | 2.41 m x 2.32 m |
Interested?
Contact us for more information
Sally Peng
Salesperson
2175 Sheppard Ave E. Suite 106
Toronto, Ontario M2J 1W8




