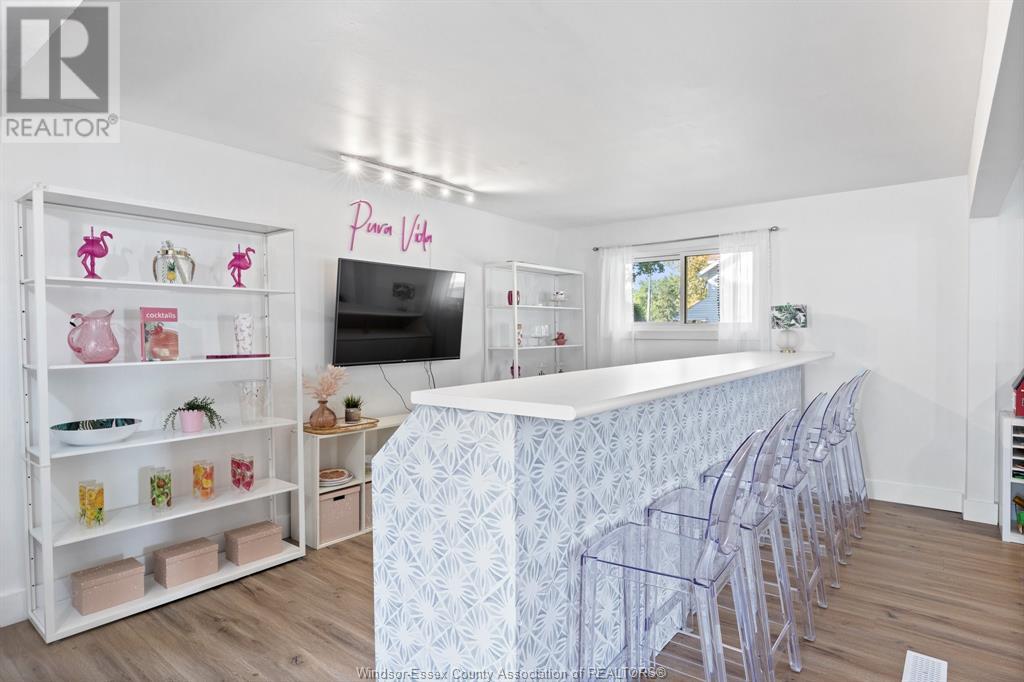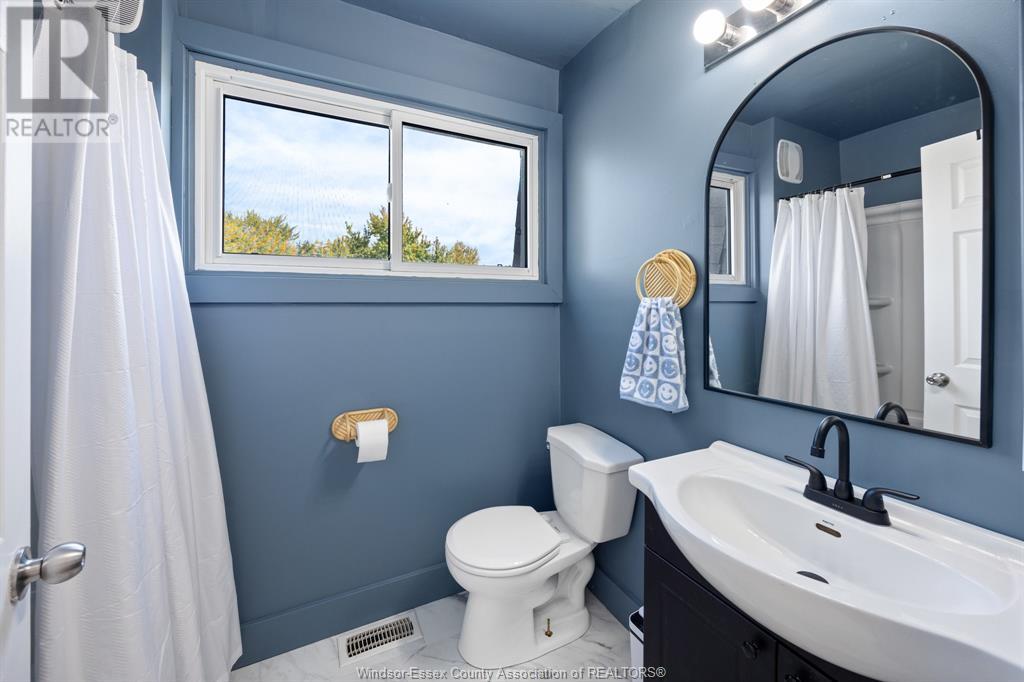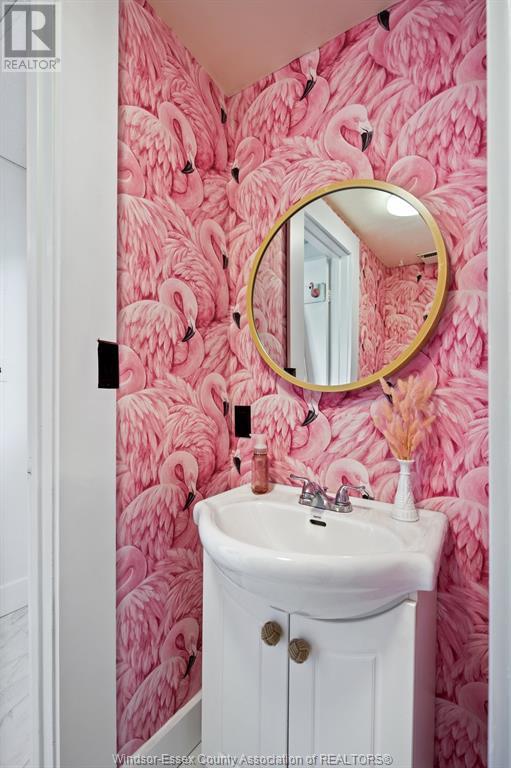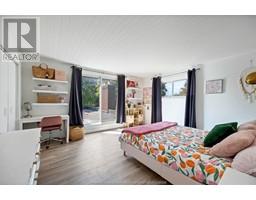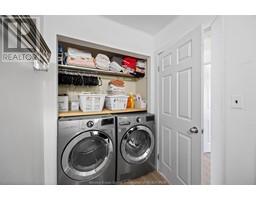474 Simcoe Amherstburg, Ontario N9V 1N3
$560,000
Welcome to your dream family home in beautiful Amherstburg! This spacious 2,708 sq. ft., 4-bedroom, 3.5-bath gem has been lovingly maintained and thoughtfully updated over the years. Imagine relaxing in your very own backyard oasis with an inground pool and hot tub (as-is), or enjoying the convenience of the expansive 23x23 ft. two-car attached garage. Recent upgrades include a 2-year-old furnace, electrical updates in 2023, and modernized main floor windows and garage doors in 2020. This home isn't just a property—it’s where cherished memories are made. Set in a warm, welcoming community, it's the perfect place for your family to grow. Don’t wait—call today to book your private showing and fall in love with everything this home has to offer! (id:50886)
Property Details
| MLS® Number | 24025141 |
| Property Type | Single Family |
| Features | Double Width Or More Driveway, Finished Driveway |
| PoolType | Inground Pool |
Building
| BathroomTotal | 4 |
| BedroomsAboveGround | 4 |
| BedroomsTotal | 4 |
| Appliances | Cooktop, Dishwasher, Freezer, Oven |
| ConstructedDate | 1957 |
| ConstructionStyleAttachment | Detached |
| CoolingType | Central Air Conditioning |
| ExteriorFinish | Brick |
| FireplaceFuel | Electric,gas |
| FireplacePresent | Yes |
| FireplaceType | Insert,insert |
| FlooringType | Ceramic/porcelain, Hardwood, Laminate |
| FoundationType | Block |
| HalfBathTotal | 1 |
| HeatingFuel | Natural Gas |
| HeatingType | Forced Air |
| StoriesTotal | 2 |
| SizeInterior | 2708 Sqft |
| TotalFinishedArea | 2708 Sqft |
| Type | House |
Parking
| Attached Garage | |
| Garage |
Land
| Acreage | No |
| FenceType | Fence |
| SizeIrregular | 74x159 |
| SizeTotalText | 74x159 |
| ZoningDescription | Res |
Rooms
| Level | Type | Length | Width | Dimensions |
|---|---|---|---|---|
| Second Level | 5pc Ensuite Bath | Measurements not available | ||
| Second Level | 4pc Bathroom | Measurements not available | ||
| Second Level | Bedroom | Measurements not available | ||
| Second Level | Bedroom | Measurements not available | ||
| Second Level | Bedroom | Measurements not available | ||
| Second Level | Bedroom | Measurements not available | ||
| Basement | Storage | Measurements not available | ||
| Basement | Utility Room | Measurements not available | ||
| Main Level | 2pc Bathroom | Measurements not available | ||
| Main Level | 4pc Bathroom | Measurements not available | ||
| Main Level | Florida/fireplace | Measurements not available | ||
| Main Level | Dining Room | Measurements not available | ||
| Main Level | Kitchen | Measurements not available | ||
| Main Level | Living Room/fireplace | Measurements not available | ||
| Main Level | Foyer | Measurements not available |
https://www.realtor.ca/real-estate/27573366/474-simcoe-amherstburg
Interested?
Contact us for more information
Sara Nicholson Laporte
REALTOR®
3070 Jefferson Blvd
Windsor, Ontario N8T 3G9
Isaac Verge
Sales Person
3070 Jefferson Blvd
Windsor, Ontario N8T 3G9
Darin Schiller
Sales Person
3070 Jefferson Blvd
Windsor, Ontario N8T 3G9






