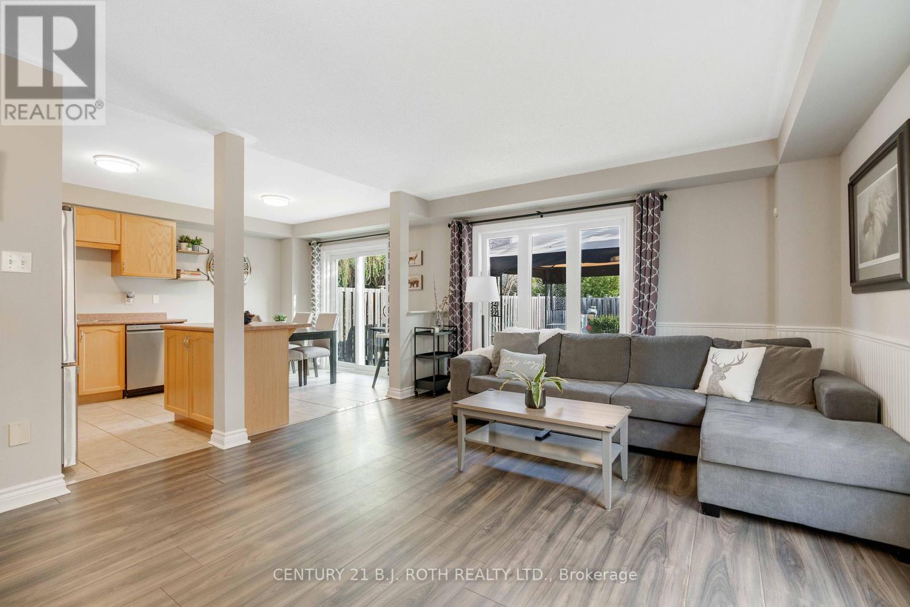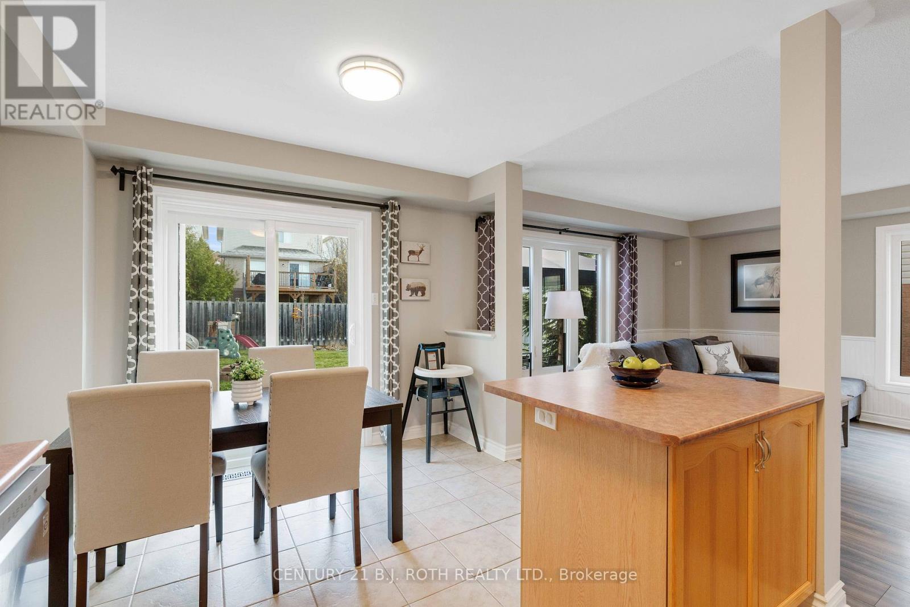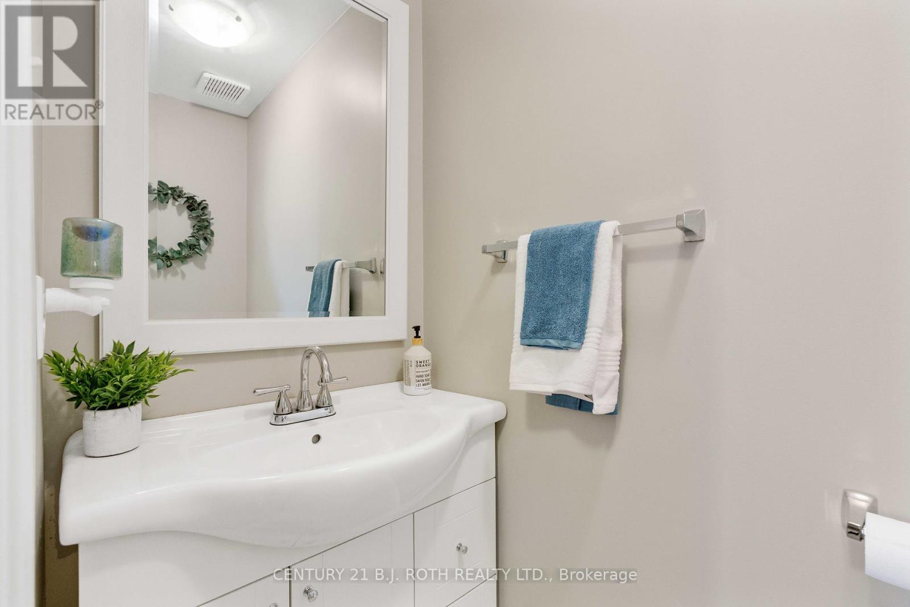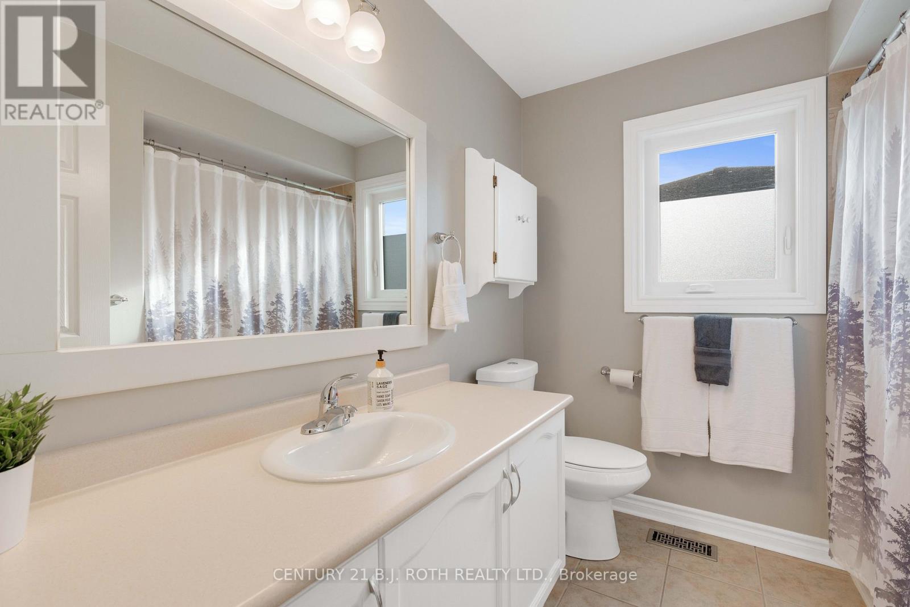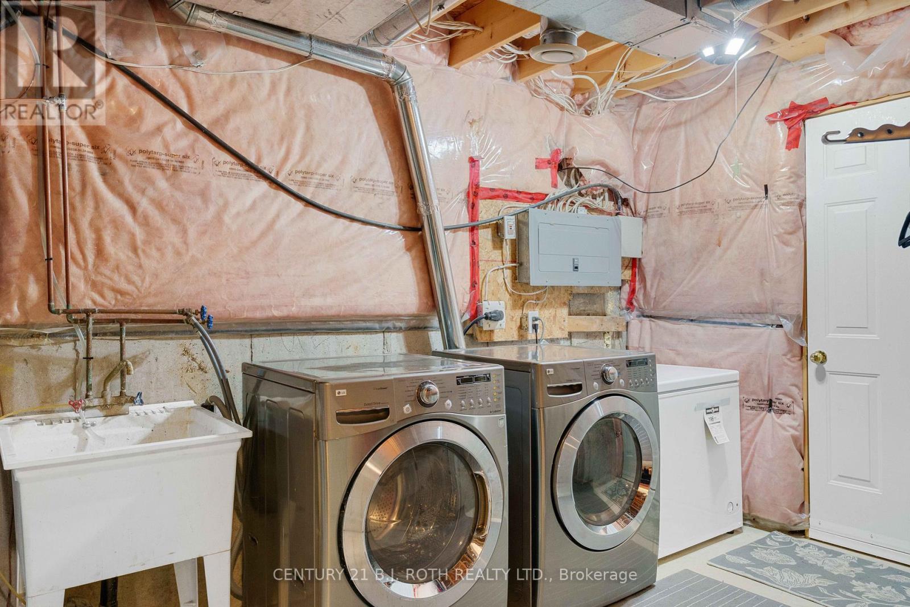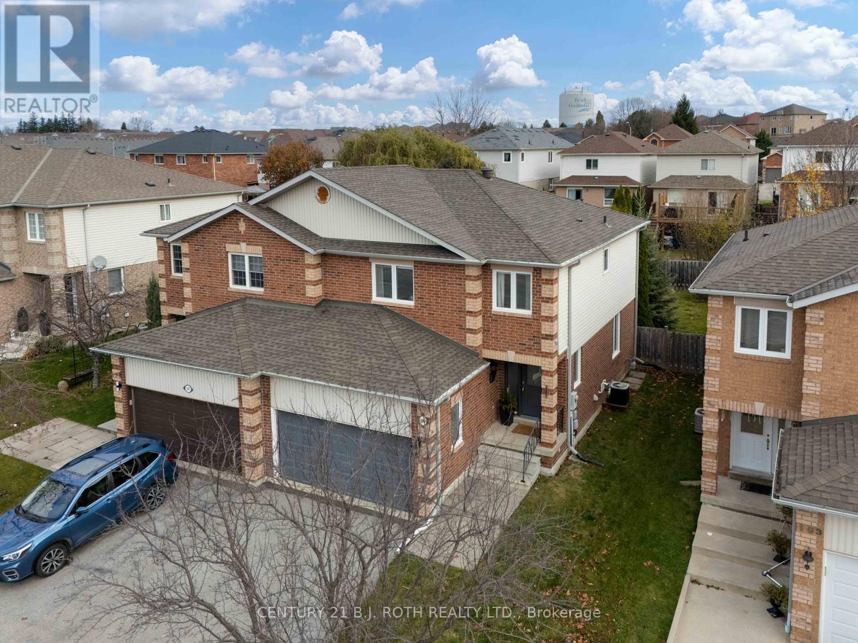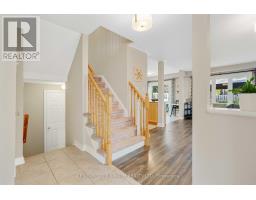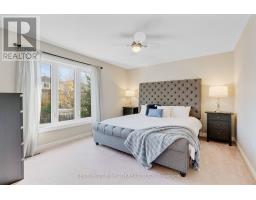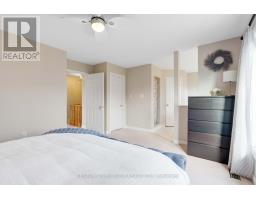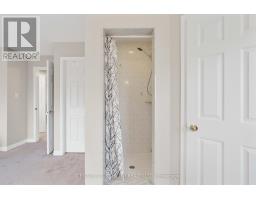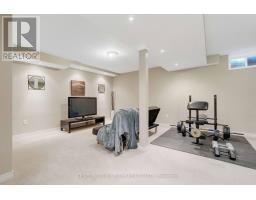195 Professor Day Drive Bradford West Gwillimbury, Ontario L3Z 3C2
$825,000
This stunning 3-bedroom, 3-bathroom semi-detached home in vibrant Bradford offers 2,000+ sq. ft. of spacious living, perfect for families. Situated within walking distance to schools, a recreation center, library, and just minutes from shopping, this home combines convenience with comfort. The property features a double-wide driveway with parking for up to 4 cars, a double garage, and a fully fenced backyard that provides privacy and space for pets or outdoor activities. Inside, the home is immaculate, with well-sized bedrooms, an open-concept main floor, and a fully finished basement. Recent upgrades include brand new windows, front door, and back sliding door (2023), along with a new furnace (2022) and appliances (2018), ensuring peace of mind for years to come. This home is move-in ready and a must-see for anyone looking for both style and function in a prime location. (id:50886)
Open House
This property has open houses!
2:00 pm
Ends at:4:00 pm
Property Details
| MLS® Number | N10423764 |
| Property Type | Single Family |
| Community Name | Bradford |
| AmenitiesNearBy | Public Transit, Schools |
| CommunityFeatures | Community Centre |
| ParkingSpaceTotal | 6 |
Building
| BathroomTotal | 3 |
| BedroomsAboveGround | 3 |
| BedroomsTotal | 3 |
| Appliances | Garage Door Opener Remote(s), Dishwasher, Dryer, Garage Door Opener, Microwave, Refrigerator, Stove, Washer |
| BasementDevelopment | Finished |
| BasementType | N/a (finished) |
| ConstructionStyleAttachment | Semi-detached |
| CoolingType | Central Air Conditioning |
| ExteriorFinish | Brick, Vinyl Siding |
| FoundationType | Concrete |
| HalfBathTotal | 1 |
| HeatingFuel | Natural Gas |
| HeatingType | Forced Air |
| StoriesTotal | 2 |
| SizeInterior | 1499.9875 - 1999.983 Sqft |
| Type | House |
| UtilityWater | Municipal Water |
Parking
| Attached Garage |
Land
| Acreage | No |
| FenceType | Fenced Yard |
| LandAmenities | Public Transit, Schools |
| Sewer | Sanitary Sewer |
| SizeDepth | 125 Ft ,4 In |
| SizeFrontage | 33 Ft |
| SizeIrregular | 33 X 125.4 Ft |
| SizeTotalText | 33 X 125.4 Ft|under 1/2 Acre |
| ZoningDescription | R1 |
Rooms
| Level | Type | Length | Width | Dimensions |
|---|---|---|---|---|
| Second Level | Primary Bedroom | 0.88 m | 2.01 m | 0.88 m x 2.01 m |
| Second Level | Bathroom | 4.86 m | 4.16 m | 4.86 m x 4.16 m |
| Second Level | Bedroom 2 | 2.88 m | 3.38 m | 2.88 m x 3.38 m |
| Second Level | Bedroom 3 | 3.17 m | 3.33 m | 3.17 m x 3.33 m |
| Second Level | Bathroom | 4.03 m | 3.16 m | 4.03 m x 3.16 m |
| Basement | Utility Room | 2.9 m | 4.51 m | 2.9 m x 4.51 m |
| Basement | Family Room | 2.41 m | 2.26 m | 2.41 m x 2.26 m |
| Main Level | Living Room | 4.08 m | 5.74 m | 4.08 m x 5.74 m |
| Main Level | Kitchen | 3.14 m | 2.5 m | 3.14 m x 2.5 m |
| Main Level | Bathroom | 3.14 m | 2.09 m | 3.14 m x 2.09 m |
| Main Level | Dining Room | 7.06 m | 5.63 m | 7.06 m x 5.63 m |
Interested?
Contact us for more information
Theresa Kerr
Broker
355 Bayfield Street, Unit 5, 106299 & 100088
Barrie, Ontario L4M 3C3
Jillian Lynch
Salesperson
355 Bayfield Street, Unit 5, 106299 & 100088
Barrie, Ontario L4M 3C3








