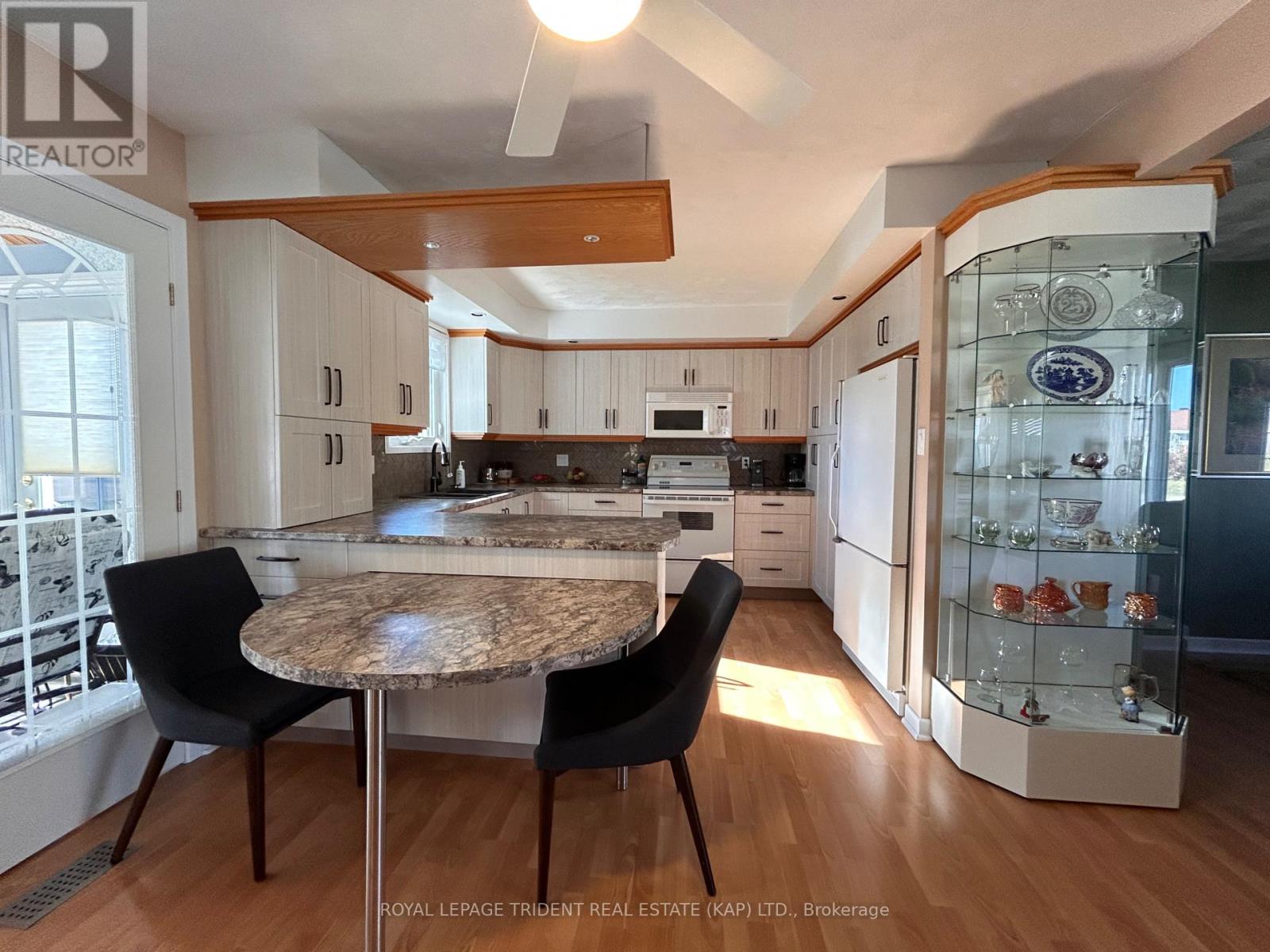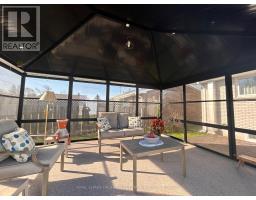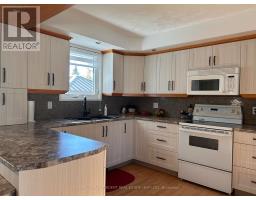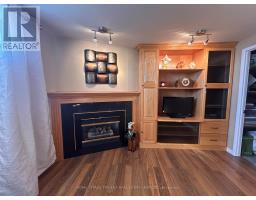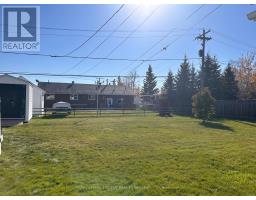6 Seaborne Crescent S Kapuskasing, Ontario P5N 1L9
$289,000
Well maintained 2+1 Bedroom, 2 Bathroom home located in quiet residential area. Main level has spacious entrance, custom kitchen, spacious living & dining room with open concept living, attached custom built south facing sun room with natural gas fireplace, 2 bedrooms and a 3pc bathroom. Fully finished basement has cosy family room with natural gas fireplace, third bedroom, 3pc bathroom, large laundry room + workshop area. Attached carport, interlocking stone driveway, 2 detached storage/workshop outbuildings along with a closed-in gazebo. Must be seen to be appreciated **** EXTRAS **** Natural Gas BBQ hookup (id:50886)
Property Details
| MLS® Number | T9418695 |
| Property Type | Single Family |
| AmenitiesNearBy | Schools |
| CommunityFeatures | School Bus |
| ParkingSpaceTotal | 4 |
| Structure | Shed, Workshop |
Building
| BathroomTotal | 2 |
| BedroomsAboveGround | 2 |
| BedroomsBelowGround | 1 |
| BedroomsTotal | 3 |
| Amenities | Fireplace(s) |
| Appliances | Water Heater, Dryer, Freezer, Washer, Window Coverings |
| ArchitecturalStyle | Bungalow |
| BasementDevelopment | Finished |
| BasementType | N/a (finished) |
| CeilingType | Suspended Ceiling |
| ConstructionStatus | Insulation Upgraded |
| ConstructionStyleAttachment | Detached |
| CoolingType | Central Air Conditioning |
| ExteriorFinish | Brick |
| FireplacePresent | Yes |
| FireplaceTotal | 2 |
| FoundationType | Block |
| HeatingFuel | Natural Gas |
| HeatingType | Forced Air |
| StoriesTotal | 1 |
| SizeInterior | 1099.9909 - 1499.9875 Sqft |
| Type | House |
| UtilityWater | Municipal Water |
Parking
| Covered |
Land
| Acreage | No |
| LandAmenities | Schools |
| Sewer | Sanitary Sewer |
| SizeDepth | 110 Ft |
| SizeFrontage | 70 Ft |
| SizeIrregular | 70 X 110 Ft |
| SizeTotalText | 70 X 110 Ft|under 1/2 Acre |
| ZoningDescription | R1 |
Rooms
| Level | Type | Length | Width | Dimensions |
|---|---|---|---|---|
| Basement | Family Room | 8.06 m | 3.44 m | 8.06 m x 3.44 m |
| Basement | Bedroom 3 | 3.52 m | 4.14 m | 3.52 m x 4.14 m |
| Basement | Workshop | 3.48 m | 3.44 m | 3.48 m x 3.44 m |
| Basement | Laundry Room | 1.73 m | 4.17 m | 1.73 m x 4.17 m |
| Main Level | Kitchen | 4.38 m | 3.31 m | 4.38 m x 3.31 m |
| Main Level | Living Room | 3.59 m | 7.28 m | 3.59 m x 7.28 m |
| Main Level | Primary Bedroom | 3.19 m | 4.37 m | 3.19 m x 4.37 m |
| Main Level | Bedroom 2 | 3.54 m | 3.12 m | 3.54 m x 3.12 m |
| Main Level | Sunroom | 3.71 m | 3.67 m | 3.71 m x 3.67 m |
Utilities
| Cable | Installed |
| Sewer | Installed |
https://www.realtor.ca/real-estate/27561997/6-seaborne-crescent-s-kapuskasing
Interested?
Contact us for more information
Kim Marie Plamondon
Salesperson
20 Circle St.
Kapuskasing, Ontario P5N 1T4










