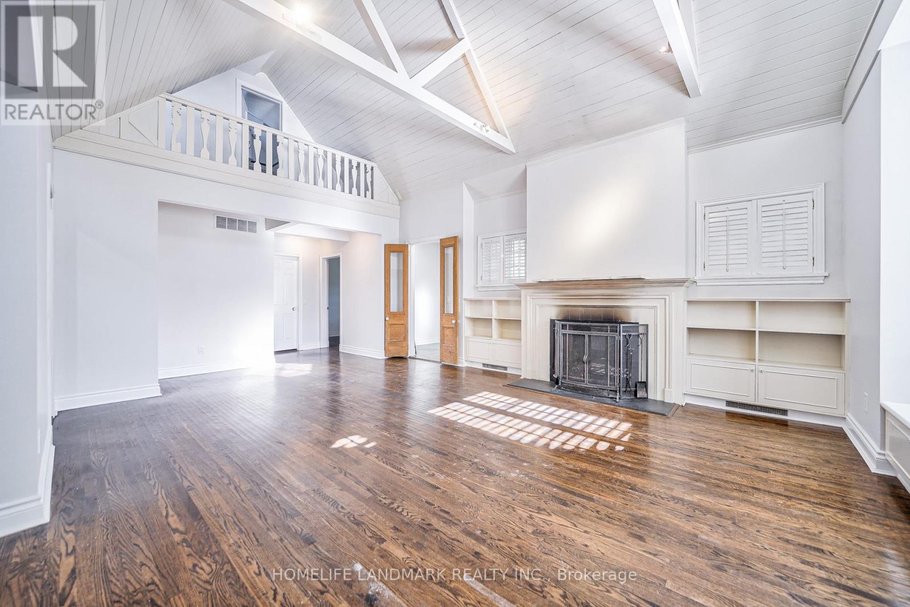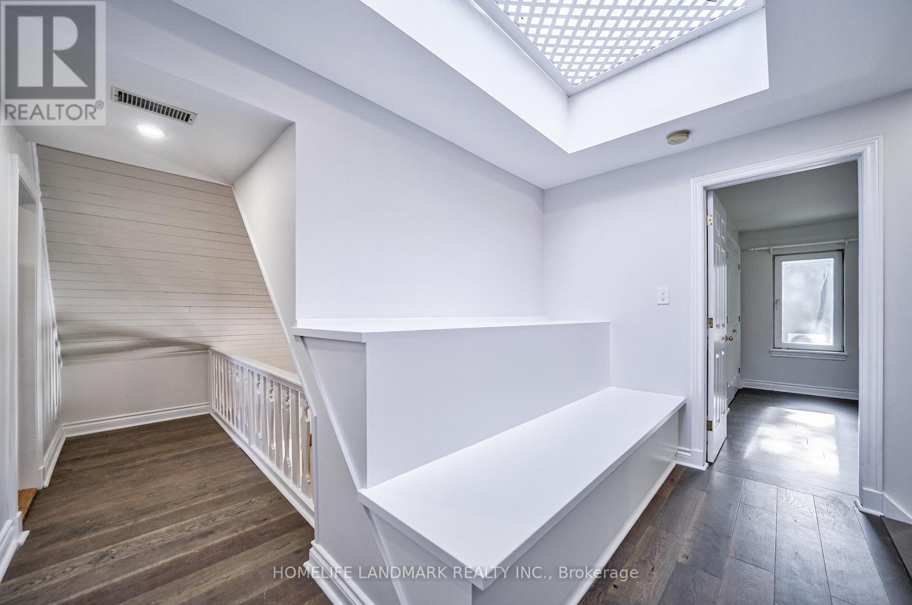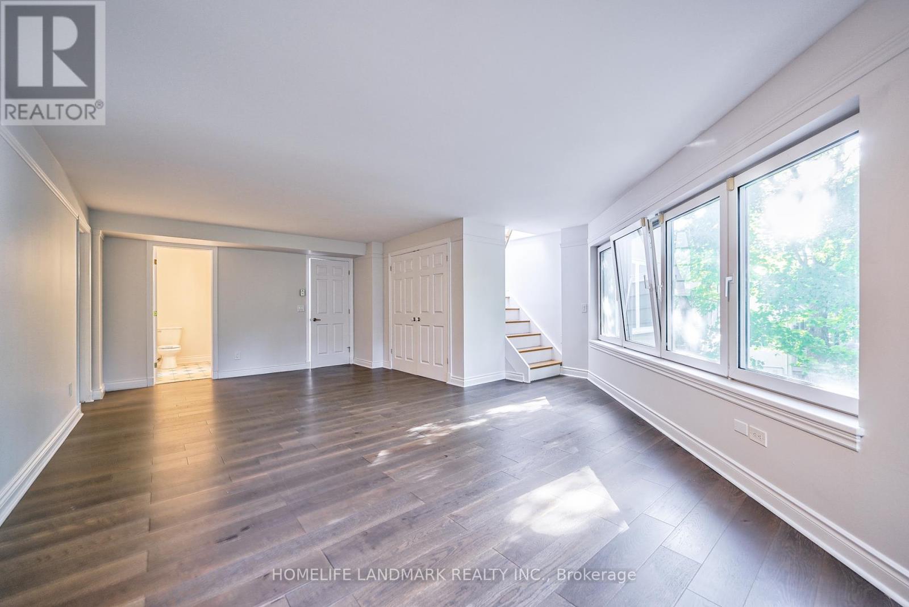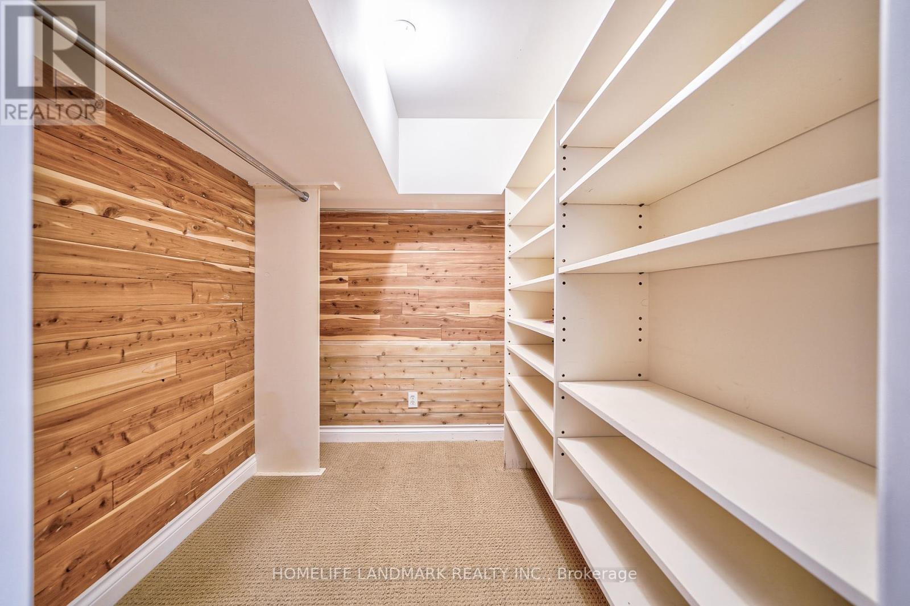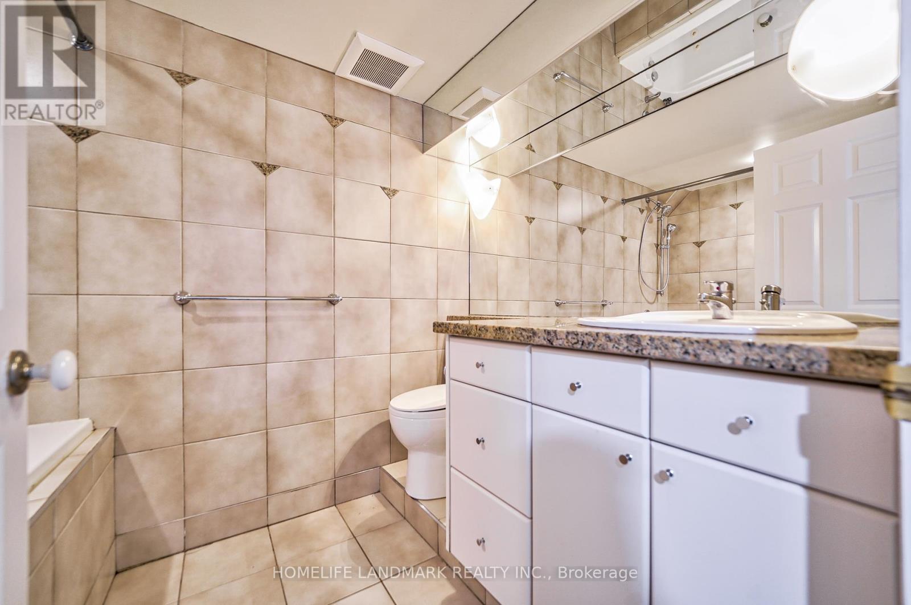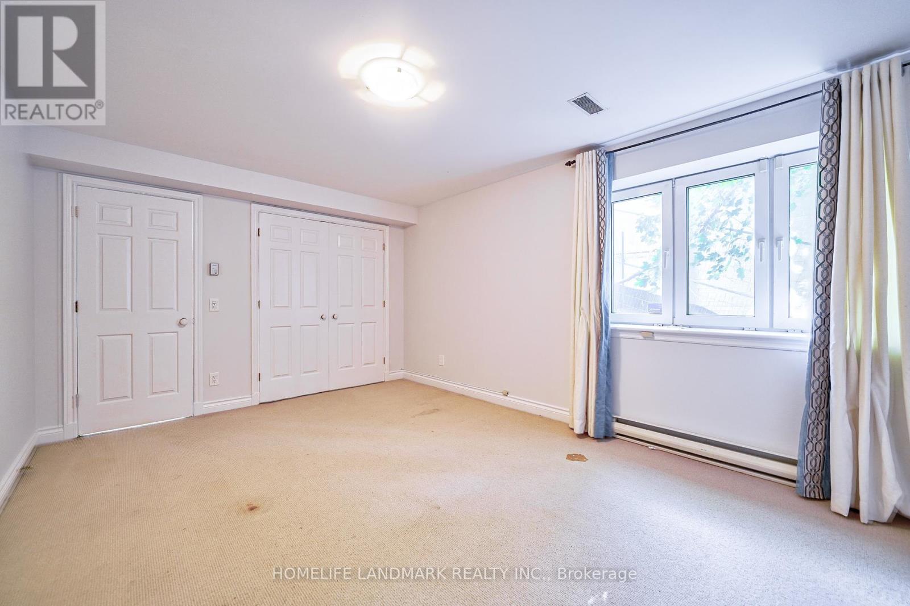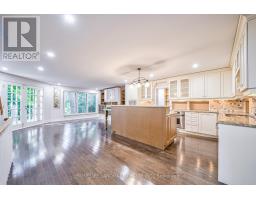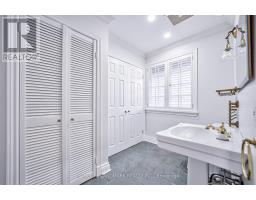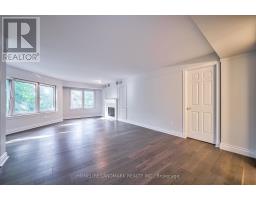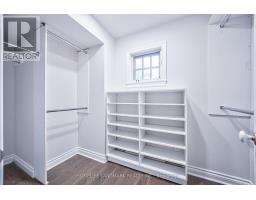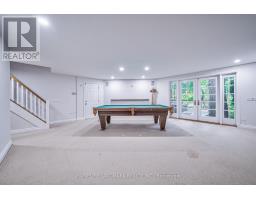30 Bennington Heights Drive Toronto, Ontario M4G 1A6
$3,499,900
This is a rare opportunity for near 50 feet frontage with 250 feet long. The backyard offers amidst ravine with mature tree House has a very cool interior layout and is infused with an abundance of natural lights. This Home Opens To 4,400 Sq Ft Footprint On All Three Levels Overlooking Moore Park Ravine.Upon entering, there is an inviting sunken extremely high living room overlooking spaces in dining room. These rooms have the advantage of endless view of the lush green and beautiful ravine. This a charming home for everyone. Replaced Engineered Hardwood floors, pot lights in smooth ceiling. Both Dining and Living Rooms walk-outs to deck. This home is a perfect blend of classic charm and modern amenities, offering a unique living experience in one of Toronto's most sought-after neighborhoods. (id:50886)
Open House
This property has open houses!
2:00 pm
Ends at:4:00 pm
2:00 pm
Ends at:4:00 pm
2:00 pm
Ends at:4:00 pm
2:00 pm
Ends at:4:00 pm
2:00 pm
Ends at:4:00 pm
Property Details
| MLS® Number | C9381550 |
| Property Type | Single Family |
| Community Name | Leaside |
| AmenitiesNearBy | Park, Public Transit, Schools |
| Features | Wooded Area, Ravine |
| ParkingSpaceTotal | 2 |
| Structure | Workshop |
Building
| BathroomTotal | 4 |
| BedroomsAboveGround | 3 |
| BedroomsBelowGround | 2 |
| BedroomsTotal | 5 |
| BasementDevelopment | Finished |
| BasementFeatures | Walk Out |
| BasementType | N/a (finished) |
| ConstructionStyleAttachment | Detached |
| CoolingType | Central Air Conditioning |
| ExteriorFinish | Concrete, Stucco |
| FireplacePresent | Yes |
| FlooringType | Carpeted, Hardwood |
| FoundationType | Stone, Wood |
| HeatingFuel | Natural Gas |
| HeatingType | Forced Air |
| StoriesTotal | 2 |
| Type | House |
| UtilityWater | Municipal Water |
Land
| Acreage | No |
| LandAmenities | Park, Public Transit, Schools |
| Sewer | Sanitary Sewer |
| SizeDepth | 247 Ft |
| SizeFrontage | 49 Ft ,9 In |
| SizeIrregular | 49.83 X 247.04 Ft ; Irregular - N 245.50' |
| SizeTotalText | 49.83 X 247.04 Ft ; Irregular - N 245.50' |
Rooms
| Level | Type | Length | Width | Dimensions |
|---|---|---|---|---|
| Second Level | Primary Bedroom | 7.54 m | 3.94 m | 7.54 m x 3.94 m |
| Second Level | Bedroom 2 | 4.8 m | 3.53 m | 4.8 m x 3.53 m |
| Lower Level | Bedroom 5 | 4.85 m | 3.38 m | 4.85 m x 3.38 m |
| Lower Level | Recreational, Games Room | 6.22 m | 5.94 m | 6.22 m x 5.94 m |
| Lower Level | Bedroom 4 | 5.28 m | 3.1 m | 5.28 m x 3.1 m |
| Ground Level | Living Room | 7.98 m | 4.7 m | 7.98 m x 4.7 m |
| Ground Level | Dining Room | 4.75 m | 3.51 m | 4.75 m x 3.51 m |
| Ground Level | Kitchen | 4.93 m | 4.09 m | 4.93 m x 4.09 m |
| Ground Level | Family Room | 6.3 m | 3.78 m | 6.3 m x 3.78 m |
| Ground Level | Bedroom 3 | 3.35 m | 3.25 m | 3.35 m x 3.25 m |
https://www.realtor.ca/real-estate/27502347/30-bennington-heights-drive-toronto-leaside-leaside
Interested?
Contact us for more information
Julia Wang
Broker
7240 Woodbine Ave Unit 103
Markham, Ontario L3R 1A4






