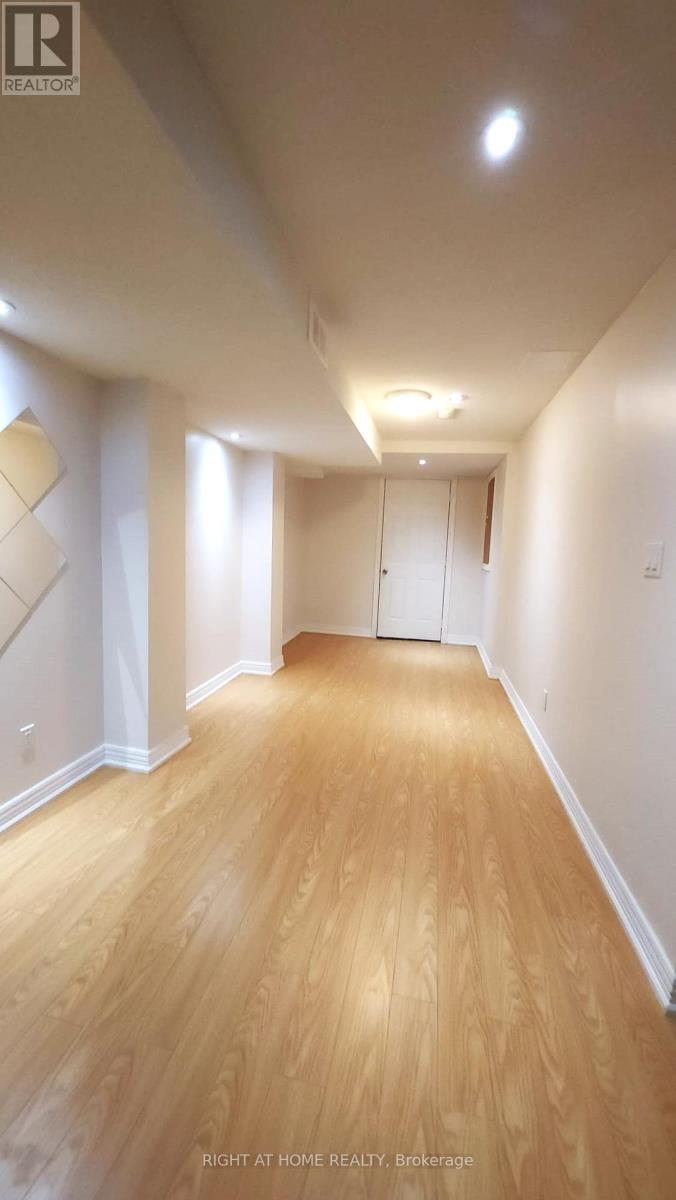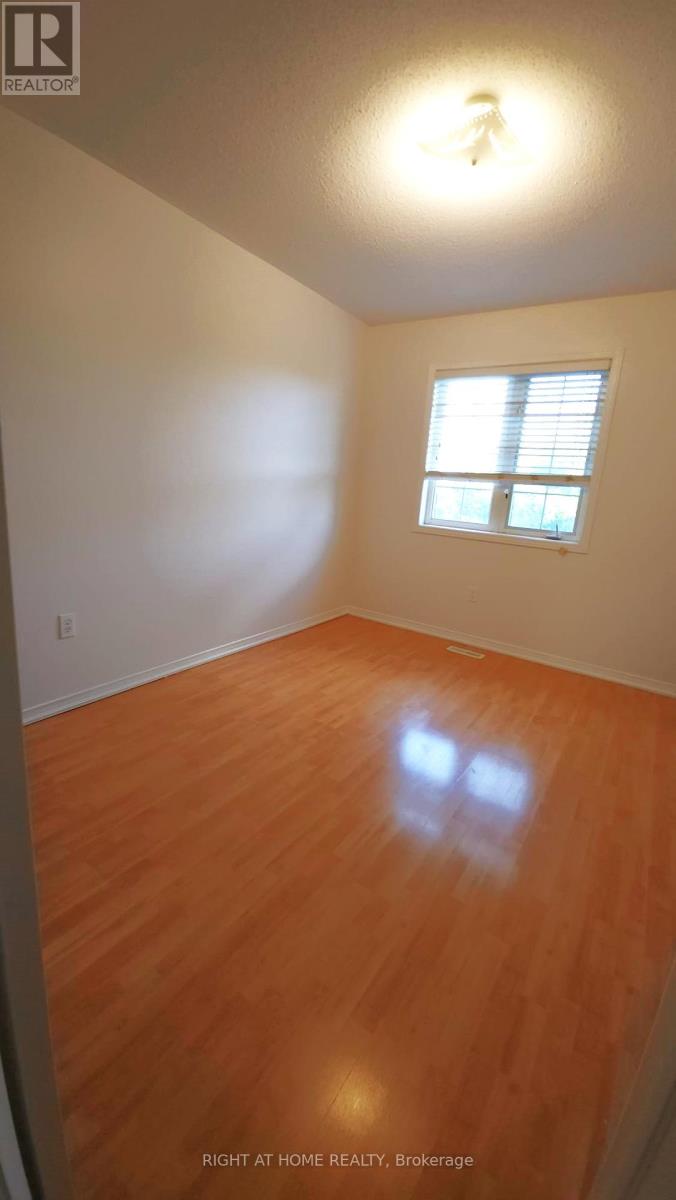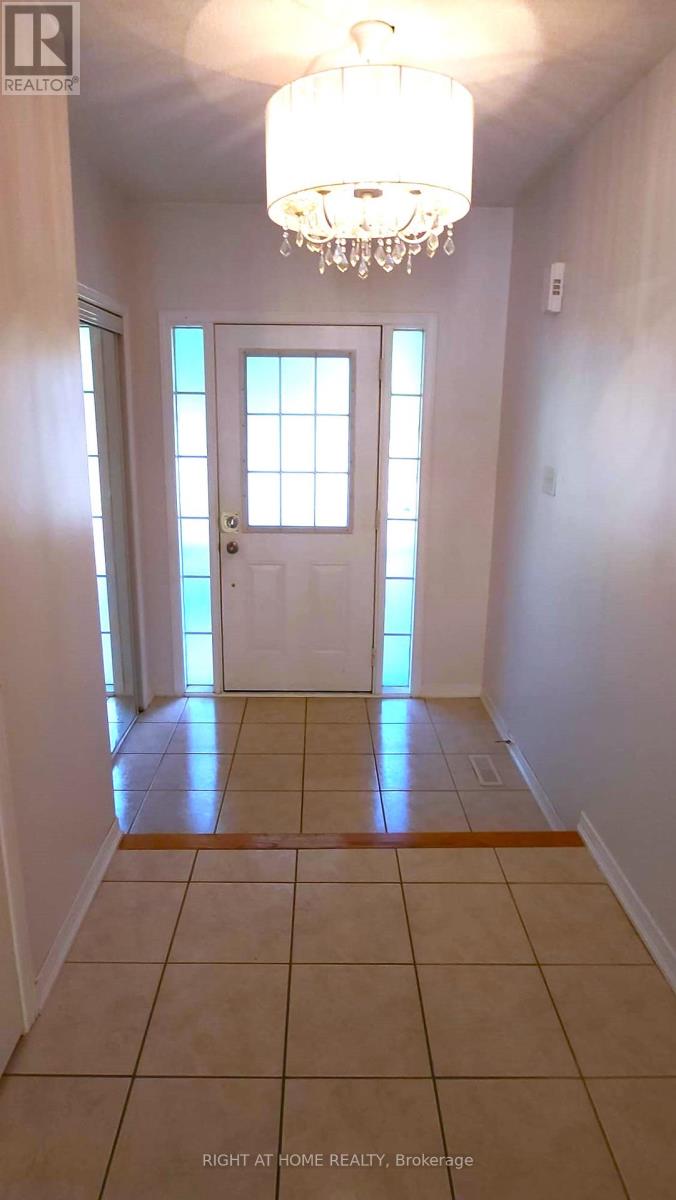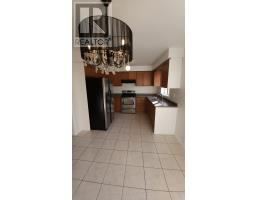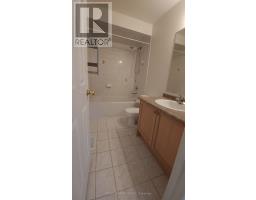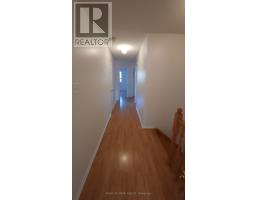5265 Palmetto Place Mississauga, Ontario L5M 0C8
3 Bedroom
4 Bathroom
Fireplace
Central Air Conditioning
Forced Air
$3,450 Monthly
Discover this lovely, quaint yet spacious townhome in the heart of the desirable Churchill Meadows community. Beautiful neighborhood for families, with good schools, many parks, trails and entertainment within steps. Walking Distance to Erin Mills Town Centre, and Credit Valley Hospital, and minutes from HWYs 403/401. A great use of space and open concept layout gives everyone in the family the benefit of their own space without being secluded, and the majestic finished basement is wonderful for relaxation and entertaining. **** EXTRAS **** Fridge, Stove, Washer and Dryer (id:50886)
Property Details
| MLS® Number | W9418561 |
| Property Type | Single Family |
| Community Name | Churchill Meadows |
| ParkingSpaceTotal | 2 |
Building
| BathroomTotal | 4 |
| BedroomsAboveGround | 3 |
| BedroomsTotal | 3 |
| Appliances | Water Heater |
| BasementDevelopment | Finished |
| BasementType | N/a (finished) |
| ConstructionStyleAttachment | Attached |
| CoolingType | Central Air Conditioning |
| ExteriorFinish | Brick |
| FireplacePresent | Yes |
| FlooringType | Laminate, Ceramic |
| FoundationType | Concrete |
| HalfBathTotal | 1 |
| HeatingFuel | Natural Gas |
| HeatingType | Forced Air |
| StoriesTotal | 2 |
| Type | Row / Townhouse |
| UtilityWater | Municipal Water |
Parking
| Garage |
Land
| Acreage | No |
| Sewer | Sanitary Sewer |
| SizeDepth | 109 Ft ,10 In |
| SizeFrontage | 20 Ft |
| SizeIrregular | 20 X 109.9 Ft |
| SizeTotalText | 20 X 109.9 Ft |
Rooms
| Level | Type | Length | Width | Dimensions |
|---|---|---|---|---|
| Second Level | Primary Bedroom | 3.8 m | 4.35 m | 3.8 m x 4.35 m |
| Second Level | Bedroom 2 | 3.7 m | 2.85 m | 3.7 m x 2.85 m |
| Second Level | Bedroom 3 | 3.8 m | 2.8 m | 3.8 m x 2.8 m |
| Basement | Recreational, Games Room | 6.05 m | 2.35 m | 6.05 m x 2.35 m |
| Basement | Den | 2.95 m | 2.55 m | 2.95 m x 2.55 m |
| Ground Level | Living Room | 5.3 m | 3.2 m | 5.3 m x 3.2 m |
| Ground Level | Dining Room | 5.3 m | 3.2 m | 5.3 m x 3.2 m |
| Ground Level | Foyer | Measurements not available | ||
| Ground Level | Kitchen | 3 m | 5.1 m | 3 m x 5.1 m |
| Ground Level | Eating Area | Measurements not available |
Interested?
Contact us for more information
Wahid A. Girgis
Salesperson
Right At Home Realty
480 Eglinton Ave West #30, 106498
Mississauga, Ontario L5R 0G2
480 Eglinton Ave West #30, 106498
Mississauga, Ontario L5R 0G2




