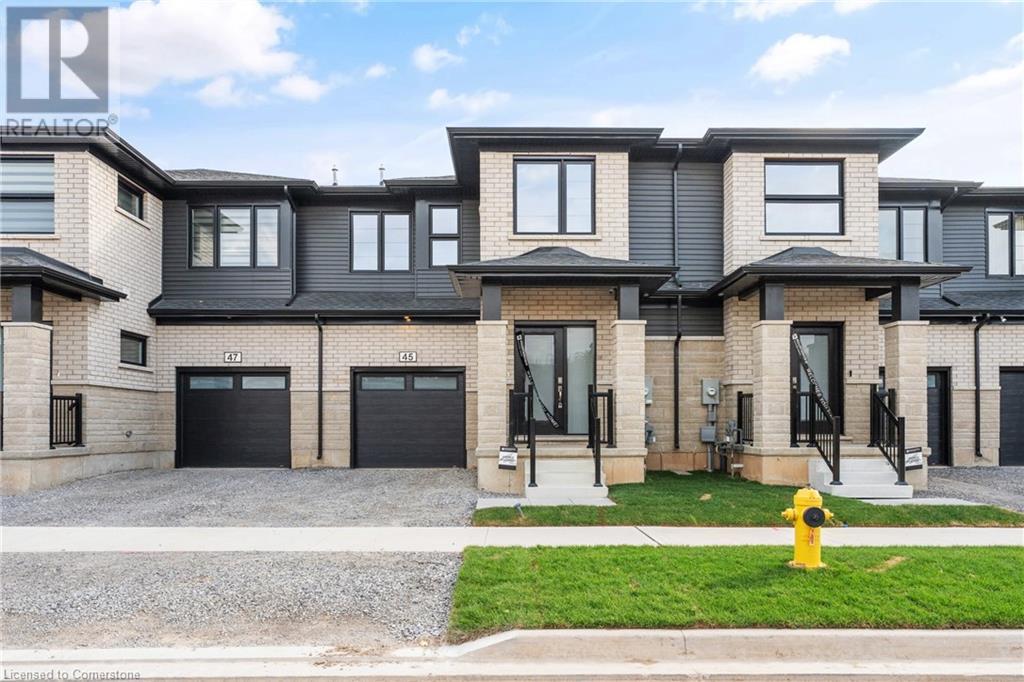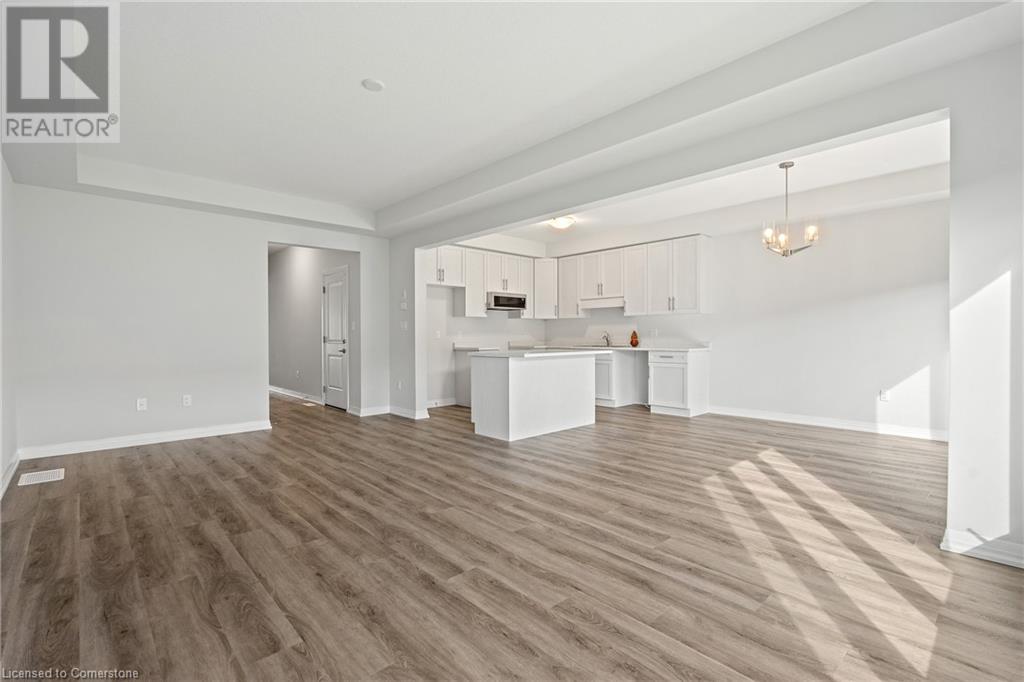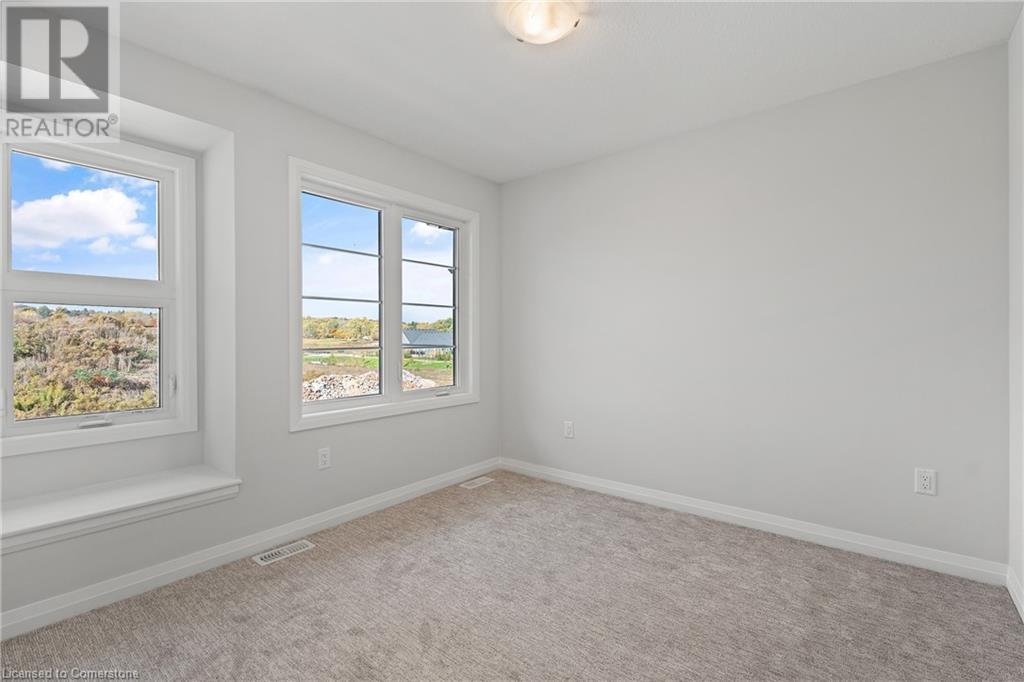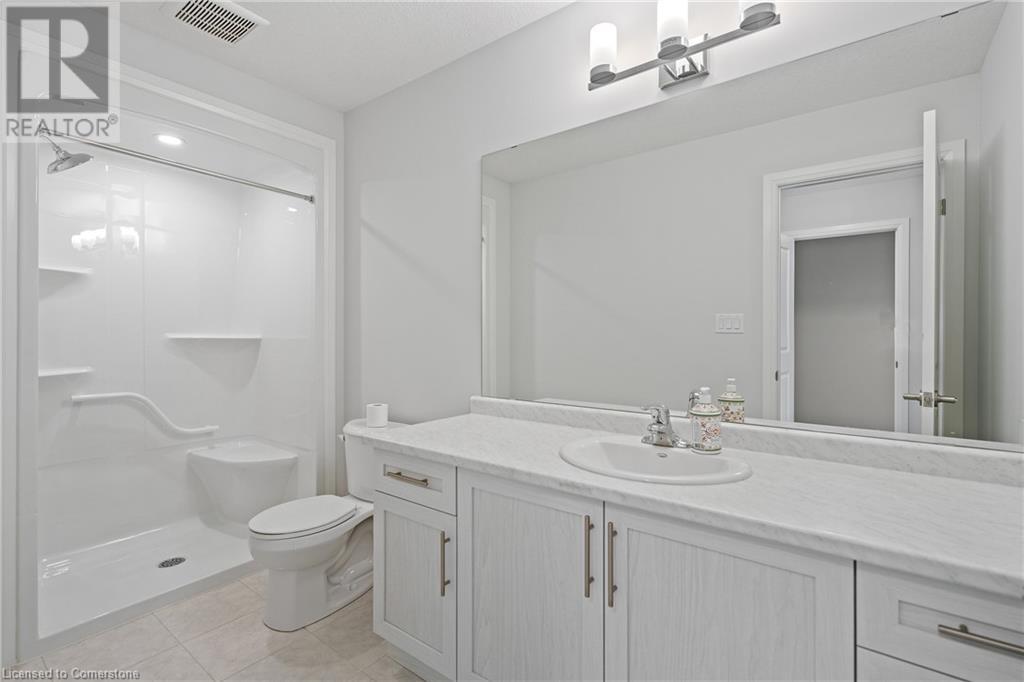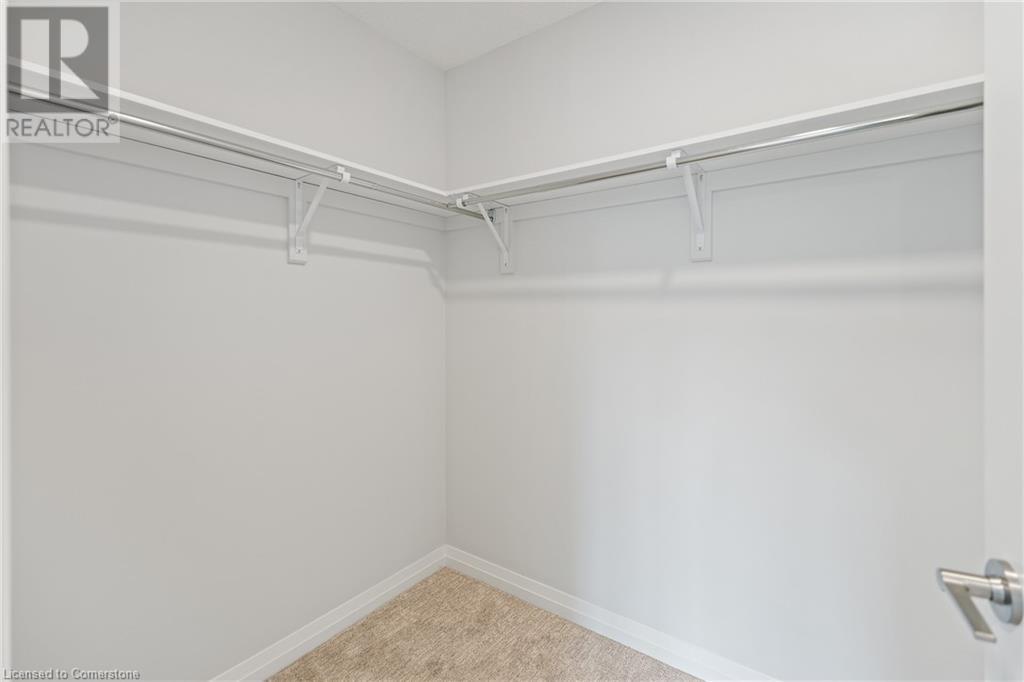45 Saffron Way Fonthill, Ontario L0S 1E1
$789,900
Welcome to an exquisite, never-lived-in freehold townhouse nestled in one of Fonthill's top neighbourhoods. This 1996 sq. ft. home features a spacious layout with 4 generously sized bedrooms and 2.5 bathrooms. The main floor boasts impressive 9' ceilings, while the basement is roughed in for a future bathroom and features an enlarged window for ample light. Enjoy serene views as this property fronts directly onto a future park ensuring even more green space and tranquility.The upgraded kitchen is a chef's dream, equipped with tall cabinets and a slim microwave with ventilation. The open-concept family and dining areas are flooded with natural light thanks to large windows, creating a warm and inviting atmosphere. The modern elevation of the home enhances its curbappeal, creating a striking first impression. On the second floor, you'll find four bright bedrooms, two full bathrooms, and a separate laundry room for added convenience. Extras: The expansive lot provides plenty of backyard space, perfect for family gatherings, and has newly installed grass for a fresh touch. The builder will be completing the driveway shortly. (id:50886)
Property Details
| MLS® Number | 40671803 |
| Property Type | Single Family |
| AmenitiesNearBy | Park, Shopping |
| CommunityFeatures | Quiet Area |
| ParkingSpaceTotal | 2 |
Building
| BathroomTotal | 3 |
| BedroomsAboveGround | 4 |
| BedroomsTotal | 4 |
| Appliances | Microwave Built-in |
| ArchitecturalStyle | 2 Level |
| BasementDevelopment | Unfinished |
| BasementType | Full (unfinished) |
| ConstructedDate | 2024 |
| ConstructionStyleAttachment | Attached |
| CoolingType | Central Air Conditioning |
| ExteriorFinish | Brick, Stone |
| HalfBathTotal | 1 |
| HeatingFuel | Natural Gas |
| HeatingType | Forced Air |
| StoriesTotal | 2 |
| SizeInterior | 1996 Sqft |
| Type | Row / Townhouse |
| UtilityWater | Municipal Water |
Parking
| Attached Garage |
Land
| AccessType | Road Access |
| Acreage | No |
| LandAmenities | Park, Shopping |
| Sewer | Municipal Sewage System |
| SizeDepth | 108 Ft |
| SizeFrontage | 24 Ft |
| SizeTotalText | Under 1/2 Acre |
| ZoningDescription | Rm1-291 |
Rooms
| Level | Type | Length | Width | Dimensions |
|---|---|---|---|---|
| Second Level | 4pc Bathroom | Measurements not available | ||
| Second Level | 4pc Bathroom | Measurements not available | ||
| Second Level | Bedroom | 10'3'' x 10'0'' | ||
| Second Level | Bedroom | 10'7'' x 10'5'' | ||
| Second Level | Bedroom | 10'0'' x 10'0'' | ||
| Second Level | Primary Bedroom | 12'4'' x 13'8'' | ||
| Main Level | 2pc Bathroom | Measurements not available | ||
| Main Level | Great Room | 12'6'' x 21'6'' | ||
| Main Level | Dining Room | 10'4'' x 11'0'' | ||
| Main Level | Kitchen | 10'4'' x 10'6'' |
https://www.realtor.ca/real-estate/27604545/45-saffron-way-fonthill
Interested?
Contact us for more information
Jp Matharoo
Broker
181 Queen Street East
Brampton, Ontario L6W 2B3


