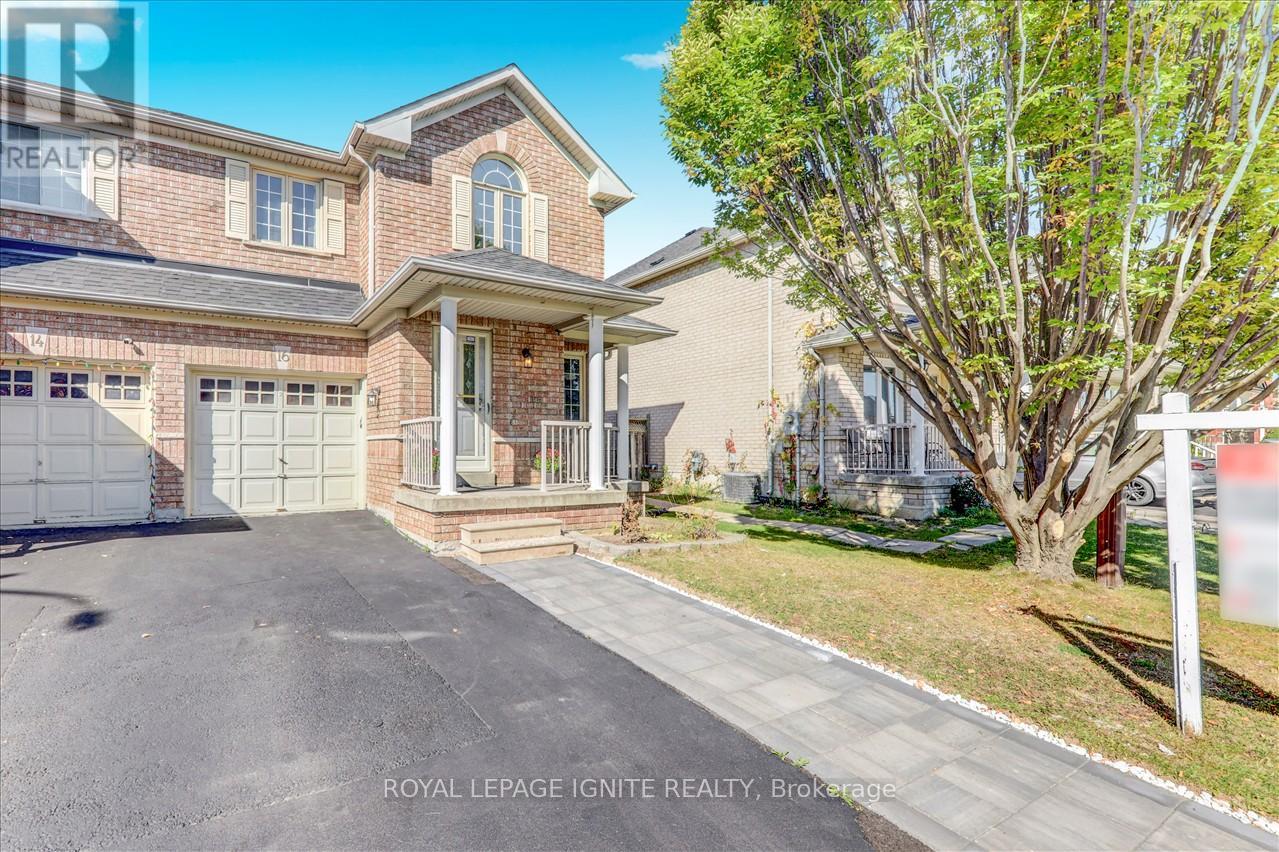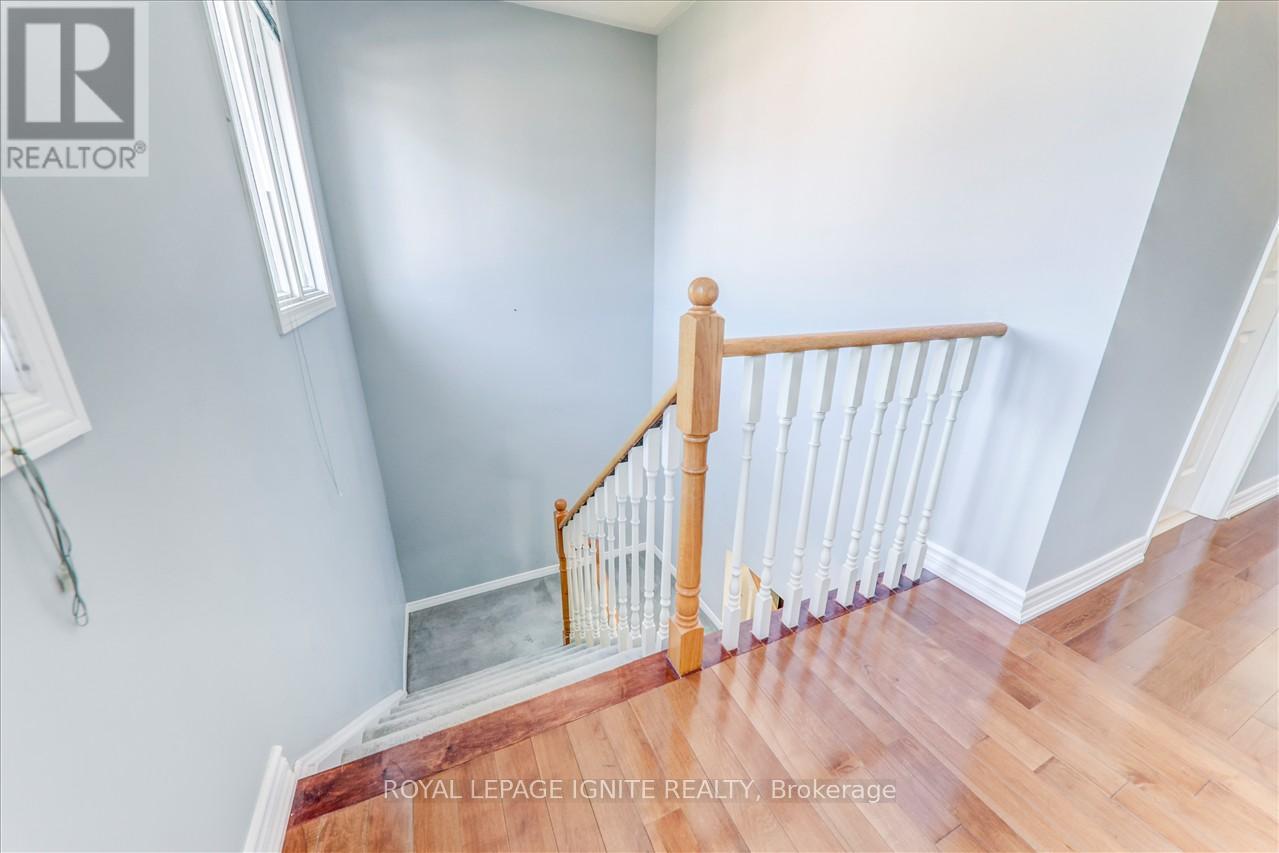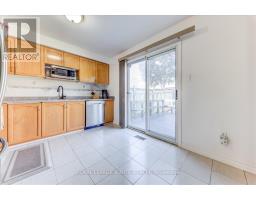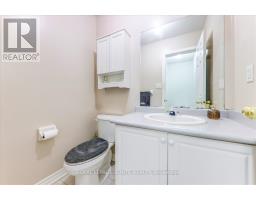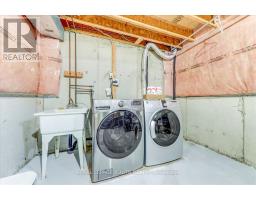16 Canoe Glide Lane Brampton, Ontario L6R 2A8
$829,000
Prime location featuring a 3-bedroom home in a peaceful and desirable neighborhood, within walking distance of Trinity Commons Mall. The open-concept living and dining rooms showcase gleaming hardwood floors, creating a warm and inviting atmosphere. A spacious, family-sized kitchen offers a walkout to the backyard and patio, perfect for outdoor enjoyment. The large master bedroom includes a double closet for ample storage. Convenient access to Highway 410, major highways, parks, schools, public transit, and recreational facilities. Dont miss out on this fantastic opportunity! **** EXTRAS **** Fridge, Stove, B/I Dishwasher, Washer, Dryer, All Elf's, Gas Line In Patio (id:50886)
Property Details
| MLS® Number | W9418388 |
| Property Type | Single Family |
| Community Name | Sandringham-Wellington |
| ParkingSpaceTotal | 4 |
Building
| BathroomTotal | 2 |
| BedroomsAboveGround | 3 |
| BedroomsTotal | 3 |
| BasementDevelopment | Unfinished |
| BasementType | N/a (unfinished) |
| ConstructionStyleAttachment | Semi-detached |
| CoolingType | Central Air Conditioning |
| ExteriorFinish | Brick |
| FoundationType | Concrete |
| HalfBathTotal | 1 |
| HeatingFuel | Natural Gas |
| HeatingType | Forced Air |
| StoriesTotal | 2 |
| Type | House |
| UtilityWater | Municipal Water |
Parking
| Garage |
Land
| Acreage | No |
| Sewer | Sanitary Sewer |
| SizeDepth | 79 Ft ,6 In |
| SizeFrontage | 29 Ft ,10 In |
| SizeIrregular | 29.86 X 79.56 Ft |
| SizeTotalText | 29.86 X 79.56 Ft |
Rooms
| Level | Type | Length | Width | Dimensions |
|---|---|---|---|---|
| Second Level | Bedroom | 3.95 m | 3.67 m | 3.95 m x 3.67 m |
| Second Level | Bedroom 2 | 3.03 m | 2.74 m | 3.03 m x 2.74 m |
| Second Level | Bedroom 3 | 3.34 m | 2.74 m | 3.34 m x 2.74 m |
| Ground Level | Living Room | 6.08 m | 3.627 m | 6.08 m x 3.627 m |
| Ground Level | Dining Room | 6.08 m | 3.6 m | 6.08 m x 3.6 m |
| Ground Level | Kitchen | 4.5 m | 3.03 m | 4.5 m x 3.03 m |
Interested?
Contact us for more information
Praba Kandasamy
Salesperson
D2 - 795 Milner Avenue
Toronto, Ontario M1B 3C3


