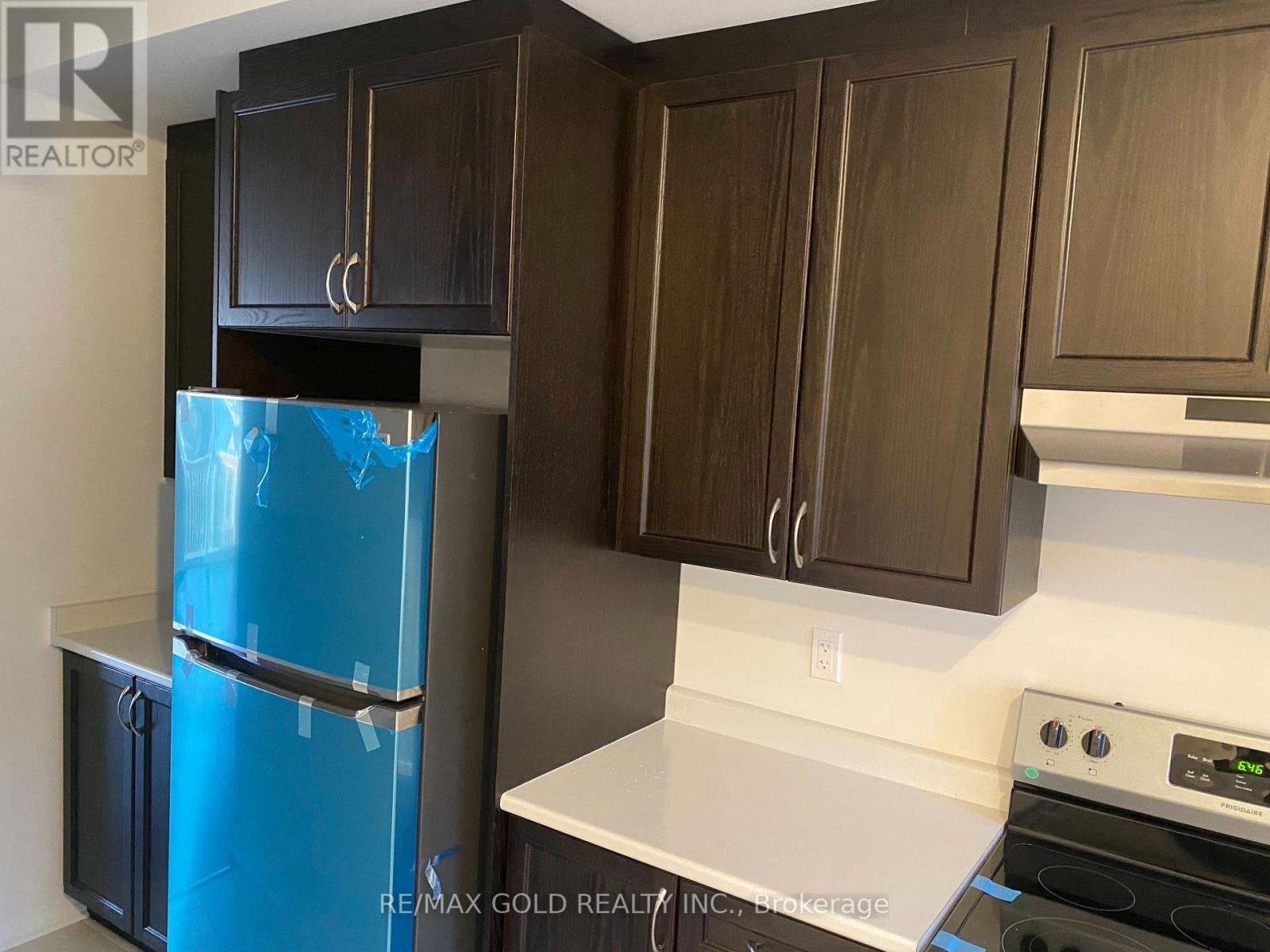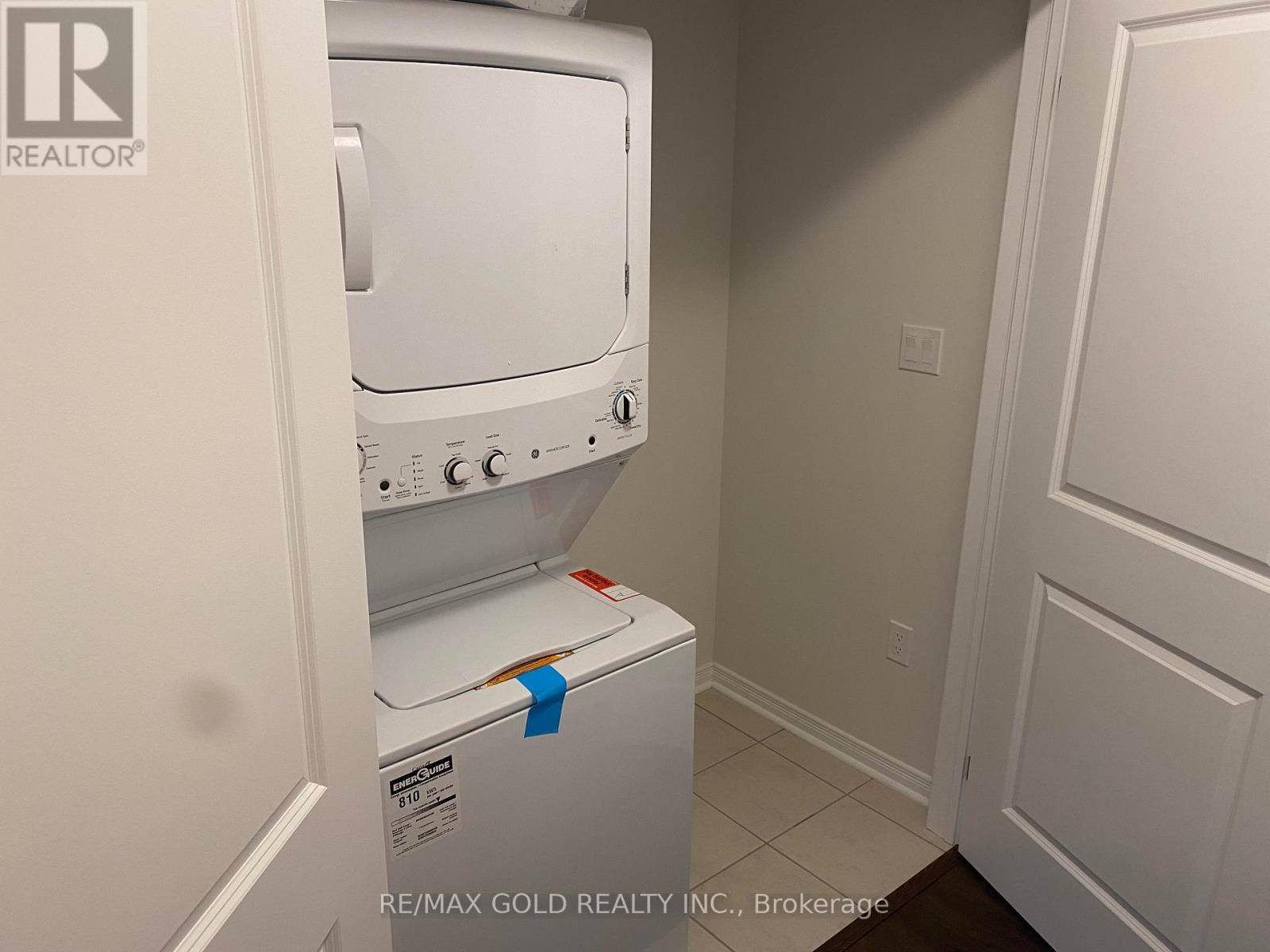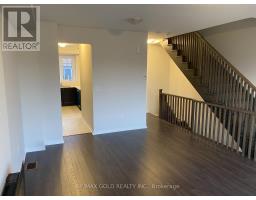Lot 50 - 829 Atwater Path Oshawa, Ontario L1J 0E8
$2,850 Monthly
Just Like New! 3 Storey Townhouse In Prime South Oshawa. No Carpet In The House. One Of The Very Few Units That Comes With A Backyard. Family Room On Main Level With Walkout To Backyard. Open Concept Kitchen With Centre Island, Stainless Steel Appliances. Primary Br Has 4Pc Ensuite And W/I Closet. Located Close To Lakefront Trails And Parks, Mins To 401 Highway/Go-Transit. Be The First To Enjoy This Beautiful Home! (id:50886)
Property Details
| MLS® Number | E9418364 |
| Property Type | Single Family |
| Community Name | Lakeview |
| AmenitiesNearBy | Park, Public Transit, Schools |
| CommunityFeatures | Community Centre |
| ParkingSpaceTotal | 2 |
Building
| BathroomTotal | 3 |
| BedroomsAboveGround | 3 |
| BedroomsTotal | 3 |
| Amenities | Separate Heating Controls, Separate Electricity Meters |
| BasementDevelopment | Finished |
| BasementFeatures | Walk Out |
| BasementType | N/a (finished) |
| ConstructionStyleAttachment | Attached |
| CoolingType | Central Air Conditioning |
| ExteriorFinish | Brick, Vinyl Siding |
| FireplacePresent | Yes |
| FlooringType | Ceramic |
| FoundationType | Poured Concrete |
| HalfBathTotal | 1 |
| HeatingFuel | Natural Gas |
| HeatingType | Forced Air |
| StoriesTotal | 3 |
| SizeInterior | 1499.9875 - 1999.983 Sqft |
| Type | Row / Townhouse |
| UtilityWater | Municipal Water |
Parking
| Garage |
Land
| Acreage | No |
| LandAmenities | Park, Public Transit, Schools |
| Sewer | Sanitary Sewer |
Rooms
| Level | Type | Length | Width | Dimensions |
|---|---|---|---|---|
| Second Level | Kitchen | 3.17 m | 2.44 m | 3.17 m x 2.44 m |
| Second Level | Eating Area | 3.4 m | 2.81 m | 3.4 m x 2.81 m |
| Second Level | Living Room | 5.36 m | 5.24 m | 5.36 m x 5.24 m |
| Third Level | Primary Bedroom | 4.07 m | 3.63 m | 4.07 m x 3.63 m |
| Third Level | Bedroom | 2.8 m | 2.6 m | 2.8 m x 2.6 m |
| Third Level | Bedroom | 2.6 m | 2.56 m | 2.6 m x 2.56 m |
| Main Level | Family Room | 3.3 m | 3.1 m | 3.3 m x 3.1 m |
https://www.realtor.ca/real-estate/27561135/lot-50-829-atwater-path-oshawa-lakeview-lakeview
Interested?
Contact us for more information
Hardeep Multani
Salesperson
2720 North Park Drive #201
Brampton, Ontario L6S 0E9
Anil Gulati
Broker
2720 North Park Drive #201
Brampton, Ontario L6S 0E9













