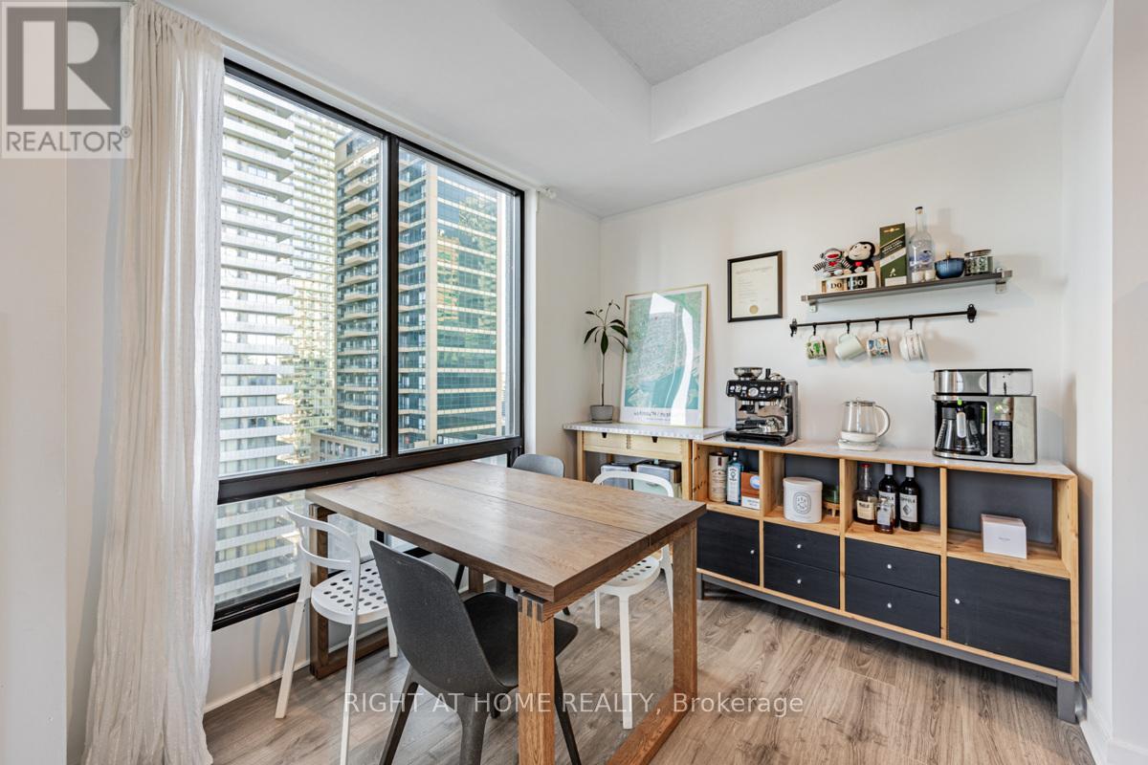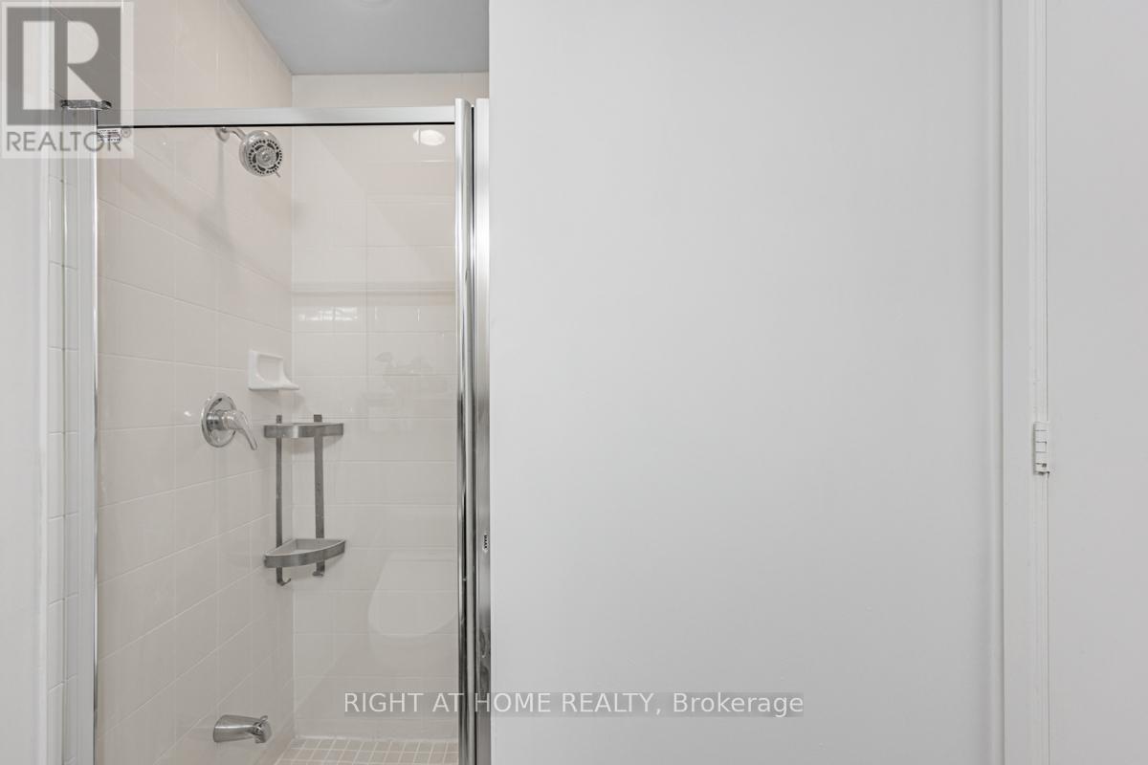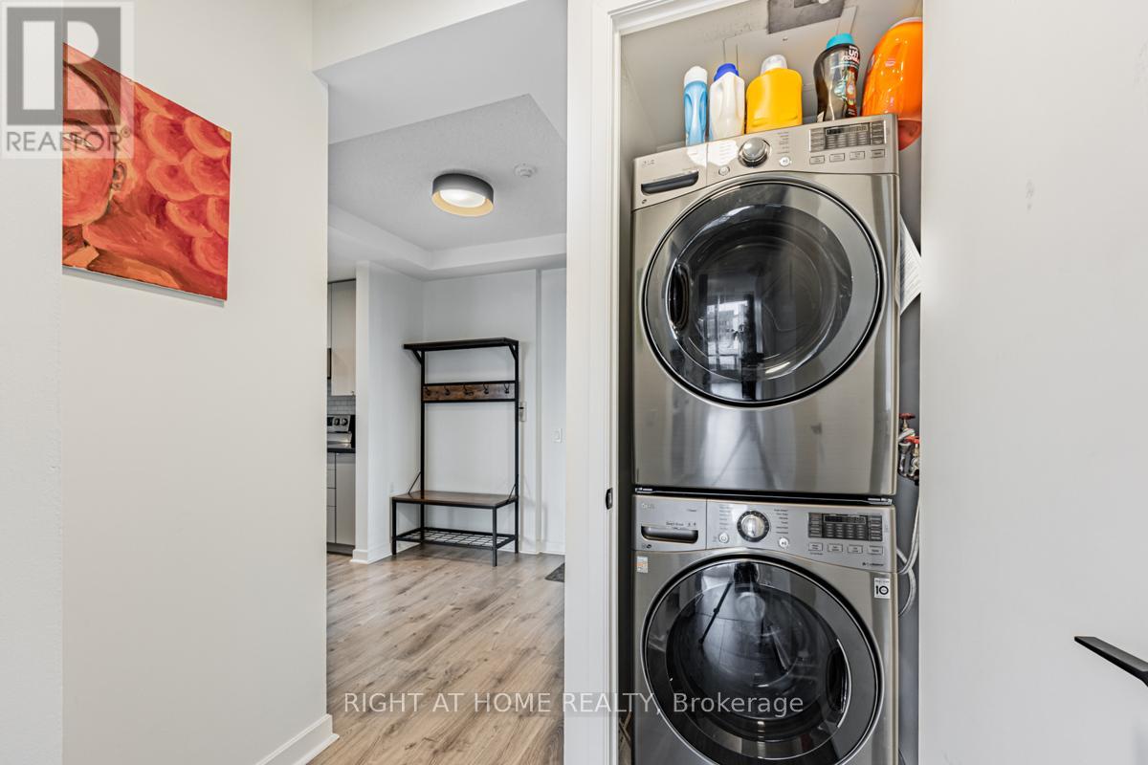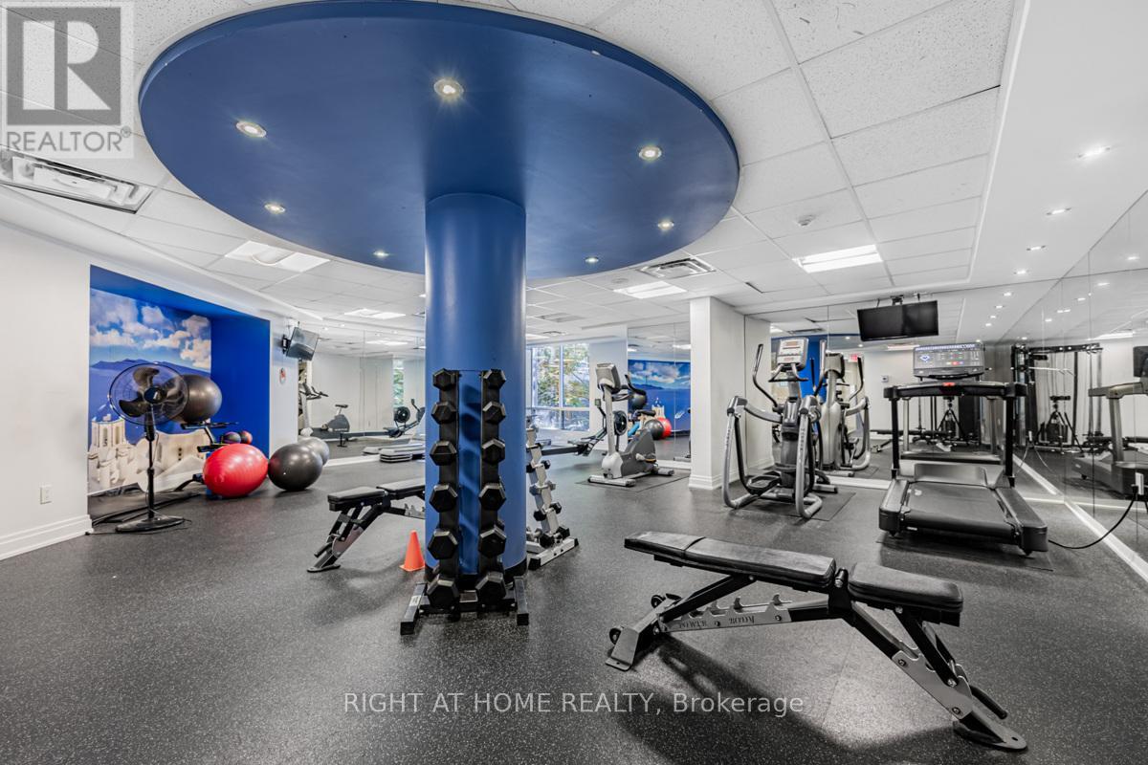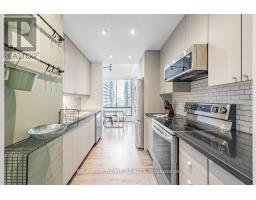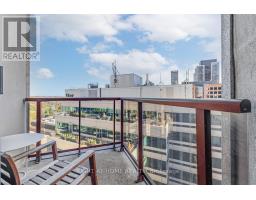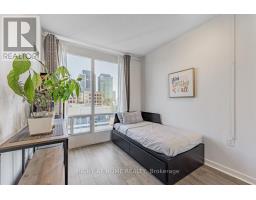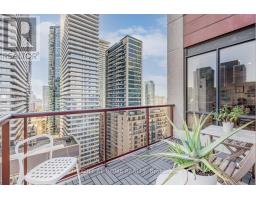Ph 6 - 85 Bloor Street E Toronto, Ontario M4W 3Y1
$1,318,000Maintenance, Heat, Electricity, Water, Common Area Maintenance, Insurance, Parking
$1,536 Monthly
Maintenance, Heat, Electricity, Water, Common Area Maintenance, Insurance, Parking
$1,536 MonthlyA True Penthouse on Bloor Street in Yorkville! Welcome to Penthouse 6, with Soaring 9 Ft Ceilings, Wrap-Around Corner Windows in Every Room, Over 1300+ Sq.Ft., 2 Terraces with Lake & Rosedale Valley Views. This rare find, has 2 Bedrooms + a Den, 2 Full Bathrooms, with an Ensuite and Walk-in Closet in the Primary Bedroom. Receive an abundance of Natural Light from this South-East Facing Corner Suite. The Kitchen has been upgraded with new cabinets, new Stainless steel appliances, and a fresh painting, while new floors have been installed throughout this Penthouse. Also included are 2 parking spaces and 2 lockers! Step out of your door at and walk everywhere, including Yorkville's ""mink mile shopping,"" Eataly, Whole Foods, Top Restaurants, Museums, Yorkville Village +. Directly across from Toronto's New ""W"" hotel. Easy access to the DVP, with Transit at your doorstep and Yorkville's underground ""PATH"". This Boutique Building has 3 elevators for only 20 residential floors, with 24 Hr. Concierge, A fabulous rooftop terrace with BBQ's and Trees, an updated Gym with change rooms & steam rooms, a spacious Party and Games Room for your Events. Maintenance fees are all inclusive - no hydro, water, gas bills with Low Taxes on this Penthouse. If you're looking to live in the Yorkville Area, this is one of the Best Values for a True Penthouse! **** EXTRAS **** 2 Separate Parking Spaces, 2 Separate Lockers, 2 Private Terraces (id:50886)
Property Details
| MLS® Number | C9418248 |
| Property Type | Single Family |
| Community Name | Church-Yonge Corridor |
| AmenitiesNearBy | Park, Public Transit, Schools, Hospital, Place Of Worship |
| CommunityFeatures | Pet Restrictions |
| Features | Balcony, Trash Compactor, Carpet Free |
| ParkingSpaceTotal | 2 |
| ViewType | City View, Valley View |
Building
| BathroomTotal | 2 |
| BedroomsAboveGround | 2 |
| BedroomsBelowGround | 1 |
| BedroomsTotal | 3 |
| Amenities | Security/concierge, Exercise Centre, Recreation Centre, Party Room, Sauna, Storage - Locker |
| Appliances | Water Heater - Tankless, Garage Door Opener Remote(s), Cooktop, Dishwasher, Dryer, Freezer, Microwave, Refrigerator, Stove, Washer, Window Coverings |
| CoolingType | Central Air Conditioning, Air Exchanger |
| ExteriorFinish | Concrete |
| FireProtection | Security Guard |
| FlooringType | Laminate |
| HeatingFuel | Natural Gas |
| HeatingType | Forced Air |
| SizeInterior | 1199.9898 - 1398.9887 Sqft |
| Type | Apartment |
| UtilityPower | Generator |
Parking
| Underground |
Land
| Acreage | No |
| LandAmenities | Park, Public Transit, Schools, Hospital, Place Of Worship |
Rooms
| Level | Type | Length | Width | Dimensions |
|---|---|---|---|---|
| Main Level | Living Room | 5 m | 3 m | 5 m x 3 m |
| Main Level | Dining Room | 6 m | 4 m | 6 m x 4 m |
| Main Level | Kitchen | 2 m | 3 m | 2 m x 3 m |
| Main Level | Primary Bedroom | 4 m | 7 m | 4 m x 7 m |
| Main Level | Bedroom 2 | 3 m | 4 m | 3 m x 4 m |
| Main Level | Foyer | 2 m | 2.18 m | 2 m x 2.18 m |
| Main Level | Other | 2 m | 3 m | 2 m x 3 m |
Interested?
Contact us for more information
Mark Rosen
Salesperson
1396 Don Mills Rd Unit B-121
Toronto, Ontario M3B 0A7









