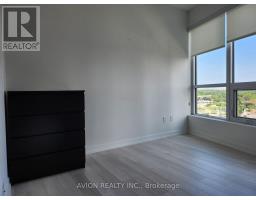1205 - 115 Mcmahon Drive Toronto, Ontario M2K 0E3
2 Bedroom
1 Bathroom
699.9943 - 798.9932 sqft
Central Air Conditioning
Forced Air
$3,050 Monthly
Bayview Village Community * Good Maintained like brand new, 9 Ft Ceilings * Modern Kitchen With CabinetOrganizers & Quartz Counter * Corner Unit With Lots Of Windows * Walk To Bessarion Subway Station & All Amenities ** **** EXTRAS **** Aaa Tenant, Rental Application, Credit Details Report, Employment Letter & Pay Stubs, References & ID W/Offer (id:50886)
Property Details
| MLS® Number | C9418235 |
| Property Type | Single Family |
| Community Name | Bayview Village |
| AmenitiesNearBy | Hospital, Park, Public Transit |
| CommunityFeatures | Pet Restrictions |
| Features | Balcony |
| ParkingSpaceTotal | 1 |
| ViewType | View |
Building
| BathroomTotal | 1 |
| BedroomsAboveGround | 2 |
| BedroomsTotal | 2 |
| Amenities | Security/concierge, Exercise Centre, Storage - Locker |
| Appliances | Blinds, Dishwasher, Dryer, Microwave, Refrigerator, Stove, Washer |
| CoolingType | Central Air Conditioning |
| ExteriorFinish | Brick |
| FlooringType | Laminate |
| HeatingFuel | Natural Gas |
| HeatingType | Forced Air |
| SizeInterior | 699.9943 - 798.9932 Sqft |
| Type | Apartment |
Parking
| Underground |
Land
| Acreage | No |
| LandAmenities | Hospital, Park, Public Transit |
Rooms
| Level | Type | Length | Width | Dimensions |
|---|---|---|---|---|
| Flat | Living Room | 6.35 m | 4.45 m | 6.35 m x 4.45 m |
| Flat | Dining Room | 6.35 m | 4.45 m | 6.35 m x 4.45 m |
| Flat | Primary Bedroom | 4.42 m | 2.97 m | 4.42 m x 2.97 m |
| Flat | Bedroom 2 | 3.76 m | 3.4 m | 3.76 m x 3.4 m |
| Flat | Kitchen | 2.69 m | 1.88 m | 2.69 m x 1.88 m |
| Flat | Bathroom | Measurements not available |
Interested?
Contact us for more information
Lyndon Liu
Salesperson
Avion Realty Inc.
50 Acadia Ave #130
Markham, Ontario L3R 0B3
50 Acadia Ave #130
Markham, Ontario L3R 0B3
Wager Wang
Salesperson
Avion Realty Inc.
50 Acadia Ave #130
Markham, Ontario L3R 0B3
50 Acadia Ave #130
Markham, Ontario L3R 0B3

















































