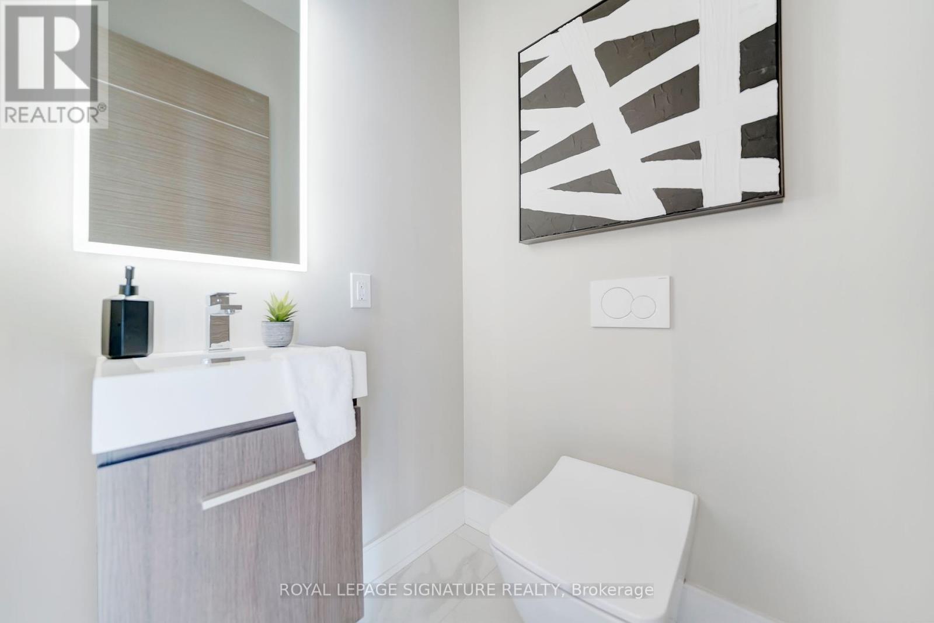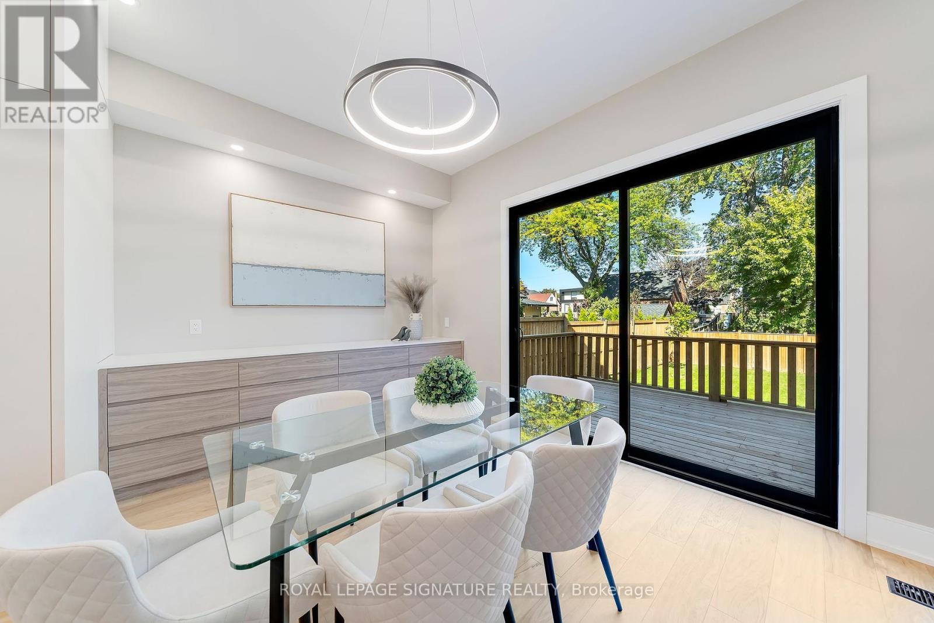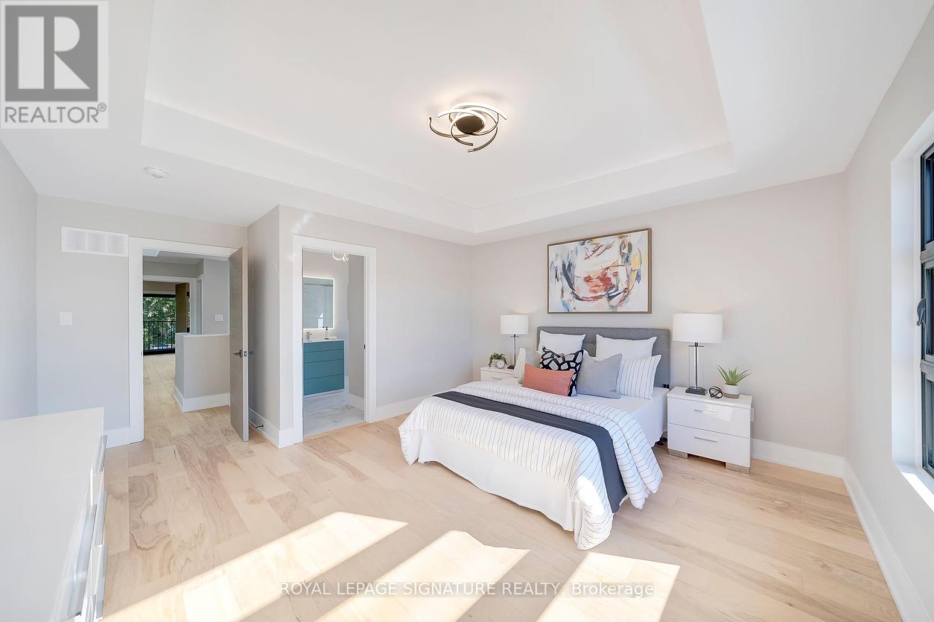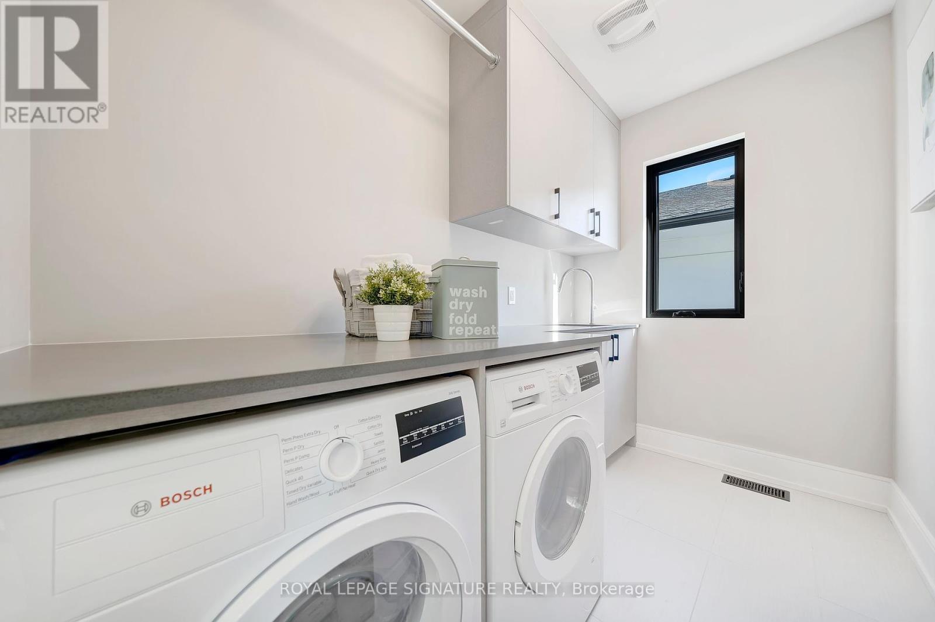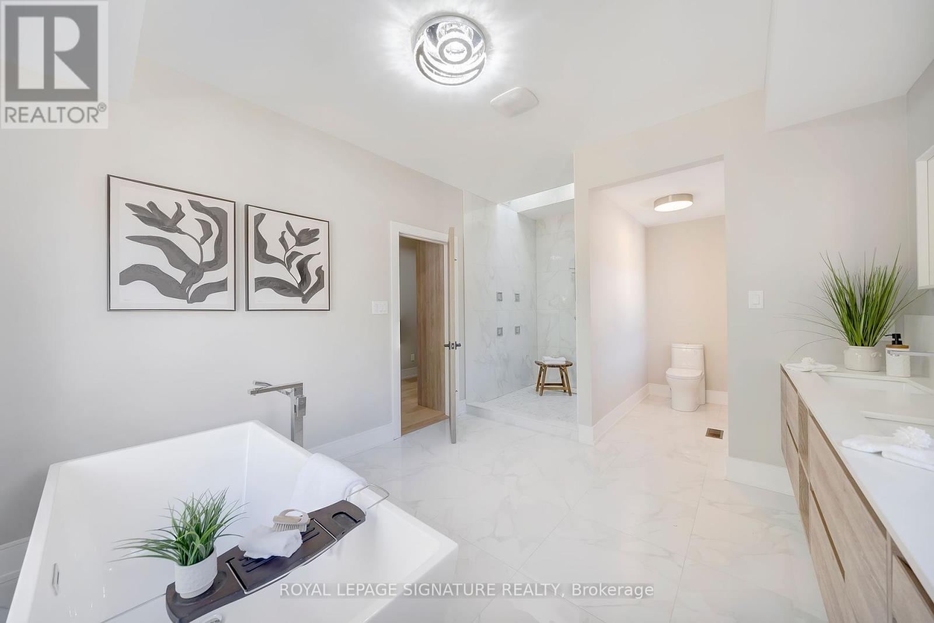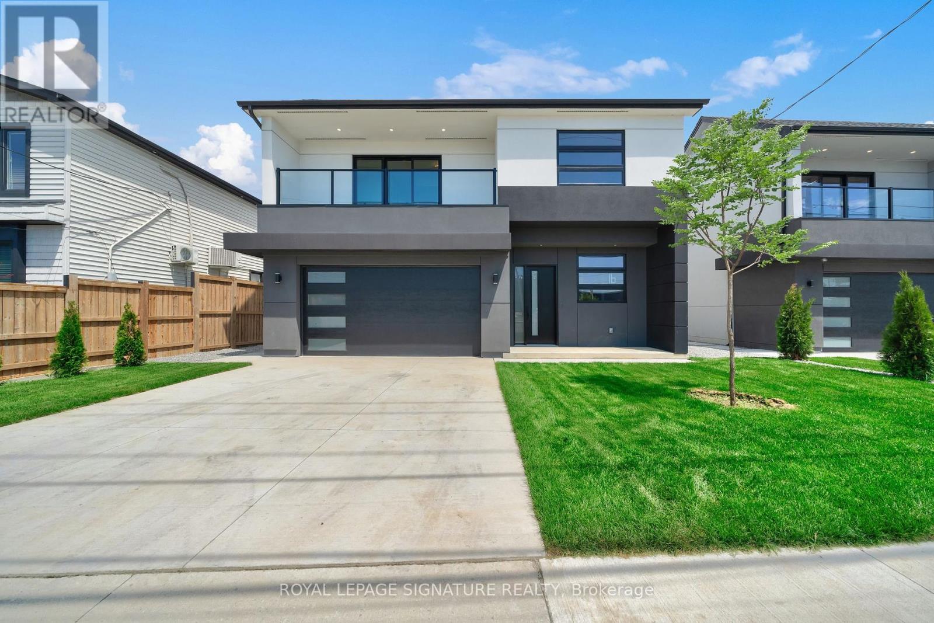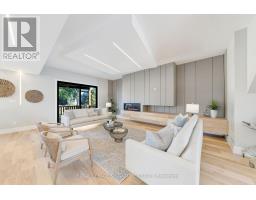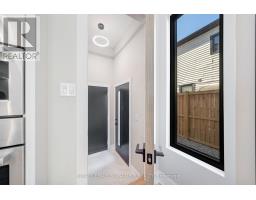16 Walsh Avenue Toronto, Ontario M9M 1B6
$2,299,999
Brand New Custom-Built Home - Significant Price Improvement - Now Includes HST! Discover luxury in this stunning European-inspired, custom-built Toronto home. With over 3,000 sqft above grade, this modern masterpiece features expansive principal rooms, spa-like washrooms, and skylights that flood the interior with natural light. The open-concept main floor showcases a sleek kitchen with built-in cabinetry, in-wall LED lighting, and a striking fireplace feature wall in the living area. Iwo oversized sliding doors lead to a beautifully landscaped backyard, complete with freshly laid sod, mature trees, and a 12' x 30' pressure-treated, covered deck - perfect for outdoor entertaining or peaceful relaxation. Located in a prime neighbourhood, close to major highways, top schools, and all essential amenities, this home offers an unbeatable blend of elegance, space, and convenience in Toronto. Don't miss the opportunity to make this must-see property your dream home! **** EXTRAS **** Hardwood & natural stone flooring throughout. solid wood custom doors and quartz counters throughout. A separate entrance to the basement gives the potential to make minor modifications and generate rental income or a separate in-law suite. (id:50886)
Property Details
| MLS® Number | W9416001 |
| Property Type | Single Family |
| Community Name | Humberlea-Pelmo Park W5 |
| AmenitiesNearBy | Hospital, Public Transit, Schools |
| EquipmentType | Water Heater |
| Features | Carpet Free, Sump Pump |
| ParkingSpaceTotal | 4 |
| RentalEquipmentType | Water Heater |
Building
| BathroomTotal | 5 |
| BedroomsAboveGround | 4 |
| BedroomsBelowGround | 1 |
| BedroomsTotal | 5 |
| Amenities | Fireplace(s) |
| Appliances | Garage Door Opener Remote(s), Oven - Built-in, Range, Dishwasher, Dryer, Humidifier, Microwave, Oven, Refrigerator, Stove, Washer |
| BasementDevelopment | Partially Finished |
| BasementFeatures | Separate Entrance |
| BasementType | N/a (partially Finished) |
| ConstructionStatus | Insulation Upgraded |
| ConstructionStyleAttachment | Detached |
| CoolingType | Central Air Conditioning, Ventilation System |
| ExteriorFinish | Stucco |
| FireplacePresent | Yes |
| FlooringType | Hardwood, Concrete |
| FoundationType | Unknown |
| HalfBathTotal | 1 |
| HeatingFuel | Natural Gas |
| HeatingType | Forced Air |
| StoriesTotal | 2 |
| SizeInterior | 2999.975 - 3499.9705 Sqft |
| Type | House |
| UtilityWater | Municipal Water |
Parking
| Garage |
Land
| Acreage | No |
| FenceType | Fenced Yard |
| LandAmenities | Hospital, Public Transit, Schools |
| Sewer | Sanitary Sewer |
| SizeDepth | 135 Ft |
| SizeFrontage | 50 Ft |
| SizeIrregular | 50 X 135 Ft |
| SizeTotalText | 50 X 135 Ft |
Rooms
| Level | Type | Length | Width | Dimensions |
|---|---|---|---|---|
| Second Level | Primary Bedroom | 6.1 m | 4.6 m | 6.1 m x 4.6 m |
| Second Level | Bedroom 2 | 5.2 m | 4.3 m | 5.2 m x 4.3 m |
| Second Level | Bedroom 3 | 4 m | 3.7 m | 4 m x 3.7 m |
| Second Level | Laundry Room | 1.8 m | 2.7 m | 1.8 m x 2.7 m |
| Basement | Recreational, Games Room | 10.7 m | 9.1 m | 10.7 m x 9.1 m |
| Main Level | Kitchen | 5.2 m | 4.9 m | 5.2 m x 4.9 m |
| Main Level | Dining Room | 4 m | 4.9 m | 4 m x 4.9 m |
| Main Level | Living Room | 7 m | 4.6 m | 7 m x 4.6 m |
| Main Level | Office | 3.4 m | 2.4 m | 3.4 m x 2.4 m |
Interested?
Contact us for more information
Jennifer Valenzuela
Salesperson
8 Sampson Mews Suite 201 The Shops At Don Mills
Toronto, Ontario M3C 0H5





