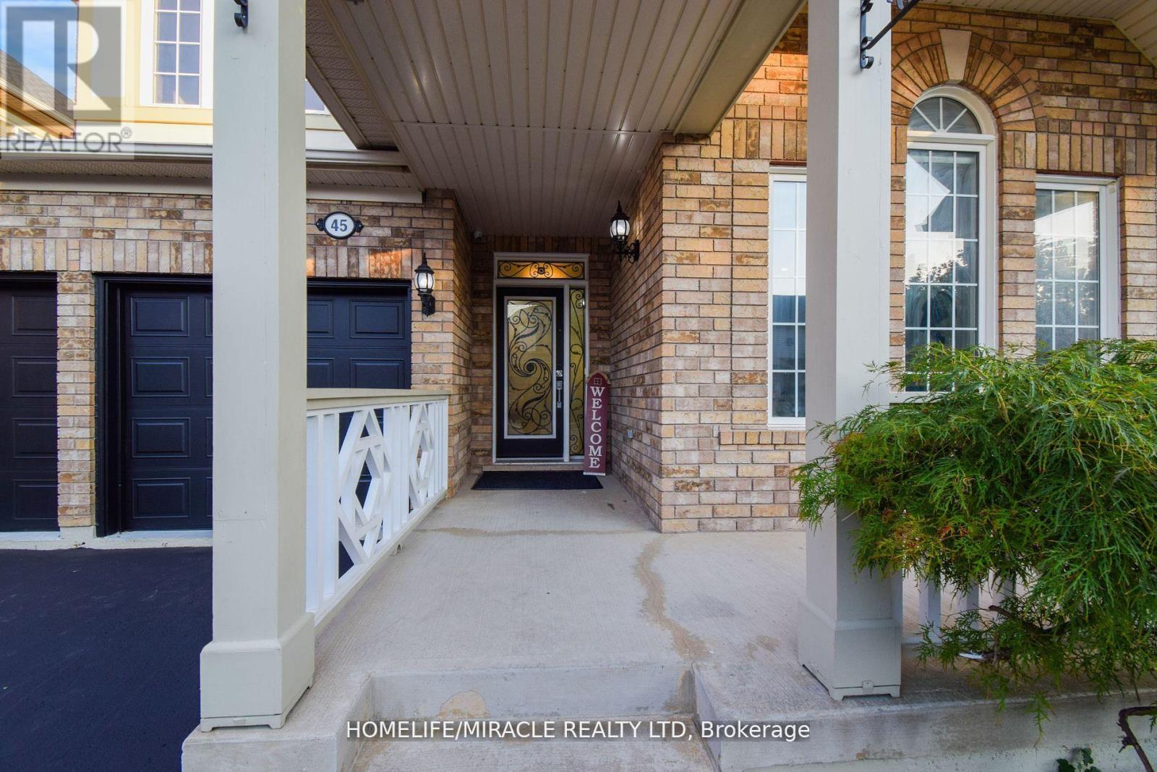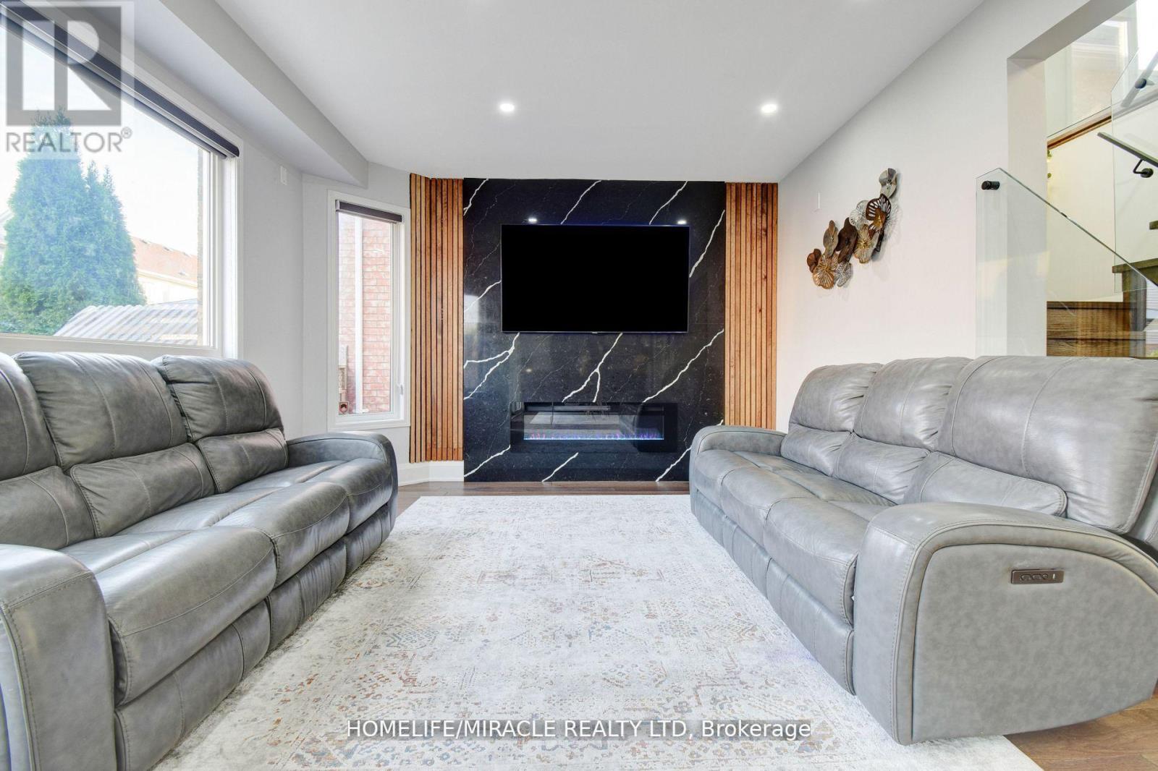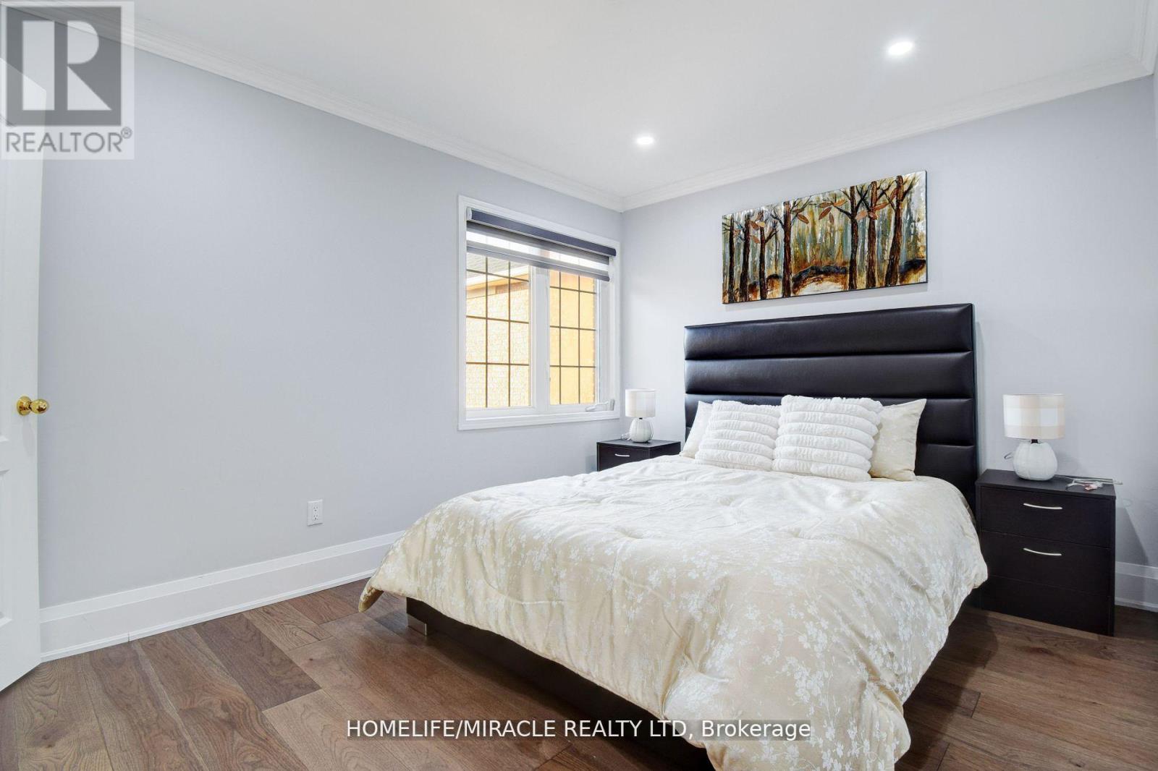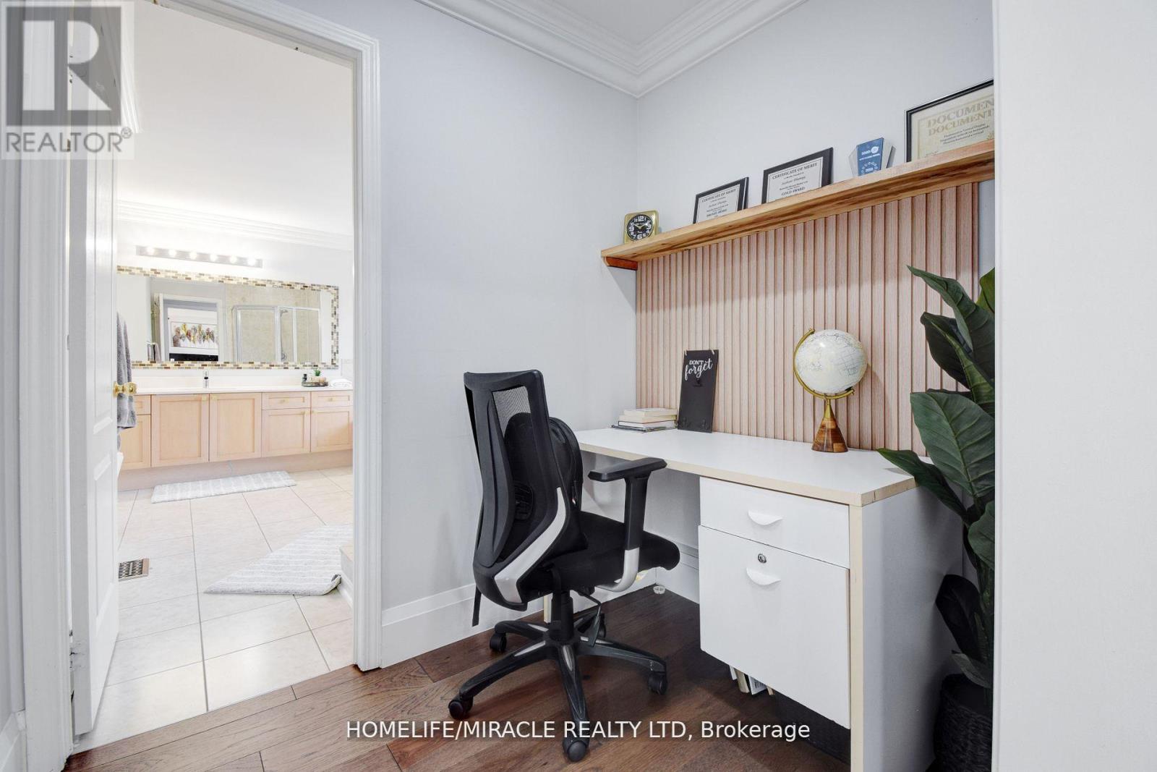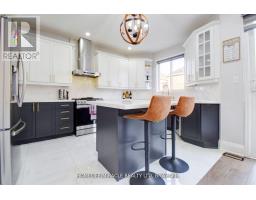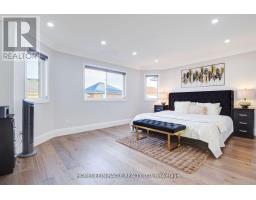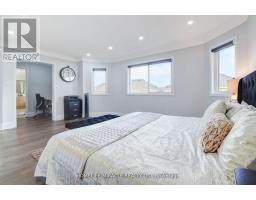45 Williamson Drive Brampton, Ontario L7A 3L9
$1,463,000
Experience elevated living in this meticulously upgraded home on premium 45 feet lot, perfectly situated just steps from park and top-rated schools. Boasting 9-feet ceiling on the main floor with separate family and living, engineered hardwood floors throughout, every corner of this home exudes modern elegance. The custom glass staircase serves as a show- stopping centerpiece, while the thoughtfully designed accent walls and a striking quartz feature wall in the family room elevate the living experience to pure luxury. The open-concept kitchen flows seamlessly, offering both style and functionality for sophisticated entertaining. More than $100,000 spent on the upgrades!! Professionally finished 2 bedroom basement apartment with separate entrance & separate laundry. The master suite features a chic office space, ideal for working remotely in style, and main floor laundry adds everyday convenience. No detail has been overlooked in this masterfully upgraded home an unparalleled blend of style, comfort, and luxury. Minutes away from Cassie Campbell Community Center, Library, Mt. Pleasant Go Station and All the major amenities. (id:50886)
Property Details
| MLS® Number | W9418171 |
| Property Type | Single Family |
| Community Name | Fletcher's Meadow |
| AmenitiesNearBy | Park, Public Transit, Schools |
| CommunityFeatures | Community Centre |
| Features | Carpet Free |
| ParkingSpaceTotal | 5 |
Building
| BathroomTotal | 4 |
| BedroomsAboveGround | 4 |
| BedroomsBelowGround | 2 |
| BedroomsTotal | 6 |
| Amenities | Fireplace(s) |
| Appliances | Dryer, Range, Refrigerator, Stove, Washer |
| BasementDevelopment | Finished |
| BasementFeatures | Apartment In Basement |
| BasementType | N/a (finished) |
| ConstructionStyleAttachment | Detached |
| CoolingType | Central Air Conditioning |
| ExteriorFinish | Brick |
| FireProtection | Monitored Alarm |
| FireplacePresent | Yes |
| FireplaceTotal | 1 |
| FlooringType | Hardwood, Porcelain Tile |
| FoundationType | Poured Concrete |
| HalfBathTotal | 1 |
| HeatingFuel | Natural Gas |
| HeatingType | Forced Air |
| StoriesTotal | 2 |
| SizeInterior | 2999.975 - 3499.9705 Sqft |
| Type | House |
| UtilityWater | Municipal Water |
Parking
| Garage |
Land
| Acreage | No |
| FenceType | Fenced Yard |
| LandAmenities | Park, Public Transit, Schools |
| Sewer | Sanitary Sewer |
| SizeDepth | 80 Ft ,4 In |
| SizeFrontage | 45 Ft |
| SizeIrregular | 45 X 80.4 Ft |
| SizeTotalText | 45 X 80.4 Ft |
Rooms
| Level | Type | Length | Width | Dimensions |
|---|---|---|---|---|
| Main Level | Living Room | 3.9 m | 3.35 m | 3.9 m x 3.35 m |
| Main Level | Family Room | 4.88 m | 3.66 m | 4.88 m x 3.66 m |
| Main Level | Dining Room | 3.05 m | 3.05 m | 3.05 m x 3.05 m |
| Main Level | Kitchen | 4.88 m | 3.05 m | 4.88 m x 3.05 m |
| Main Level | Laundry Room | 2.66 m | 1.6 m | 2.66 m x 1.6 m |
| Upper Level | Primary Bedroom | 7.01 m | 4.02 m | 7.01 m x 4.02 m |
| Upper Level | Bedroom 2 | 3.89 m | 3.35 m | 3.89 m x 3.35 m |
| Upper Level | Bedroom 3 | 3.41 m | 4.15 m | 3.41 m x 4.15 m |
| Upper Level | Bedroom 4 | 3.23 m | 4.02 m | 3.23 m x 4.02 m |
Utilities
| Sewer | Installed |
Interested?
Contact us for more information
Sushant Dhamija
Salesperson
821 Bovaird Dr West #31
Brampton, Ontario L6X 0T9




