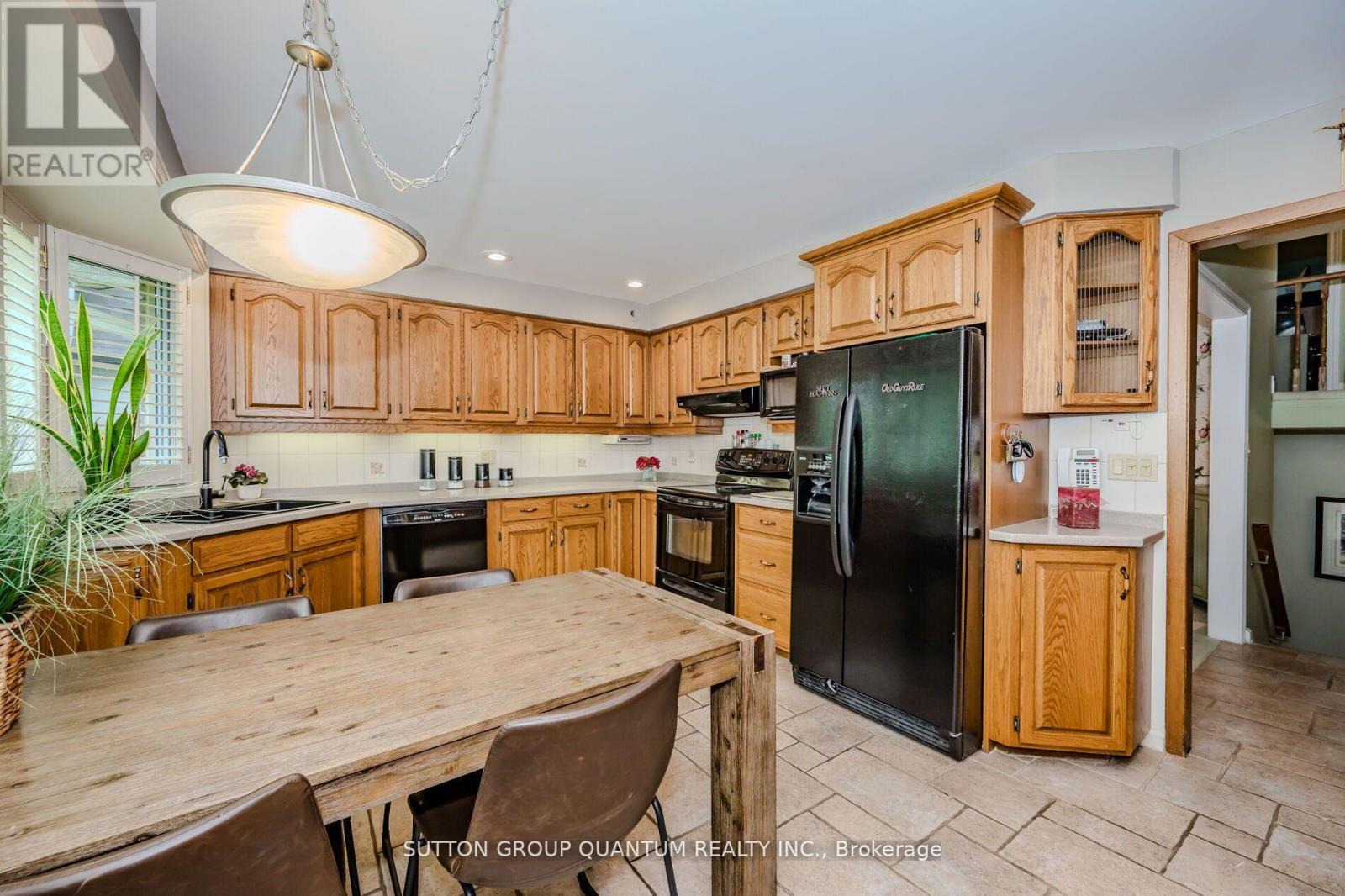847 Edistel Crescent Mississauga, Ontario L5H 1T5
$1,995,000
RARE 4 level backsplit in preferred East Lorne Park! This Wonderful Home Features Include a Tranquil Front Porch Overlooking a Large Landscaped Yard, a Renovated Eat-In Kitchen, a Formal Dining Room, a Large Living Room, 4 Bedrooms, a Family Room With a Walkout to a Spectacular Landscaped Bkyd Oasis, Complete With An Inground Pool, a Pool Shed and Mature Trees! It's a Quick Commute To All Amenities Including The QEW, Go Station, Port Credit's Trendy Restaurants, Lake Trails, Hospital, Golf Clubs &More! Don't Miss This Opportunity For Peace, Serenity, and Happiness on this Truly Special Location to call Home! **** EXTRAS **** Idyllic & Coveted Neighbourhood Close Acclaimed Public & Private Schools - Tecumseh PS, Lorne Park SS, St. Luke's Catholic ES, Bronte College. Parks, Golf, Go Station, Hwys, Lakefront, Restaurants &Amenities Of Vibrant Port Credit. (id:50886)
Property Details
| MLS® Number | W9418113 |
| Property Type | Single Family |
| Community Name | Lorne Park |
| ParkingSpaceTotal | 8 |
| PoolType | Inground Pool |
Building
| BathroomTotal | 2 |
| BedroomsAboveGround | 4 |
| BedroomsTotal | 4 |
| Appliances | Garage Door Opener Remote(s), Dishwasher, Dryer, Garage Door Opener, Refrigerator, Stove, Washer, Window Coverings |
| BasementDevelopment | Finished |
| BasementType | N/a (finished) |
| ConstructionStyleAttachment | Detached |
| ConstructionStyleSplitLevel | Backsplit |
| CoolingType | Central Air Conditioning |
| ExteriorFinish | Brick |
| FireplacePresent | Yes |
| FlooringType | Ceramic, Carpeted, Hardwood |
| FoundationType | Brick |
| HeatingFuel | Natural Gas |
| HeatingType | Forced Air |
| Type | House |
| UtilityWater | Municipal Water |
Parking
| Attached Garage |
Land
| Acreage | No |
| Sewer | Sanitary Sewer |
| SizeDepth | 109 Ft ,9 In |
| SizeFrontage | 82 Ft ,9 In |
| SizeIrregular | 82.77 X 109.8 Ft |
| SizeTotalText | 82.77 X 109.8 Ft |
Rooms
| Level | Type | Length | Width | Dimensions |
|---|---|---|---|---|
| Lower Level | Recreational, Games Room | 6.12 m | 4.65 m | 6.12 m x 4.65 m |
| Main Level | Kitchen | 4.85 m | 3.35 m | 4.85 m x 3.35 m |
| Main Level | Dining Room | 3.43 m | 3.19 m | 3.43 m x 3.19 m |
| Main Level | Living Room | 5.94 m | 3.89 m | 5.94 m x 3.89 m |
| Upper Level | Primary Bedroom | 4.19 m | 3.89 m | 4.19 m x 3.89 m |
| Upper Level | Bedroom 2 | 3.23 m | 3.1 m | 3.23 m x 3.1 m |
| Upper Level | Bedroom 3 | 3.43 m | 2.88 m | 3.43 m x 2.88 m |
| Ground Level | Family Room | 5.99 m | 4.06 m | 5.99 m x 4.06 m |
| Ground Level | Bedroom 4 | 3.33 m | 3.02 m | 3.33 m x 3.02 m |
https://www.realtor.ca/real-estate/27560524/847-edistel-crescent-mississauga-lorne-park-lorne-park
Interested?
Contact us for more information
Mark William Lowe
Salesperson
260 Lakeshore Rd E
Oakville, Ontario L6J 1J1







































































