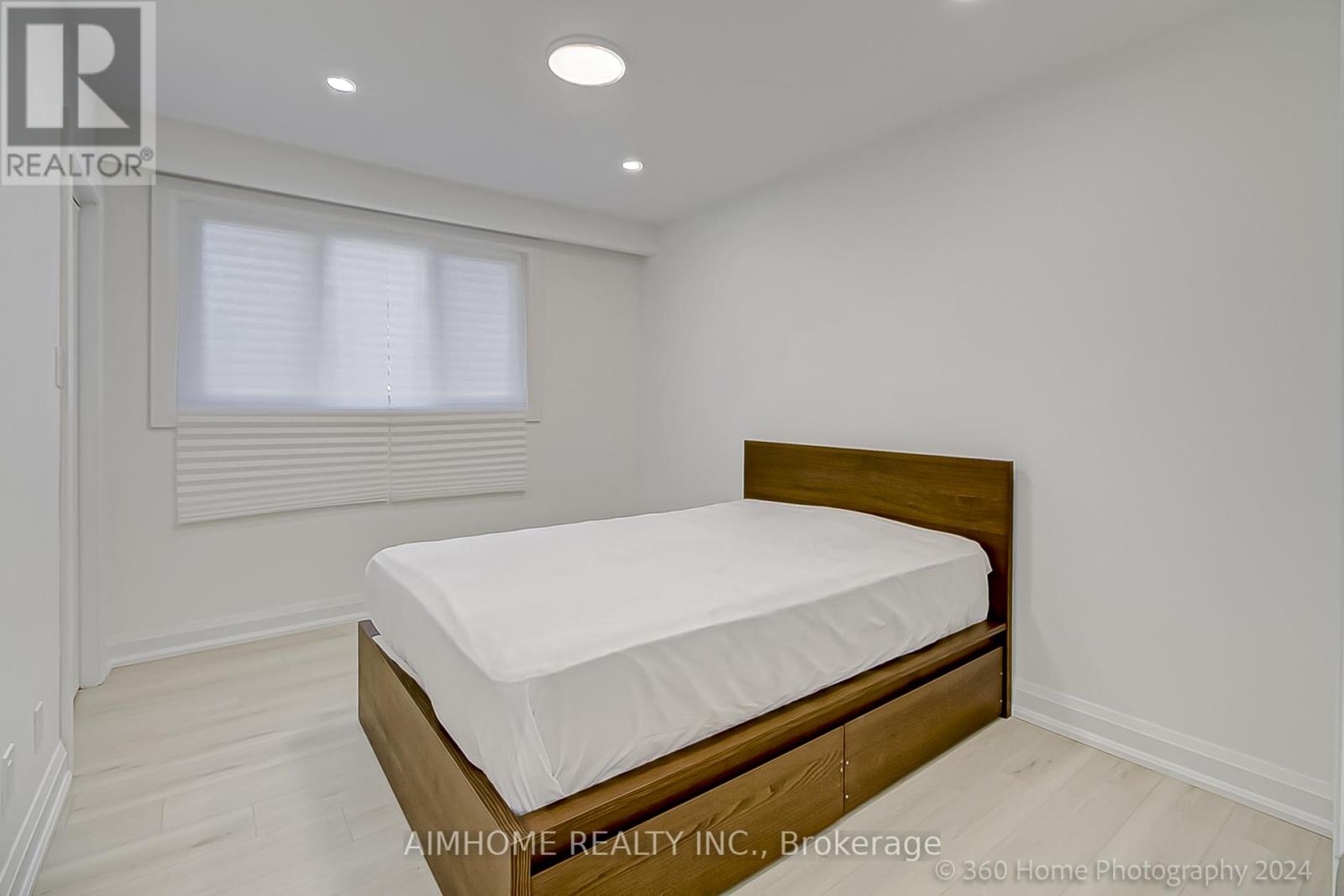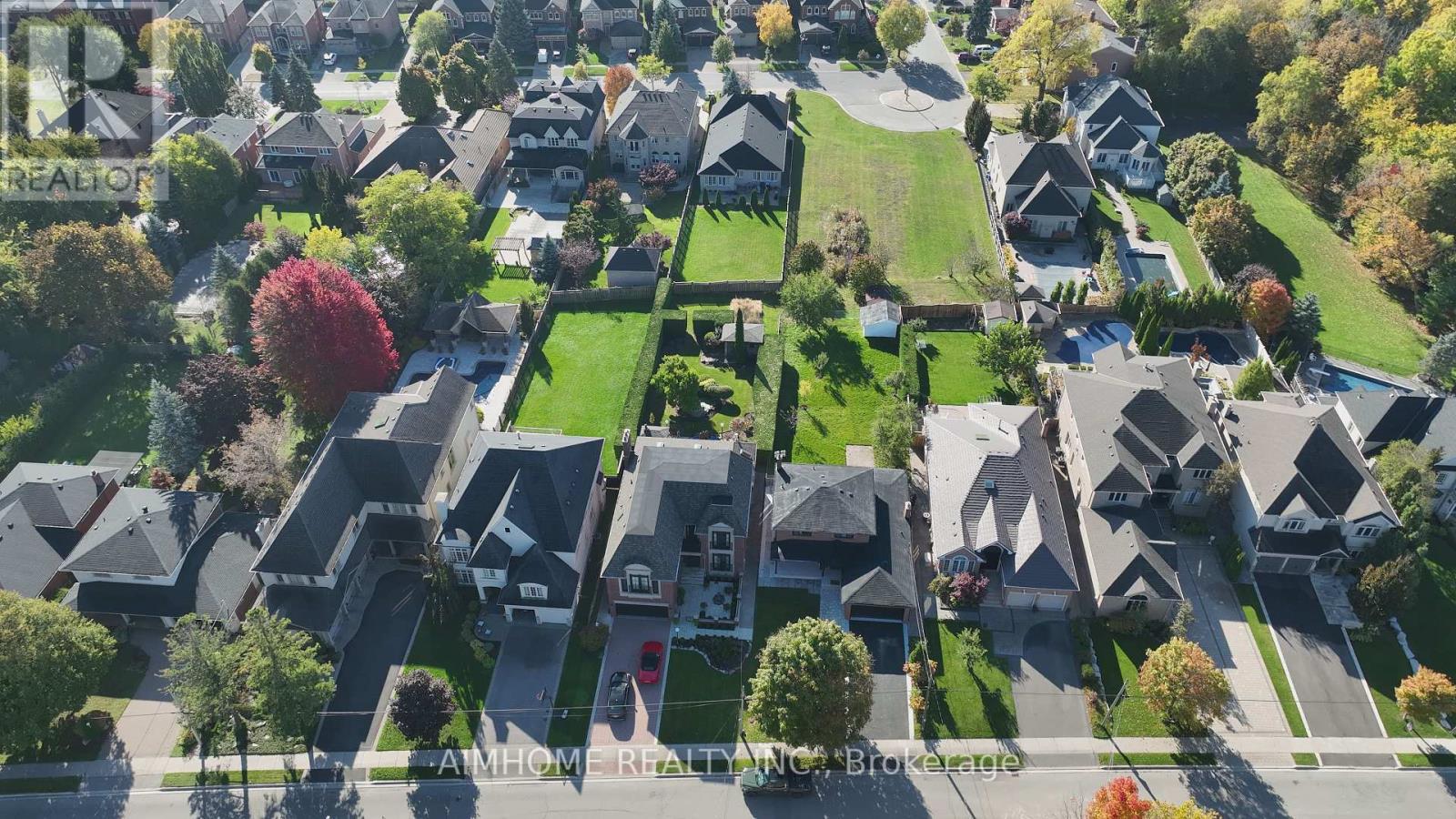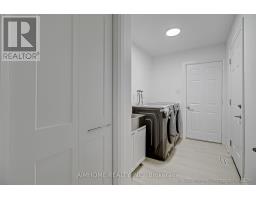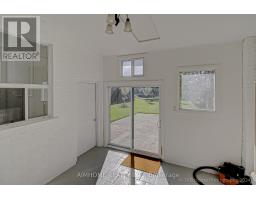179 Oxford Street Richmond Hill, Ontario L4C 4L6
$2,299,000
Endless Opportunities Here! Live or To Design / Build The Current Home To Your Desire. This Newly Renovated 4-Bedroom Home Nested In The Highly Sought After Mill Pond Community Of Richmond Hill Amongst Estate Homes. This Home Sits On A Generous Premium 52.82x200.13 ft Lots And Features A Beautifully Stone Porch And Landscaped Front Yard. Inside, A Modern Kitchen With Quartz Countertop and Backsplash, Complemented By Pot Lights Throughout. Enjoy The Sunrooms With Walkouts, Perfect For Relaxation. The Walk-Up Basement Offers potential In-Law or Guest Suites. This Property Is Close To Top-Rated Schools, Parks, Shopping Centers, Dining, Walking Trails and A Hospital. Private and Dead-End Street, Loaded With Charm And Well Maintained. South-facing Lot Intimate Yet Completed Unobstructed With A Serene Setting For Outdoor Entertaining or Simply Enjoying The Peaceful Surroundings. An Elegant And Comfortable Home Waiting To Be Yours! **** EXTRAS **** A Garden Shed (id:50886)
Property Details
| MLS® Number | N9418264 |
| Property Type | Single Family |
| Community Name | Mill Pond |
| ParkingSpaceTotal | 8 |
Building
| BathroomTotal | 3 |
| BedroomsAboveGround | 4 |
| BedroomsBelowGround | 2 |
| BedroomsTotal | 6 |
| Amenities | Fireplace(s) |
| Appliances | Garage Door Opener Remote(s), Dryer, Garage Door Opener, Microwave, Range, Refrigerator, Stove, Washer, Window Coverings |
| BasementDevelopment | Finished |
| BasementType | N/a (finished) |
| ConstructionStyleAttachment | Detached |
| ExteriorFinish | Brick |
| FireplacePresent | Yes |
| FireplaceTotal | 1 |
| FlooringType | Vinyl, Ceramic |
| FoundationType | Concrete |
| HalfBathTotal | 2 |
| HeatingFuel | Natural Gas |
| HeatingType | Forced Air |
| StoriesTotal | 2 |
| Type | House |
| UtilityWater | Municipal Water |
Parking
| Garage |
Land
| Acreage | No |
| Sewer | Sanitary Sewer |
| SizeDepth | 200 Ft ,1 In |
| SizeFrontage | 52 Ft ,9 In |
| SizeIrregular | 52.82 X 200.13 Ft |
| SizeTotalText | 52.82 X 200.13 Ft |
Rooms
| Level | Type | Length | Width | Dimensions |
|---|---|---|---|---|
| Second Level | Primary Bedroom | 4.55 m | 3.35 m | 4.55 m x 3.35 m |
| Second Level | Bedroom 2 | 3.84 m | 2.84 m | 3.84 m x 2.84 m |
| Second Level | Bedroom 3 | 3.05 m | 2.9 m | 3.05 m x 2.9 m |
| Second Level | Bedroom 4 | 2.79 m | 2.57 m | 2.79 m x 2.57 m |
| Main Level | Living Room | 4.85 m | 4.01 m | 4.85 m x 4.01 m |
| Main Level | Dining Room | 3.53 m | 2.97 m | 3.53 m x 2.97 m |
| Main Level | Kitchen | 3.66 m | 3.38 m | 3.66 m x 3.38 m |
| Main Level | Eating Area | 4.42 m | 1.93 m | 4.42 m x 1.93 m |
| Main Level | Family Room | 5.77 m | 3.58 m | 5.77 m x 3.58 m |
| Main Level | Laundry Room | 1.88 m | 3.56 m | 1.88 m x 3.56 m |
| In Between | Sunroom | 3.76 m | 2.87 m | 3.76 m x 2.87 m |
| In Between | Utility Room | 6.45 m | 2.87 m | 6.45 m x 2.87 m |
Utilities
| Sewer | Available |
https://www.realtor.ca/real-estate/27560924/179-oxford-street-richmond-hill-mill-pond-mill-pond
Interested?
Contact us for more information
Sophie Xue
Broker of Record
2175 Sheppard Ave E. Suite 106
Toronto, Ontario M2J 1W8
Bahram Amirnezhad
Salesperson
2175 Sheppard Ave E. Suite 106
Toronto, Ontario M2J 1W8















































































