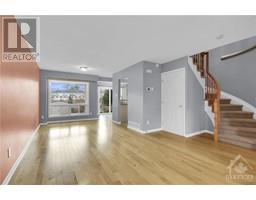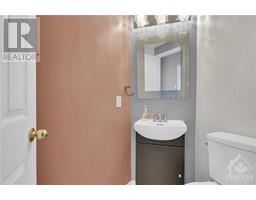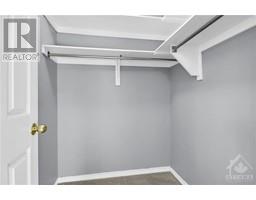5 Newcastle Avenue Ottawa, Ontario K2K 2R2
$599,900
A rare opportunity backing onto Serene greenspace! This charming semi-detached home is tucked away on a quiet street, offering a spacious, deep lot with no immediate rear neighbors. Step inside to find a bright & inviting living/dining area featuring hardwood floors & large windows that fill the space with natural light. The well-appointed kitchen includes extended cabinetry, SS appl w/ gas stove, and a generous eat-in area overlooking your private backyard. Upstairs, the primary bedroom boasts a walk-in closet and an en-suite bath, complemented by 2 more spacious bedrooms & a full bath. Fully finished basement adds versatile living space to suit your needs. Outside, a fenced yard awaits, complete with a deck perfect for relaxing and a shed for extra storage. This highly sought-after location is minutes from high-tech sector, scenic trails, shopping, dining & schools. This home combines the best of nature and convenience! No conveyance of offers before 12 pm on Thursday November 21. (id:50886)
Open House
This property has open houses!
2:00 pm
Ends at:4:00 pm
Property Details
| MLS® Number | 1420122 |
| Property Type | Single Family |
| Neigbourhood | Morgan's Grant |
| AmenitiesNearBy | Public Transit, Recreation Nearby, Shopping |
| ParkingSpaceTotal | 3 |
| Structure | Deck |
Building
| BathroomTotal | 3 |
| BedroomsAboveGround | 3 |
| BedroomsTotal | 3 |
| Appliances | Refrigerator, Dishwasher, Dryer, Hood Fan, Stove, Washer |
| BasementDevelopment | Finished |
| BasementType | Full (finished) |
| ConstructedDate | 1999 |
| ConstructionStyleAttachment | Semi-detached |
| CoolingType | Central Air Conditioning |
| ExteriorFinish | Brick, Siding |
| FlooringType | Mixed Flooring, Wall-to-wall Carpet, Hardwood |
| FoundationType | Poured Concrete |
| HalfBathTotal | 1 |
| HeatingFuel | Natural Gas |
| HeatingType | Forced Air |
| StoriesTotal | 2 |
| Type | House |
| UtilityWater | Municipal Water |
Parking
| Attached Garage |
Land
| Acreage | No |
| FenceType | Fenced Yard |
| LandAmenities | Public Transit, Recreation Nearby, Shopping |
| Sewer | Municipal Sewage System |
| SizeDepth | 120 Ft |
| SizeFrontage | 24 Ft ,9 In |
| SizeIrregular | 24.74 Ft X 119.97 Ft |
| SizeTotalText | 24.74 Ft X 119.97 Ft |
| ZoningDescription | Residential |
Rooms
| Level | Type | Length | Width | Dimensions |
|---|---|---|---|---|
| Second Level | Bedroom | 10'0" x 9'1" | ||
| Second Level | Bedroom | 10'2" x 10'1" | ||
| Second Level | Primary Bedroom | 13'8" x 11'1" | ||
| Main Level | Dining Room | 11'5" x 10'2" | ||
| Main Level | Living Room | 14'2" x 12'9" | ||
| Main Level | Eating Area | 11'0" x 7'2" | ||
| Main Level | Kitchen | 10'1" x 9'0" |
https://www.realtor.ca/real-estate/27644963/5-newcastle-avenue-ottawa-morgans-grant
Interested?
Contact us for more information
Navi Singh
Salesperson
610 Bronson Avenue
Ottawa, Ontario K1S 4E6





























































