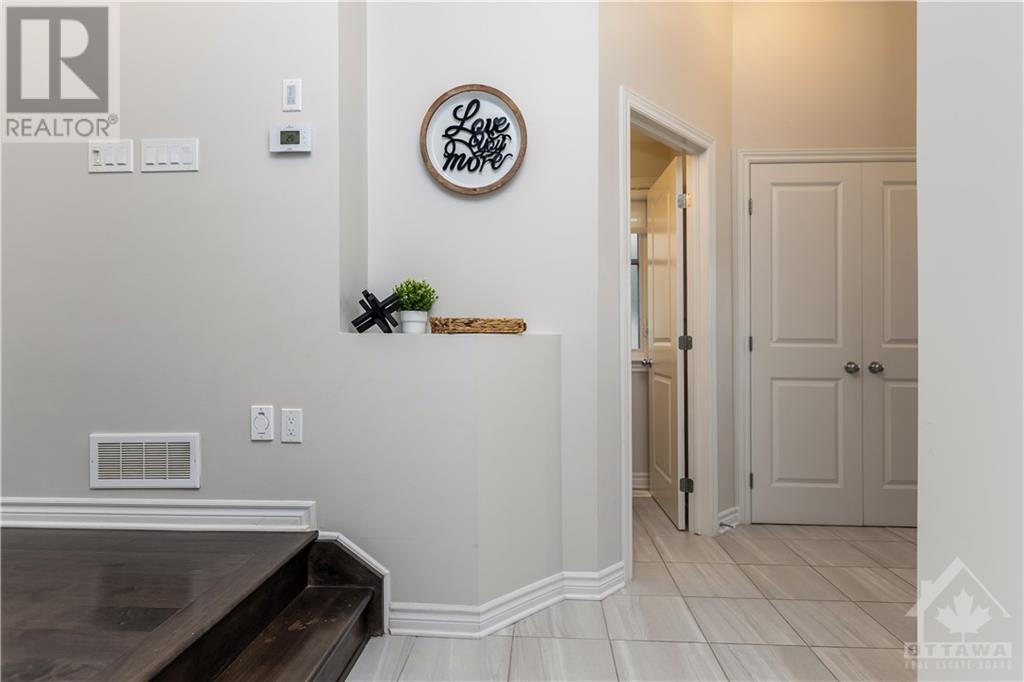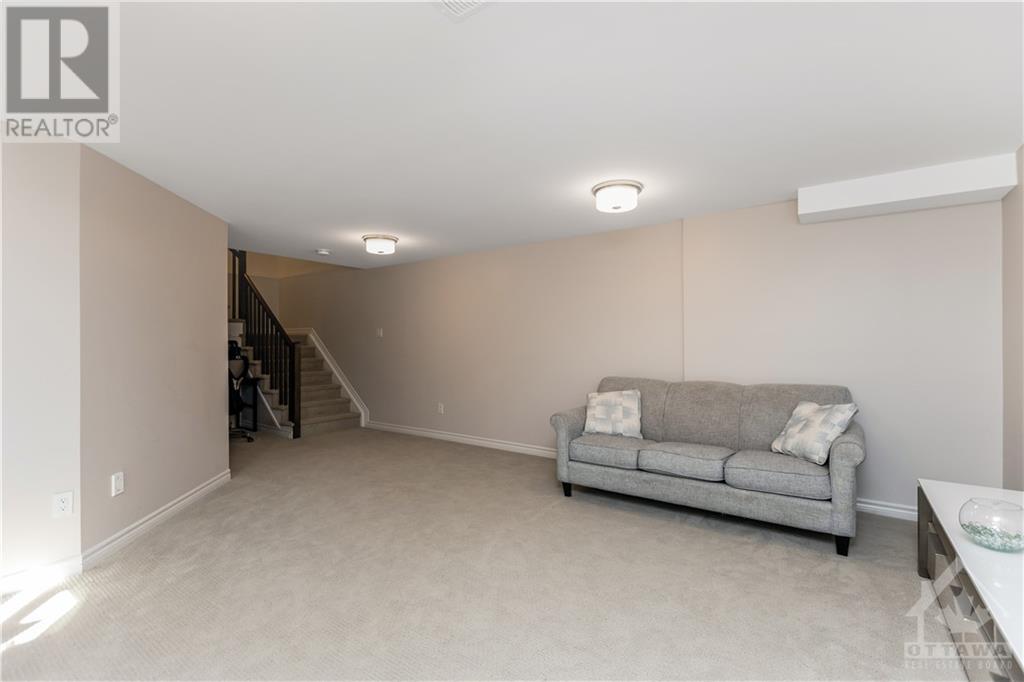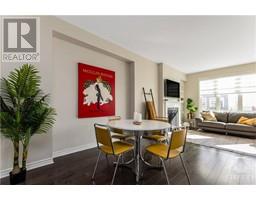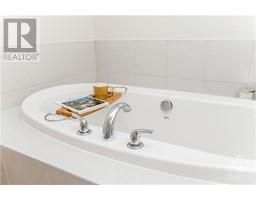318 Cosanti Drive Stittsville, Ontario K2S 1B6
$650,000
This stunning 2022-built Tamarack Hudson model townhouse is the perfect blend of modern design and functionality. Located in a desirable Stittsville neighbourhood, this 3-bedroom, 3-bathroom home offers spacious iving space. The open-concept main floor boasts hardwood flooring, a spacious living room with large windows, and a gourmet kitchen featuring quartz countertops, stainless steel appliances, and a large island—ideal for entertaining. Upstairs, the primary suite includes a walk-in closet and a luxurious ensuite with a glass shower. Two additional well-sized bedrooms and a full bath complete the second floor. The finished basement provides ample space for a family room or home office. Enjoy the convenience of a backyard and attached garage. Close to schools, parks, shopping, and transit, this home is perfect for families and professionals alike. No offers until Sunday November 15 at 4PM. (id:50886)
Open House
This property has open houses!
2:00 pm
Ends at:4:00 pm
Property Details
| MLS® Number | 1420166 |
| Property Type | Single Family |
| Neigbourhood | Stittsville |
| ParkingSpaceTotal | 2 |
Building
| BathroomTotal | 3 |
| BedroomsAboveGround | 3 |
| BedroomsTotal | 3 |
| Appliances | Refrigerator, Dishwasher, Dryer, Hood Fan, Stove, Washer |
| BasementDevelopment | Finished |
| BasementType | Full (finished) |
| ConstructedDate | 2022 |
| ConstructionMaterial | Wood Frame |
| CoolingType | Central Air Conditioning, Air Exchanger |
| ExteriorFinish | Brick, Vinyl |
| FireplacePresent | Yes |
| FireplaceTotal | 1 |
| FlooringType | Carpeted, Hardwood, Tile |
| FoundationType | Poured Concrete |
| HalfBathTotal | 1 |
| HeatingFuel | Natural Gas |
| HeatingType | Forced Air |
| StoriesTotal | 2 |
| Type | Row / Townhouse |
| UtilityWater | Municipal Water |
Parking
| Attached Garage |
Land
| Acreage | No |
| Sewer | Municipal Sewage System |
| SizeDepth | 98 Ft ,5 In |
| SizeFrontage | 25 Ft ,8 In |
| SizeIrregular | 25.66 Ft X 98.43 Ft |
| SizeTotalText | 25.66 Ft X 98.43 Ft |
| ZoningDescription | Residential |
Rooms
| Level | Type | Length | Width | Dimensions |
|---|---|---|---|---|
| Second Level | Primary Bedroom | 19'3" x 13'5" | ||
| Second Level | 4pc Ensuite Bath | 13'8" x 7'0" | ||
| Second Level | Bedroom | 12'2" x 10'0" | ||
| Second Level | Bedroom | 10'7" x 9'0" | ||
| Second Level | 3pc Bathroom | 8'0" x 7'0" | ||
| Second Level | Laundry Room | 7'10" x 5'8" | ||
| Lower Level | Recreation Room | 18'4" x 13'6" | ||
| Lower Level | Utility Room | Measurements not available | ||
| Main Level | Living Room | 19'0" x 10'5" | ||
| Main Level | Dining Room | 11'0" x 10'10" | ||
| Main Level | Kitchen | 11'6" x 8'2" | ||
| Main Level | Foyer | 11'0" x 5'0" | ||
| Main Level | Partial Bathroom | Measurements not available |
https://www.realtor.ca/real-estate/27644962/318-cosanti-drive-stittsville-stittsville
Interested?
Contact us for more information
Ian Soucy
Broker of Record
2733 Lancaster Road, Unit 121
Ottawa, Ontario K1B 0A9





























































