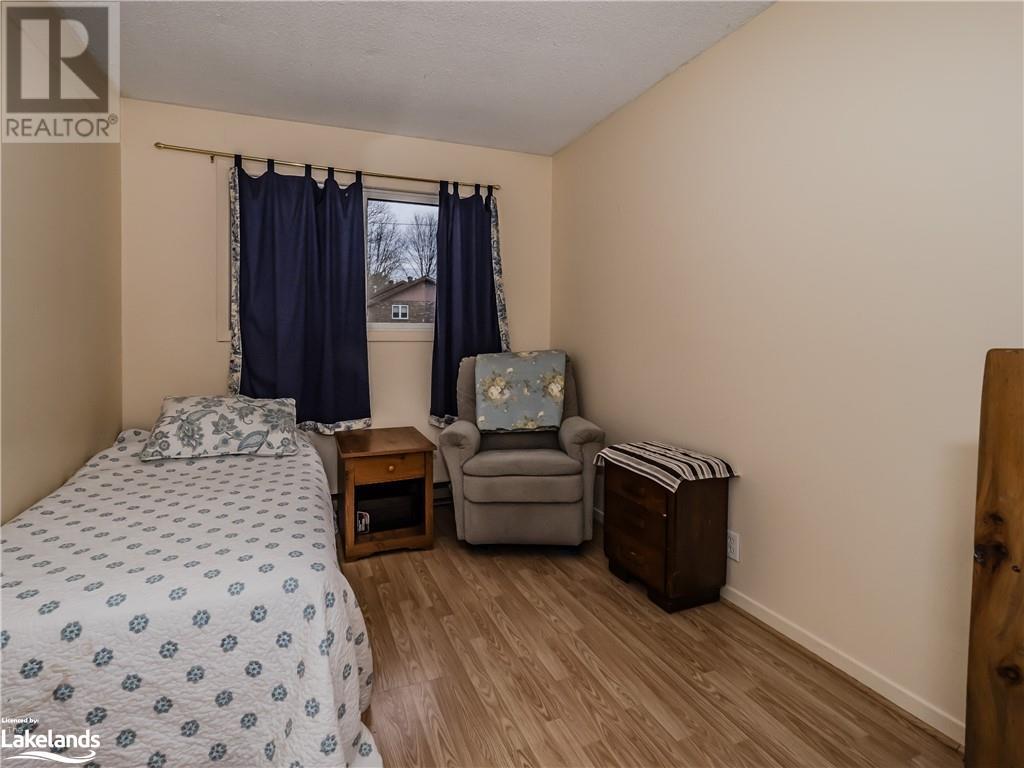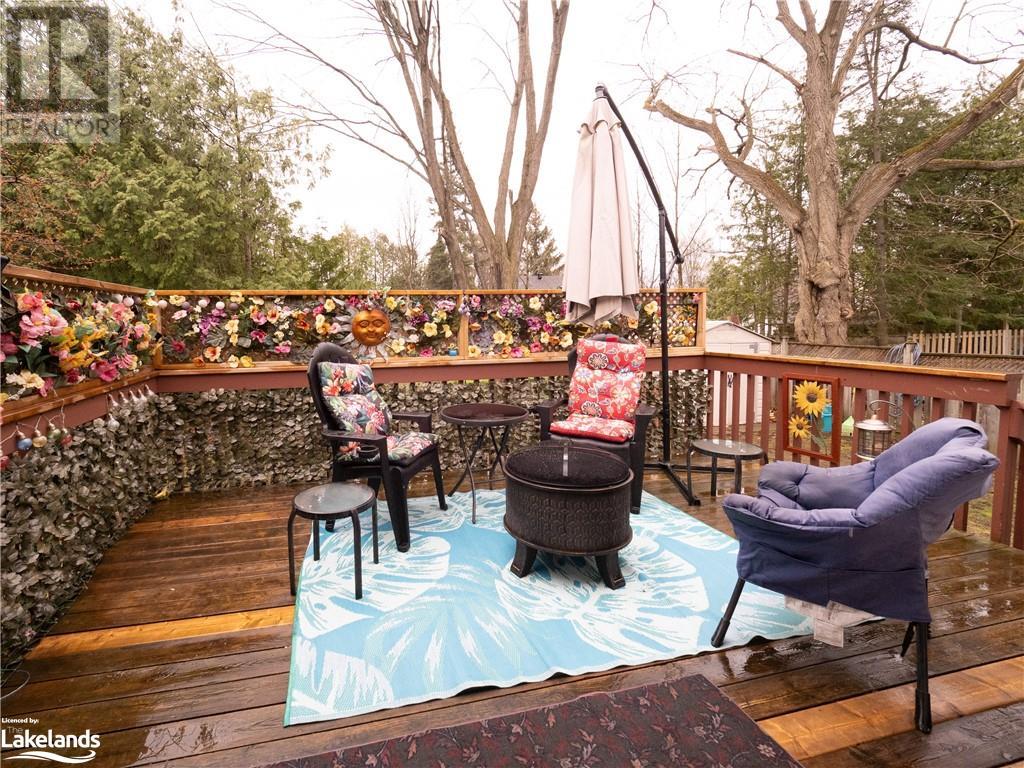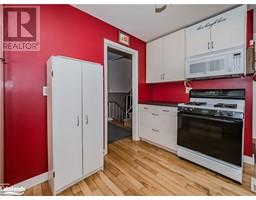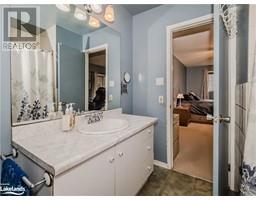775 Sarah Street N Gravenhurst, Ontario P1P 1E4
$649,000
Opportunities Abound with this wonderfully situated family home. Spacious side split layout offering plenty of room for a large family, or the possibility of an in law suite. The solid home is set on a quiet mature street close to parks, beaches and only a short walk from charming uptown Gravenhurst. Featuring a single attached garage, two different deck spaces, a lower level family room and a large primary suite with walk in closet and ensuite bath. Currently has 4 bedrooms plus a den and 2.5 baths with more than enough space to adjust the layout to suit your needs. Efficient gas furnace, central air and a newer roof make this a great option! This could be the one you've been searching for. Attractively priced and ready for its new owners to move right in! (id:50886)
Property Details
| MLS® Number | 40666207 |
| Property Type | Single Family |
| AmenitiesNearBy | Beach, Park, Shopping |
| CommunityFeatures | Quiet Area |
| EquipmentType | Water Heater |
| Features | Corner Site |
| ParkingSpaceTotal | 5 |
| RentalEquipmentType | Water Heater |
| Structure | Shed |
Building
| BathroomTotal | 3 |
| BedroomsAboveGround | 4 |
| BedroomsBelowGround | 1 |
| BedroomsTotal | 5 |
| Appliances | Dishwasher, Dryer, Freezer, Refrigerator, Washer, Range - Gas, Microwave Built-in, Hood Fan, Window Coverings, Garage Door Opener |
| BasementDevelopment | Finished |
| BasementType | Full (finished) |
| ConstructedDate | 1973 |
| ConstructionStyleAttachment | Detached |
| CoolingType | Central Air Conditioning |
| ExteriorFinish | Aluminum Siding, Brick, Stone |
| FoundationType | Block |
| HalfBathTotal | 1 |
| HeatingFuel | Natural Gas |
| HeatingType | Forced Air |
| SizeInterior | 2222 Sqft |
| Type | House |
| UtilityWater | Municipal Water |
Parking
| Attached Garage |
Land
| AccessType | Road Access |
| Acreage | No |
| LandAmenities | Beach, Park, Shopping |
| Sewer | Municipal Sewage System |
| SizeDepth | 129 Ft |
| SizeFrontage | 67 Ft |
| SizeIrregular | 0.199 |
| SizeTotal | 0.199 Ac|under 1/2 Acre |
| SizeTotalText | 0.199 Ac|under 1/2 Acre |
| ZoningDescription | R1 |
Rooms
| Level | Type | Length | Width | Dimensions |
|---|---|---|---|---|
| Second Level | Storage | 10'1'' x 6'7'' | ||
| Second Level | Primary Bedroom | 18'2'' x 11'5'' | ||
| Second Level | Bedroom | 12'7'' x 10'3'' | ||
| Second Level | Bedroom | 10'1'' x 8'8'' | ||
| Second Level | Bedroom | 10'1'' x 8'9'' | ||
| Second Level | 4pc Bathroom | 10'1'' x 7'2'' | ||
| Second Level | 4pc Bathroom | 9'2'' x 7'4'' | ||
| Basement | Utility Room | 3'4'' x 3'2'' | ||
| Basement | Recreation Room | 11'7'' x 15'10'' | ||
| Basement | Family Room | 12'9'' x 16'7'' | ||
| Basement | Bedroom | 16'10'' x 10'4'' | ||
| Basement | 1pc Bathroom | 9'11'' x 10'5'' | ||
| Main Level | Other | 14'4'' x 22'10'' | ||
| Main Level | Living Room | 13'10'' x 16'9'' | ||
| Main Level | Kitchen | 10'8'' x 11'1'' | ||
| Main Level | Foyer | 13'8'' x 5'1'' | ||
| Main Level | Dining Room | 9'2'' x 10'7'' |
Utilities
| Cable | Available |
| Electricity | Available |
| Natural Gas | Available |
| Telephone | Available |
https://www.realtor.ca/real-estate/27559950/775-sarah-street-n-gravenhurst
Interested?
Contact us for more information
Daniel Cleland
Broker
1100a Muskoka Road South, Unit 1
Gravenhurst, Ontario P1P 1K9



































































































