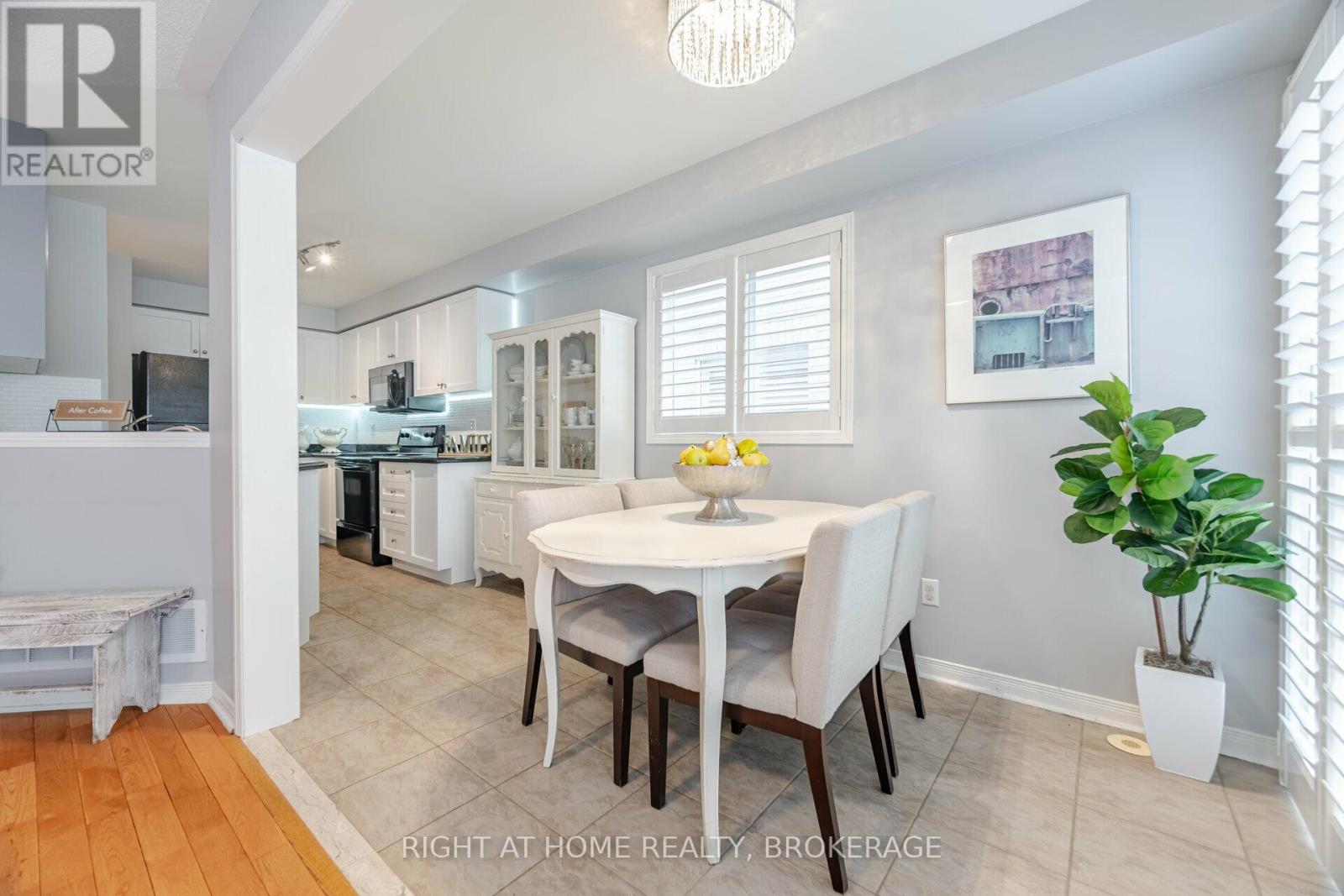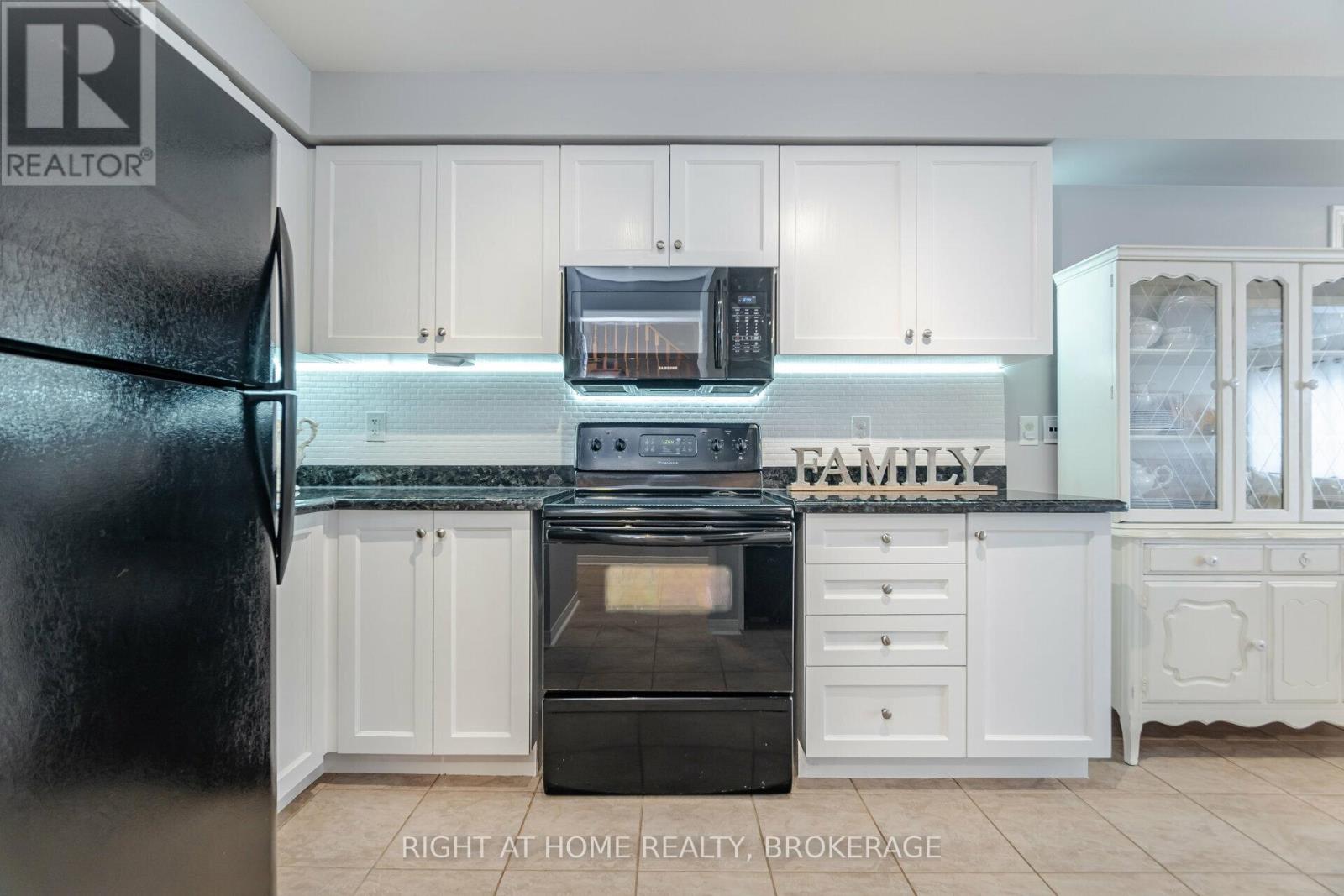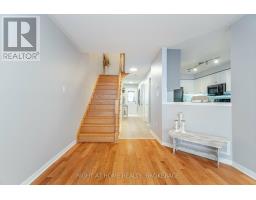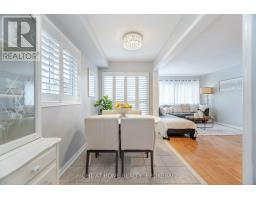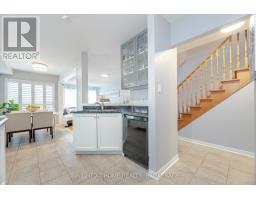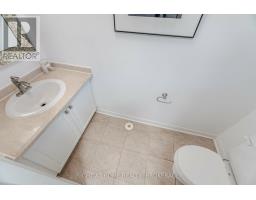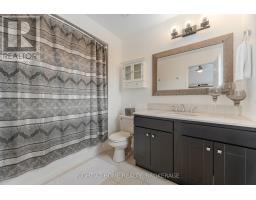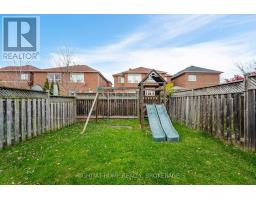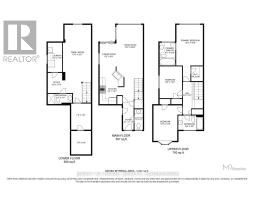5651 Barbara Crescent Burlington, Ontario L7L 6X3
$949,000
Welcome to 5651 Barbara, a beautifully updated freehold townhome nestled in a quiet crescent at the border of Oakville/Burlington and minutes from the highway. This charming home is also close to schools, parks, restaurants, shopping, and all the best Appleby has to offer. Attached only on one side, the home boasts a single garage with ample storage space and a large, inviting front porch. The main level features a large, upgraded kitchen with quartz counters, built-in microwave, and stylish tile backsplash. The separate dining area leads to your privately, fenced backyard for relaxing and entertaining. The upper level offers a large primary bedroom with a walk-in closet and en-suite, two additional bedrooms and an updated, large main bath. The finished lower level provides additional living space with separate laundry, 3-piece bath, and storage room for added convenience. This home has been lovingly maintained and cared for by its current owners, and is ready and waiting for its next family to call it home. Don't miss this opportunity! **** EXTRAS **** Owned tankless water heater (id:50886)
Open House
This property has open houses!
2:00 pm
Ends at:4:00 pm
Property Details
| MLS® Number | W10425984 |
| Property Type | Single Family |
| Community Name | Appleby |
| ParkingSpaceTotal | 3 |
Building
| BathroomTotal | 4 |
| BedroomsAboveGround | 3 |
| BedroomsTotal | 3 |
| Appliances | Water Heater, Dishwasher, Dryer, Microwave, Refrigerator, Stove, Washer, Window Coverings |
| BasementDevelopment | Finished |
| BasementType | N/a (finished) |
| ConstructionStyleAttachment | Attached |
| CoolingType | Central Air Conditioning |
| ExteriorFinish | Brick |
| FoundationType | Unknown |
| HalfBathTotal | 1 |
| HeatingFuel | Natural Gas |
| HeatingType | Forced Air |
| StoriesTotal | 2 |
| SizeInterior | 1099.9909 - 1499.9875 Sqft |
| Type | Row / Townhouse |
| UtilityWater | Municipal Water |
Parking
| Attached Garage |
Land
| Acreage | No |
| Sewer | Sanitary Sewer |
| SizeDepth | 109 Ft ,10 In |
| SizeFrontage | 22 Ft ,3 In |
| SizeIrregular | 22.3 X 109.9 Ft |
| SizeTotalText | 22.3 X 109.9 Ft|under 1/2 Acre |
Rooms
| Level | Type | Length | Width | Dimensions |
|---|---|---|---|---|
| Second Level | Primary Bedroom | 4.8 m | 3.12 m | 4.8 m x 3.12 m |
| Second Level | Bedroom 2 | 3 m | 2.65 m | 3 m x 2.65 m |
| Second Level | Bedroom 3 | 4.18 m | 3.37 m | 4.18 m x 3.37 m |
| Basement | Recreational, Games Room | 6.73 m | 3.12 m | 6.73 m x 3.12 m |
| Main Level | Dining Room | 1.9 m | 2.68 m | 1.9 m x 2.68 m |
| Main Level | Kitchen | 4.47 m | 2.83 m | 4.47 m x 2.83 m |
| Main Level | Living Room | 6 m | 3.12 m | 6 m x 3.12 m |
https://www.realtor.ca/real-estate/27654628/5651-barbara-crescent-burlington-appleby-appleby
Interested?
Contact us for more information
Esther Seong
Salesperson
5111 New Street Unit 100
Burlington, Ontario L7L 1V2










