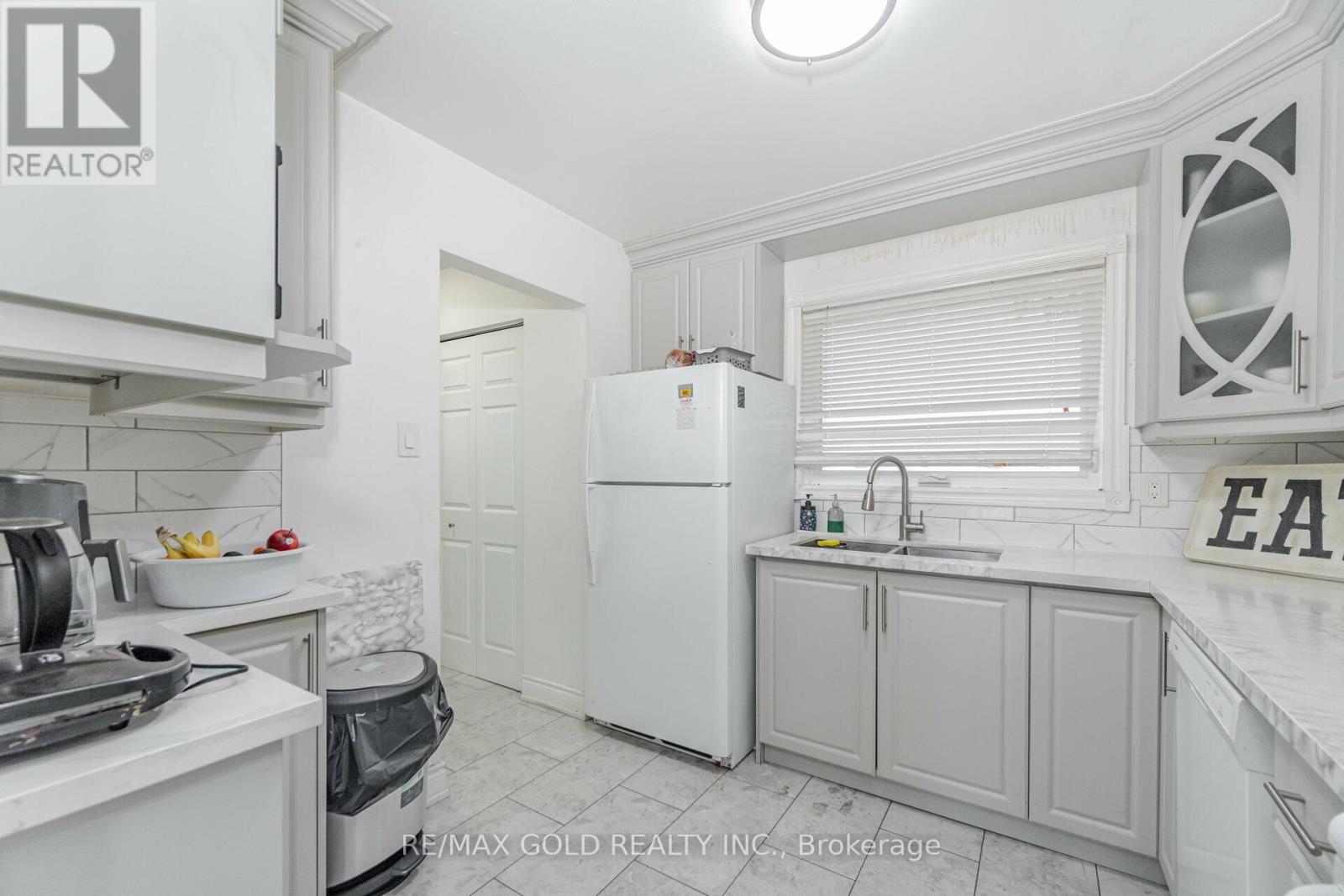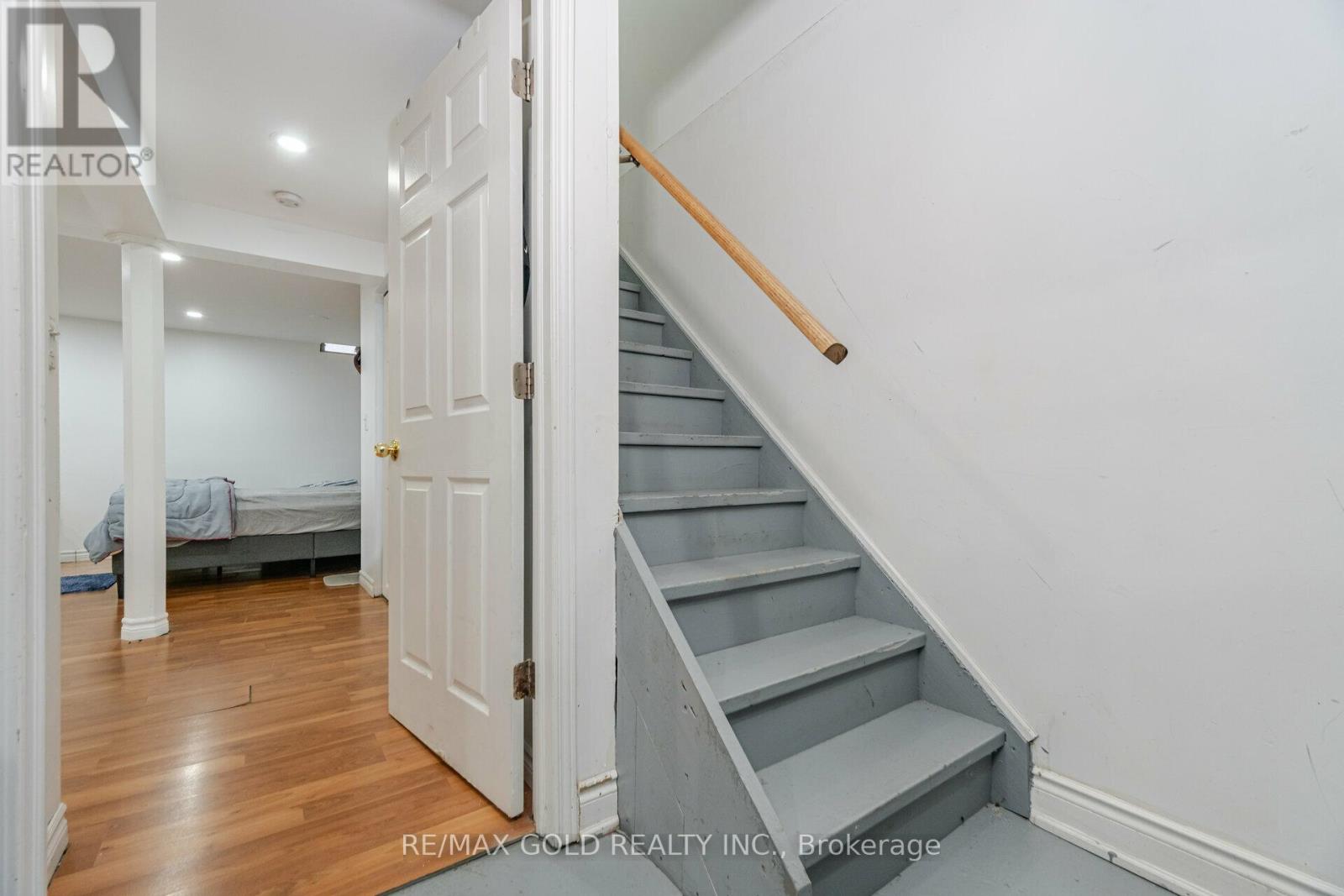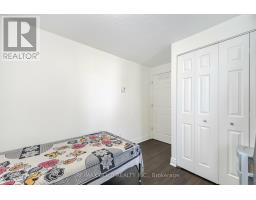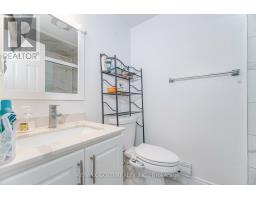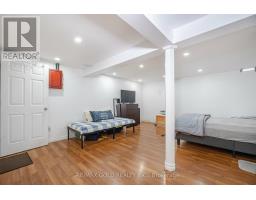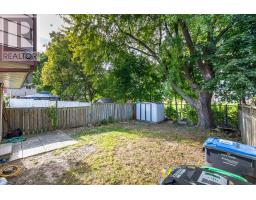15 Hindquarter Court Brampton, Ontario L6S 2C3
$799,900
**Convenient Location - No Homes Behind backing onto Greenspace - On A Court** Tastefully Renovated 4-Bedroom Home In A Highly Desirable Convenient Neighborhood Of Central Park ideal for families, 1st time home buyers & investors alike! Located Steps away From Ching. Park, Terry Miller Rec Center, Bramalea City Center Shopping Mall, Public Transit Main Hub, Schools, & Supermarkets! Enormous Master Bedroom, Finish Basement W/ Huge Rec Room, Massive Driveway, Walk-out to Backyard Ready to Enjoy Summer Bbq's In Privacy. If that's not enough this home features Bay windows for natural lighting, pot lights through-out, no carpet in the entire features Bay windows for natural lighting, pot lights through-out, no carpet in the entire backyard! **** EXTRAS **** 1 x Stove, 1x Fridge, 1x S/S Range, All Blinds/Curtains, 1x Clothes Dryer & 1x Clothes Washer, Wall A/C Unit, Hot Water Tank, Backyard Shed, 3x Outdoor HD Security Cameras with DVR and Screen (id:50886)
Property Details
| MLS® Number | W9415979 |
| Property Type | Single Family |
| Community Name | Central Park |
| AmenitiesNearBy | Hospital, Park, Public Transit |
| CommunityFeatures | Community Centre |
| Features | Cul-de-sac, Carpet Free |
| ParkingSpaceTotal | 4 |
| Structure | Shed |
Building
| BathroomTotal | 2 |
| BedroomsAboveGround | 4 |
| BedroomsTotal | 4 |
| BasementDevelopment | Finished |
| BasementType | N/a (finished) |
| ConstructionStyleAttachment | Detached |
| CoolingType | Wall Unit |
| ExteriorFinish | Aluminum Siding, Brick |
| FlooringType | Laminate |
| HeatingFuel | Electric |
| HeatingType | Baseboard Heaters |
| StoriesTotal | 2 |
| SizeInterior | 1099.9909 - 1499.9875 Sqft |
| Type | House |
| UtilityWater | Municipal Water |
Land
| Acreage | No |
| FenceType | Fenced Yard |
| LandAmenities | Hospital, Park, Public Transit |
| Sewer | Sanitary Sewer |
| SizeDepth | 81 Ft ,4 In |
| SizeFrontage | 19 Ft ,9 In |
| SizeIrregular | 19.8 X 81.4 Ft |
| SizeTotalText | 19.8 X 81.4 Ft |
Rooms
| Level | Type | Length | Width | Dimensions |
|---|---|---|---|---|
| Second Level | Bedroom | 4.22 m | 3.02 m | 4.22 m x 3.02 m |
| Second Level | Bedroom 2 | 3.64 m | 2.76 m | 3.64 m x 2.76 m |
| Second Level | Bedroom 3 | 3.64 m | 2.39 m | 3.64 m x 2.39 m |
| Second Level | Bedroom 4 | 4.23 m | 2.11 m | 4.23 m x 2.11 m |
| Second Level | Bathroom | 1.67 m | 1.52 m | 1.67 m x 1.52 m |
| Basement | Laundry Room | Measurements not available | ||
| Basement | Recreational, Games Room | 5.28 m | 4.76 m | 5.28 m x 4.76 m |
| Basement | Bathroom | 3.51 m | 1.37 m | 3.51 m x 1.37 m |
| Ground Level | Living Room | 5.03 m | 3.4 m | 5.03 m x 3.4 m |
| Ground Level | Dining Room | 2.81 m | 2.37 m | 2.81 m x 2.37 m |
| Ground Level | Kitchen | 2.81 m | 2.72 m | 2.81 m x 2.72 m |
https://www.realtor.ca/real-estate/27554474/15-hindquarter-court-brampton-central-park-central-park
Interested?
Contact us for more information
Karm Lotay
Salesperson
5865 Mclaughlin Rd #6
Mississauga, Ontario L5R 1B8


