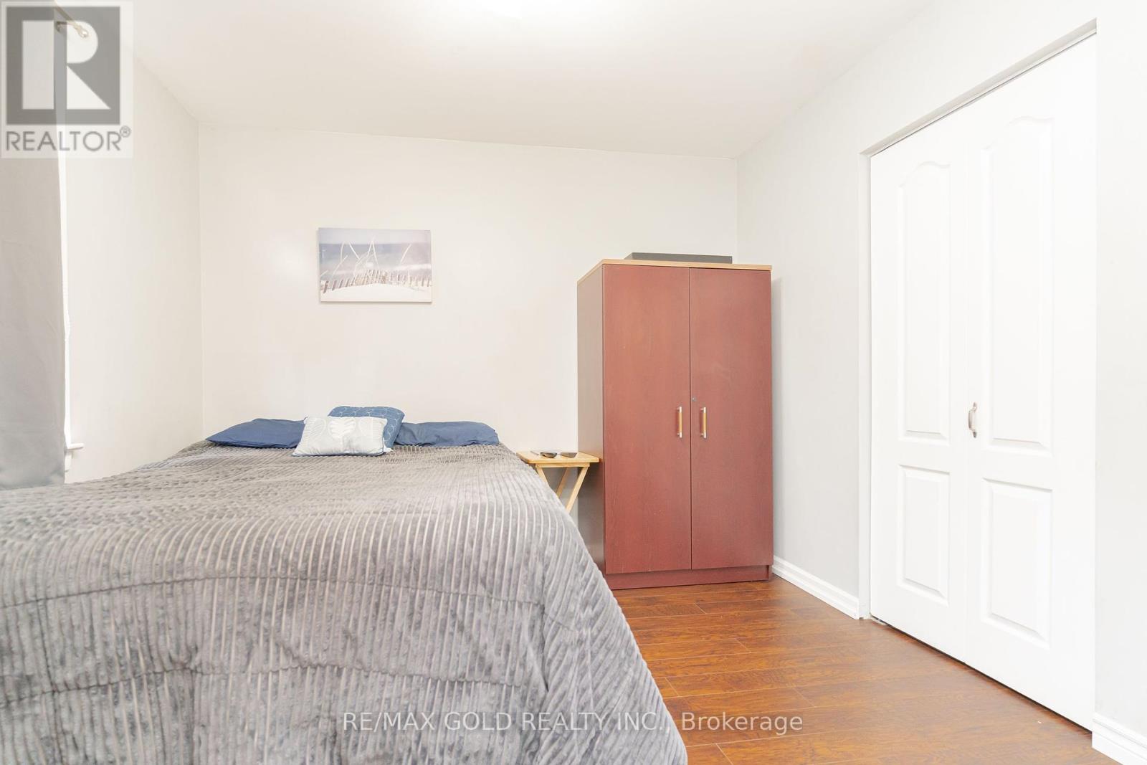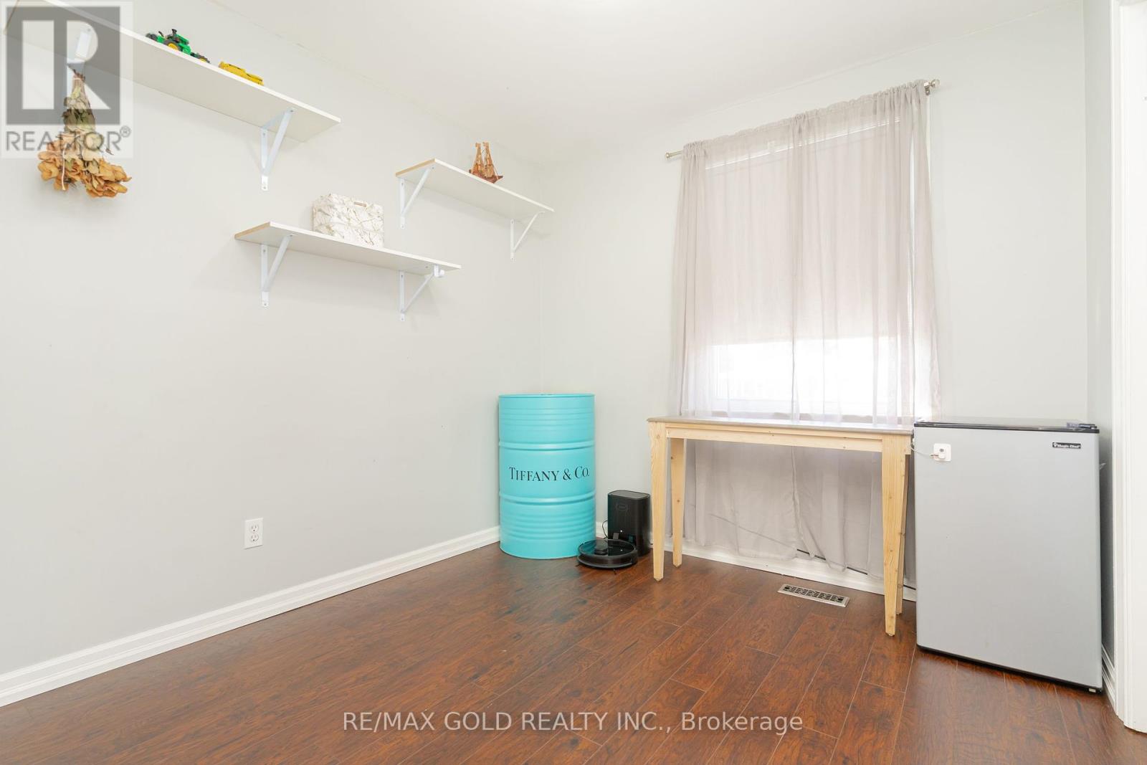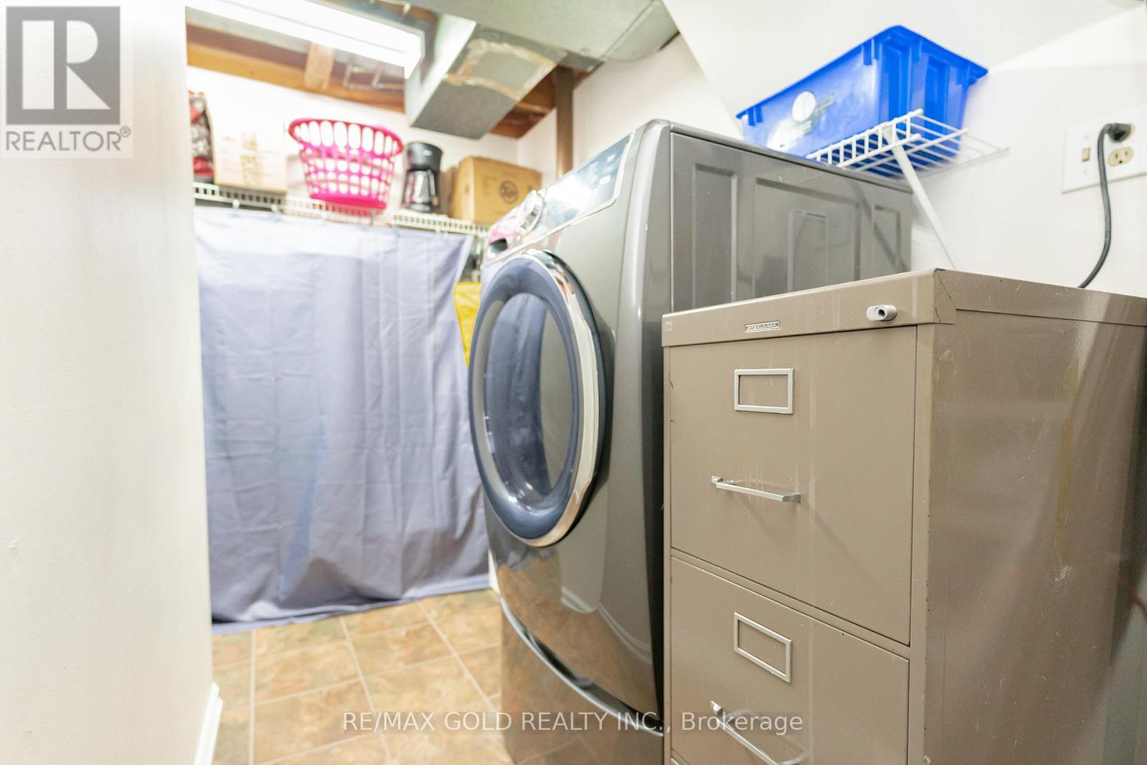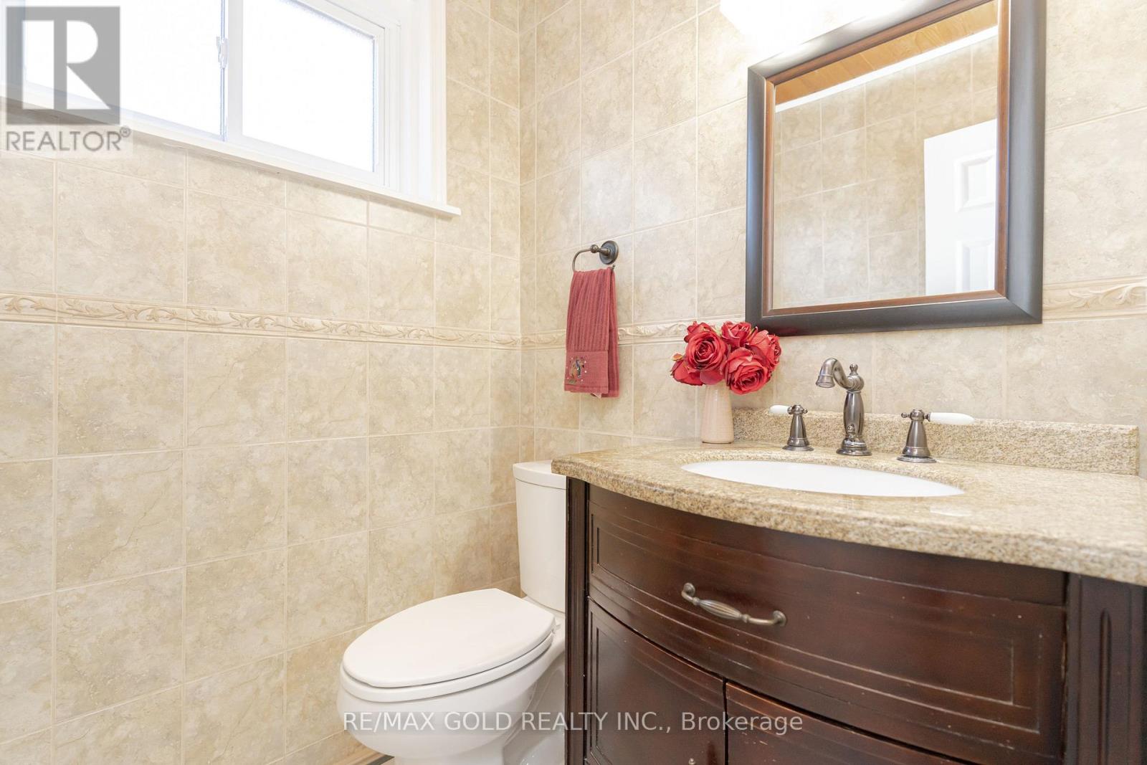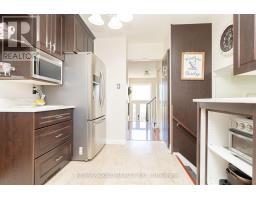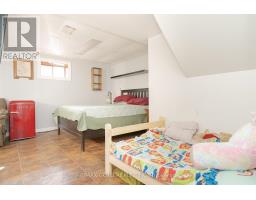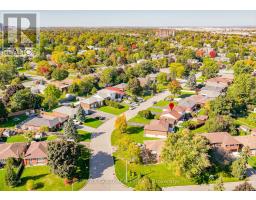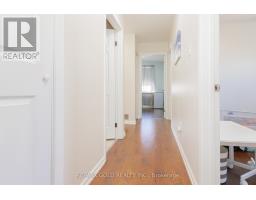9 Dunster Crescent Brampton, Ontario L6T 3J8
$949,000
Well Maintained Large Family Home in Desirable Area of Brampton Close to GO STATION, HWYs, Shopping, School, Park and Much More...Features Interlocked Front Walkway to Home with Formal Living Room Overlooks to Large Landscaped Front Yard; Formal Dining Room Walk to Large Upgraded Modern Kitchen; Family Room walks out to Privately Fenced backyard with Deck & Garden area Perfect for Relaxation after a long day with Loved Ones; 4+1 Generous sized bedrooms; 3 Washrooms; Finished basement add sextan Living Space for Large Family With Rec room and Bedroom along with Lots of Storage Space...Over Sized garage With extra wide driveway W/4 Parking....Ready to Move in Home with Lots of Potential **** EXTRAS **** Garden Sheds; Roof (10 Years) (id:50886)
Property Details
| MLS® Number | W9417930 |
| Property Type | Single Family |
| Community Name | Southgate |
| AmenitiesNearBy | Park, Place Of Worship, Public Transit, Schools |
| CommunityFeatures | Community Centre |
| ParkingSpaceTotal | 5 |
Building
| BathroomTotal | 3 |
| BedroomsAboveGround | 4 |
| BedroomsBelowGround | 1 |
| BedroomsTotal | 5 |
| BasementDevelopment | Finished |
| BasementType | N/a (finished) |
| ConstructionStyleAttachment | Detached |
| ConstructionStyleSplitLevel | Sidesplit |
| CoolingType | Central Air Conditioning |
| ExteriorFinish | Brick |
| FlooringType | Laminate |
| HalfBathTotal | 1 |
| HeatingFuel | Natural Gas |
| HeatingType | Forced Air |
| Type | House |
| UtilityWater | Municipal Water |
Parking
| Garage |
Land
| Acreage | No |
| FenceType | Fenced Yard |
| LandAmenities | Park, Place Of Worship, Public Transit, Schools |
| Sewer | Sanitary Sewer |
| SizeDepth | 83 Ft |
| SizeFrontage | 64 Ft ,7 In |
| SizeIrregular | 64.6 X 83.02 Ft |
| SizeTotalText | 64.6 X 83.02 Ft |
Rooms
| Level | Type | Length | Width | Dimensions |
|---|---|---|---|---|
| Second Level | Primary Bedroom | 4.14 m | 3.49 m | 4.14 m x 3.49 m |
| Second Level | Bedroom 2 | 3.25 m | 2.95 m | 3.25 m x 2.95 m |
| Second Level | Bedroom 3 | 3.61 m | 3.43 m | 3.61 m x 3.43 m |
| Second Level | Bedroom 4 | 2.81 m | 2.79 m | 2.81 m x 2.79 m |
| Basement | Recreational, Games Room | 5.94 m | 2.55 m | 5.94 m x 2.55 m |
| Basement | Bedroom | 2.88 m | 2.57 m | 2.88 m x 2.57 m |
| Main Level | Family Room | 4.11 m | 3.45 m | 4.11 m x 3.45 m |
| Upper Level | Living Room | 5.23 m | 3.65 m | 5.23 m x 3.65 m |
| Upper Level | Dining Room | 3.99 m | 2.79 m | 3.99 m x 2.79 m |
| Upper Level | Kitchen | 3.98 m | 3.03 m | 3.98 m x 3.03 m |
https://www.realtor.ca/real-estate/27559876/9-dunster-crescent-brampton-southgate-southgate
Interested?
Contact us for more information
Harry Singh
Broker
5865 Mclaughlin Rd #6a
Mississauga, Ontario L5R 1B8




















