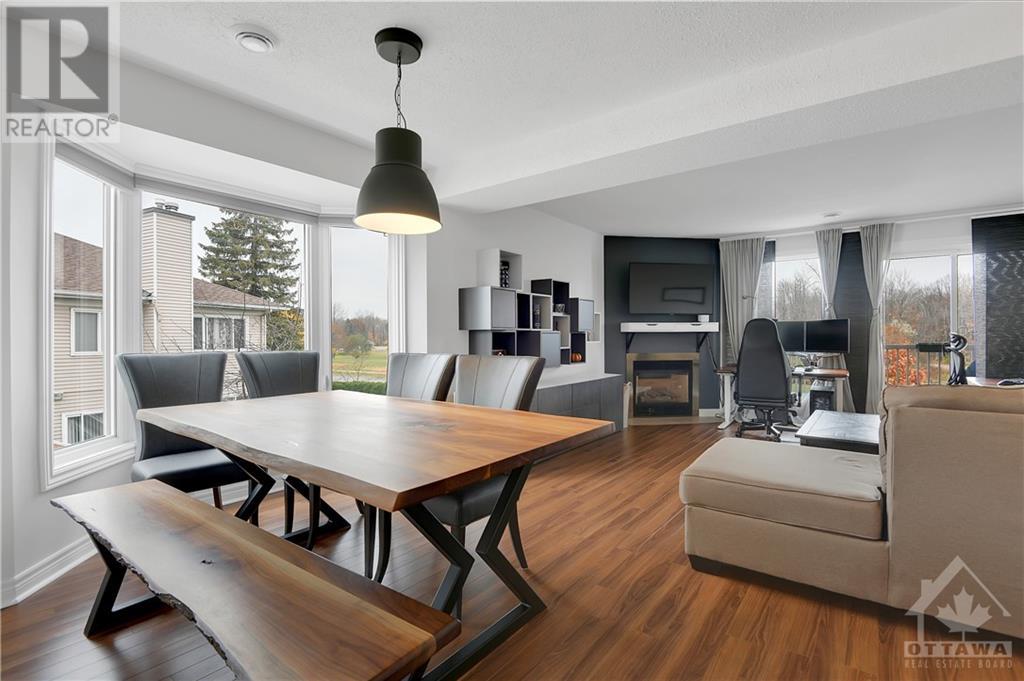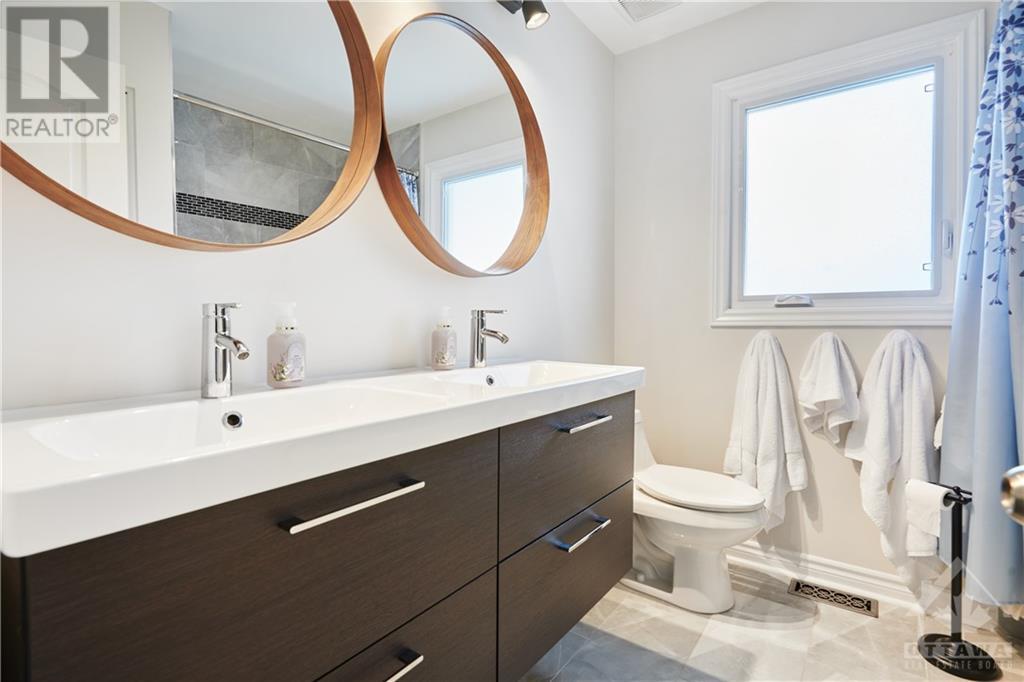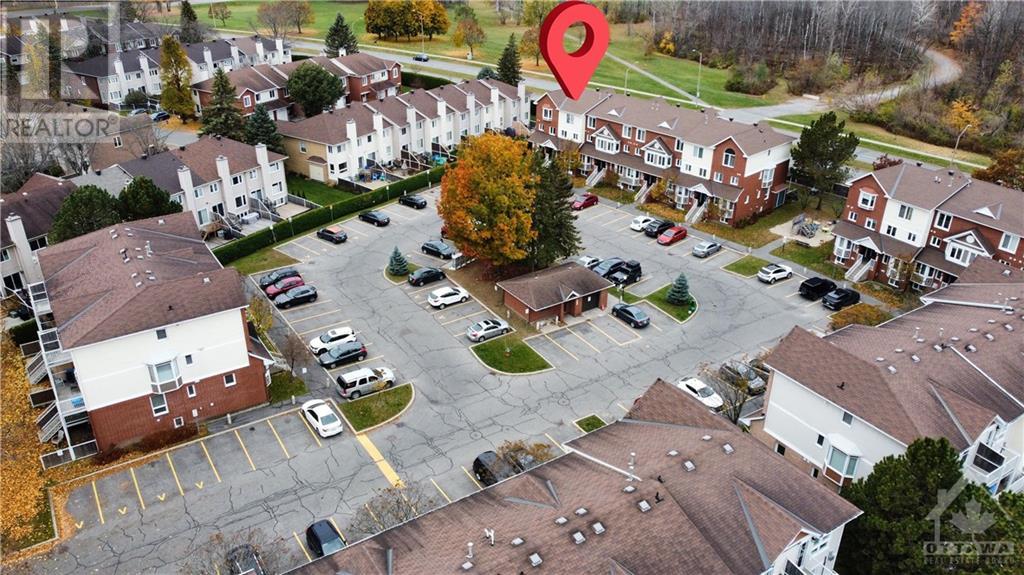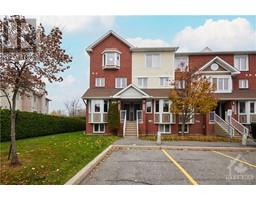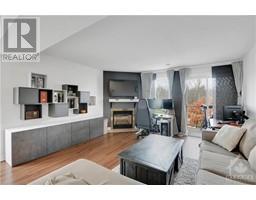6217 Tealwood Place Orleans, Ontario K1C 7K1
$439,900Maintenance, Landscaping, Waste Removal, Caretaker, Other, See Remarks
$330 Monthly
Maintenance, Landscaping, Waste Removal, Caretaker, Other, See Remarks
$330 MonthlyMeticulously updated & maintained, UPPER END unit. Features | more natural light due to 3 extra windows, in-unit laundry, parking, A/C, 2 balconies, fully updated, carpet only on stairs. Location | close to parks, schools, library, recreation facilities, shopping, restaurants, public transit. Easy highway access. Layout | main floor offers laminate & tile flooring, open concept living and dining room with a gas fireplace, large window and door to private balcony looking onto Heritage Park across Orleans Blvd. Kitchen enjoys SS fridge & stove, a dishwasher, freezer, double sinks, pull-down faucet, eat-in area and 2 bright windows. The powder room completes the main level. The upper level consists of 2 good-size bedrooms with ample closet space. The Primary has access to a small private balcony. A full bathroom with double sink & linen closet and the laundry/utility/storage room complete the upper level. Plenty of visitor parking. 2019-HWT, fridge, d/w, washer/dryer. 2022-stove, 2 baths. (id:50886)
Property Details
| MLS® Number | 1418217 |
| Property Type | Single Family |
| Neigbourhood | Chapel Hill |
| AmenitiesNearBy | Public Transit, Recreation Nearby, Shopping |
| CommunityFeatures | Pets Allowed With Restrictions |
| Features | Balcony |
| ParkingSpaceTotal | 1 |
Building
| BathroomTotal | 2 |
| BedroomsAboveGround | 2 |
| BedroomsTotal | 2 |
| Amenities | Laundry - In Suite |
| Appliances | Refrigerator, Dishwasher, Dryer, Hood Fan, Stove, Washer, Blinds |
| BasementDevelopment | Not Applicable |
| BasementType | None (not Applicable) |
| ConstructedDate | 1994 |
| ConstructionStyleAttachment | Stacked |
| CoolingType | Central Air Conditioning |
| ExteriorFinish | Brick, Siding |
| FireplacePresent | Yes |
| FireplaceTotal | 1 |
| Fixture | Drapes/window Coverings |
| FlooringType | Laminate, Tile |
| FoundationType | Poured Concrete |
| HalfBathTotal | 1 |
| HeatingFuel | Natural Gas |
| HeatingType | Forced Air |
| StoriesTotal | 2 |
| Type | House |
| UtilityWater | Municipal Water |
Parking
| Open | |
| Surfaced | |
| Visitor Parking |
Land
| Acreage | No |
| LandAmenities | Public Transit, Recreation Nearby, Shopping |
| Sewer | Municipal Sewage System |
| ZoningDescription | Residential |
Rooms
| Level | Type | Length | Width | Dimensions |
|---|---|---|---|---|
| Second Level | Primary Bedroom | 12'3" x 13'11" | ||
| Second Level | Bedroom | 10'10" x 12'2" | ||
| Second Level | Full Bathroom | 7'4" x 7'7" | ||
| Second Level | Laundry Room | 6'5" x 7'8" | ||
| Main Level | Kitchen | 7'1" x 10'1" | ||
| Main Level | Eating Area | 7'1" x 10'1" | ||
| Main Level | Living Room/dining Room | 14'3" x 21'11" | ||
| Main Level | 2pc Bathroom | 5'1" x 6'8" |
https://www.realtor.ca/real-estate/27605085/6217-tealwood-place-orleans-chapel-hill
Interested?
Contact us for more information
Y. Lee Beauregard
Broker
4366 Innes Road
Ottawa, Ontario K4A 3W3









