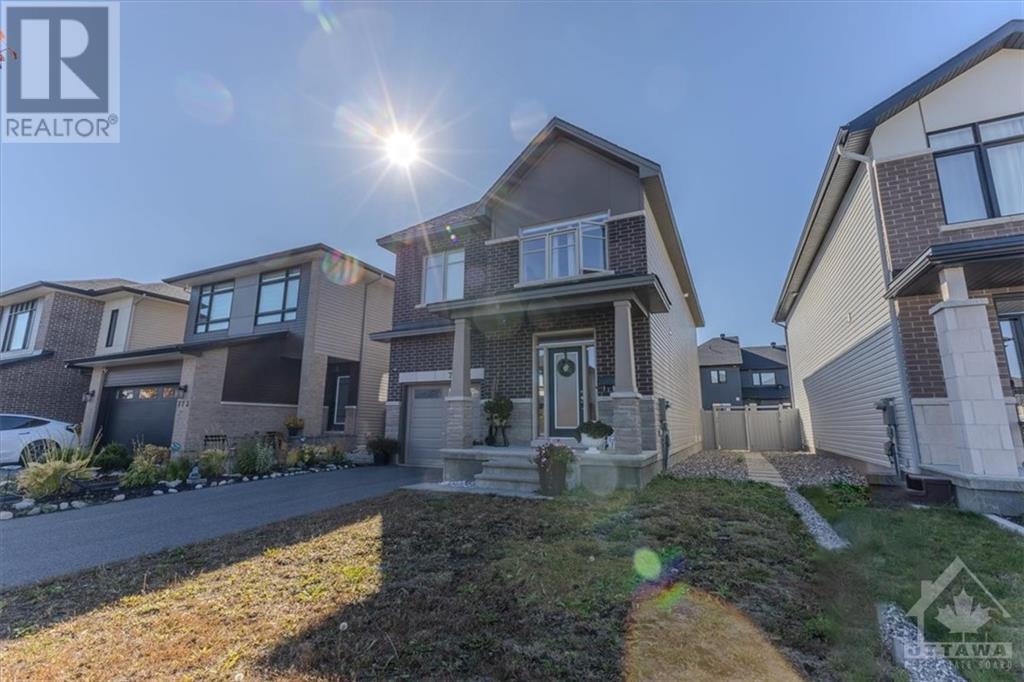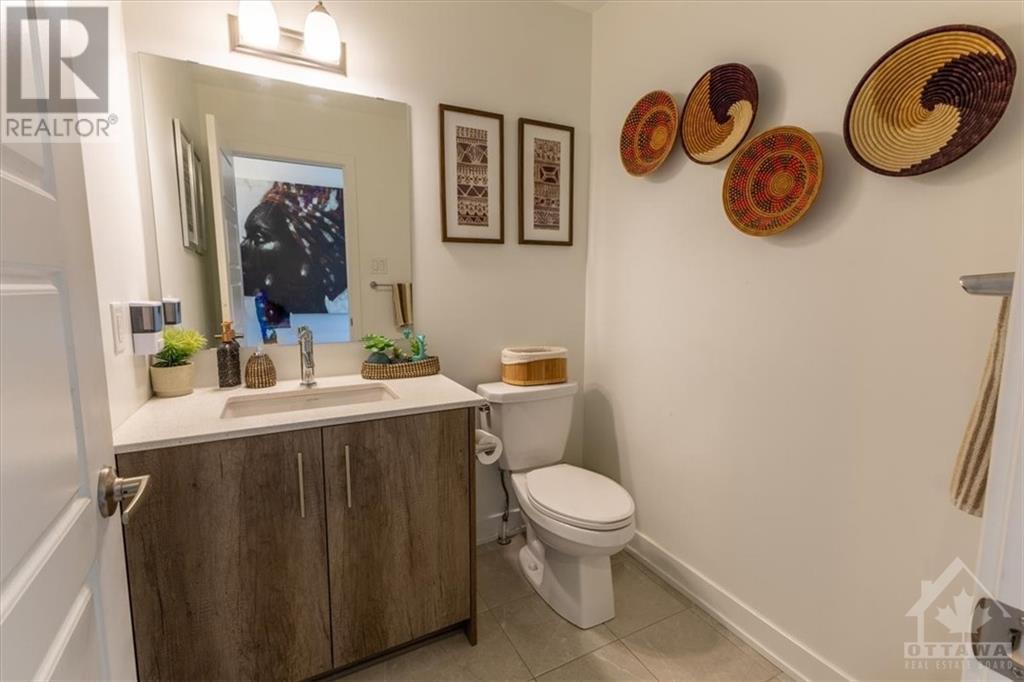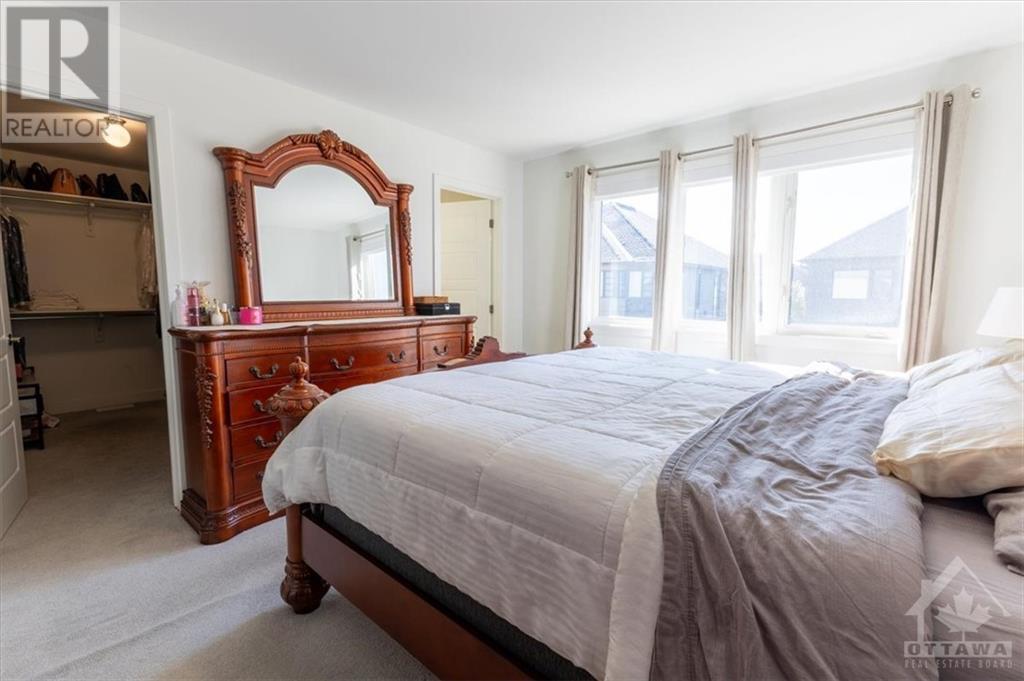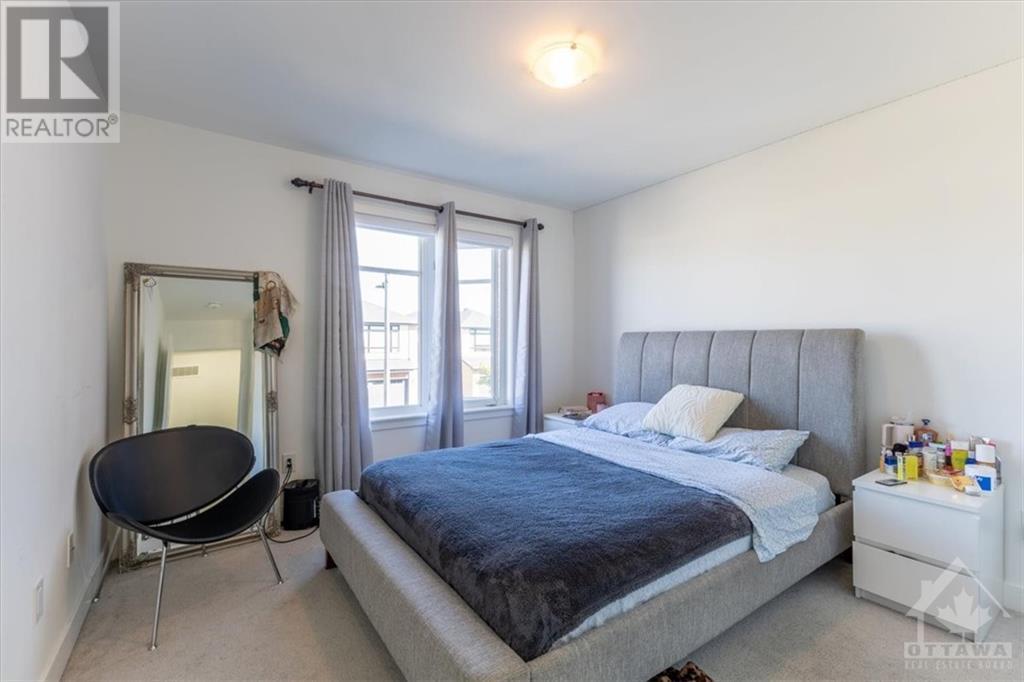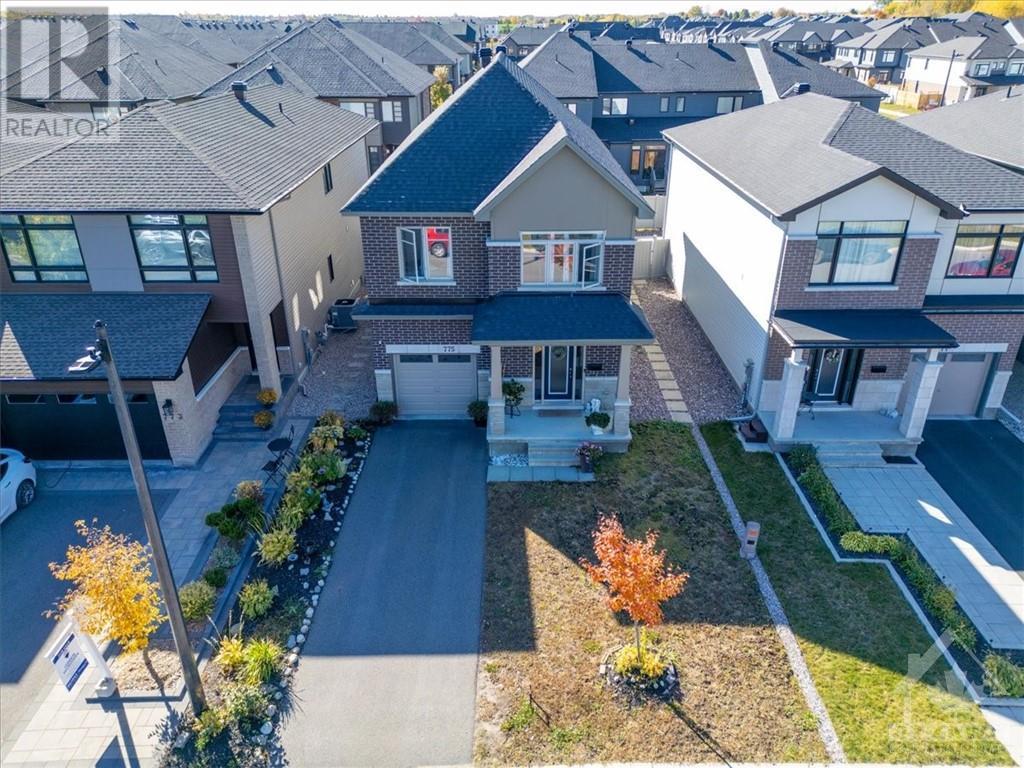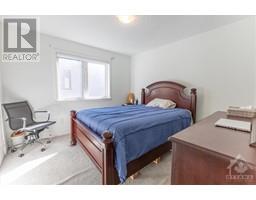775 Wooler Place Ottawa, Ontario K1T 0V3
$774,900
Beautiful 4 bedroom, 3 bathroom family home in Findlay Creek! Ideally located just steps from public transit, parks/recreation, shopping and restaurants. With elegant finishes throughout, this home will not disappoint. The spacious main level features rich hardwood floors in the living/dining room with gas fireplace, beautiful kitchen showcasing generous island with granite countertops, stainless steel appliances, and adjoining eating area - perfect for family dinners. Powder room and mudroom conveniently located off the main entrance. Dark wood staircase leads to the upper level where you step into a sprawling landing. Primary suite complete with 5PC ensuite bathroom and large walk-in closet. The three additional bedrooms, full bathroom and laundry complete the upper level. The lower level offers a huge finished room - ideal for family room, additional bedroom, or home theatre. (id:50886)
Property Details
| MLS® Number | 1416865 |
| Property Type | Single Family |
| Neigbourhood | Findlay Creek |
| AmenitiesNearBy | Airport, Public Transit, Shopping |
| CommunityFeatures | Family Oriented |
| ParkingSpaceTotal | 3 |
Building
| BathroomTotal | 3 |
| BedroomsAboveGround | 4 |
| BedroomsTotal | 4 |
| Appliances | Refrigerator, Dishwasher, Hood Fan, Stove, Blinds |
| BasementDevelopment | Finished |
| BasementType | Full (finished) |
| ConstructedDate | 2020 |
| ConstructionStyleAttachment | Detached |
| CoolingType | Central Air Conditioning |
| ExteriorFinish | Brick, Siding |
| FireplacePresent | Yes |
| FireplaceTotal | 1 |
| FlooringType | Wall-to-wall Carpet, Hardwood, Tile |
| FoundationType | Poured Concrete |
| HalfBathTotal | 1 |
| HeatingFuel | Natural Gas |
| HeatingType | Forced Air |
| StoriesTotal | 2 |
| Type | House |
| UtilityWater | Municipal Water |
Parking
| Attached Garage | |
| Inside Entry |
Land
| Acreage | No |
| LandAmenities | Airport, Public Transit, Shopping |
| Sewer | Municipal Sewage System |
| SizeDepth | 98 Ft ,5 In |
| SizeFrontage | 35 Ft ,8 In |
| SizeIrregular | 35.66 Ft X 98.43 Ft |
| SizeTotalText | 35.66 Ft X 98.43 Ft |
| ZoningDescription | Residential |
Rooms
| Level | Type | Length | Width | Dimensions |
|---|---|---|---|---|
| Second Level | Primary Bedroom | 14'3" x 11'8" | ||
| Second Level | 5pc Ensuite Bath | 10'3" x 8'5" | ||
| Second Level | Other | 10'3" x 6'0" | ||
| Second Level | Bedroom | 10'10" x 11'1" | ||
| Second Level | Bedroom | 11'10" x 11'0" | ||
| Second Level | Bedroom | 11'0" x 10'6" | ||
| Second Level | Full Bathroom | 8'1" x 7'6" | ||
| Second Level | Laundry Room | 5'9" x 5'0" | ||
| Lower Level | Family Room | 20'11" x 17'10" | ||
| Lower Level | Storage | 23'4" x 8'8" | ||
| Lower Level | Utility Room | 12'2" x 8'11" | ||
| Main Level | Foyer | 8'0" x 7'6" | ||
| Main Level | Partial Bathroom | 5'7" x 5'7" | ||
| Main Level | Living Room/dining Room | 20'5" x 13'10" | ||
| Main Level | Kitchen | 12'7" x 8'3" | ||
| Main Level | Eating Area | 10'9" x 10'7" | ||
| Main Level | Mud Room | 7'5" x 4'8" |
https://www.realtor.ca/real-estate/27559759/775-wooler-place-ottawa-findlay-creek
Interested?
Contact us for more information
Liam Swords
Broker
343 Preston Street, 11th Floor
Ottawa, Ontario K1S 1N4
Emily Roy
Broker
343 Preston Street, 11th Floor
Ottawa, Ontario K1S 1N4


