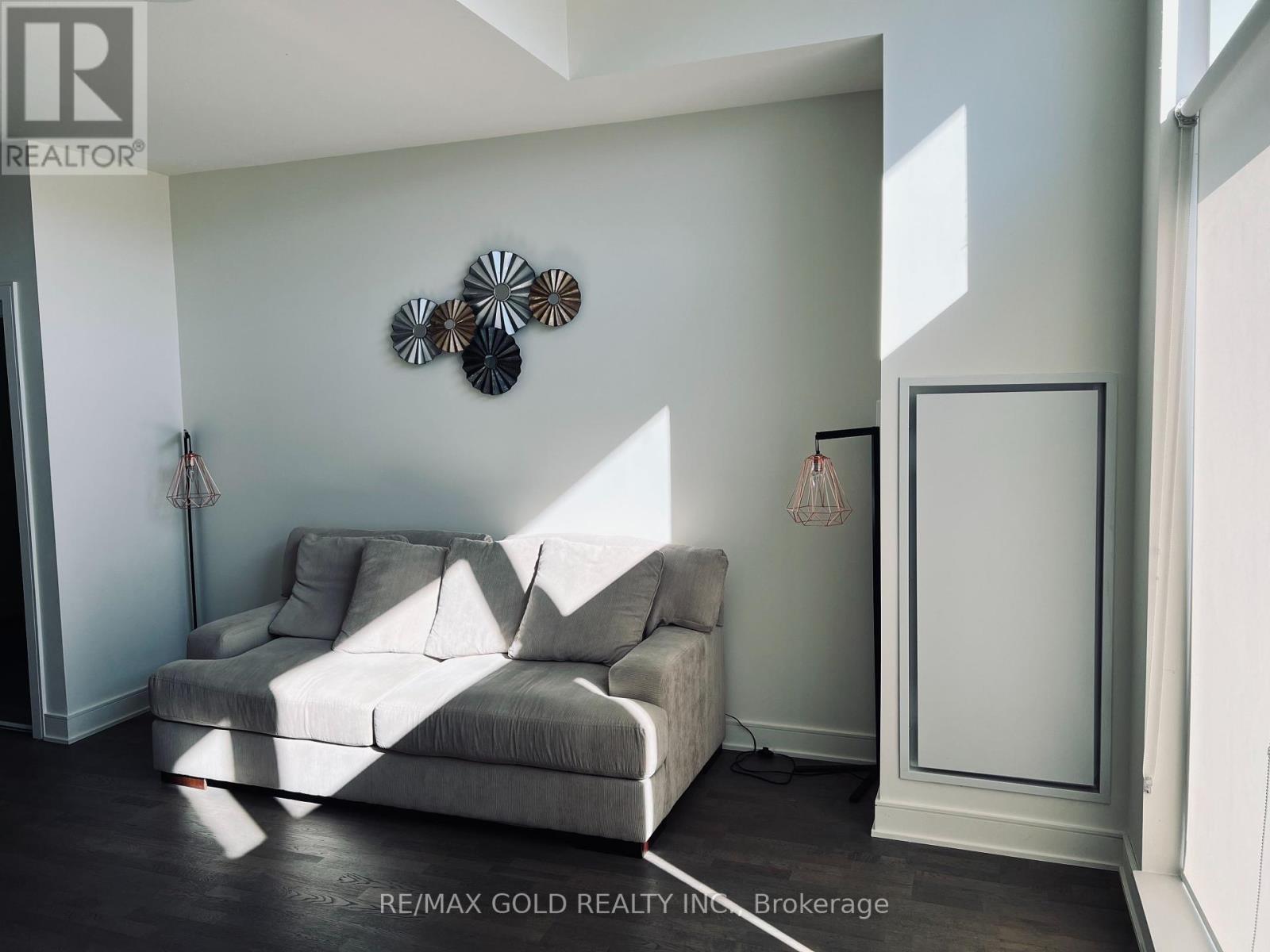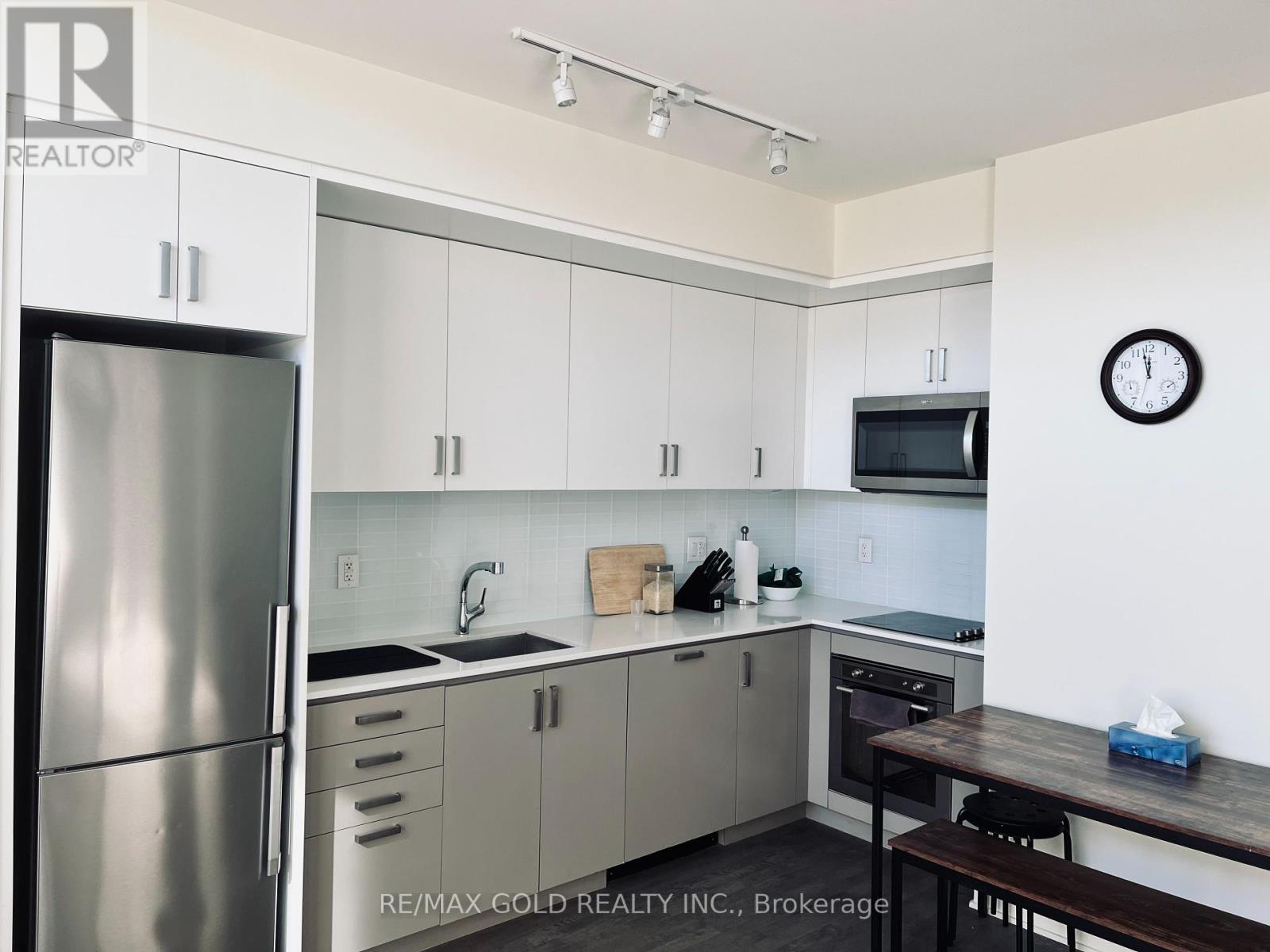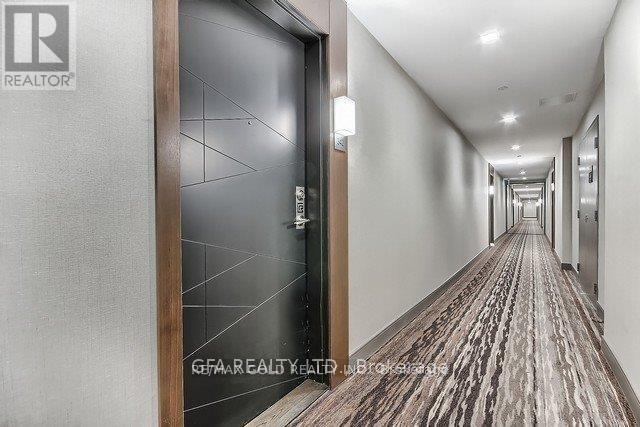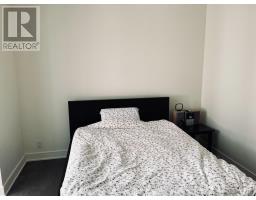471 - 1575 Lakeshore Road Mississauga, Ontario L5J 0B1
$567,500Maintenance, Heat, Water, Common Area Maintenance, Insurance, Parking
$585.28 Monthly
Maintenance, Heat, Water, Common Area Maintenance, Insurance, Parking
$585.28 MonthlyThis Spacious Unit Has No unit above and no unit below this (Below is reception) This Is A Corner and end unit With A Sunny South Exposure From A Large Balcony With 9 ft Ceilings! Has Quick Access To Paths/Trails/Parks & A Short Walk To The Lake + Trendy Downtown With Restaurants/Shopping/GoTrain. The Craftsman Is An Architectural Design Award Winner. Amenities incl. A Yoga Room, Gym, Large Locker + Convenient Parking. 24 Hour Security. Access To the Suite Is Quick & Easy From the Main Lobby. (id:50886)
Property Details
| MLS® Number | W9417904 |
| Property Type | Single Family |
| Community Name | Clarkson |
| CommunityFeatures | Pet Restrictions |
| Features | Balcony |
| ParkingSpaceTotal | 1 |
Building
| BathroomTotal | 1 |
| BedroomsAboveGround | 1 |
| BedroomsBelowGround | 1 |
| BedroomsTotal | 2 |
| Amenities | Storage - Locker |
| Appliances | Dishwasher, Dryer, Refrigerator, Stove, Washer |
| CoolingType | Central Air Conditioning |
| ExteriorFinish | Brick |
| FlooringType | Laminate, Ceramic |
| HeatingFuel | Natural Gas |
| HeatingType | Forced Air |
| SizeInterior | 599.9954 - 698.9943 Sqft |
| Type | Row / Townhouse |
Parking
| Underground |
Land
| Acreage | No |
Rooms
| Level | Type | Length | Width | Dimensions |
|---|---|---|---|---|
| Main Level | Living Room | 6.35 m | 4.95 m | 6.35 m x 4.95 m |
| Main Level | Dining Room | 6.35 m | 4.95 m | 6.35 m x 4.95 m |
| Main Level | Kitchen | 2.5 m | 1.25 m | 2.5 m x 1.25 m |
| Main Level | Primary Bedroom | 3.75 m | 3.45 m | 3.75 m x 3.45 m |
| Main Level | Den | 2.5 m | 1.55 m | 2.5 m x 1.55 m |
https://www.realtor.ca/real-estate/27559751/471-1575-lakeshore-road-mississauga-clarkson-clarkson
Interested?
Contact us for more information
Paul Khanna
Broker
5865 Mclaughlin Rd #6
Mississauga, Ontario L5R 1B8
Anmol Khanna
Salesperson
5865 Mclaughlin Rd #6
Mississauga, Ontario L5R 1B8





































