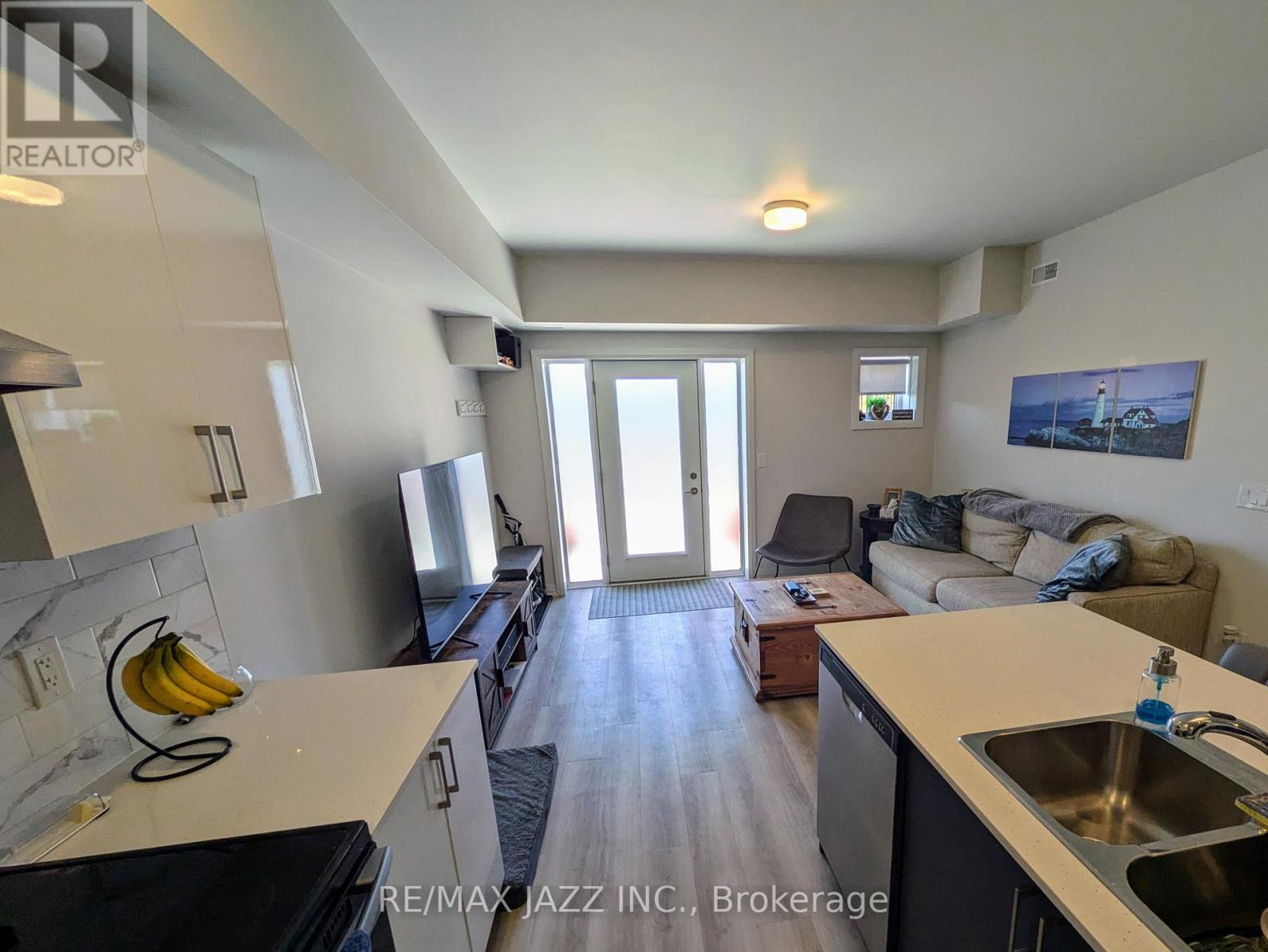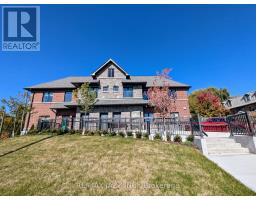105 - 750 King Street E Oshawa, Ontario L1H 1G9
$2,150 Monthly
This spacious 2 bedroom condo-style apartment is a blend of luxury and convenience, situated in a prime location, with modern amenities and a welcoming open concept layout filled with natural light. It's loaded with extra features that you'll love: an ensuite laundry with storage space, a large kitchen island for added seating and a gorgeous private patio to enjoy the outdoors and relax. This vibrant neighbourhood offers beautiful walking trails & parks, shops and restaurants, all within walking distance. Quick access to major highways and public transit. IDEAL for 55+, couples, and young professionals. **** EXTRAS **** Tenant pays 100% of the utilities. Tenant insurance is required. (id:50886)
Property Details
| MLS® Number | E9417843 |
| Property Type | Multi-family |
| Community Name | Eastdale |
| Features | Carpet Free |
| ParkingSpaceTotal | 1 |
| Structure | Patio(s) |
Building
| BathroomTotal | 1 |
| BedroomsAboveGround | 2 |
| BedroomsTotal | 2 |
| Amenities | Separate Heating Controls, Separate Electricity Meters |
| Appliances | Water Heater - Tankless, Dishwasher, Dryer, Refrigerator, Stove, Washer |
| CoolingType | Central Air Conditioning |
| ExteriorFinish | Brick |
| FlooringType | Laminate |
| FoundationType | Concrete |
| HeatingFuel | Natural Gas |
| HeatingType | Forced Air |
| SizeInterior | 699.9943 - 1099.9909 Sqft |
| Type | Other |
| UtilityWater | Municipal Water |
Land
| Acreage | No |
| Sewer | Sanitary Sewer |
Rooms
| Level | Type | Length | Width | Dimensions |
|---|---|---|---|---|
| Main Level | Kitchen | 6.13 m | 4.24 m | 6.13 m x 4.24 m |
| Main Level | Dining Room | 6.13 m | 4.24 m | 6.13 m x 4.24 m |
| Main Level | Living Room | 6.13 m | 4.24 m | 6.13 m x 4.24 m |
| Main Level | Primary Bedroom | 3.23 m | 3.2 m | 3.23 m x 3.2 m |
| Main Level | Bedroom 2 | 3.08 m | 3.05 m | 3.08 m x 3.05 m |
https://www.realtor.ca/real-estate/27559666/105-750-king-street-e-oshawa-eastdale-eastdale
Interested?
Contact us for more information
Shannon Billings
Salesperson
193 King Street East
Oshawa, Ontario L1H 1C2















































