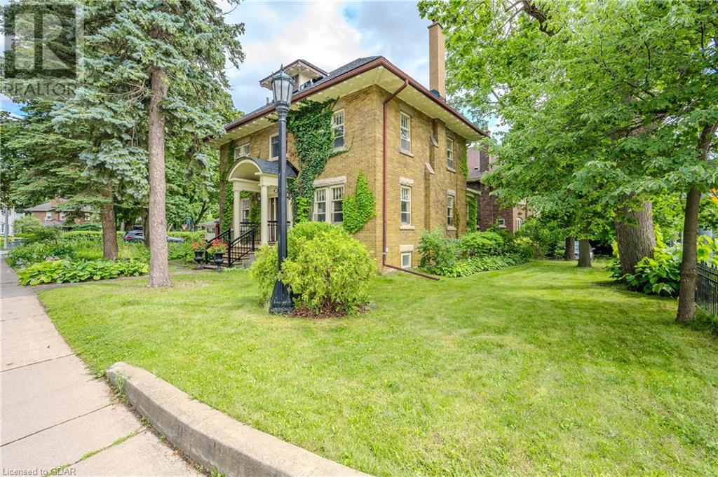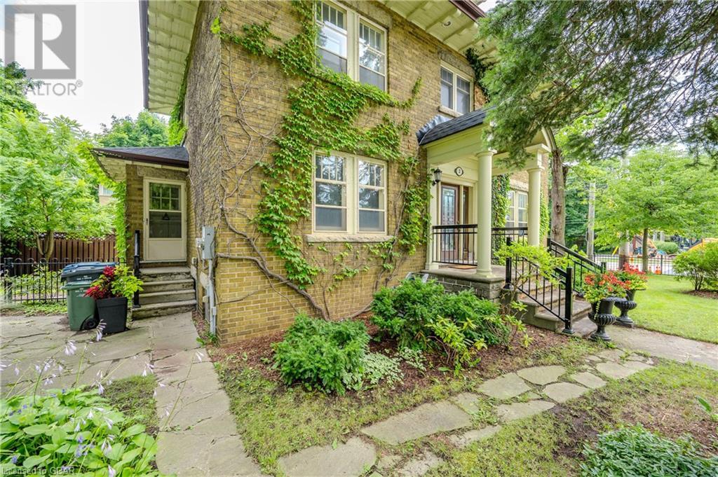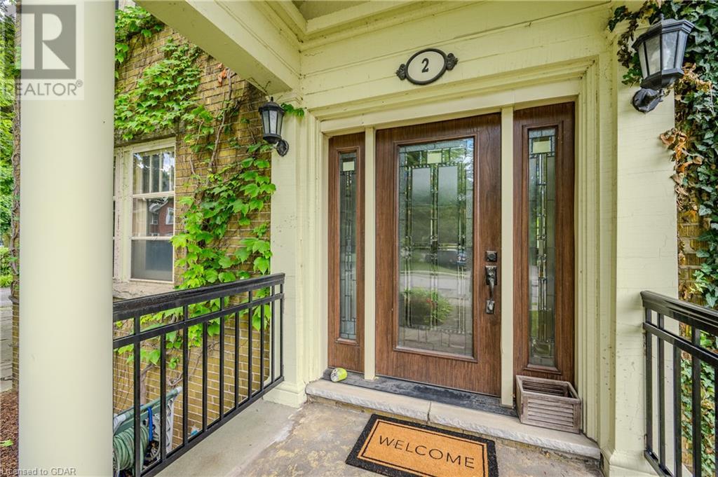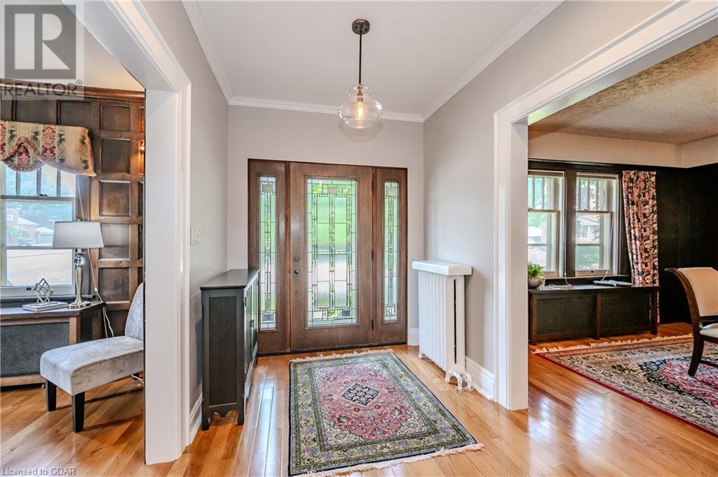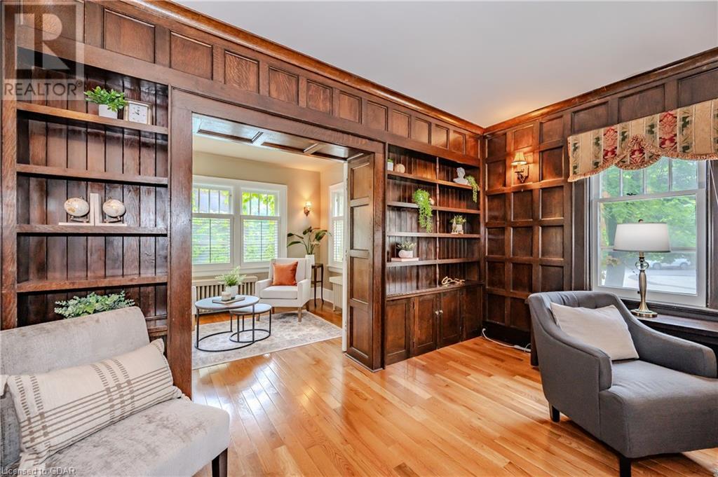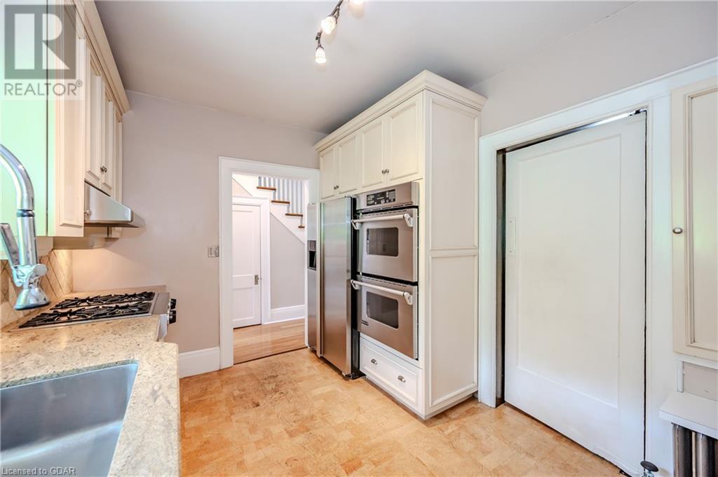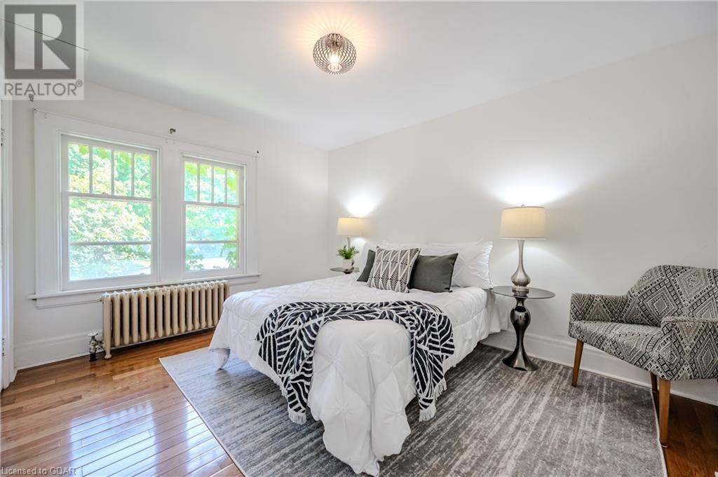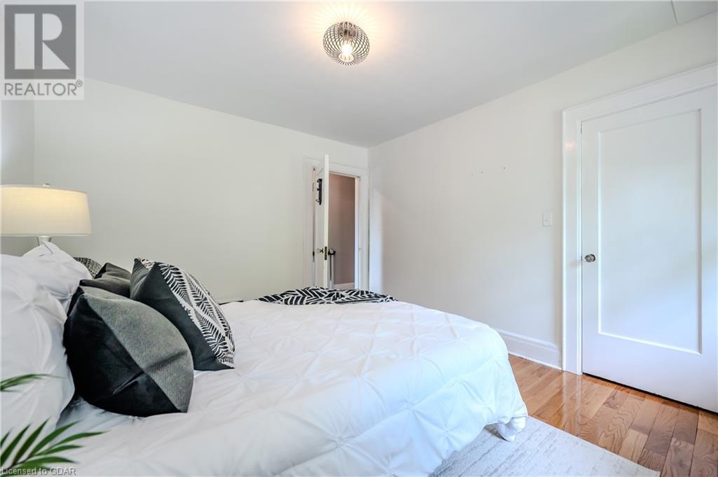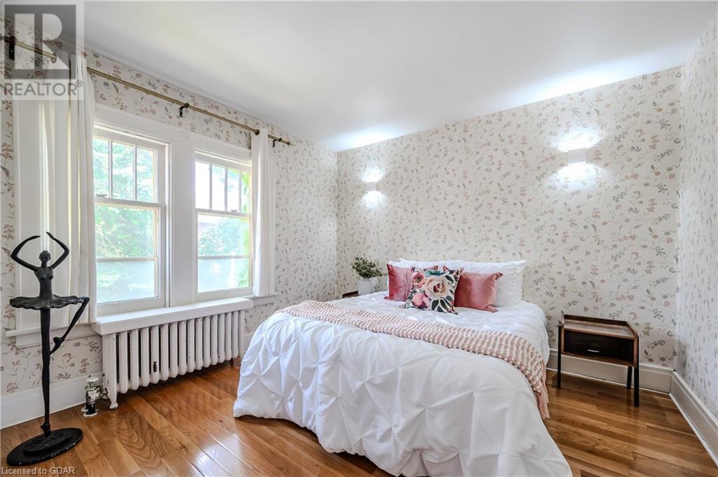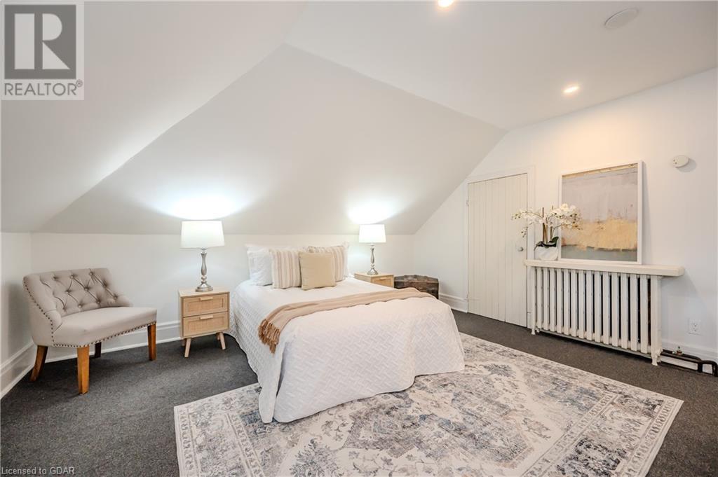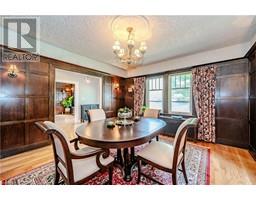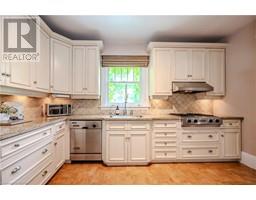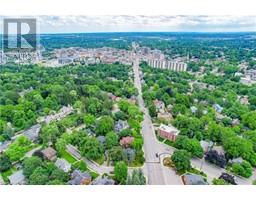2 Ardmay Crescent Guelph, Ontario N1E 4L3
$1,325,000
Ardmay Crescent is known for its sought-after houses in Guelph, boasting breathtaking architecture that creates a picturesque street scene. The street is conveniently located steps away from St. Georges Park and within walking distance to downtown. This stunning 2 and a half storey century home features impeccable oak paneling, woodwork, and wainscotting that have been meticulously maintained. The tastefully updated kitchen preserves the home's key features while adding an element of functionality. Enjoy the charming sunroom off the living room, perfect for brightening up your day. The second floor features a stunning principal bedroom, two generously-sized rooms, and a spa-inspired bathroom. The third level can serve as an additional primary suite with its washroom, or as a home office, art studio, or family room. The basement has a separate entrance and can easily accommodate an in-law suite or a home business. The roof was just replaced June 2024. Professionally maintained landscaping allows you to extend your living space outdoors. This property offers a rare two-car garage and space for four more cars, a sought-after feature in this type of home. The exquisite beauty of this home cannot be fully captured in photos, and a private viewing is worth the effort to truly appreciate its worth. (id:50886)
Property Details
| MLS® Number | 40663456 |
| Property Type | Single Family |
| AmenitiesNearBy | Hospital, Park, Public Transit, Schools, Shopping |
| CommunicationType | High Speed Internet |
| Features | Sump Pump, In-law Suite |
| ParkingSpaceTotal | 6 |
Building
| BathroomTotal | 3 |
| BedroomsAboveGround | 3 |
| BedroomsBelowGround | 1 |
| BedroomsTotal | 4 |
| Appliances | Dishwasher, Dryer, Oven - Built-in, Refrigerator, Water Meter, Water Softener, Washer, Gas Stove(s), Hood Fan, Window Coverings |
| ArchitecturalStyle | 2 Level |
| BasementDevelopment | Finished |
| BasementType | Full (finished) |
| ConstructionStyleAttachment | Detached |
| CoolingType | None |
| ExteriorFinish | Brick |
| FireProtection | Smoke Detectors |
| FireplaceFuel | Wood |
| FireplacePresent | Yes |
| FireplaceTotal | 1 |
| FireplaceType | Other - See Remarks |
| Fixture | Ceiling Fans |
| FoundationType | Stone |
| HeatingFuel | Natural Gas |
| HeatingType | Hot Water Radiator Heat |
| StoriesTotal | 2 |
| SizeInterior | 3581 Sqft |
| Type | House |
| UtilityWater | Municipal Water |
Parking
| Detached Garage |
Land
| Acreage | No |
| LandAmenities | Hospital, Park, Public Transit, Schools, Shopping |
| Sewer | Municipal Sewage System |
| SizeDepth | 60 Ft |
| SizeFrontage | 105 Ft |
| SizeTotalText | Under 1/2 Acre |
| ZoningDescription | Rl.1 |
Rooms
| Level | Type | Length | Width | Dimensions |
|---|---|---|---|---|
| Second Level | Primary Bedroom | 13'4'' x 20'4'' | ||
| Second Level | Bedroom | 13'2'' x 10'8'' | ||
| Second Level | Bedroom | 13'3'' x 10'9'' | ||
| Second Level | 4pc Bathroom | Measurements not available | ||
| Third Level | Storage | 11'1'' x 4'3'' | ||
| Third Level | Loft | 11'11'' x 18'8'' | ||
| Third Level | Den | 16'11'' x 14'10'' | ||
| Third Level | 4pc Bathroom | Measurements not available | ||
| Basement | Utility Room | 6'0'' x 10'8'' | ||
| Basement | Office | 10'10'' x 9'3'' | ||
| Basement | Living Room | 13'1'' x 19'3'' | ||
| Basement | Laundry Room | 8'8'' x 5'9'' | ||
| Basement | Other | 7'1'' x 14'0'' | ||
| Basement | Dining Room | 12'0'' x 2'8'' | ||
| Basement | Bedroom | 12'5'' x 11'3'' | ||
| Basement | 4pc Bathroom | Measurements not available | ||
| Main Level | Storage | 2'10'' x 7'4'' | ||
| Main Level | Living Room | 13'3'' x 24'2'' | ||
| Main Level | Kitchen | 13'2'' x 9'5'' | ||
| Main Level | Foyer | 7'0'' x 10'10'' | ||
| Main Level | Dining Room | 13'1'' x 14'5'' | ||
| Main Level | Den | 13'2'' x 9'0'' |
Utilities
| Cable | Available |
| Telephone | Available |
https://www.realtor.ca/real-estate/27559649/2-ardmay-crescent-guelph
Interested?
Contact us for more information
Andra Arnold
Broker
118 Main Street
Rockwood, Ontario N0B 2K0



