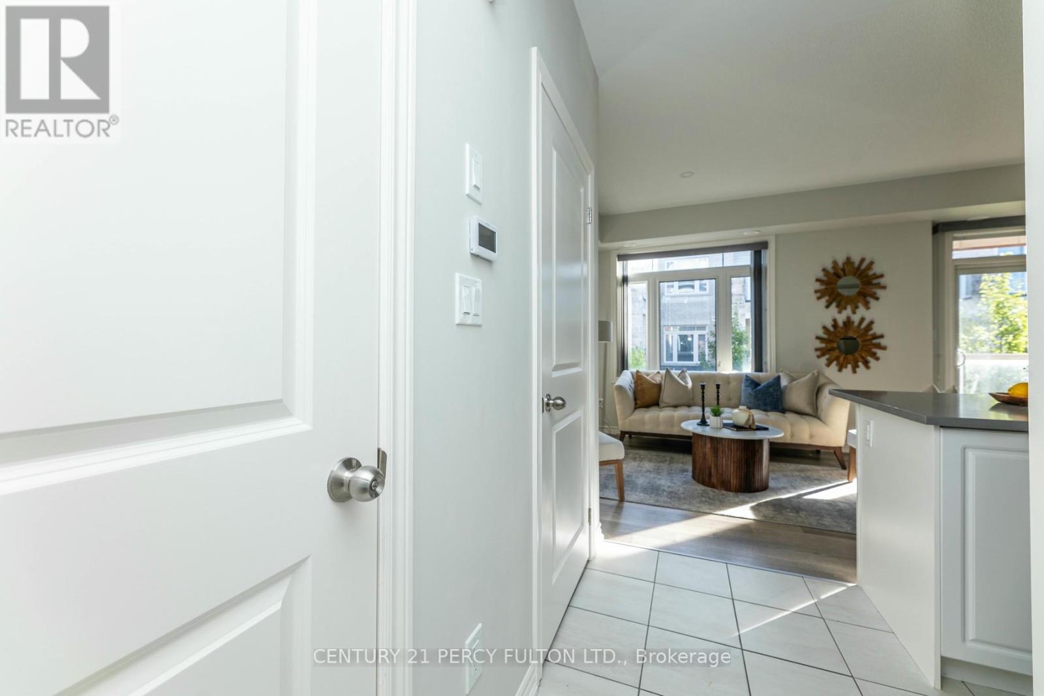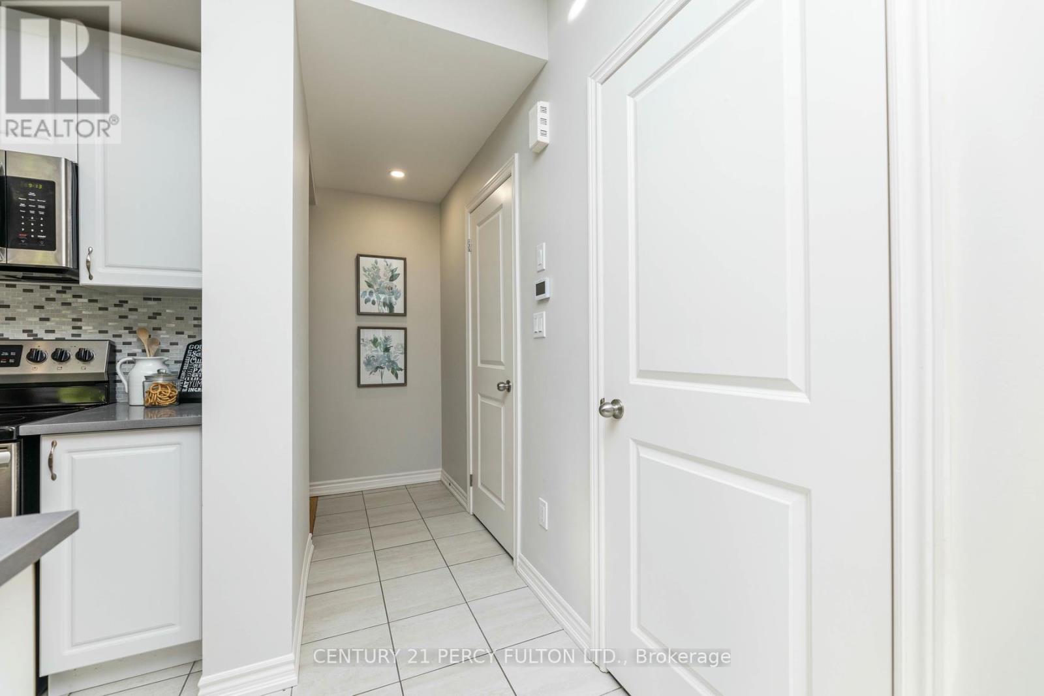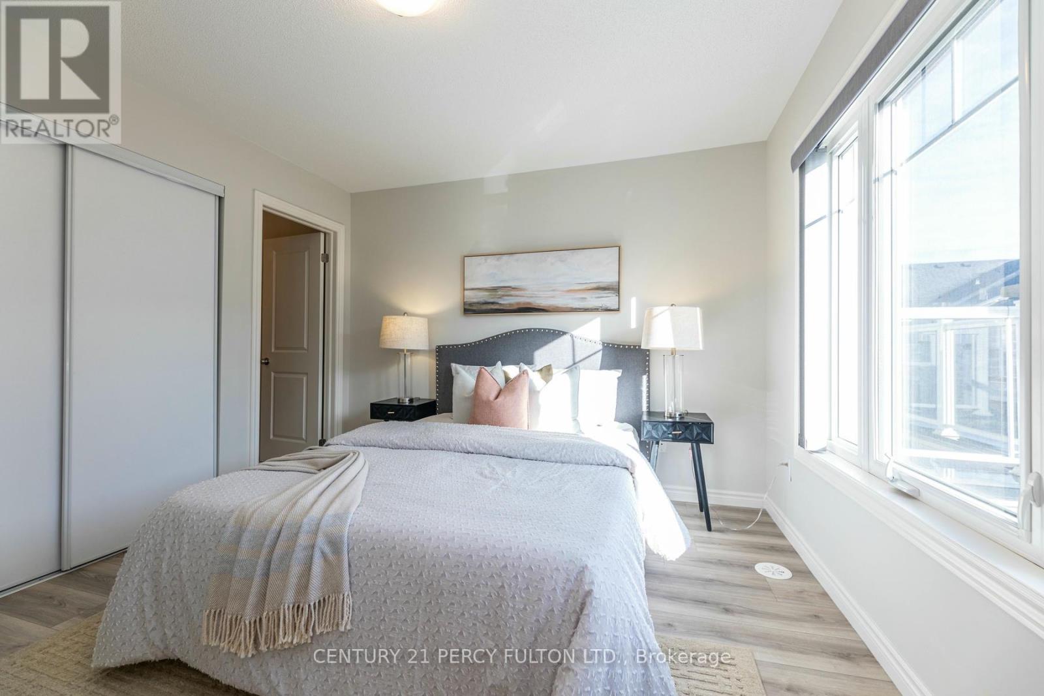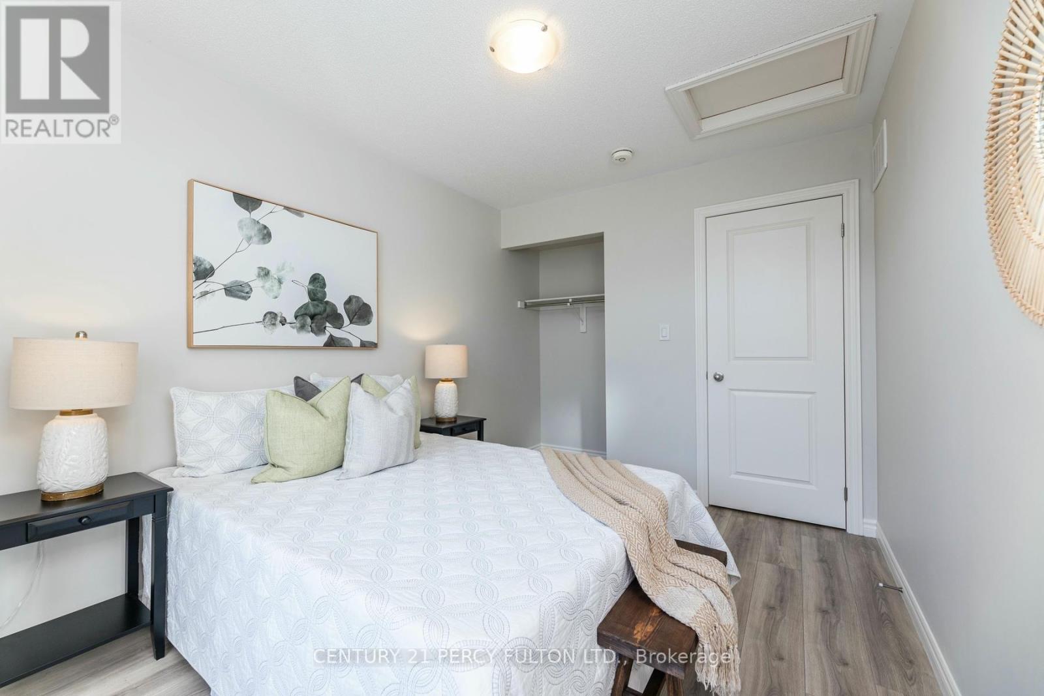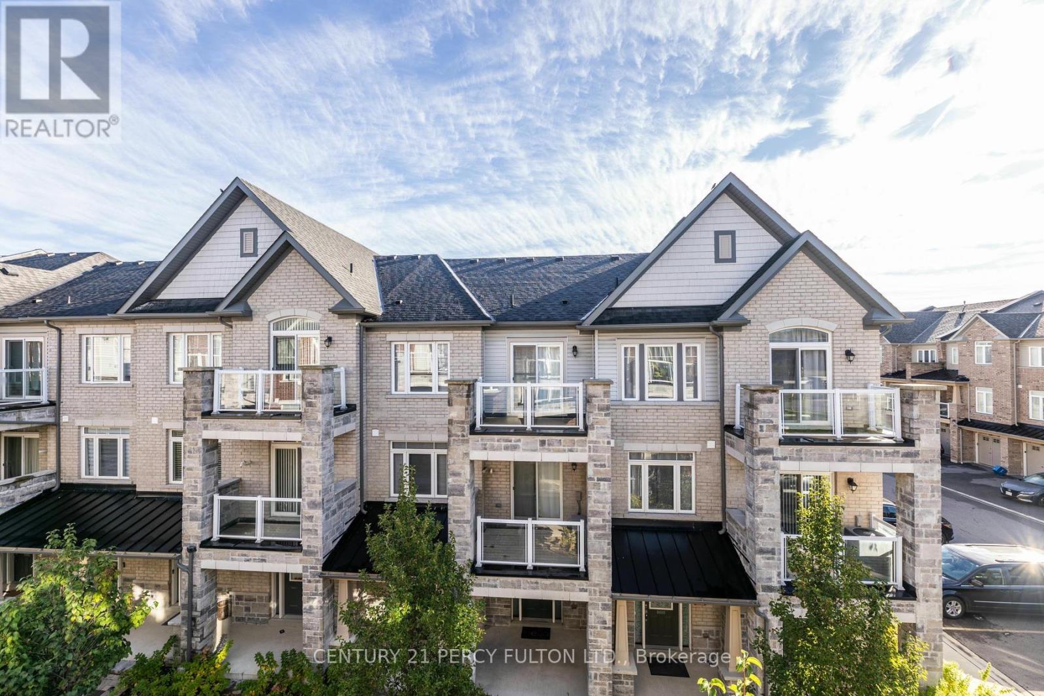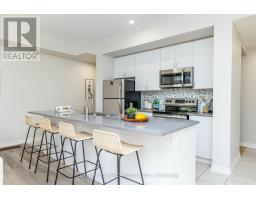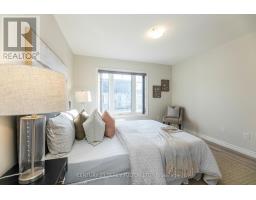2655 Jackpine Crossing Pickering, Ontario L1X 0C6
3 Bedroom
3 Bathroom
1199.9898 - 1398.9887 sqft
Central Air Conditioning
Forced Air
$699,800Maintenance, Common Area Maintenance, Insurance, Parking
$288.68 Monthly
Maintenance, Common Area Maintenance, Insurance, Parking
$288.68 MonthlyWelcome To True Pride Of Ownership This 2 Bedroom Town Home Offers Carpet Free Living, 4pc Ensuite In Master Bedroom, W/O To Balcony From 2nd Bedroom. Upper Level Laundry Area, Access From House To Garage. 2nd Floor Offers Open Concept With W/o To Balcony From Living Room, Kitchen Upgrades Includes Breakfast Bar Ext, CAESAREStone Countertop, Other Upgrades Incl Kitchen And Washroom Cabinets, Frameless Glass Shower (id:50886)
Property Details
| MLS® Number | E9417793 |
| Property Type | Single Family |
| Community Name | Duffin Heights |
| AmenitiesNearBy | Place Of Worship, Schools |
| CommunityFeatures | Pet Restrictions |
| Features | Balcony |
| ParkingSpaceTotal | 2 |
Building
| BathroomTotal | 3 |
| BedroomsAboveGround | 2 |
| BedroomsBelowGround | 1 |
| BedroomsTotal | 3 |
| Amenities | Visitor Parking |
| Appliances | Dishwasher, Dryer, Garage Door Opener, Microwave, Refrigerator, Stove, Washer, Window Coverings |
| BasementDevelopment | Finished |
| BasementType | N/a (finished) |
| CoolingType | Central Air Conditioning |
| ExteriorFinish | Brick |
| FlooringType | Tile, Laminate |
| HalfBathTotal | 1 |
| HeatingFuel | Natural Gas |
| HeatingType | Forced Air |
| StoriesTotal | 3 |
| SizeInterior | 1199.9898 - 1398.9887 Sqft |
| Type | Row / Townhouse |
Parking
| Garage |
Land
| Acreage | No |
| LandAmenities | Place Of Worship, Schools |
Rooms
| Level | Type | Length | Width | Dimensions |
|---|---|---|---|---|
| Second Level | Living Room | 5.37 m | 3.69 m | 5.37 m x 3.69 m |
| Second Level | Dining Room | 6.37 m | 3.69 m | 6.37 m x 3.69 m |
| Second Level | Kitchen | 5.34 m | 2.34 m | 5.34 m x 2.34 m |
| Third Level | Primary Bedroom | 5.02 m | 3.4 m | 5.02 m x 3.4 m |
| Third Level | Bedroom 2 | 4.73 m | 2.85 m | 4.73 m x 2.85 m |
| Main Level | Loft | 4.88 m | 3.04 m | 4.88 m x 3.04 m |
Interested?
Contact us for more information
Nigel Mohan
Salesperson
Century 21 Percy Fulton Ltd.







