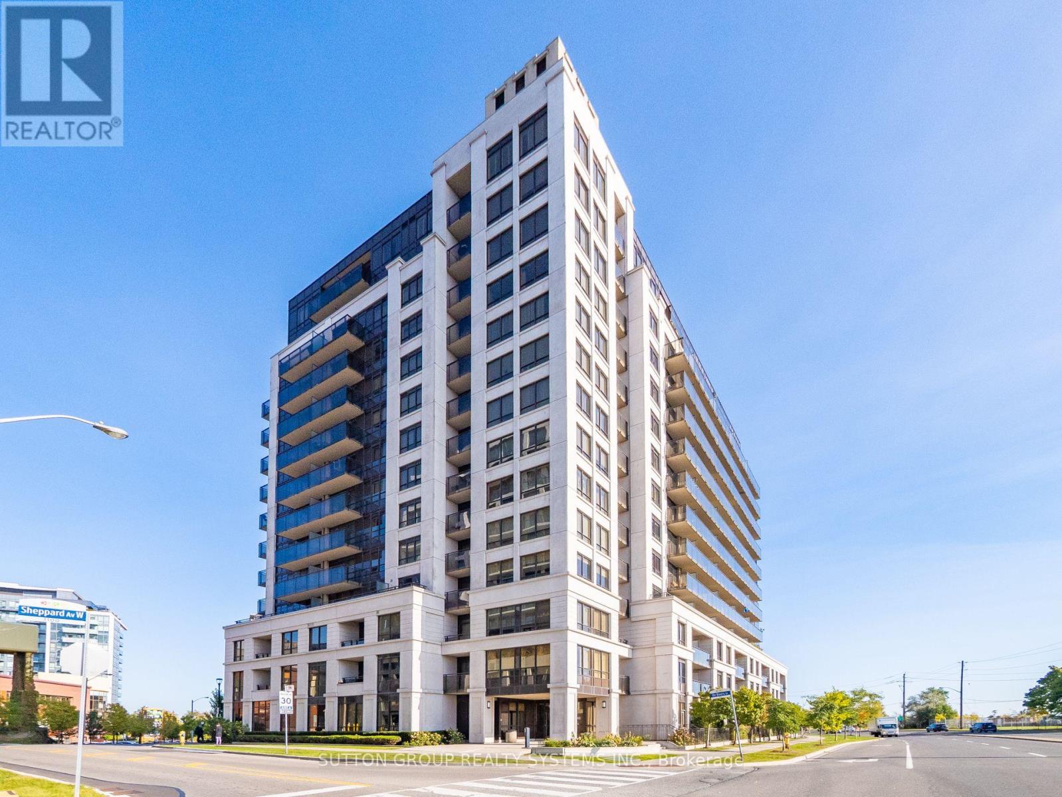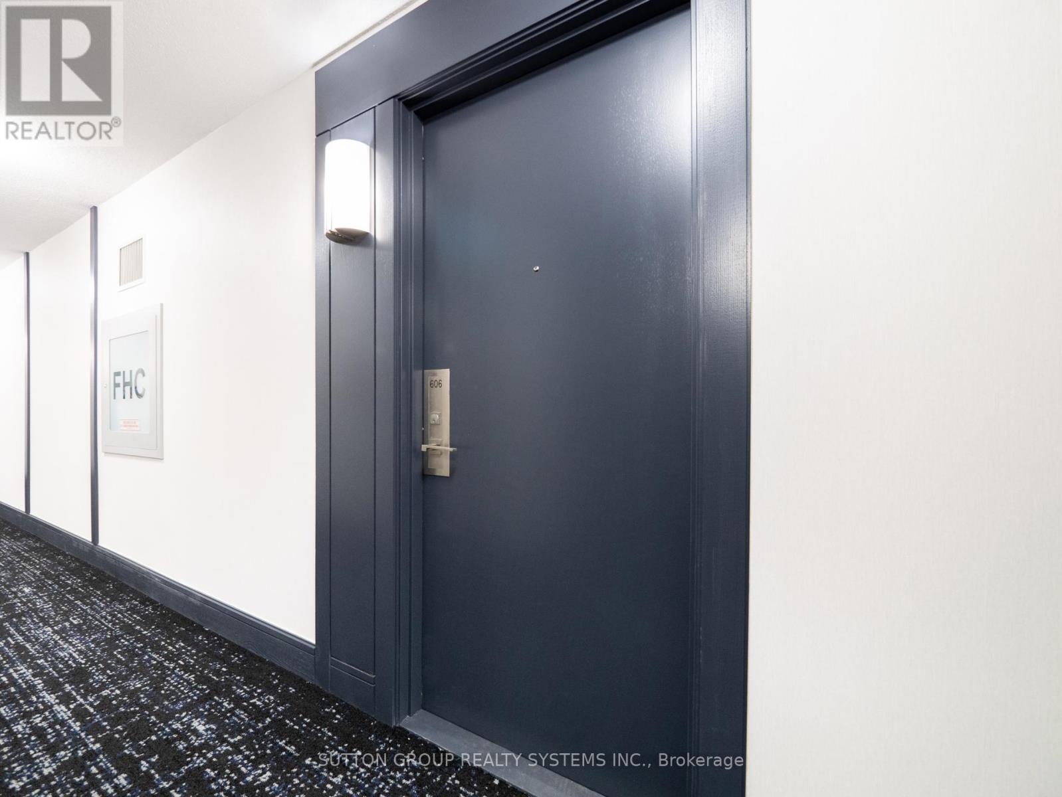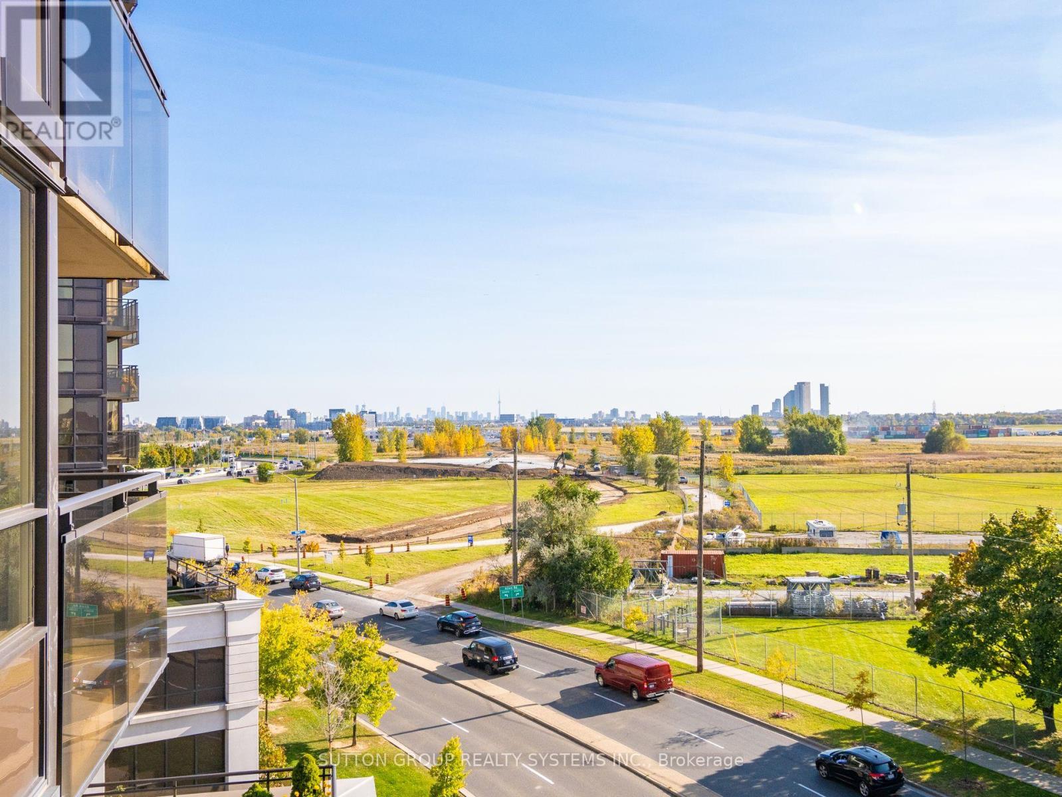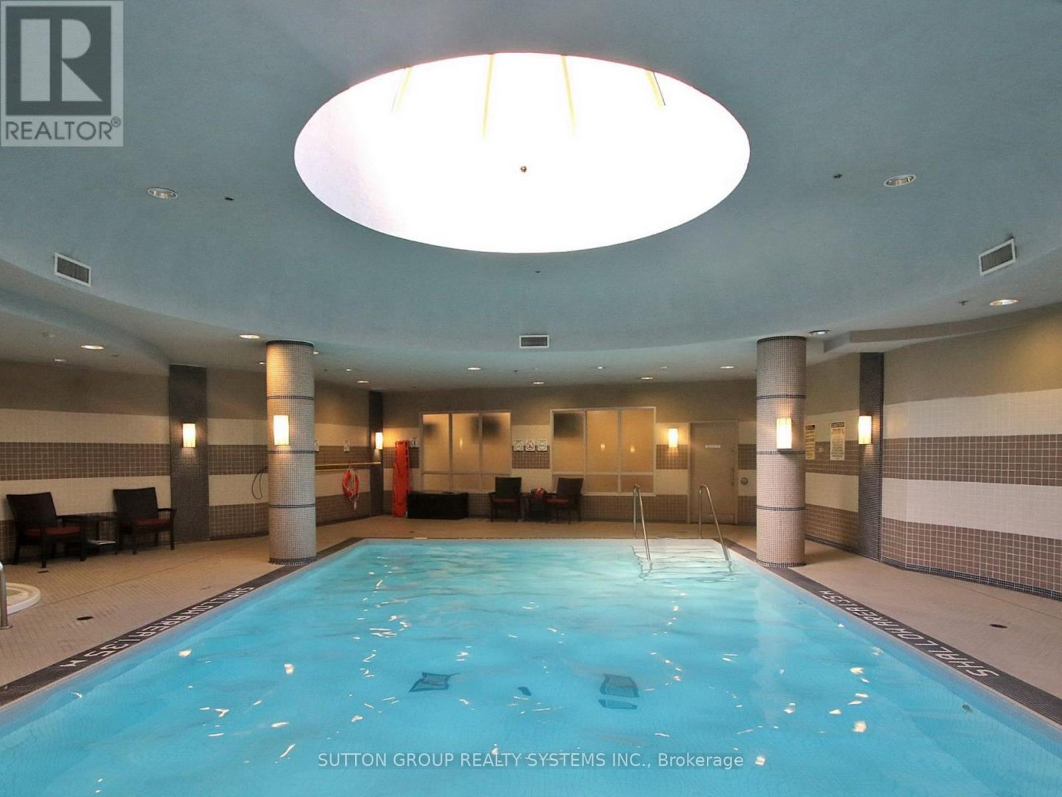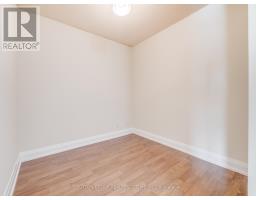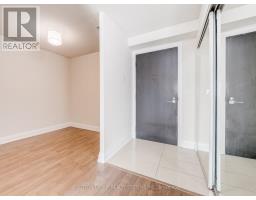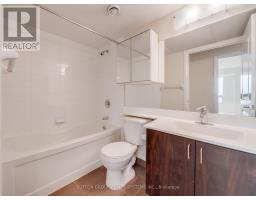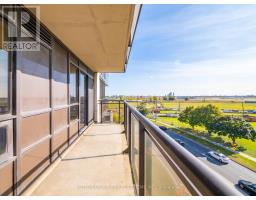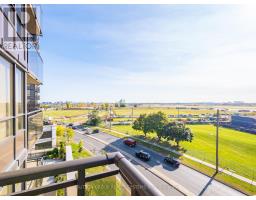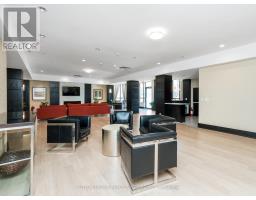606 - 55 De Boers Drive Toronto, Ontario M3J 0G5
$2,550 Monthly
Luxury Metro Place Condo *Immaculate* Executive Lifestyle Glencairn Model 667 Sq.Ft. + 97 Sq.Ft Balcony. Bright Daylight One Bedroom Plus Den Condo (Den Can Be Converted To Bedroom). Freshly painted, Shampoo the carpet, Steps To Sheppard West Station, Express To York University, Ttc At The Door. Minutes To Yorkdale Mall & 401. Stunning View To Cn Tower! One Parking Included *A Few minutes from Downtown Toronto Via Subway. The Building has a 24-hour concierge, fully loaded with excellent recreational facilities, including a gym, indoor swimming pool, hot tub, sauna, party room, and media room. Hurry won't last long!!! **** EXTRAS **** Landlord Looking For AAA Tenants W/ Excellent Credit, Good Job & Will Take Care Of This Condo Like Their Own. (Tenants Are To Pay All Utilities. (id:50886)
Property Details
| MLS® Number | W9417762 |
| Property Type | Single Family |
| Community Name | York University Heights |
| AmenitiesNearBy | Hospital, Park, Public Transit |
| CommunityFeatures | Pet Restrictions |
| Features | Balcony |
| ParkingSpaceTotal | 1 |
| PoolType | Indoor Pool |
| ViewType | View |
Building
| BathroomTotal | 1 |
| BedroomsAboveGround | 1 |
| BedroomsBelowGround | 1 |
| BedroomsTotal | 2 |
| Amenities | Visitor Parking, Security/concierge, Exercise Centre, Party Room, Sauna, Storage - Locker |
| Appliances | Dishwasher, Dryer, Microwave, Refrigerator, Stove, Washer |
| CoolingType | Central Air Conditioning |
| ExteriorFinish | Concrete |
| FireProtection | Smoke Detectors, Security Guard |
| FlooringType | Laminate, Tile, Carpeted |
| HeatingFuel | Natural Gas |
| HeatingType | Forced Air |
| SizeInterior | 599.9954 - 698.9943 Sqft |
| Type | Apartment |
Parking
| Underground |
Land
| Acreage | No |
| LandAmenities | Hospital, Park, Public Transit |
Rooms
| Level | Type | Length | Width | Dimensions |
|---|---|---|---|---|
| Flat | Living Room | 5.49 m | 3.05 m | 5.49 m x 3.05 m |
| Flat | Dining Room | 5.49 m | 3.05 m | 5.49 m x 3.05 m |
| Flat | Kitchen | 2.13 m | 2.44 m | 2.13 m x 2.44 m |
| Flat | Primary Bedroom | 4.42 m | 3.04 m | 4.42 m x 3.04 m |
| Flat | Den | 2.4 m | 2.26 m | 2.4 m x 2.26 m |
| Flat | Laundry Room | 1.04 m | 1.02 m | 1.04 m x 1.02 m |
Interested?
Contact us for more information
Nadeem Ahmad Khan
Salesperson
1542 Dundas Street West
Mississauga, Ontario L5C 1E4

