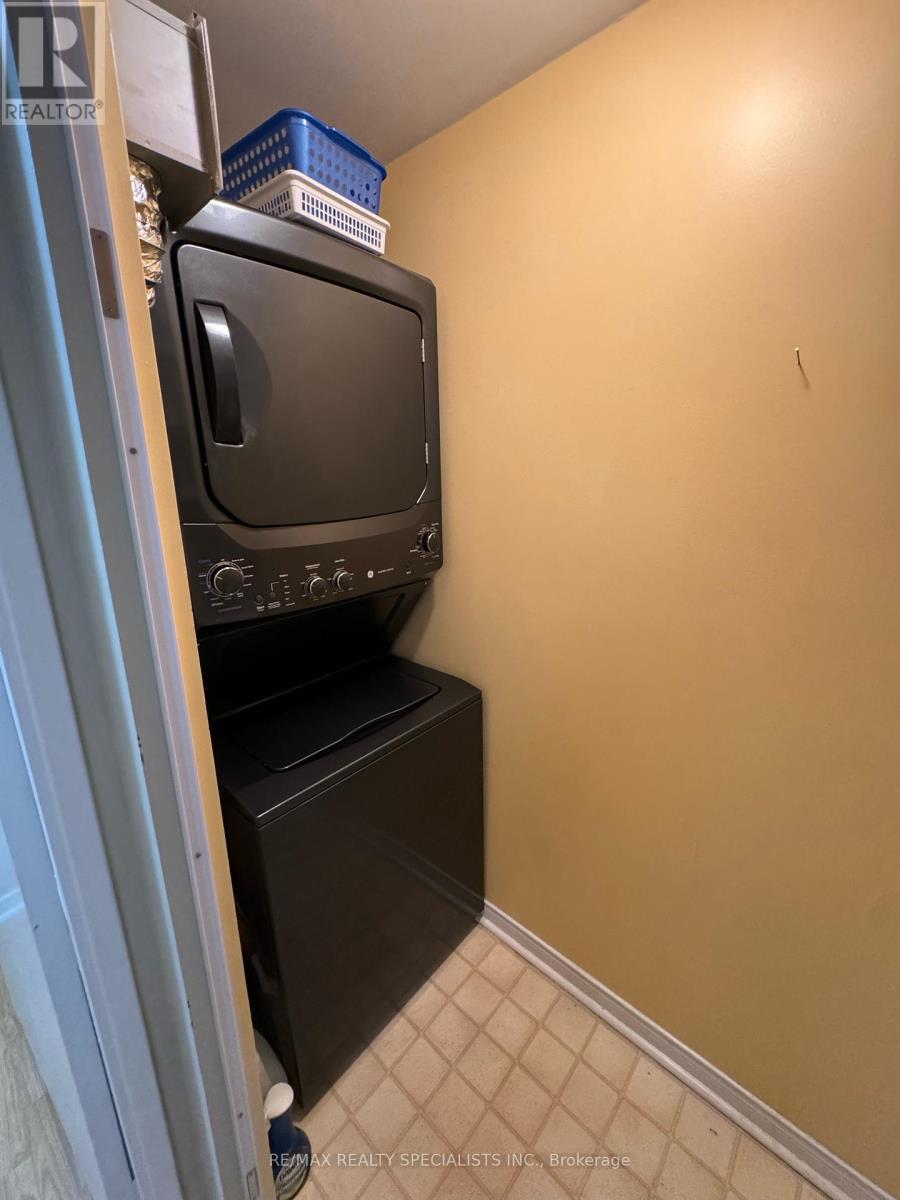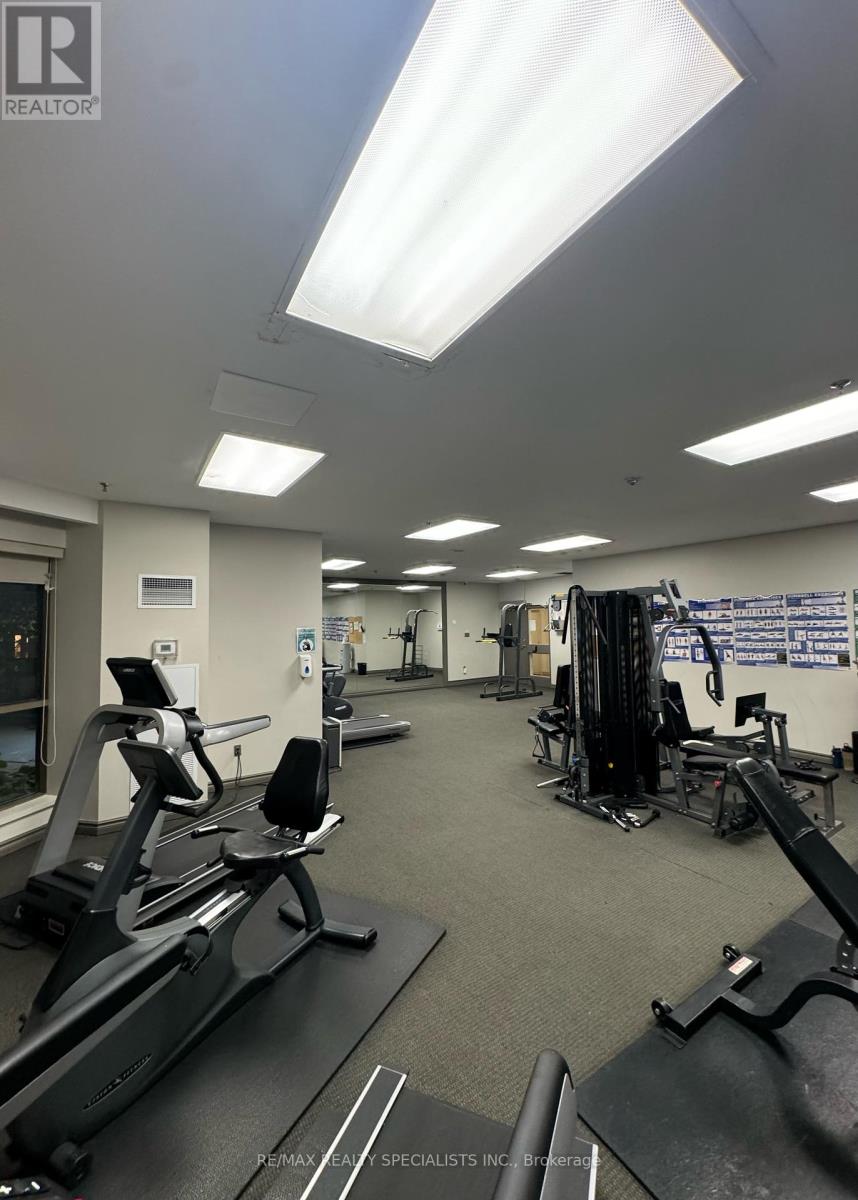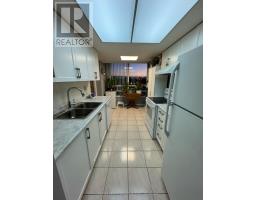802 - 75 King Street E Mississauga, Ontario L5A 4G5
$615,000Maintenance, Heat, Electricity, Water, Cable TV, Common Area Maintenance, Insurance, Parking
$1,265.08 Monthly
Maintenance, Heat, Electricity, Water, Cable TV, Common Area Maintenance, Insurance, Parking
$1,265.08 MonthlyWelcome to this beautifully maintained 1,275 sqft corner unit condo, offering an abundance of natural light and breathtaking views from every angle. With 2 spacious bedrooms, 2 full bathrooms, and an open-concept living space, this home is designed for both comfort and style. The expansive living and dining area features large windows and access to a private balcony, perfect for enjoying your morning coffee or sunsets. The primary bedroom includes an ensuite 4pc bathroom and a large closet. The second bedroom is equally spacious, with easy access to the second full bath. Located in a desirable building with amenities such as a fitness room, meeting room, pool, and secure parking, this condo is close to shopping, dining, and public transit, making it an ideal urban sanctuary.Don't miss the opportunity to make this bright and inviting corner unit your new home! (id:50886)
Property Details
| MLS® Number | W9418726 |
| Property Type | Single Family |
| Community Name | Cooksville |
| AmenitiesNearBy | Hospital, Park, Place Of Worship, Public Transit |
| CommunityFeatures | Pets Not Allowed |
| Features | Balcony |
| ParkingSpaceTotal | 1 |
| PoolType | Indoor Pool |
| ViewType | View |
Building
| BathroomTotal | 2 |
| BedroomsAboveGround | 2 |
| BedroomsTotal | 2 |
| Amenities | Security/concierge, Exercise Centre, Party Room, Visitor Parking |
| Appliances | Dryer, Refrigerator, Stove, Washer, Window Coverings |
| CoolingType | Central Air Conditioning |
| ExteriorFinish | Brick |
| HeatingFuel | Natural Gas |
| HeatingType | Forced Air |
| SizeInterior | 1199.9898 - 1398.9887 Sqft |
| Type | Apartment |
Parking
| Underground |
Land
| Acreage | No |
| LandAmenities | Hospital, Park, Place Of Worship, Public Transit |
Rooms
| Level | Type | Length | Width | Dimensions |
|---|---|---|---|---|
| Main Level | Kitchen | 4.36 m | 2.65 m | 4.36 m x 2.65 m |
| Other | Living Room | 3.66 m | 3.32 m | 3.66 m x 3.32 m |
| Other | Dining Room | 4.36 m | 3.3 m | 4.36 m x 3.3 m |
| Other | Primary Bedroom | 4.3 m | 3.6 m | 4.3 m x 3.6 m |
| Other | Bedroom 2 | 4.7 m | 3.1 m | 4.7 m x 3.1 m |
| Other | Laundry Room | 2.9 m | 1 m | 2.9 m x 1 m |
https://www.realtor.ca/real-estate/27562138/802-75-king-street-e-mississauga-cooksville-cooksville
Interested?
Contact us for more information
Renee Dal'bo
Salesperson
16069 Airport Road Unit 1
Caledon East, Ontario L7C 1G4







































