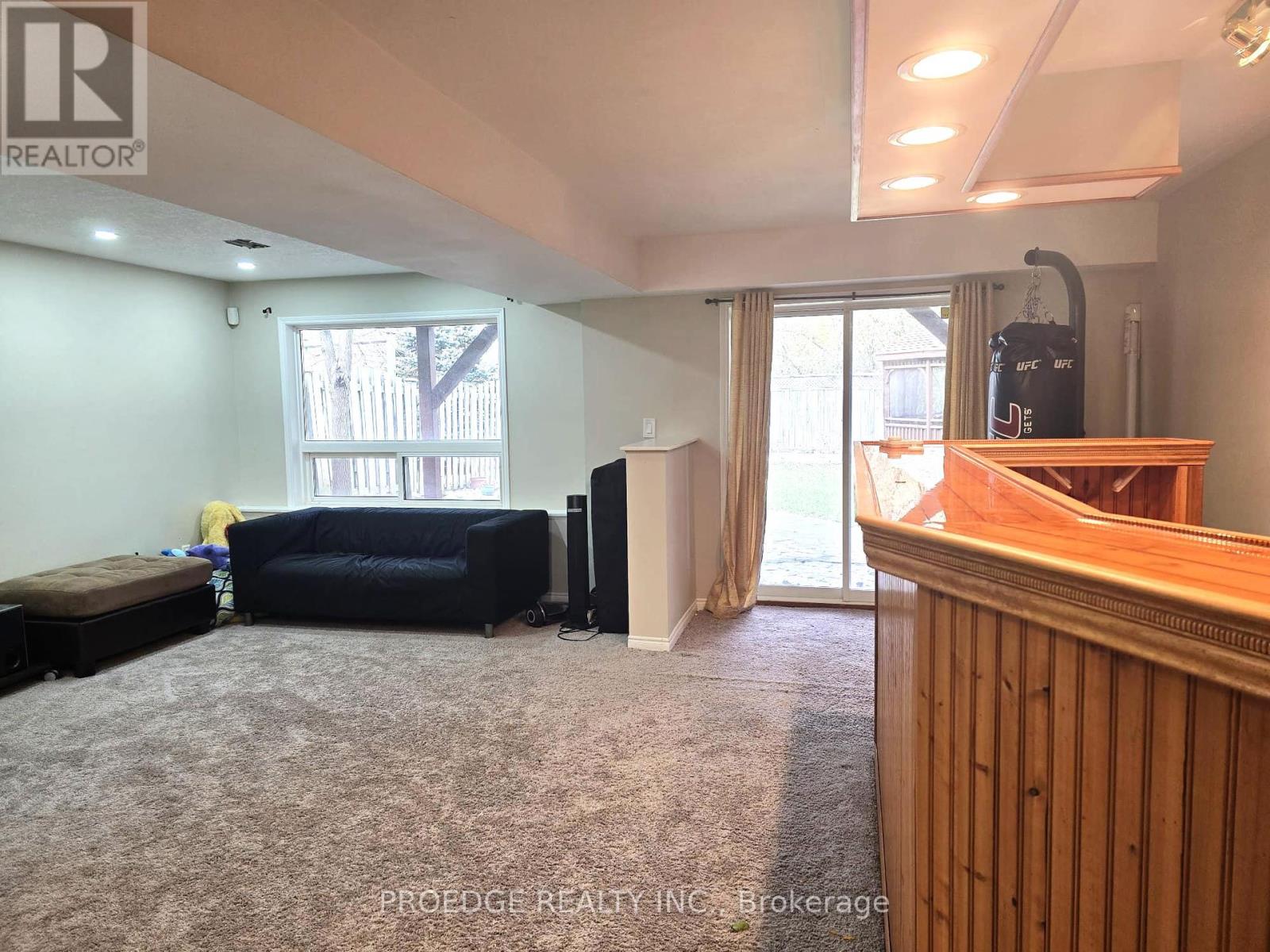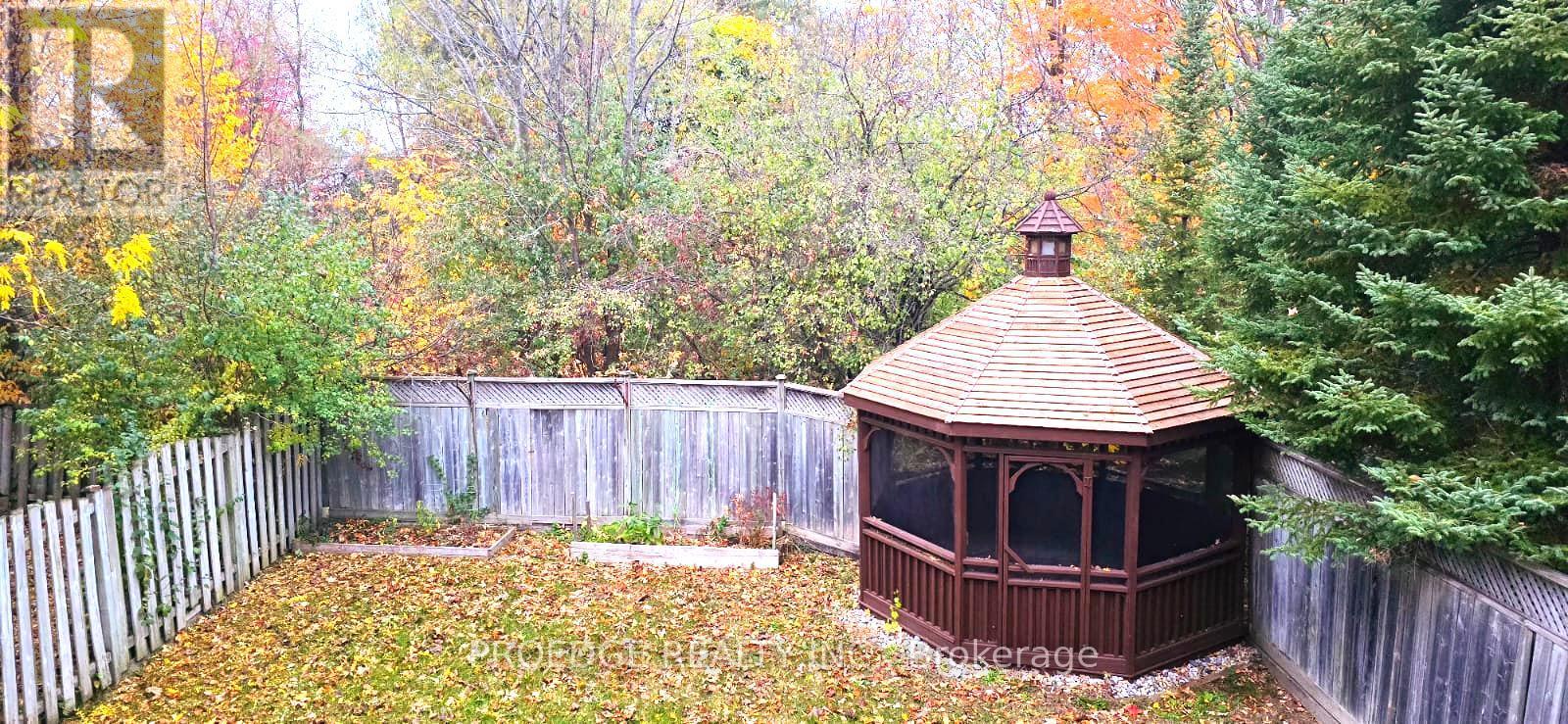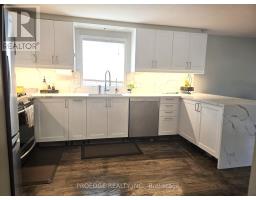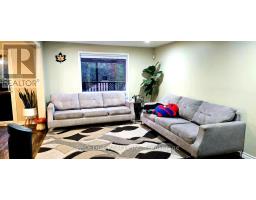18 Dawn Ridge Drive Kitchener, Ontario N2N 3J7
$2,999 Monthly
Stunning 3-Bedroom Home Backing Onto Green Space! This gorgeous 3-bedroom, 3-bathroom home offers an idyllic combination of privacy and convenience. The property features a newly renovated kitchen and upgraded flooring, as well as a spacious, finished walk-out basement for added living and entertainment space. The large backyard is a true retreat, complete with a deck and gazebo that overlook a serene forest and creek, perfect for outdoor relaxation and gatherings. The master bedroom impresses with its double doors and a convenient cheater ensuite. The home is also situated near excellent educational options, served by public and Catholic schools. Additionally, there are private schools in close proximity. Recreational amenities abound, with 3 playgrounds, 2 sports fields, and other facilities all within a 20-minute walk. Commuters will appreciate the quick access to public transit, with a street transit stop less than a 3-minute walk away and a rail transit station within 6 km. Don't miss the opportunity to rent this exceptional property in a prime location! (id:50886)
Property Details
| MLS® Number | X10408811 |
| Property Type | Single Family |
| AmenitiesNearBy | Park, Public Transit, Schools |
| CommunityFeatures | School Bus |
| Features | Wooded Area, Ravine |
| ParkingSpaceTotal | 3 |
Building
| BathroomTotal | 3 |
| BedroomsAboveGround | 3 |
| BedroomsTotal | 3 |
| Appliances | Water Softener, Water Heater, Dryer, Refrigerator, Stove, Washer |
| BasementDevelopment | Finished |
| BasementFeatures | Walk Out |
| BasementType | N/a (finished) |
| ConstructionStyleAttachment | Detached |
| CoolingType | Central Air Conditioning |
| ExteriorFinish | Vinyl Siding, Brick |
| FireProtection | Smoke Detectors |
| FoundationType | Concrete |
| HalfBathTotal | 2 |
| HeatingFuel | Natural Gas |
| HeatingType | Forced Air |
| StoriesTotal | 2 |
| Type | House |
| UtilityWater | Municipal Water |
Parking
| Attached Garage |
Land
| Acreage | No |
| LandAmenities | Park, Public Transit, Schools |
| Sewer | Sanitary Sewer |
Rooms
| Level | Type | Length | Width | Dimensions |
|---|---|---|---|---|
| Second Level | Bedroom | 4.57 m | 4.26 m | 4.57 m x 4.26 m |
| Second Level | Bedroom 2 | 4.26 m | 3 m | 4.26 m x 3 m |
| Second Level | Bedroom 3 | 3 m | 3 m | 3 m x 3 m |
| Main Level | Living Room | 4.87 m | 3.35 m | 4.87 m x 3.35 m |
| Main Level | Dining Room | 3.35 m | 2.74 m | 3.35 m x 2.74 m |
| Main Level | Kitchen | 4.26 m | 2.74 m | 4.26 m x 2.74 m |
Utilities
| Cable | Available |
| Sewer | Available |
https://www.realtor.ca/real-estate/27621949/18-dawn-ridge-drive-kitchener
Interested?
Contact us for more information
Mahesh Srinivasa
Salesperson
25 Cisco Dr
Whitby, Ontario L1P 0M2
Anil Verma
Broker of Record
25 Cisco Dr
Whitby, Ontario L1P 0M2























