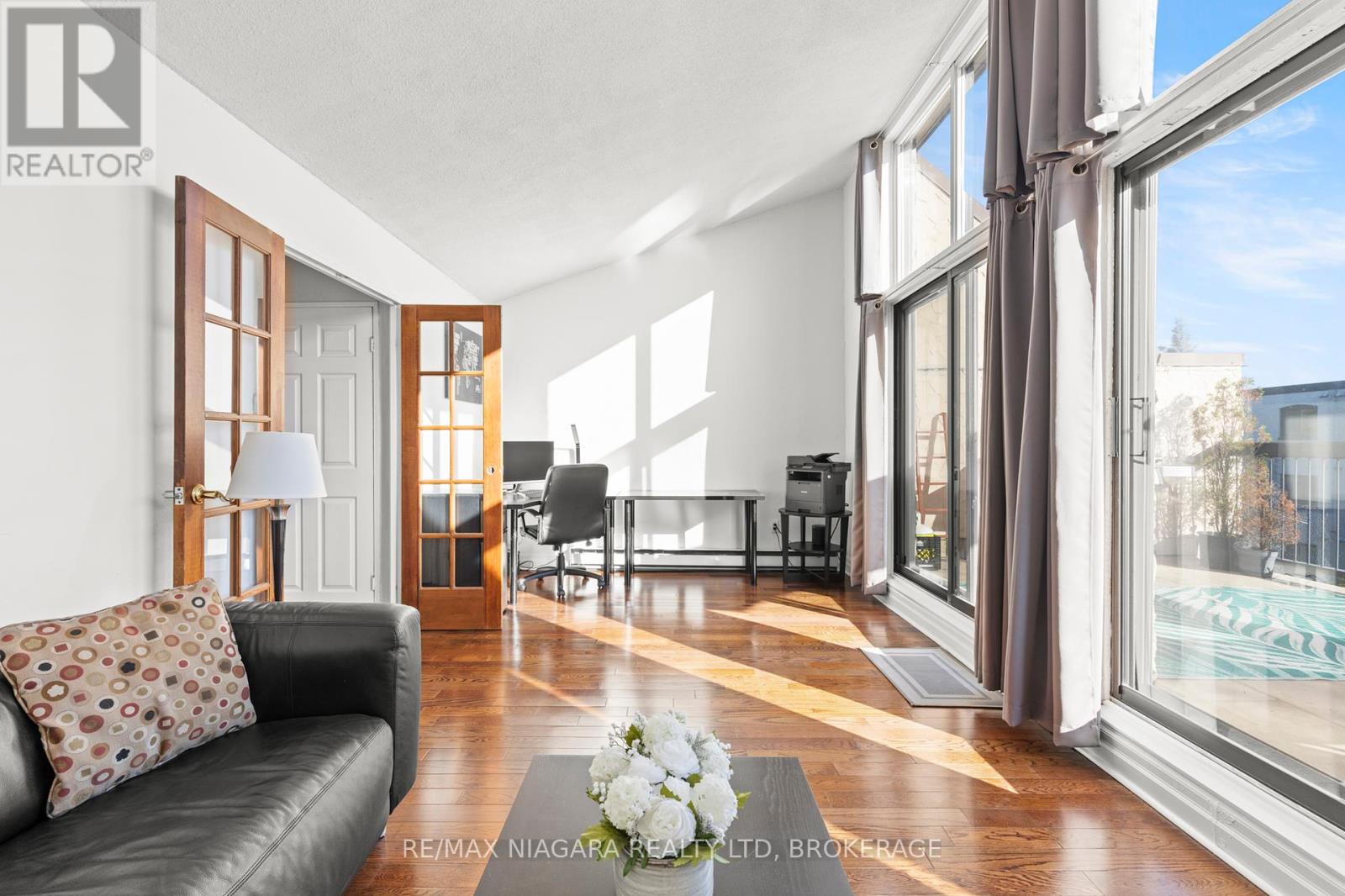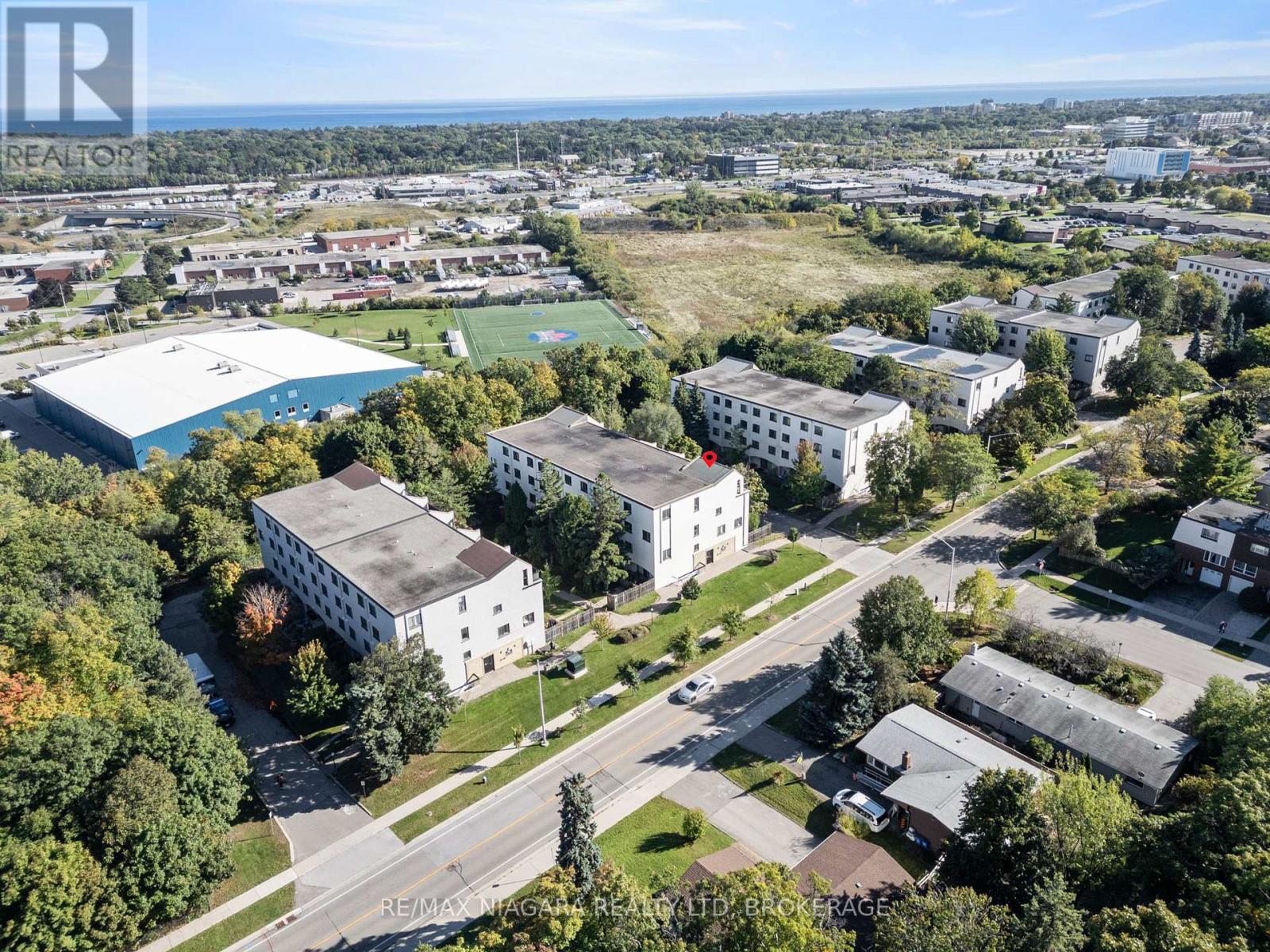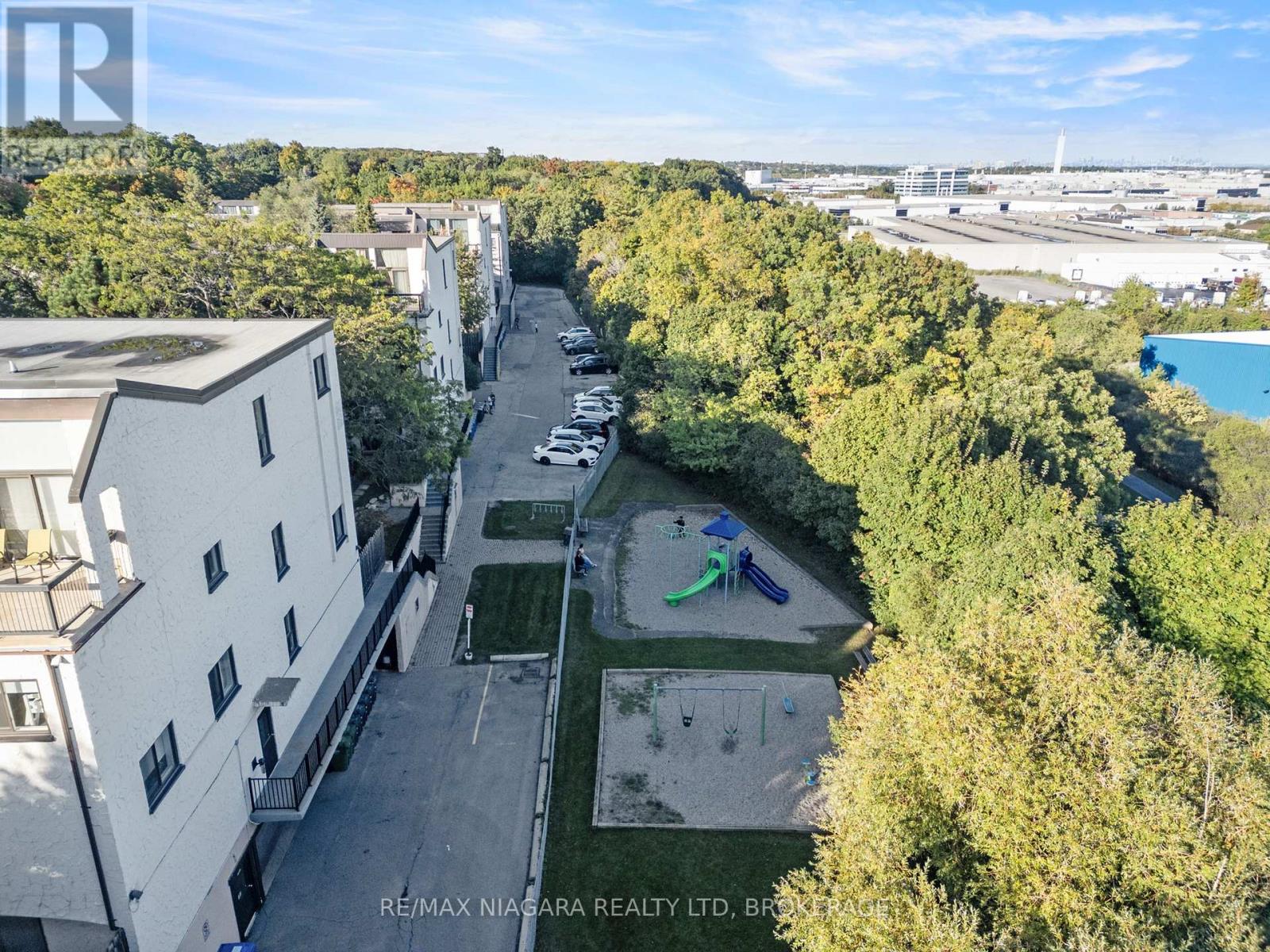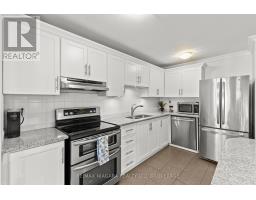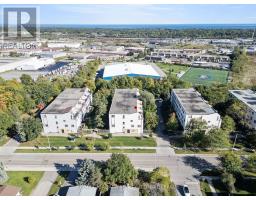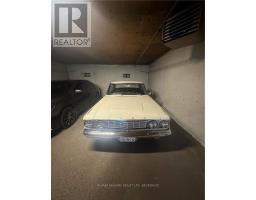142 - 1058 Falgarwood Drive Oakville, Ontario L6H 2P3
$569,900Maintenance, Water, Cable TV, Insurance
$920.27 Monthly
Maintenance, Water, Cable TV, Insurance
$920.27 MonthlyThis beautiful two-level condo is nestled in the highly sought-after Trafalgar Woods neighborhood, just steps away from parks, ravine trails, and top-rated schools. The home provides numerous upgrades and features dark hardwood floors, stylish designer tiles, and elegant crown moulding throughout. Upon entering, you're greeted by a bright foyer with refinished stairs showcasing oak treads, risers, handrails, and pickets, leading to an open-concept living room and spacious dining area. The galley-style kitchen boasts white cabinetry, a stunning backsplash, newer granite countertops, and stainless steel appliances. The second level is home to a generously-sized primary bedroom, two well-appointed additional bedrooms, and a cozy family room that features French doors opening to a charming balcony, perfect for relaxation and entertaining. The convenience of a laundry area adds to the practicality and luxury of this exquisite home. (id:50886)
Property Details
| MLS® Number | W9514858 |
| Property Type | Single Family |
| Community Name | Iroquois Ridge South |
| CommunityFeatures | Pets Not Allowed |
| Features | Balcony, In Suite Laundry |
| ParkingSpaceTotal | 2 |
Building
| BathroomTotal | 2 |
| BedroomsAboveGround | 3 |
| BedroomsTotal | 3 |
| Appliances | Dishwasher, Dryer, Refrigerator, Stove, Washer |
| ExteriorFinish | Concrete, Stucco |
| HalfBathTotal | 1 |
| HeatingFuel | Electric |
| HeatingType | Baseboard Heaters |
| StoriesTotal | 2 |
| SizeInterior | 1599.9864 - 1798.9853 Sqft |
| Type | Apartment |
Parking
| Underground |
Land
| Acreage | No |
Rooms
| Level | Type | Length | Width | Dimensions |
|---|---|---|---|---|
| Second Level | Bedroom | 3.35 m | 3.35 m | 3.35 m x 3.35 m |
| Second Level | Bedroom | 2.57 m | 4.6 m | 2.57 m x 4.6 m |
| Second Level | Bedroom | 2.87 m | 3.23 m | 2.87 m x 3.23 m |
| Second Level | Bathroom | Measurements not available | ||
| Second Level | Family Room | 5.99 m | 3.28 m | 5.99 m x 3.28 m |
| Main Level | Bathroom | Measurements not available | ||
| Main Level | Dining Room | 2.72 m | 2.59 m | 2.72 m x 2.59 m |
| Main Level | Family Room | 3.4 m | 5.61 m | 3.4 m x 5.61 m |
| Main Level | Kitchen | 3.81 m | 2.51 m | 3.81 m x 2.51 m |
Interested?
Contact us for more information
Matthew Morocco
Salesperson
5627 Main St
Niagara Falls, Ontario L2G 5Z3
David Sebastian
Salesperson
5627 Main St
Niagara Falls, Ontario L2G 5Z3



























