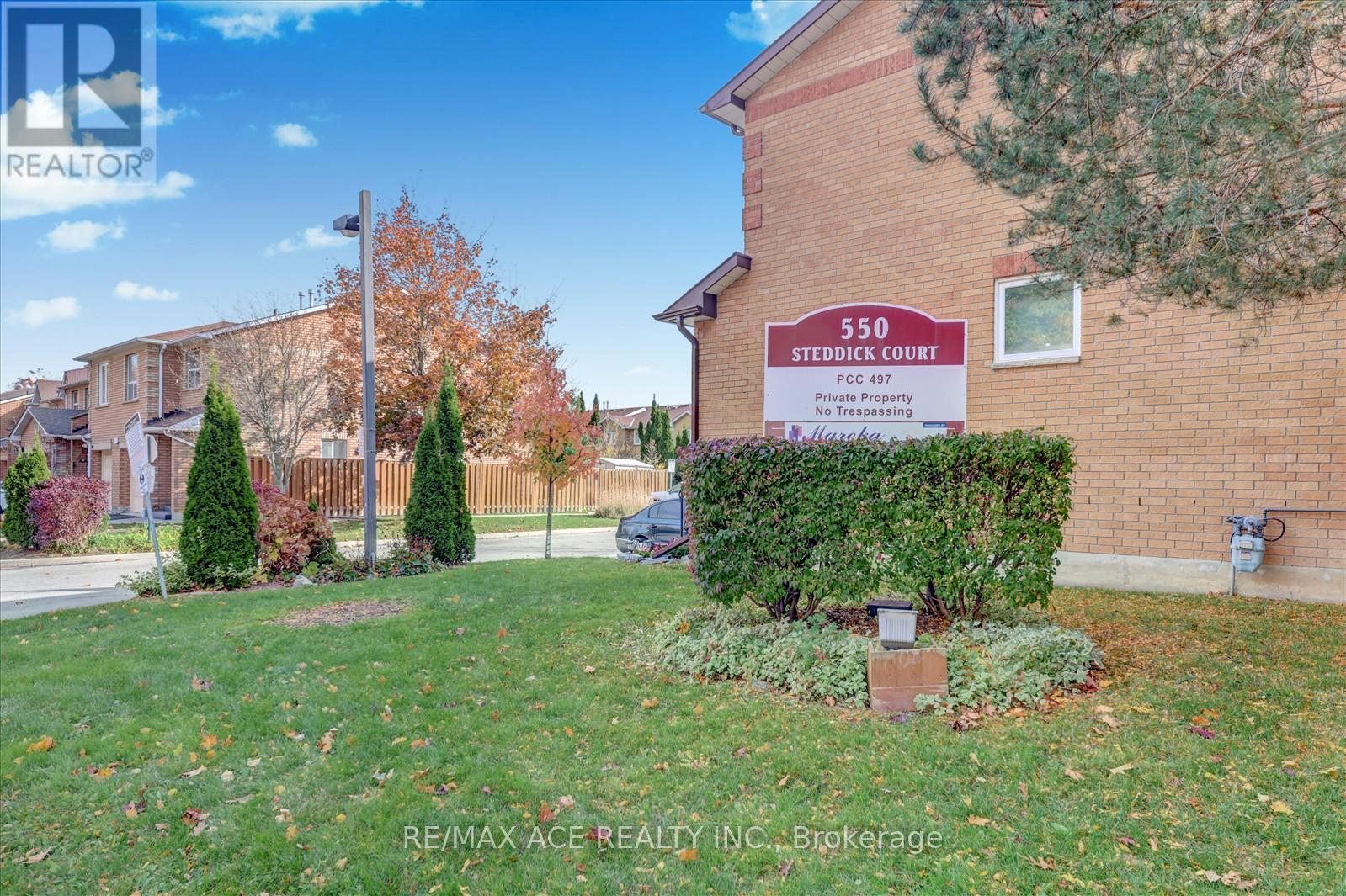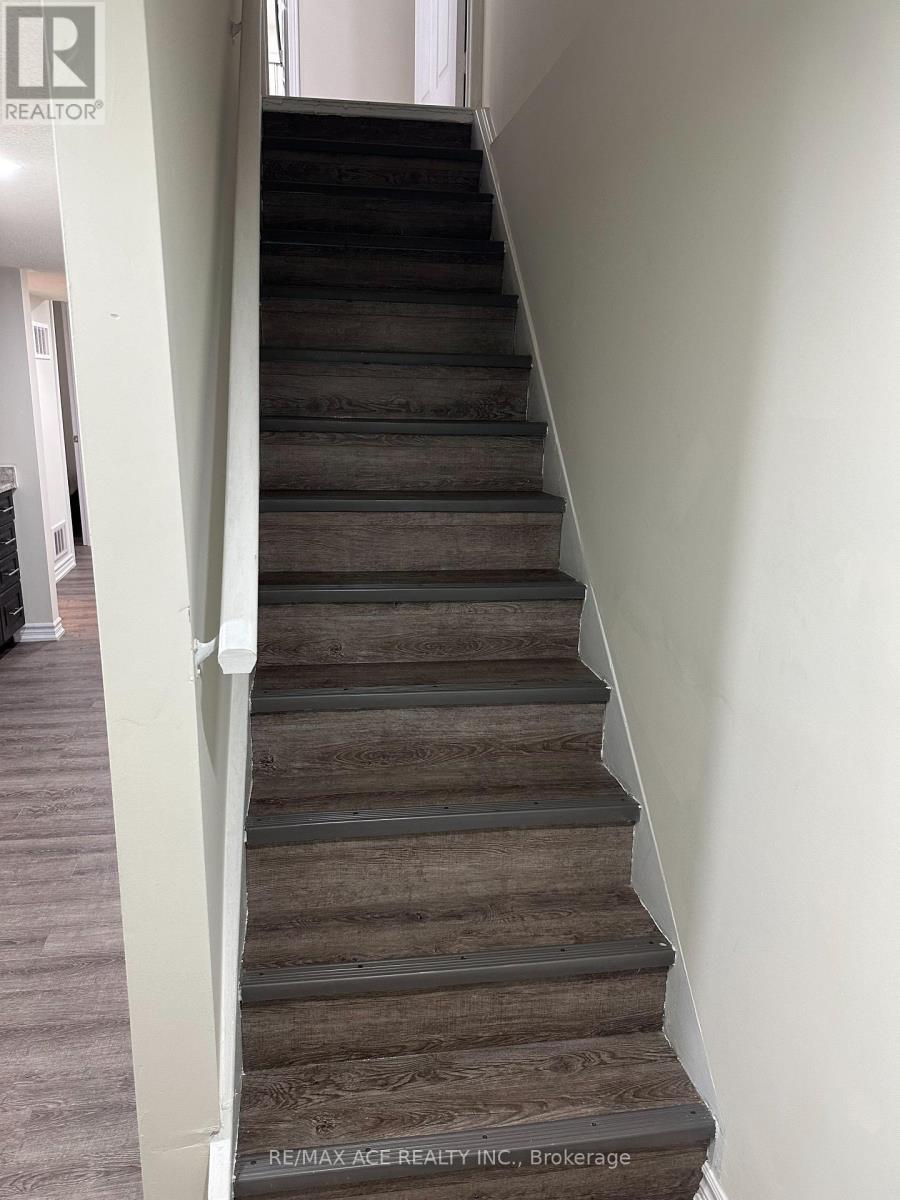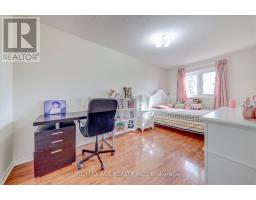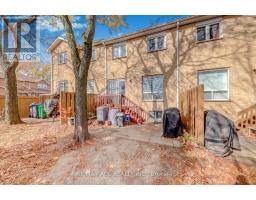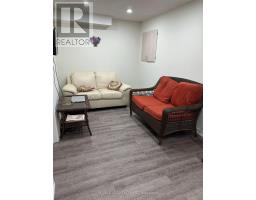18 - 550 Steddick Court Mississauga, Ontario L5R 3S8
$865,000Maintenance, Common Area Maintenance, Insurance, Parking
$345.19 Monthly
Maintenance, Common Area Maintenance, Insurance, Parking
$345.19 MonthlyGreat Location! In The Heart Of Mississauga. Steps To Bus Stop, Direct Transportation To Square One and Heartland Town Centre. Most Desirable Neighbourhoods. A Quiet and Family Friendly Complex. 3+1Bedrooms, 4 Washrooms, Freshly Painted, Finished Basement, Renovated Kitchen with Quartz Counter Tops, Double Sink and Backsplash, Throughout Pot Lights, Stainless Steel Appliances, Auto Garage Door. Access to Garage. High Efficiency Furnace, Central A/C, Walk out to Private Backyard. Short Walk To Highly Ranked Rick Hansen High School, Champion Trail French Immersion. Visitor Parking. Easy access to Hwy 403,401 & 407. Just Move In And Enjoy. **** EXTRAS **** Family Friendly And Child Safe Complex. Access to Playground in Complex. (id:50886)
Property Details
| MLS® Number | W10406005 |
| Property Type | Single Family |
| Community Name | Hurontario |
| CommunityFeatures | Pet Restrictions |
| ParkingSpaceTotal | 2 |
Building
| BathroomTotal | 4 |
| BedroomsAboveGround | 3 |
| BedroomsBelowGround | 1 |
| BedroomsTotal | 4 |
| Appliances | Dishwasher, Dryer, Oven, Refrigerator, Stove, Washer |
| BasementDevelopment | Finished |
| BasementFeatures | Walk-up |
| BasementType | N/a (finished) |
| CoolingType | Central Air Conditioning |
| ExteriorFinish | Brick |
| FlooringType | Vinyl, Laminate, Ceramic |
| HalfBathTotal | 1 |
| HeatingFuel | Natural Gas |
| HeatingType | Forced Air |
| StoriesTotal | 2 |
| SizeInterior | 1199.9898 - 1398.9887 Sqft |
| Type | Row / Townhouse |
Parking
| Attached Garage |
Land
| Acreage | No |
Rooms
| Level | Type | Length | Width | Dimensions |
|---|---|---|---|---|
| Second Level | Primary Bedroom | 5.39 m | 3.98 m | 5.39 m x 3.98 m |
| Second Level | Bedroom 2 | 4.78 m | 2.5 m | 4.78 m x 2.5 m |
| Second Level | Bedroom 3 | 3.56 m | 2.74 m | 3.56 m x 2.74 m |
| Second Level | Bathroom | Measurements not available | ||
| Basement | Sitting Room | 4.94 m | 2.54 m | 4.94 m x 2.54 m |
| Basement | Bathroom | Measurements not available | ||
| Basement | Bedroom 4 | 2.7 m | 2.39 m | 2.7 m x 2.39 m |
| Main Level | Living Room | 6.76 m | 3.05 m | 6.76 m x 3.05 m |
| Main Level | Dining Room | 6.76 m | 3.05 m | 6.76 m x 3.05 m |
| Main Level | Kitchen | 2.5 m | 2.31 m | 2.5 m x 2.31 m |
| Main Level | Eating Area | 2.5 m | 2.31 m | 2.5 m x 2.31 m |
| Main Level | Bathroom | Measurements not available |
https://www.realtor.ca/real-estate/27613776/18-550-steddick-court-mississauga-hurontario-hurontario
Interested?
Contact us for more information
Mitu Karnaine
Broker
1286 Kennedy Road Unit 3
Toronto, Ontario M1P 2L5


