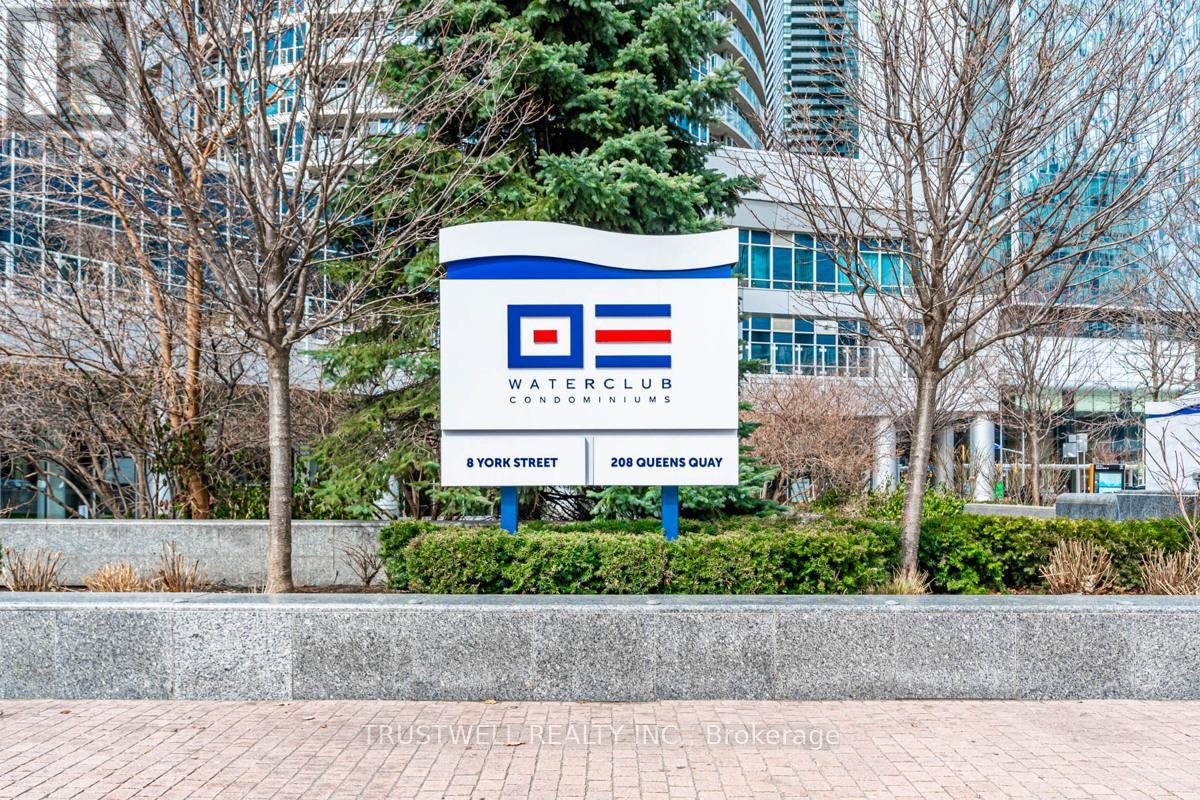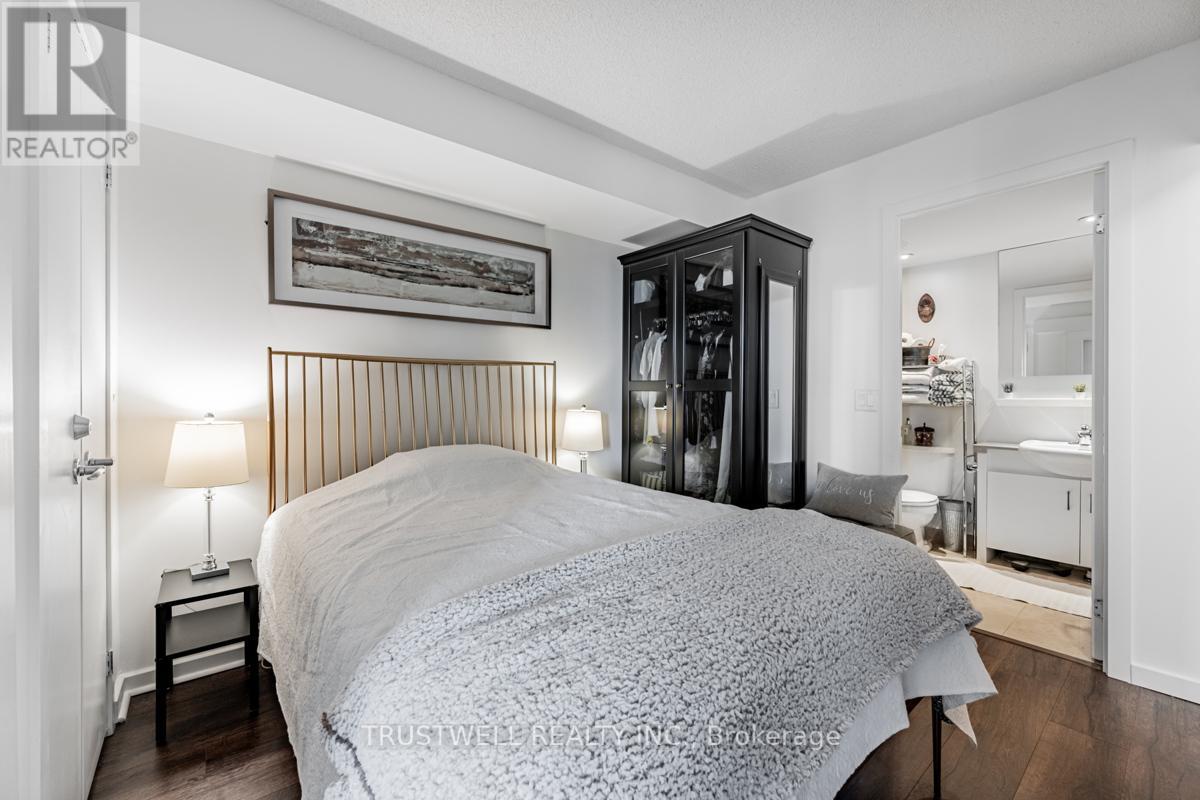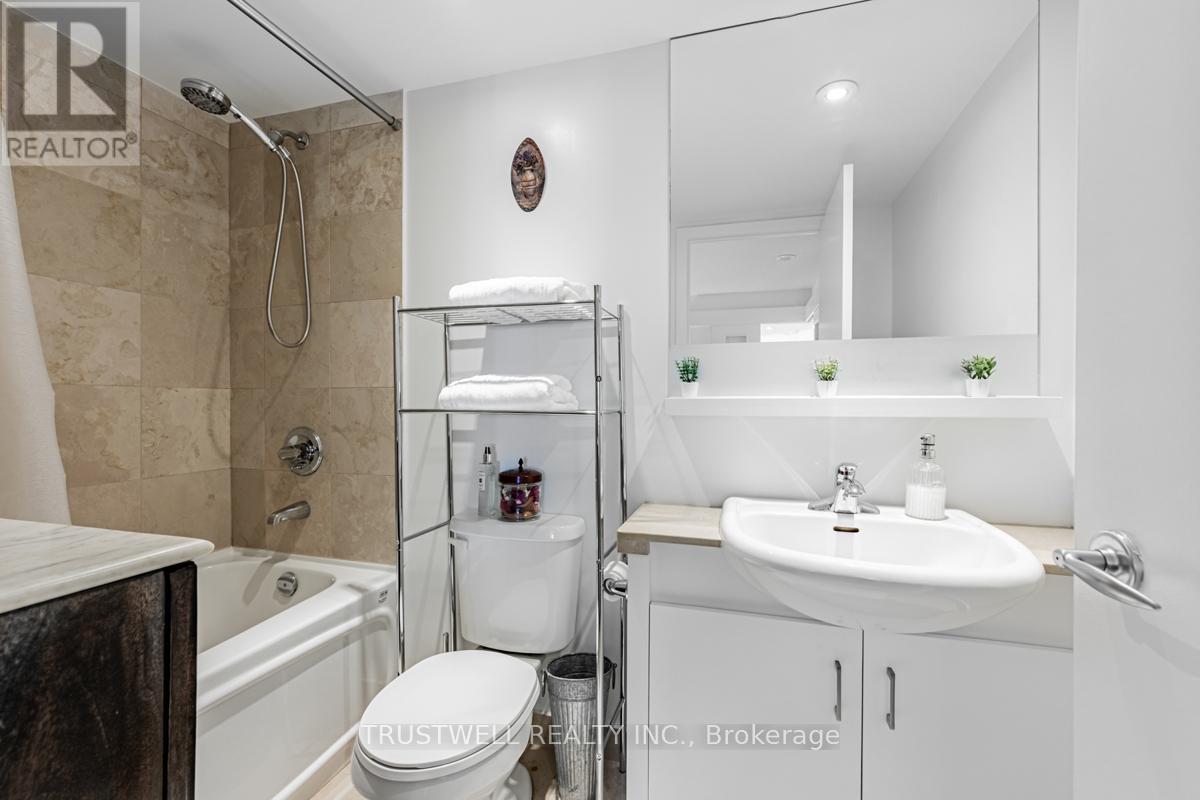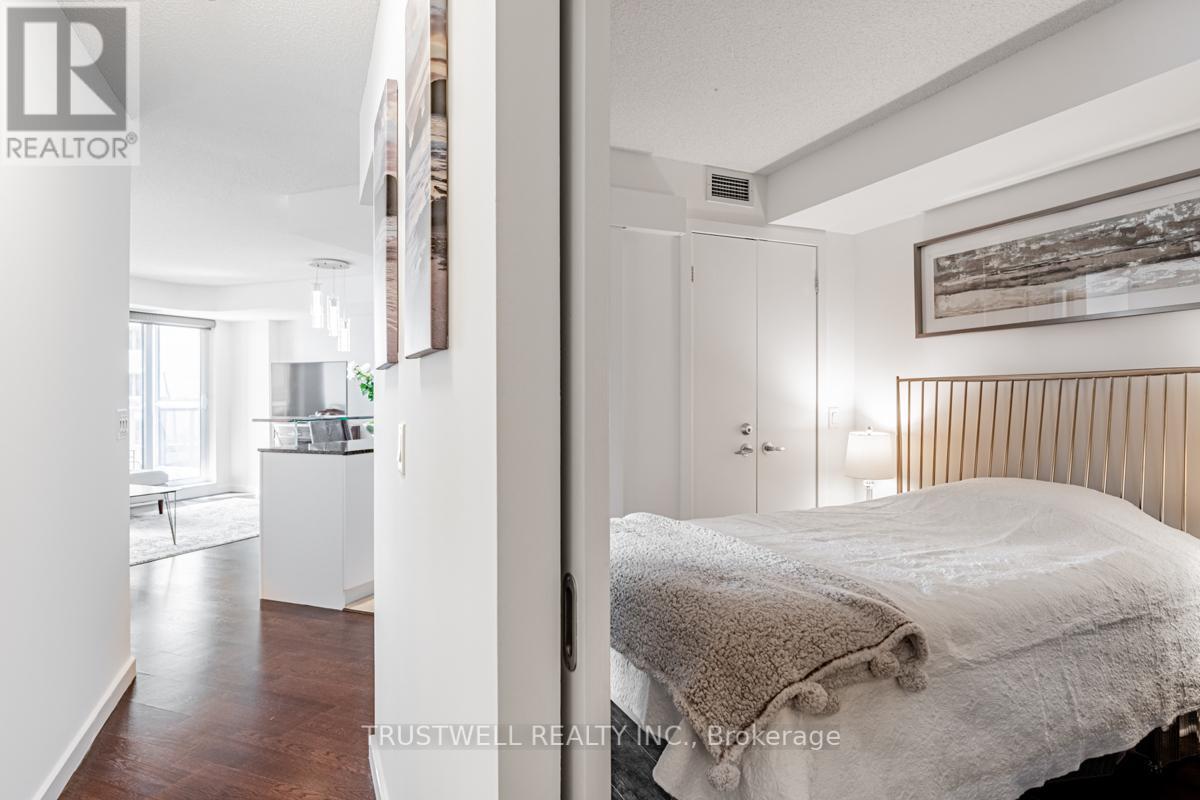511 - 208 Queens Quay W Toronto, Ontario M5J 2Y5
$818,000Maintenance, Heat, Electricity, Water, Common Area Maintenance, Insurance, Parking
$808 Monthly
Maintenance, Heat, Electricity, Water, Common Area Maintenance, Insurance, Parking
$808 MonthlyWelcome to Water Club Condos In The Heart Of Harbourfront Queens Quay Downtown. 822 Sq Ft Of Functional Living Space With Breath Taking SW View Of Lake Ontario. Floor To Ceiling Windows, Walk Out Balcony. Modern Kitchen Appliances & Double Oven for Gourmet Enthusiasts. Brand New SS Fridge, SS Microwave, SS Diswasher. Open Concept Kitchen With Granite Counter Tops & Island. Wood Floors Throughout, Fresh Paint. 1Bedroom +1 Large Den(With Door) Used As 2nd Bdrm+1Sunny Solarium Perfect for At Home Office. Den Is About The Same Size As The Bdrm. 2 Full Marble Bathrooms. Marble Foyer Entrance. Right Across The Harbourfront Centre, Streetcar At The Door, Walking Distance To Union Station, The Pathway System, Financial District, Restaurants, CN Tower, Scotiabank Arena, Rogers Centre, Farm Boy, Longos, Loblaws. Building Amenities Include Indoor/Outdoor Pool, Sauna, Gym, Lounge Area, Billiards Room, Guest Suites & 24 Hr Concierge. *Below the unit is a private terrace with no public access* (id:50886)
Property Details
| MLS® Number | C10404896 |
| Property Type | Single Family |
| Community Name | Waterfront Communities C1 |
| AmenitiesNearBy | Park, Public Transit |
| CommunityFeatures | Pet Restrictions |
| Features | Balcony |
| ParkingSpaceTotal | 1 |
| PoolType | Indoor Pool, Outdoor Pool |
| WaterFrontType | Waterfront |
Building
| BathroomTotal | 2 |
| BedroomsAboveGround | 1 |
| BedroomsBelowGround | 2 |
| BedroomsTotal | 3 |
| Amenities | Exercise Centre, Party Room, Visitor Parking, Storage - Locker |
| Appliances | Dishwasher, Dryer, Microwave, Range, Refrigerator, Stove, Washer, Window Coverings |
| CoolingType | Central Air Conditioning |
| ExteriorFinish | Concrete |
| FlooringType | Hardwood, Marble, Laminate |
| HeatingFuel | Natural Gas |
| HeatingType | Forced Air |
| SizeInterior | 799.9932 - 898.9921 Sqft |
| Type | Apartment |
Parking
| Underground |
Land
| Acreage | No |
| LandAmenities | Park, Public Transit |
Rooms
| Level | Type | Length | Width | Dimensions |
|---|---|---|---|---|
| Flat | Living Room | 4.32 m | 4.37 m | 4.32 m x 4.37 m |
| Flat | Dining Room | 4.32 m | 4.37 m | 4.32 m x 4.37 m |
| Flat | Kitchen | 2.13 m | 4.37 m | 2.13 m x 4.37 m |
| Flat | Bedroom | 3.07 m | 2.67 m | 3.07 m x 2.67 m |
| Flat | Den | 2.7 m | 2.67 m | 2.7 m x 2.67 m |
| Flat | Sunroom | 1.88 m | 2.4 m | 1.88 m x 2.4 m |
Interested?
Contact us for more information
Chris Chan
Salesperson
3640 Victoria Park Ave#300
Toronto, Ontario M2H 3B2



































