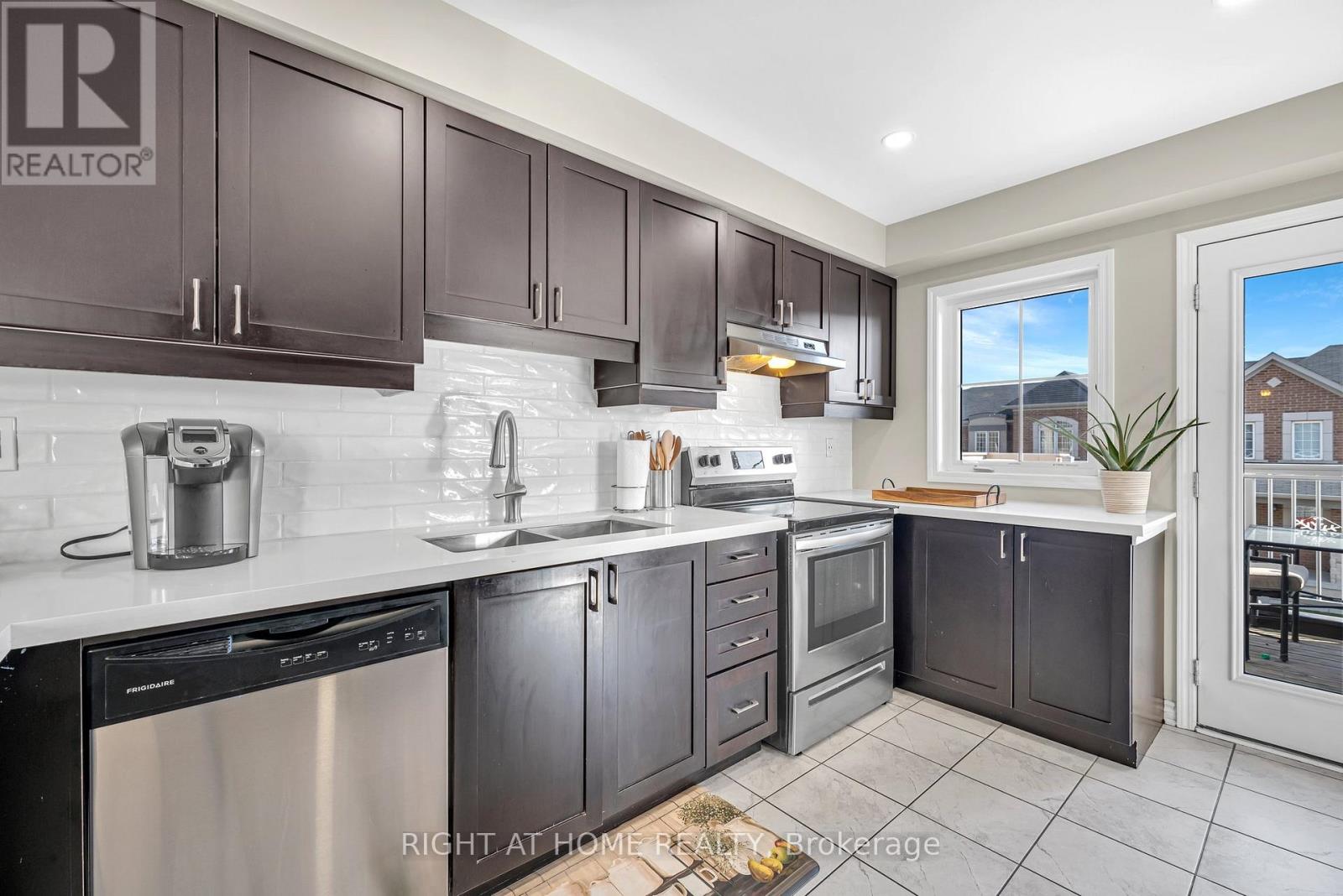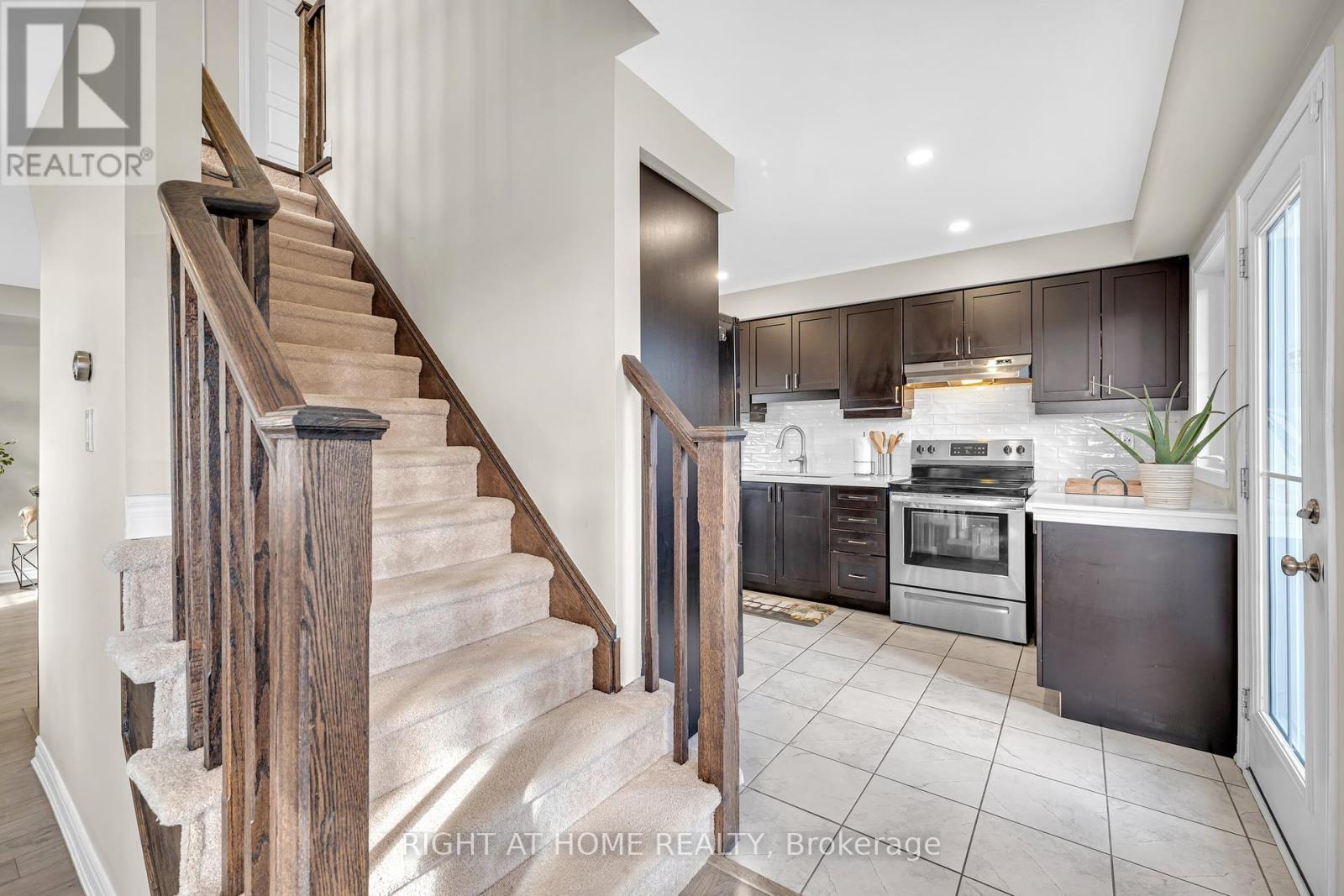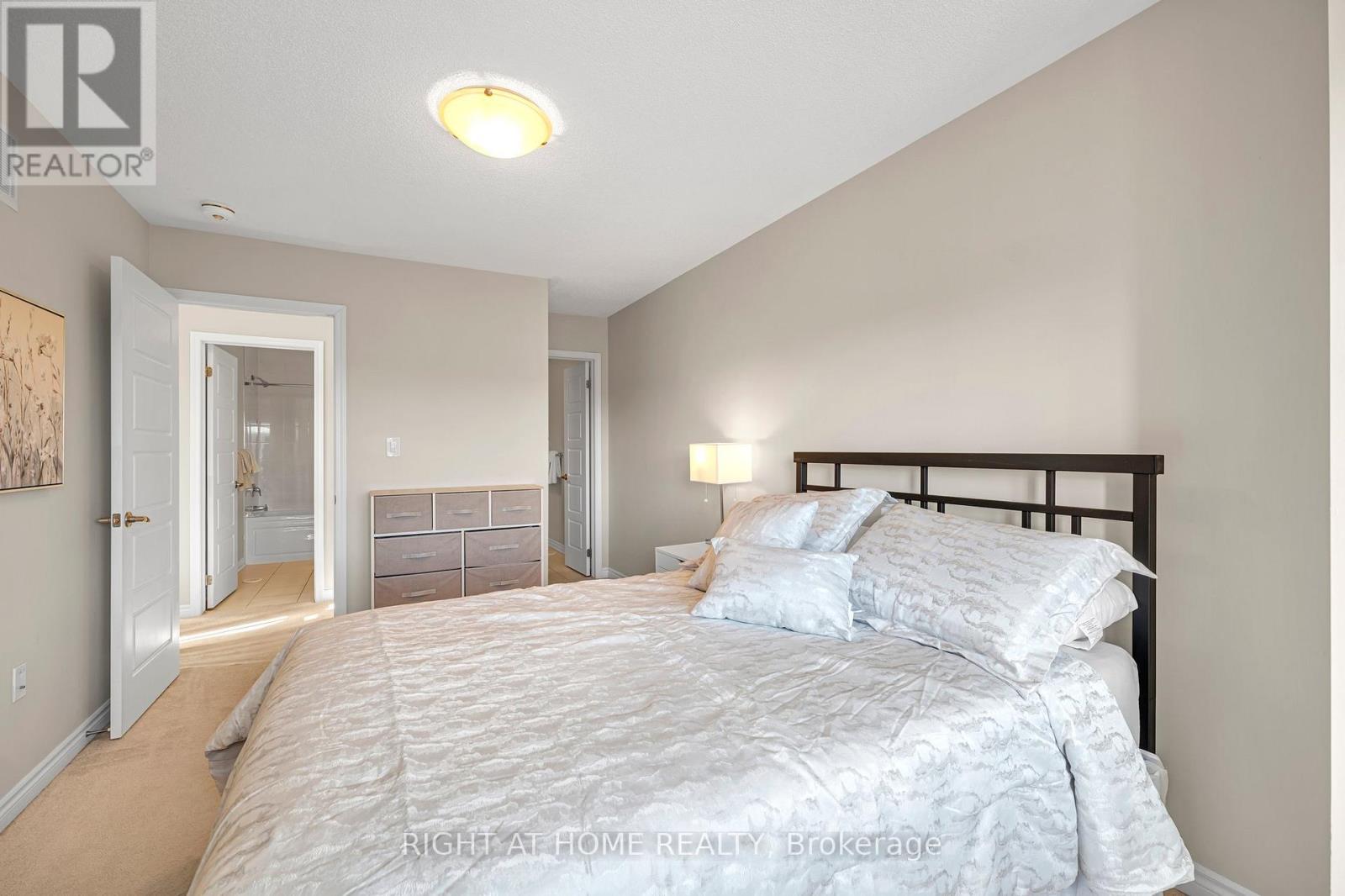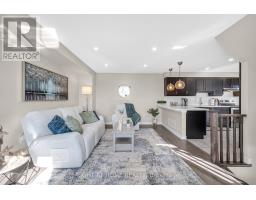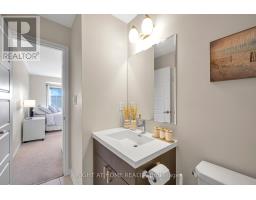105 Bond Head Court Milton, Ontario L9E 1G6
$799,900
Absolutely Stunning End Unit Freehold Townhouse! Let The Light Shine In This open-concept layout, rich with windows and natural light, creates a bright and calming living space. Walking distance from top-rated schools, conveniently located close to the Mattamy National Cycling Centre, and grocery stores, this home offers comfort and convenience. The main floor features a den, a 2-piece bath, a vestibule with two closets, and a laundry room with direct access to the garage. The gourmet kitchen boasts stainless steel appliances, quartz countertops, a stylish backsplash, and a walkout to the balcony perfect for relaxing outdoors. The extra-large living room, enhanced with pot lights, and the separate dining area provide ample space for entertaining. The upper level includes three bedrooms, a 4-piece main bath, and two linen closets for extra storage. The primary bedroom is a private retreat, complete with a 3-piece ensuite and a walk-in closet. With no condo fees. A must-see! **** EXTRAS **** Fridge, Stove, Built-In Dishwasher, Washer, Dryer, All Elfs, All Window Coverings, Garage Door Opener And Remote (id:50886)
Property Details
| MLS® Number | W10426293 |
| Property Type | Single Family |
| Community Name | Ford |
| ParkingSpaceTotal | 3 |
Building
| BathroomTotal | 3 |
| BedroomsAboveGround | 3 |
| BedroomsTotal | 3 |
| Amenities | Separate Electricity Meters |
| Appliances | Water Heater, Dishwasher, Dryer, Garage Door Opener, Refrigerator, Stove, Washer, Window Coverings |
| ConstructionStyleAttachment | Attached |
| CoolingType | Central Air Conditioning |
| ExteriorFinish | Brick |
| FlooringType | Hardwood |
| HalfBathTotal | 1 |
| HeatingFuel | Natural Gas |
| HeatingType | Forced Air |
| StoriesTotal | 3 |
| SizeInterior | 1499.9875 - 1999.983 Sqft |
| Type | Row / Townhouse |
| UtilityWater | Municipal Water |
Parking
| Attached Garage |
Land
| Acreage | No |
| Sewer | Sanitary Sewer |
| SizeFrontage | 38 Ft ,4 In |
| SizeIrregular | 38.4 Ft |
| SizeTotalText | 38.4 Ft |
Rooms
| Level | Type | Length | Width | Dimensions |
|---|---|---|---|---|
| Second Level | Primary Bedroom | 3.66 m | 3.05 m | 3.66 m x 3.05 m |
| Second Level | Bedroom 2 | 2.69 m | 3.25 m | 2.69 m x 3.25 m |
| Second Level | Bedroom 3 | 2.92 m | 2.74 m | 2.92 m x 2.74 m |
| Lower Level | Office | 2.79 m | 2.69 m | 2.79 m x 2.69 m |
| Main Level | Great Room | 6.2 m | 3.81 m | 6.2 m x 3.81 m |
| Main Level | Dining Room | 3.9 m | 2.69 m | 3.9 m x 2.69 m |
| Main Level | Kitchen | 4.11 m | 3.05 m | 4.11 m x 3.05 m |
https://www.realtor.ca/real-estate/27655390/105-bond-head-court-milton-ford-ford
Interested?
Contact us for more information
Mary Abdelsayed
Salesperson
480 Eglinton Ave West #30, 106498
Mississauga, Ontario L5R 0G2














