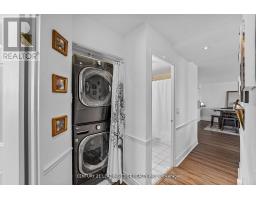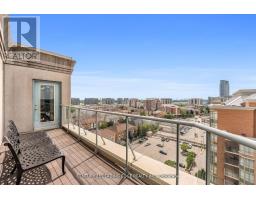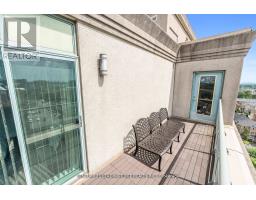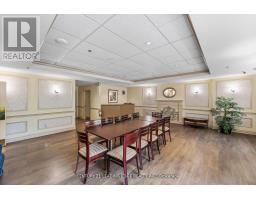Ph6 - 135 Pond Drive Markham, Ontario L3T 7V6
$897,000Maintenance, Heat, Water, Parking, Common Area Maintenance
$807.38 Monthly
Maintenance, Heat, Water, Parking, Common Area Maintenance
$807.38 Monthly**STUNNING renovated penthouse in Desirable Markham!**Discover this meticulously upgraded 2-bedroom, 2-bath penthouse offering approximately 1,200 sqft of stylish, open-concept living space. Pride of ownership is evident with thousands spent on upgrades, including newer high-quality vinyl flooring (2022), freshly painted baseboards and top-of-the-line stainless steel LG appliances. The spacious kitchen showcases elegant marble countertops and a modern backsplash, making it perfect for hosting and entertaining. The primary bedroom features a private 3-pc ensuite, a custom walk-in closet by Closets by Design (2022), and a walkout to a large terrace where you can enjoy breathtaking sunset views. This boutique-style building offers a serene living environment with top-tier amenities, including excellent security, a gym, a party room, and a relaxing sauna. Located just minutes from shops, restaurants, and major highways (DVP and 407), this penthouse provides both convenience and luxury. INVESTOR'S OPTION to purchase fully furnished is available for extra income potential, or just a move-in ready experience for those seeking ease of living comfort and elegance. **** EXTRAS **** One locker, one parking, good size terrace with a million dollar view of the sunset! (id:50886)
Property Details
| MLS® Number | N9417395 |
| Property Type | Single Family |
| Community Name | Commerce Valley |
| AmenitiesNearBy | Park, Public Transit, Schools |
| CommunityFeatures | Pet Restrictions |
| Features | Balcony, Carpet Free, In Suite Laundry, Guest Suite, Sauna |
| ParkingSpaceTotal | 1 |
Building
| BathroomTotal | 2 |
| BedroomsAboveGround | 2 |
| BedroomsTotal | 2 |
| Amenities | Exercise Centre, Recreation Centre, Visitor Parking, Storage - Locker |
| Appliances | Garage Door Opener Remote(s), Dryer, Furniture, Microwave, Refrigerator, Stove, Washer |
| ConstructionStatus | Insulation Upgraded |
| CoolingType | Central Air Conditioning |
| ExteriorFinish | Concrete |
| FireProtection | Security Guard |
| FlooringType | Vinyl |
| HeatingFuel | Natural Gas |
| HeatingType | Forced Air |
| SizeInterior | 999.992 - 1198.9898 Sqft |
| Type | Apartment |
Parking
| Underground |
Land
| Acreage | No |
| LandAmenities | Park, Public Transit, Schools |
Rooms
| Level | Type | Length | Width | Dimensions |
|---|---|---|---|---|
| Flat | Living Room | 7 m | 5.33 m | 7 m x 5.33 m |
| Flat | Dining Room | 7 m | 5.33 m | 7 m x 5.33 m |
| Flat | Kitchen | 2.6 m | 3.2 m | 2.6 m x 3.2 m |
| Flat | Primary Bedroom | 4.72 m | 3.35 m | 4.72 m x 3.35 m |
| Flat | Bedroom 2 | 4.26 m | 2.37 m | 4.26 m x 2.37 m |
Interested?
Contact us for more information
Maggie Laufer
Salesperson
408 Dundas St West
Whitby, Ontario L1N 2M7



























































