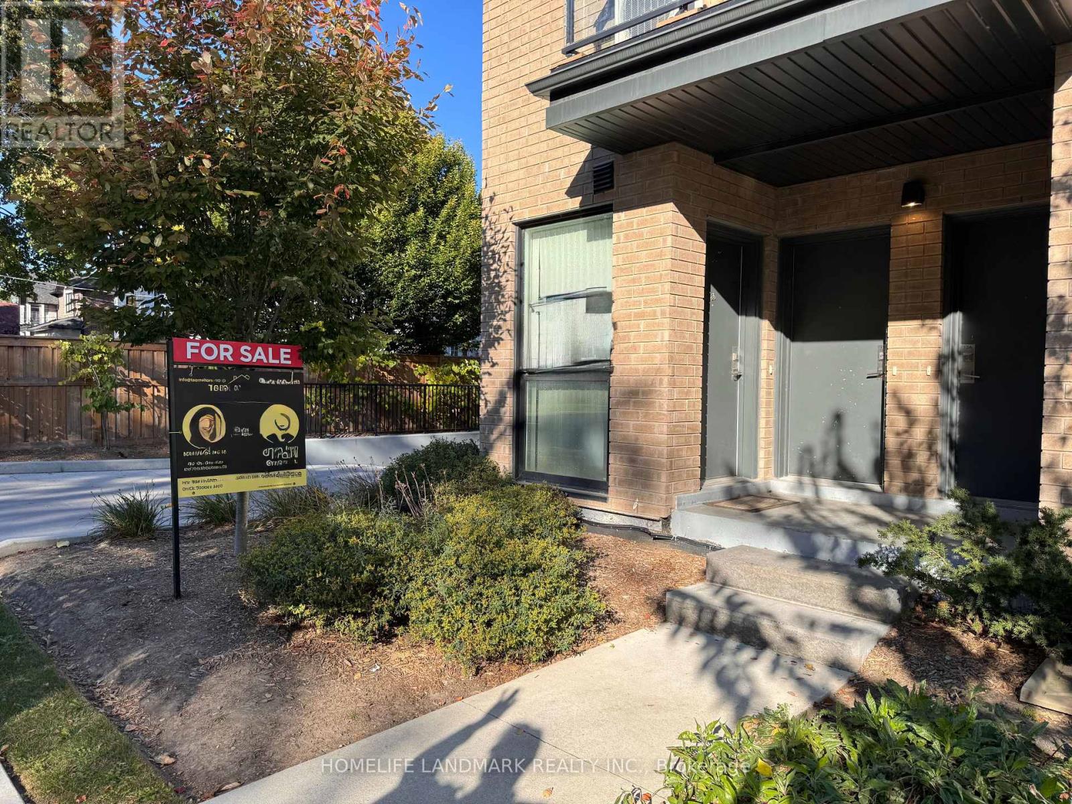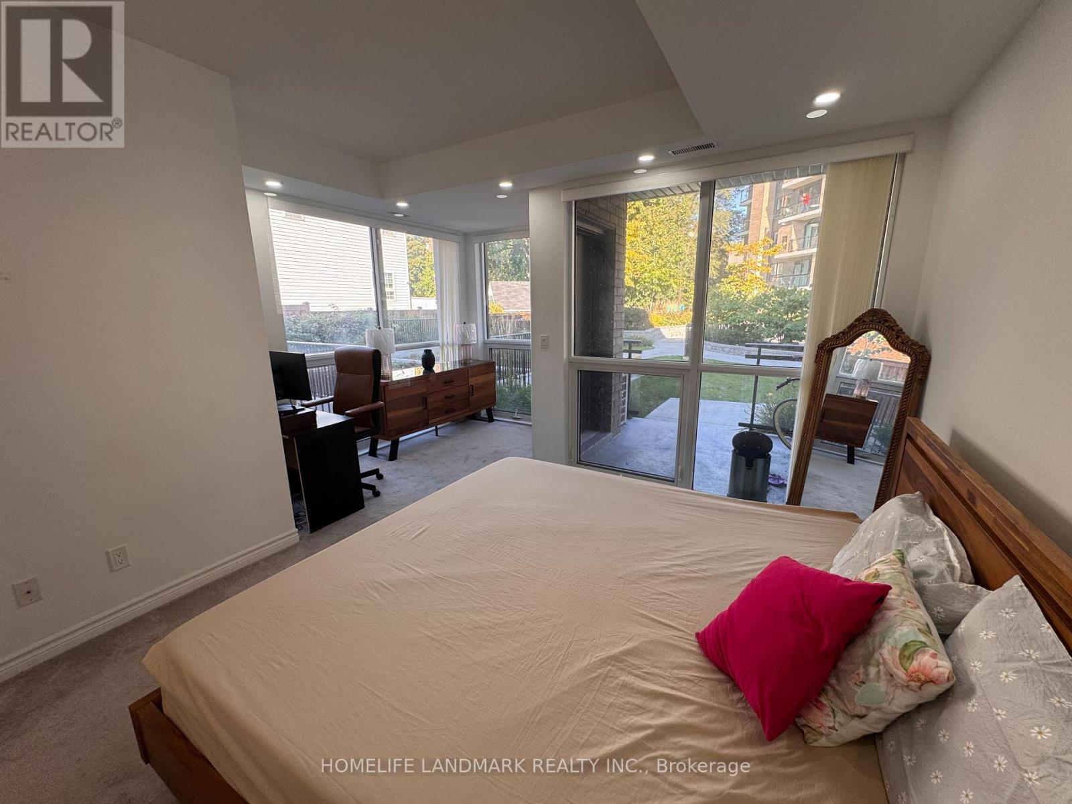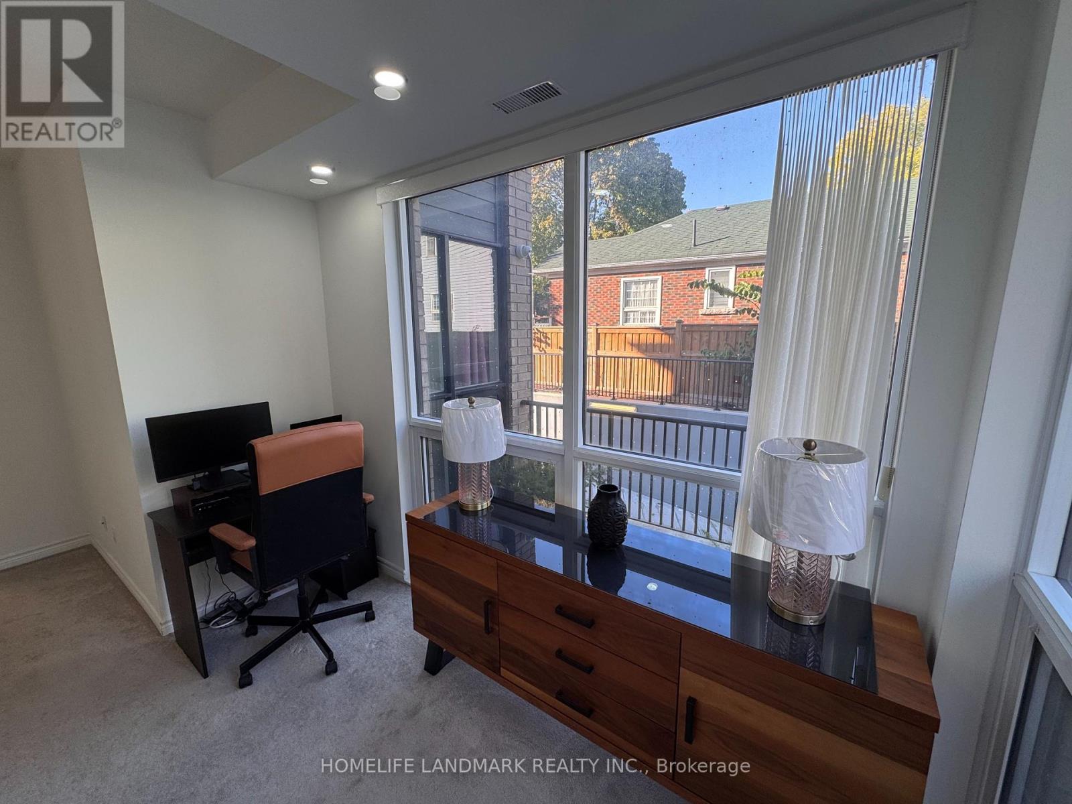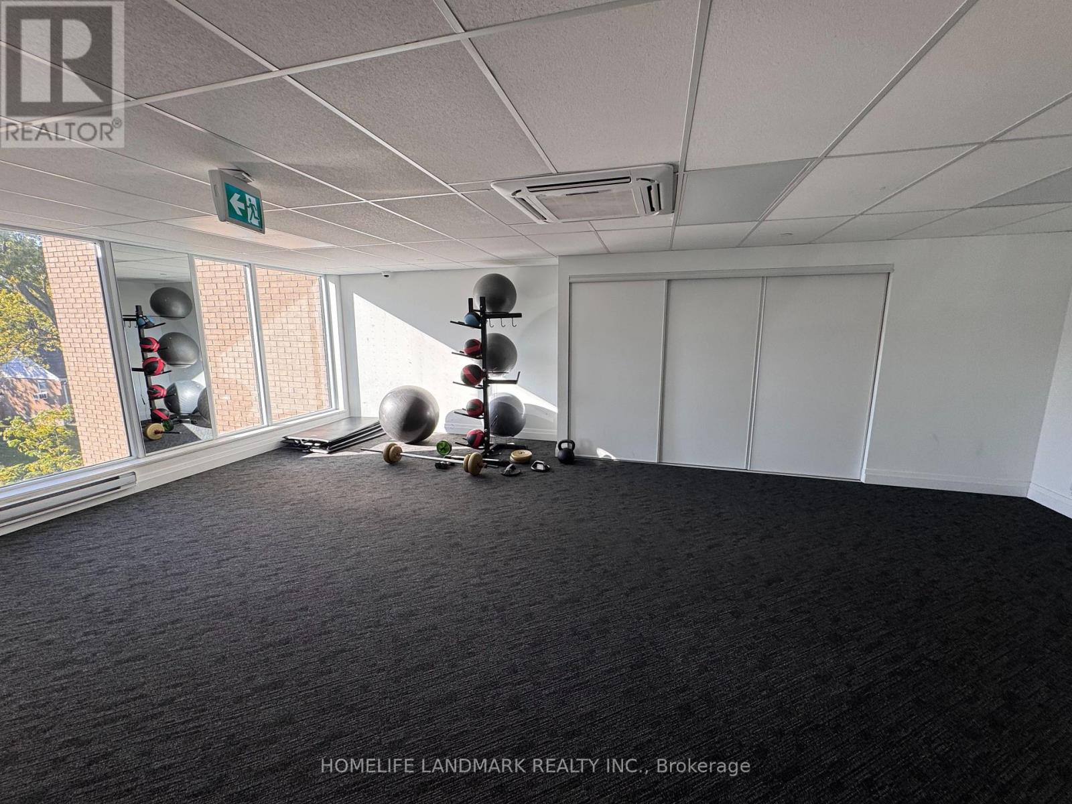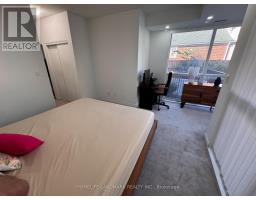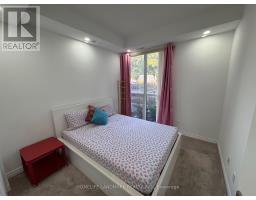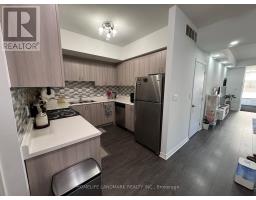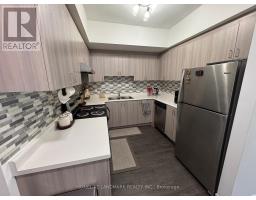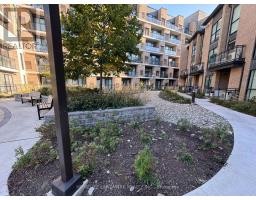C - 13 Falaise Road Toronto, Ontario M1E 0C5
$649,000Maintenance, Insurance, Common Area Maintenance
$294.32 Monthly
Maintenance, Insurance, Common Area Maintenance
$294.32 MonthlyWelcome to this inviting 2-bedroom, 2-bath condo townhouse, offering the perfect blend of comfort and convenience. This corner unit features two separate entrances, spacious main-floor living, and a low maintenance fee, so you can enjoy hassle-free living without worrying about lawn upkeep. Plus, theres no need to navigate through a lobby your private entry provides direct access. The home includes 1 parking spot, a locker for additional storage, and convenient ensuite laundry. Located just minutes away from renowned restaurants, banks, and public transit, everything you need is within reach. Commuting to downtown is a breeze, with a GO station only 5 minutes away. Take advantage of the amenities, including a gym and party room, while enjoying easy, low-maintenance living in this desirable location. Don't miss this opportunity to own a townhouse that checks all the boxes! (id:50886)
Property Details
| MLS® Number | E9417419 |
| Property Type | Single Family |
| Community Name | West Hill |
| AmenitiesNearBy | Park, Public Transit, Schools |
| CommunityFeatures | Pet Restrictions, Community Centre, School Bus |
| Features | Balcony, In Suite Laundry |
| Structure | Porch |
| ViewType | City View |
Building
| BathroomTotal | 2 |
| BedroomsAboveGround | 2 |
| BedroomsTotal | 2 |
| Amenities | Exercise Centre, Visitor Parking, Party Room, Separate Heating Controls, Separate Electricity Meters, Storage - Locker |
| Appliances | Water Heater, Window Coverings |
| CoolingType | Central Air Conditioning |
| ExteriorFinish | Brick |
| FlooringType | Tile, Carpeted |
| HeatingFuel | Natural Gas |
| HeatingType | Forced Air |
| SizeInterior | 999.992 - 1198.9898 Sqft |
| Type | Row / Townhouse |
Parking
| Underground |
Land
| Acreage | No |
| LandAmenities | Park, Public Transit, Schools |
| LandscapeFeatures | Landscaped |
Rooms
| Level | Type | Length | Width | Dimensions |
|---|---|---|---|---|
| Main Level | Family Room | 3.02 m | 3.66 m | 3.02 m x 3.66 m |
| Main Level | Dining Room | 2.13 m | 3.66 m | 2.13 m x 3.66 m |
| Main Level | Kitchen | 2.5 m | 3.35 m | 2.5 m x 3.35 m |
| Main Level | Primary Bedroom | 4.05 m | 4.39 m | 4.05 m x 4.39 m |
| Main Level | Bedroom 2 | 2.89 m | 3.53 m | 2.89 m x 3.53 m |
https://www.realtor.ca/real-estate/27558069/c-13-falaise-road-toronto-west-hill-west-hill
Interested?
Contact us for more information
Karan Gulati
Salesperson
7240 Woodbine Ave Unit 103
Markham, Ontario L3R 1A4
Mohak Taneja
Salesperson
7240 Woodbine Ave Unit 103
Markham, Ontario L3R 1A4


