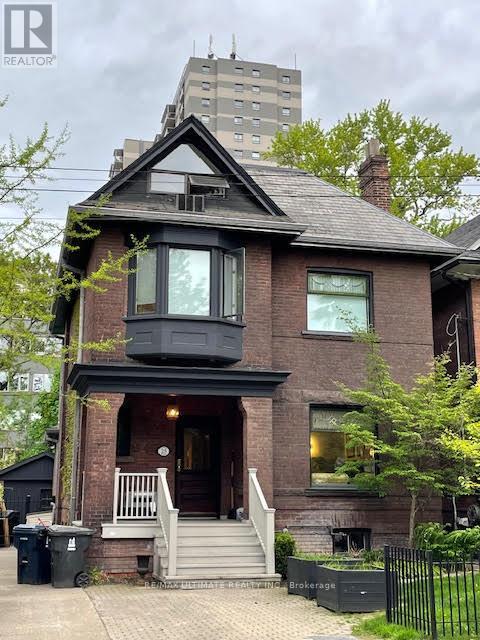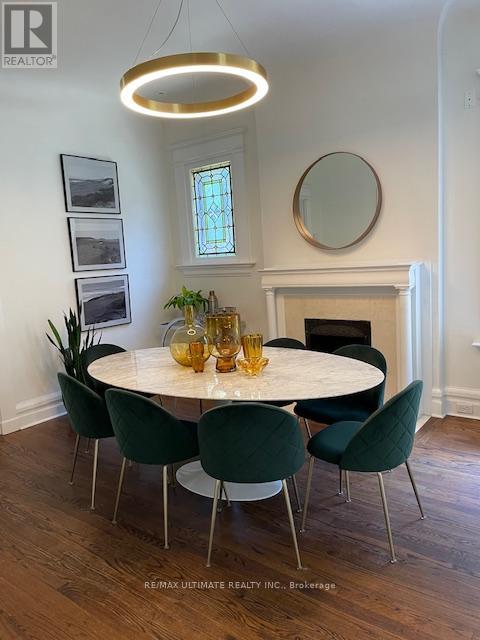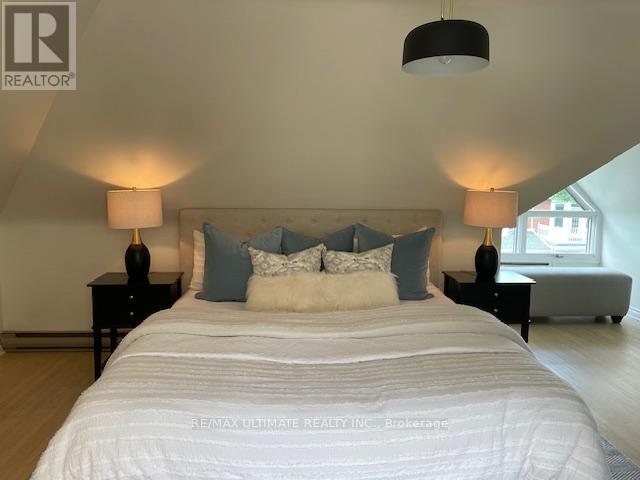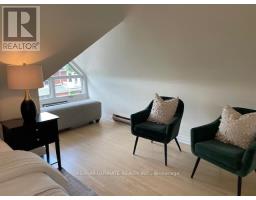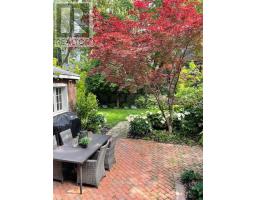25 Chicora Avenue Toronto, Ontario M5R 1T7
$9,400 Monthly
In the coveted location where Summerhill, Annex + Yorkville meet, majestic detached home on rare 36 ft wide lot with parking, offers it all. Grand foyer with solid wood pocket doors, powder room, front closet, elegant quarter turn staircase, high covered ceilings, spacious principal rooms, gorgeous period details, updated eat-in kitchen, chefs appliances, walkout to the porch + large landscaped garden. legal parking on private driveway. finished basement with bedroom. Second floor laundry. **** EXTRAS **** Aga fridge, Aga Gas range, Samsung D/W, LG Washer + Dryer, 2nd floor laundry w/cedar closet. Beautiful Tranquil city garden, Garden shed can be used for fitness room or summer office (id:50886)
Property Details
| MLS® Number | C9417402 |
| Property Type | Single Family |
| Community Name | Annex |
| AmenitiesNearBy | Hospital, Park, Place Of Worship, Public Transit |
| Features | Level Lot |
| ParkingSpaceTotal | 1 |
| Structure | Shed |
Building
| BathroomTotal | 4 |
| BedroomsAboveGround | 4 |
| BedroomsTotal | 4 |
| Appliances | Dishwasher, Dryer, Refrigerator, Stove, Washer |
| BasementDevelopment | Finished |
| BasementType | N/a (finished) |
| ConstructionStyleAttachment | Detached |
| CoolingType | Central Air Conditioning |
| FireplacePresent | Yes |
| FlooringType | Hardwood |
| HalfBathTotal | 1 |
| HeatingFuel | Natural Gas |
| HeatingType | Hot Water Radiator Heat |
| StoriesTotal | 3 |
| SizeInterior | 3499.9705 - 4999.958 Sqft |
| Type | House |
| UtilityWater | Municipal Water |
Land
| Acreage | No |
| LandAmenities | Hospital, Park, Place Of Worship, Public Transit |
| Sewer | Sanitary Sewer |
| SizeDepth | 123 Ft ,7 In |
| SizeFrontage | 36 Ft |
| SizeIrregular | 36 X 123.6 Ft |
| SizeTotalText | 36 X 123.6 Ft|under 1/2 Acre |
Rooms
| Level | Type | Length | Width | Dimensions |
|---|---|---|---|---|
| Second Level | Bedroom | 4.01 m | 3.96 m | 4.01 m x 3.96 m |
| Second Level | Bedroom 2 | 4.42 m | 3.23 m | 4.42 m x 3.23 m |
| Second Level | Bedroom 3 | 3.86 m | 3.78 m | 3.86 m x 3.78 m |
| Second Level | Laundry Room | 3.51 m | 2.64 m | 3.51 m x 2.64 m |
| Third Level | Primary Bedroom | 5.94 m | 5.72 m | 5.94 m x 5.72 m |
| Lower Level | Bedroom | 4.5 m | 3.66 m | 4.5 m x 3.66 m |
| Lower Level | Recreational, Games Room | 4.65 m | 3.23 m | 4.65 m x 3.23 m |
| Ground Level | Living Room | 4.8 m | 3.78 m | 4.8 m x 3.78 m |
| Ground Level | Dining Room | 4.47 m | 3.81 m | 4.47 m x 3.81 m |
| Ground Level | Kitchen | 6.48 m | 3.35 m | 6.48 m x 3.35 m |
| Ground Level | Family Room | 4.39 m | 3 m | 4.39 m x 3 m |
https://www.realtor.ca/real-estate/27558054/25-chicora-avenue-toronto-annex-annex
Interested?
Contact us for more information
Joe Raftis
Salesperson
1739 Bayview Ave.
Toronto, Ontario M4G 3C1
Russill James Raftis
Salesperson
1739 Bayview Ave.
Toronto, Ontario M4G 3C1

