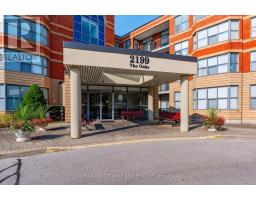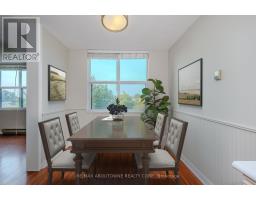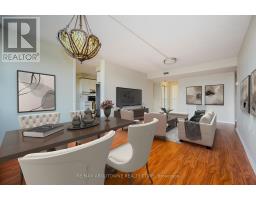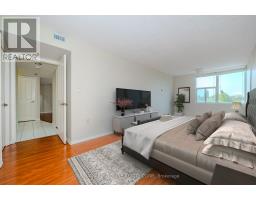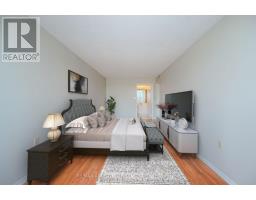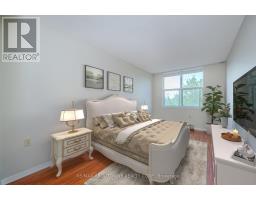310 - 2199 Sixth Line Oakville, Ontario L6H 5V3
$539,900Maintenance, Common Area Maintenance, Insurance, Parking, Water
$756.65 Monthly
Maintenance, Common Area Maintenance, Insurance, Parking, Water
$756.65 MonthlyWelcome to 'The Oaks', located in the heart of River Oaks. This bright & spacious 2 bed, 2 bath 1170sq ft unit features an eat in kitchen, ensuite bath, ensuite laundry, includes 6 appliances, laminate flooring plus more. Great opportunity for first time buyer or downsizer. Amenities offered in the building include: an extensive library, billiards room, exercise room, monitored security, party room, scheduled activities, car wash station. Freshly painted walls. Includes owned underground parking. Great location with parks, trails, community centre, schools, churches & shops just steps away. Public transit pickup in parking lot, quick access to HWYs, GO transit. (id:50886)
Property Details
| MLS® Number | W9417322 |
| Property Type | Single Family |
| Community Name | River Oaks |
| CommunityFeatures | Pet Restrictions |
| Features | Level Lot, In Suite Laundry |
| ParkingSpaceTotal | 1 |
Building
| BathroomTotal | 2 |
| BedroomsAboveGround | 2 |
| BedroomsTotal | 2 |
| Appliances | Dryer, Refrigerator, Stove, Washer |
| CoolingType | Central Air Conditioning |
| ExteriorFinish | Brick, Concrete |
| FoundationType | Concrete |
| HeatingFuel | Electric |
| HeatingType | Baseboard Heaters |
| SizeInterior | 999.992 - 1198.9898 Sqft |
| Type | Apartment |
Parking
| Garage |
Land
| Acreage | No |
| ZoningDescription | Rh Sp: 127 |
Rooms
| Level | Type | Length | Width | Dimensions |
|---|---|---|---|---|
| Main Level | Laundry Room | 2.37 m | 2.04 m | 2.37 m x 2.04 m |
| Ground Level | Living Room | 6.77 m | 3.46 m | 6.77 m x 3.46 m |
| Ground Level | Dining Room | 6.77 m | 3.46 m | 6.77 m x 3.46 m |
| Ground Level | Kitchen | 3.19 m | 2.52 m | 3.19 m x 2.52 m |
| Ground Level | Eating Area | 2.16 m | 2.52 m | 2.16 m x 2.52 m |
| Ground Level | Primary Bedroom | 6.76 m | 3.86 m | 6.76 m x 3.86 m |
| Ground Level | Bedroom 2 | 4.72 m | 2.57 m | 4.72 m x 2.57 m |
https://www.realtor.ca/real-estate/27557921/310-2199-sixth-line-oakville-river-oaks-river-oaks
Interested?
Contact us for more information
Paul Van Trip
Salesperson
1235 North Service Rd W #100
Oakville, Ontario L6M 2W2


























