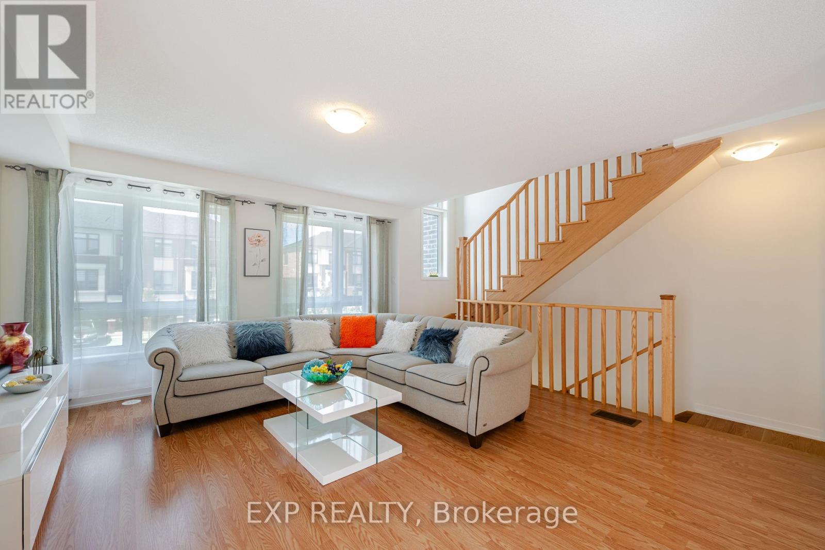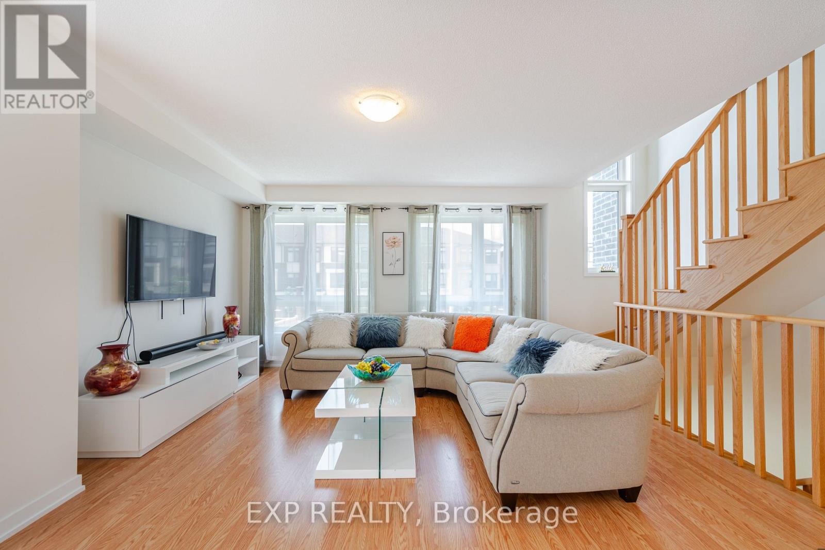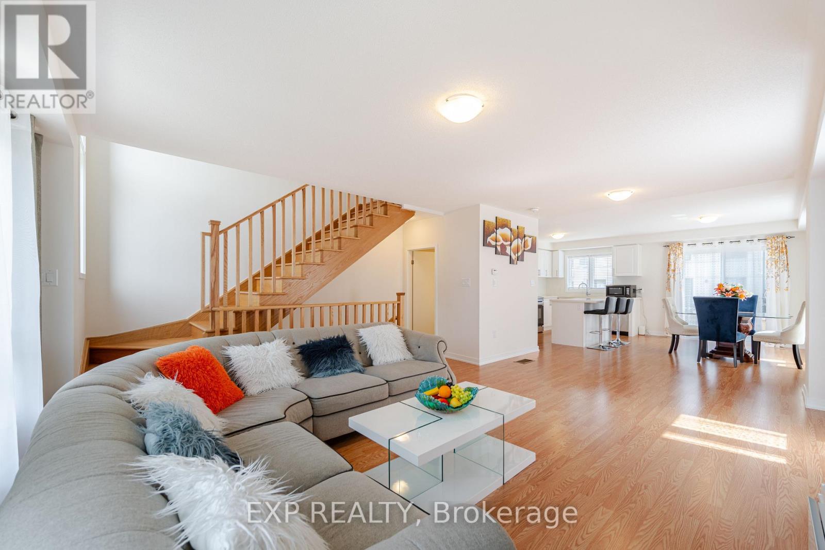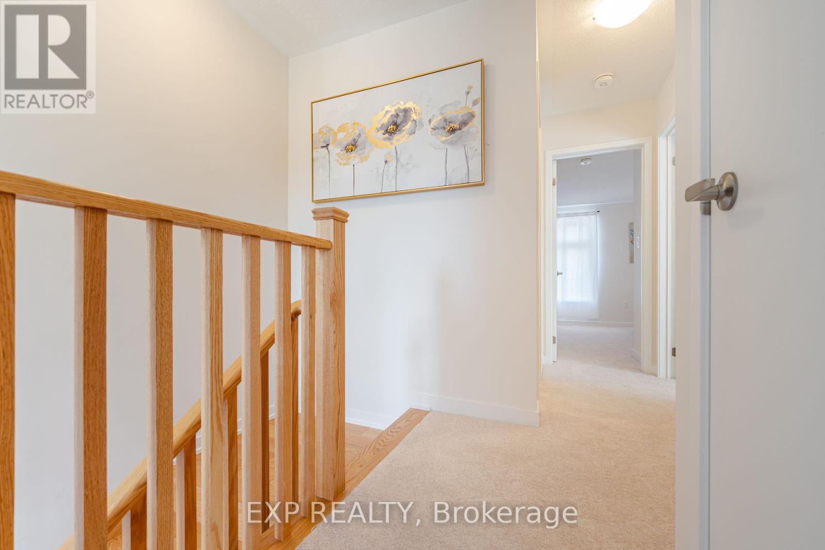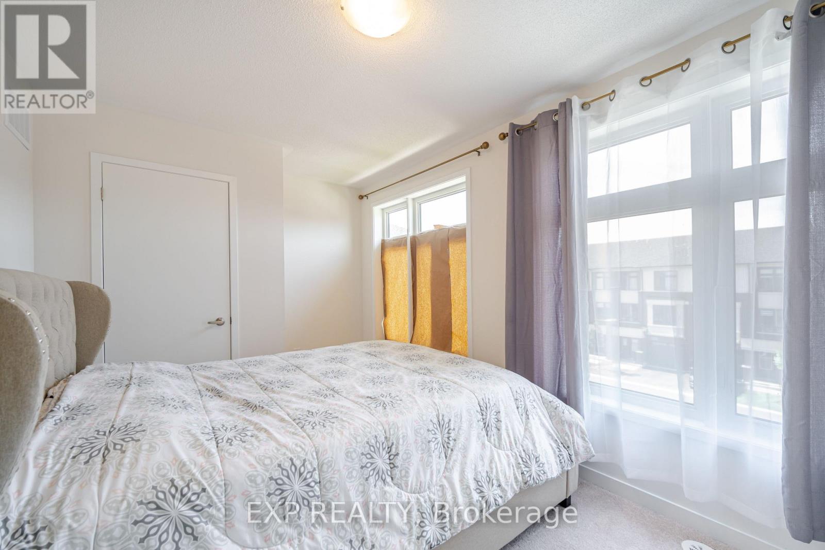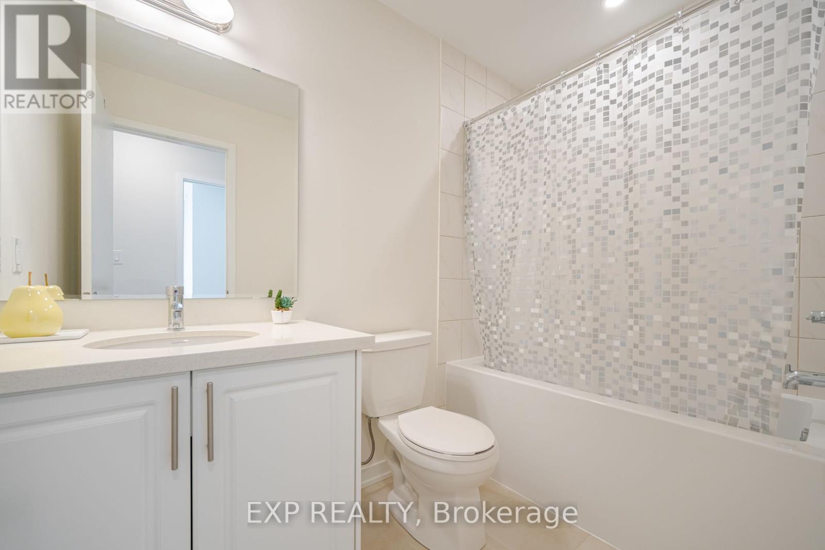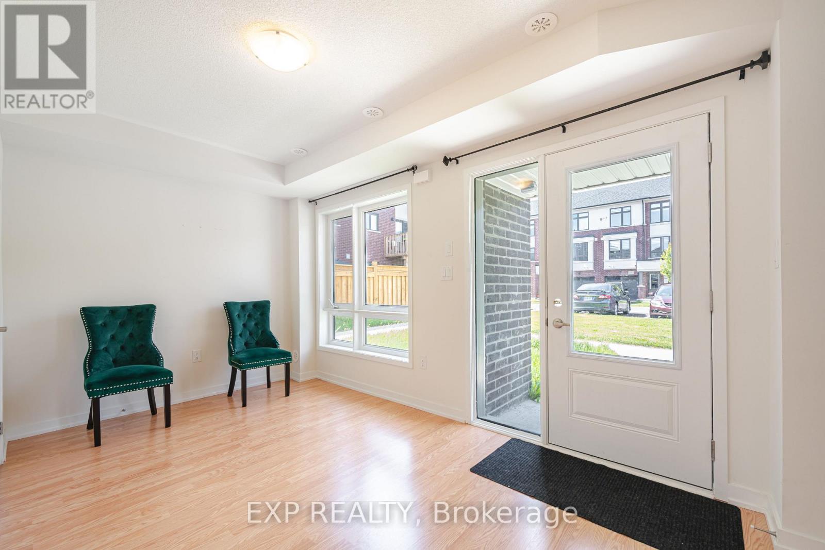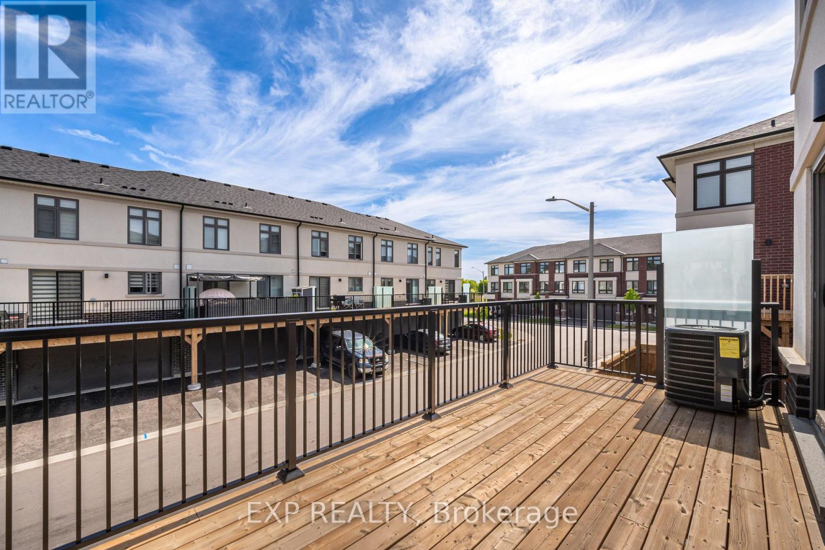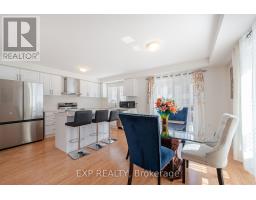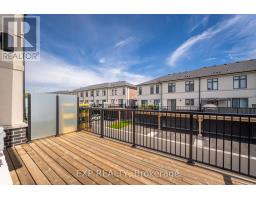1445 Bradenton Path Oshawa, Ontario L1K 1A9
$699,000Maintenance, Parcel of Tied Land
$173 Monthly
Maintenance, Parcel of Tied Land
$173 MonthlyDiscover this 3-story Treasure Hill freehold townhouse with a double car garage, approximately 1900 sq. ft. in a highly sought-after area ofOshawa. The primary bedroom features a 3-piece ensuite and walk-in closet. This end unit model offers 3 bedrooms, 3 baths, and an open-concept mainfloor with living/dining areas, a spacious kitchen with quartz countertops, and a walkout balcony. The common room can serve as a family room. Naturaloak staircase. Close to amenities, parks, restaurants, schools, GO station, and highways 401, 410, and 407. **** EXTRAS **** POTL: $173 (id:50886)
Property Details
| MLS® Number | E9417295 |
| Property Type | Single Family |
| Community Name | Eastdale |
| ParkingSpaceTotal | 4 |
Building
| BathroomTotal | 3 |
| BedroomsAboveGround | 3 |
| BedroomsTotal | 3 |
| Appliances | Dishwasher, Dryer, Garage Door Opener, Refrigerator, Stove, Washer |
| BasementDevelopment | Finished |
| BasementFeatures | Walk Out |
| BasementType | N/a (finished) |
| ConstructionStyleAttachment | Attached |
| CoolingType | Central Air Conditioning |
| ExteriorFinish | Brick |
| HalfBathTotal | 1 |
| HeatingFuel | Natural Gas |
| HeatingType | Forced Air |
| StoriesTotal | 3 |
| Type | Row / Townhouse |
| UtilityWater | Municipal Water |
Parking
| Garage |
Land
| Acreage | No |
| Sewer | Sanitary Sewer |
| SizeDepth | 75 Ft ,5 In |
| SizeFrontage | 24 Ft ,6 In |
| SizeIrregular | 24.51 X 75.49 Ft |
| SizeTotalText | 24.51 X 75.49 Ft |
Rooms
| Level | Type | Length | Width | Dimensions |
|---|---|---|---|---|
| Main Level | Kitchen | 5.05 m | 2.92 m | 5.05 m x 2.92 m |
| Other | Eating Area | 4.05 m | 3.05 m | 4.05 m x 3.05 m |
| Other | Living Room | 6.88 m | 4.77 m | 6.88 m x 4.77 m |
| Other | Dining Room | 6.88 m | 4.77 m | 6.88 m x 4.77 m |
| Other | Primary Bedroom | 4.81 m | 3.71 m | 4.81 m x 3.71 m |
| Other | Bedroom 2 | 3.45 m | 2.67 m | 3.45 m x 2.67 m |
| Other | Bedroom 3 | 3.05 m | 2.47 m | 3.05 m x 2.47 m |
| Other | Recreational, Games Room | 4.87 m | 4.47 m | 4.87 m x 4.47 m |
https://www.realtor.ca/real-estate/27557861/1445-bradenton-path-oshawa-eastdale-eastdale
Interested?
Contact us for more information
Richard Oyekunle
Salesperson
4711 Yonge St 10th Flr, 106430
Toronto, Ontario M2N 6K8



