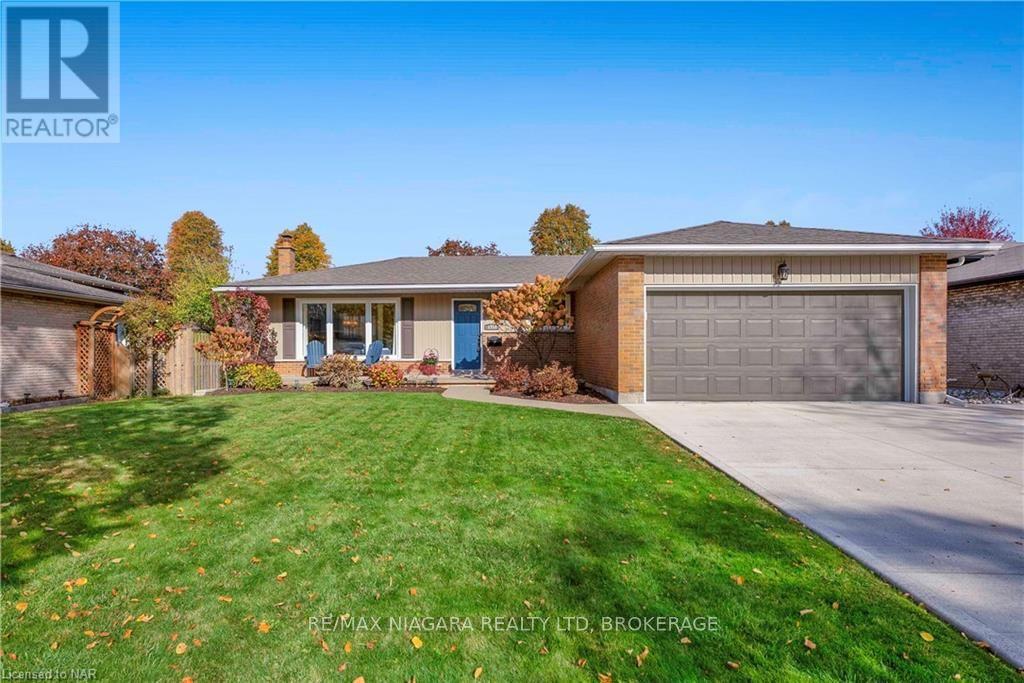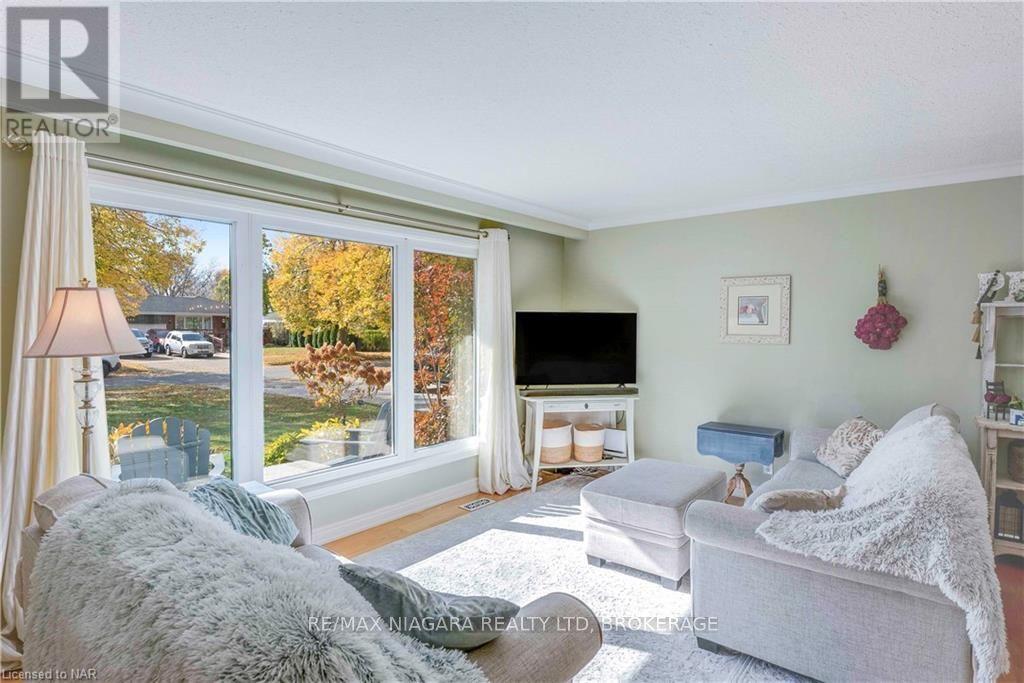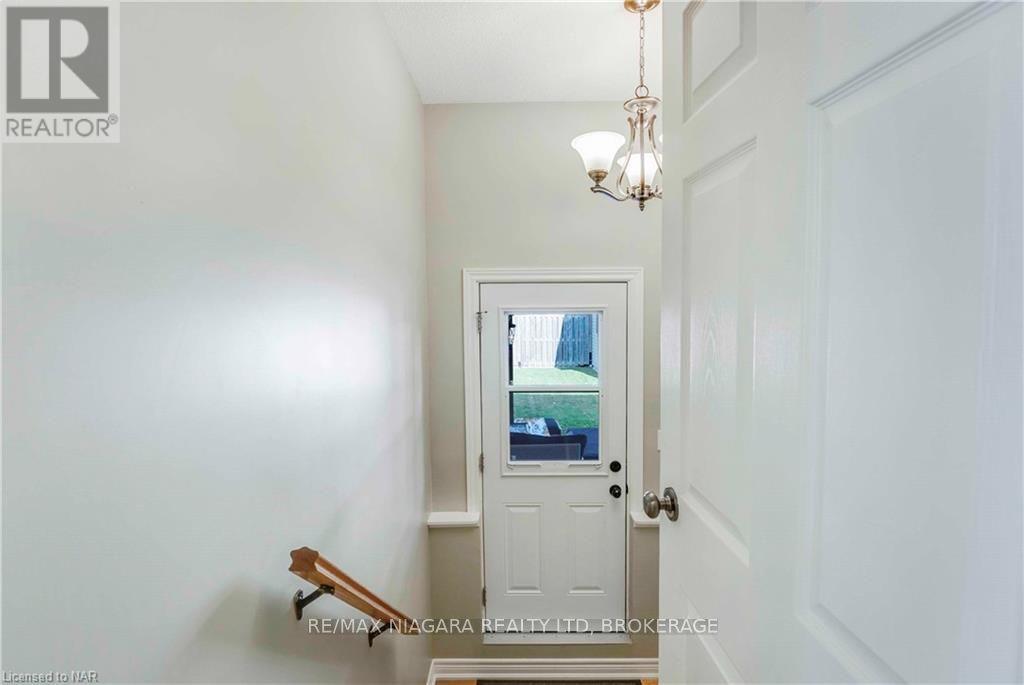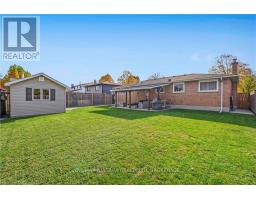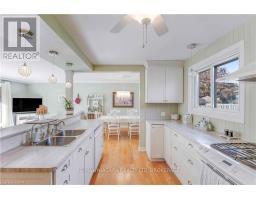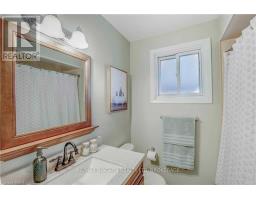3351 Wiltshire Boulevard Niagara Falls, Ontario L2J 3M1
$789,500
Step into this beautifully renovated bungalow nestled in the desirable Rolling Acres subdivision. Perfectly situated on a quiet, tree-lined street, this 3-bedroom, 2-bathroom home offers the ease of single-story living, combined with modern updates and thoughtful touches throughout. Features you’ll love: newly renovated open-concept kitchen spacious and sun-filled living areas with stylish, easy-to-maintain flooring. Generous master bedroom and fully updated bathrooms with contemporary finishes. Oversized double-car garage, ideal for extra storage or a workshop. Private, landscaped backyard with a cozy, covered patio space—perfect for outdoor gatherings. Located in the peaceful and family-friendly Rolling Acres community, close to parks, schools, shopping, and just a short drive from the breathtaking Niagara Falls. With its prime location, modern renovations, and the convenience of a double garage, this home is ready to welcome its next owners. Don’t miss your chance to own this gem! Check out the virtual tour at https://my.matterport.com/show/?m=a5uYqzhfCvH (id:50886)
Property Details
| MLS® Number | X9864211 |
| Property Type | Single Family |
| Community Name | 207 - Casey |
| EquipmentType | Water Heater |
| ParkingSpaceTotal | 8 |
| RentalEquipmentType | Water Heater |
Building
| BathroomTotal | 2 |
| BedroomsAboveGround | 3 |
| BedroomsTotal | 3 |
| ArchitecturalStyle | Bungalow |
| BasementDevelopment | Finished |
| BasementType | Full (finished) |
| ConstructionStyleAttachment | Detached |
| CoolingType | Central Air Conditioning |
| ExteriorFinish | Brick, Aluminum Siding |
| FoundationType | Poured Concrete |
| HeatingFuel | Natural Gas |
| HeatingType | Forced Air |
| StoriesTotal | 1 |
| Type | House |
| UtilityWater | Municipal Water |
Parking
| Attached Garage |
Land
| Acreage | No |
| Sewer | Sanitary Sewer |
| SizeDepth | 120 Ft |
| SizeFrontage | 60 Ft |
| SizeIrregular | 60 X 120 Ft |
| SizeTotalText | 60 X 120 Ft|under 1/2 Acre |
| ZoningDescription | R1 |
Rooms
| Level | Type | Length | Width | Dimensions |
|---|---|---|---|---|
| Basement | Recreational, Games Room | 10.76 m | 4.14 m | 10.76 m x 4.14 m |
| Basement | Kitchen | 3.65 m | 3.04 m | 3.65 m x 3.04 m |
| Basement | Bathroom | Measurements not available | ||
| Main Level | Kitchen | 4.87 m | 2.43 m | 4.87 m x 2.43 m |
| Main Level | Living Room | 5.43 m | 3.42 m | 5.43 m x 3.42 m |
| Main Level | Dining Room | 3.17 m | 2.64 m | 3.17 m x 2.64 m |
| Main Level | Primary Bedroom | 4.11 m | 3.04 m | 4.11 m x 3.04 m |
| Main Level | Bedroom | 3.04 m | 3.04 m | 3.04 m x 3.04 m |
| Main Level | Bedroom | 3.04 m | 2.79 m | 3.04 m x 2.79 m |
| Main Level | Bathroom | Measurements not available |
Interested?
Contact us for more information
Andrew Muraco
Broker
261 Martindale Rd., Unit 14c
St. Catharines, Ontario L2W 1A2







