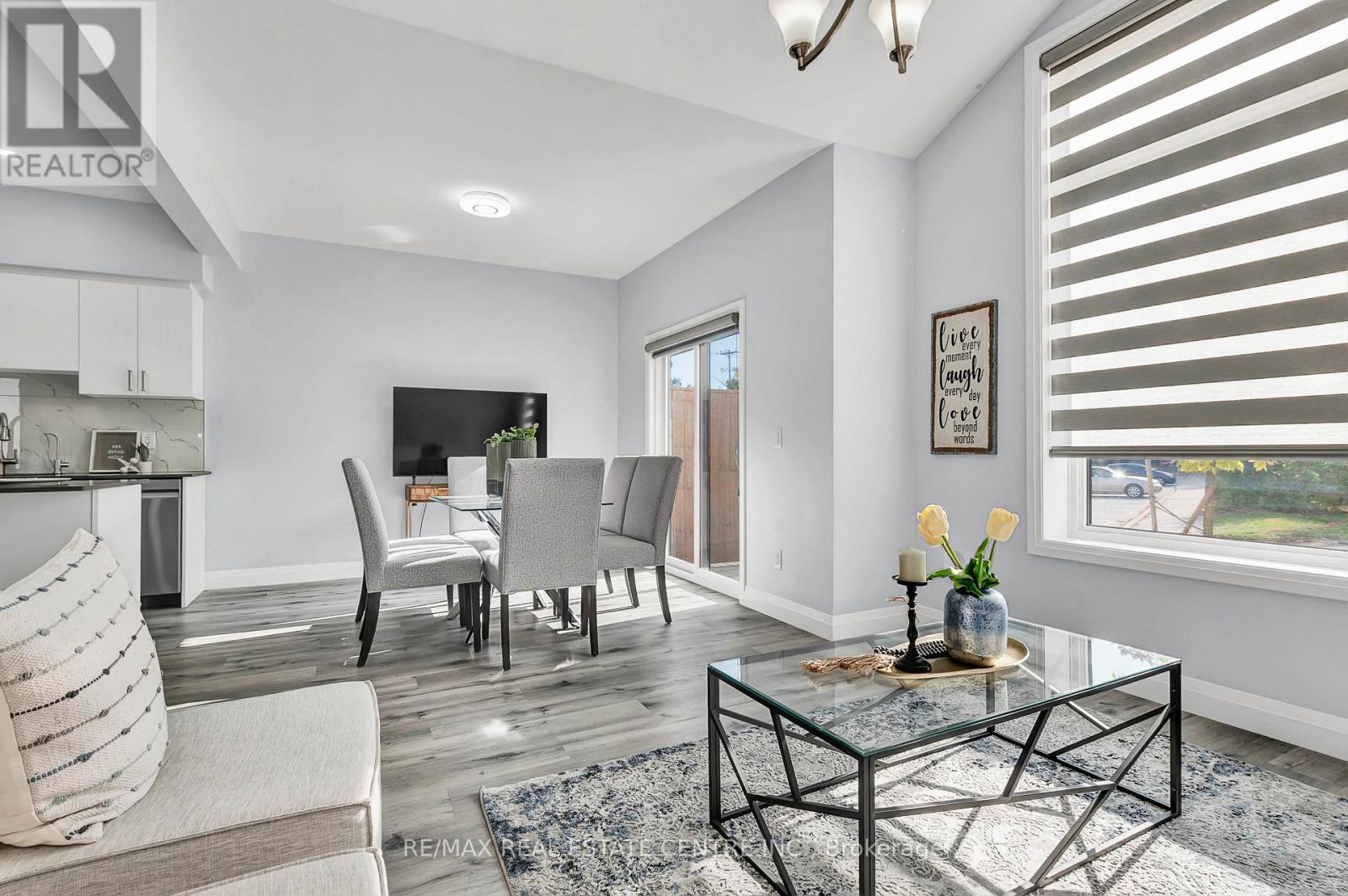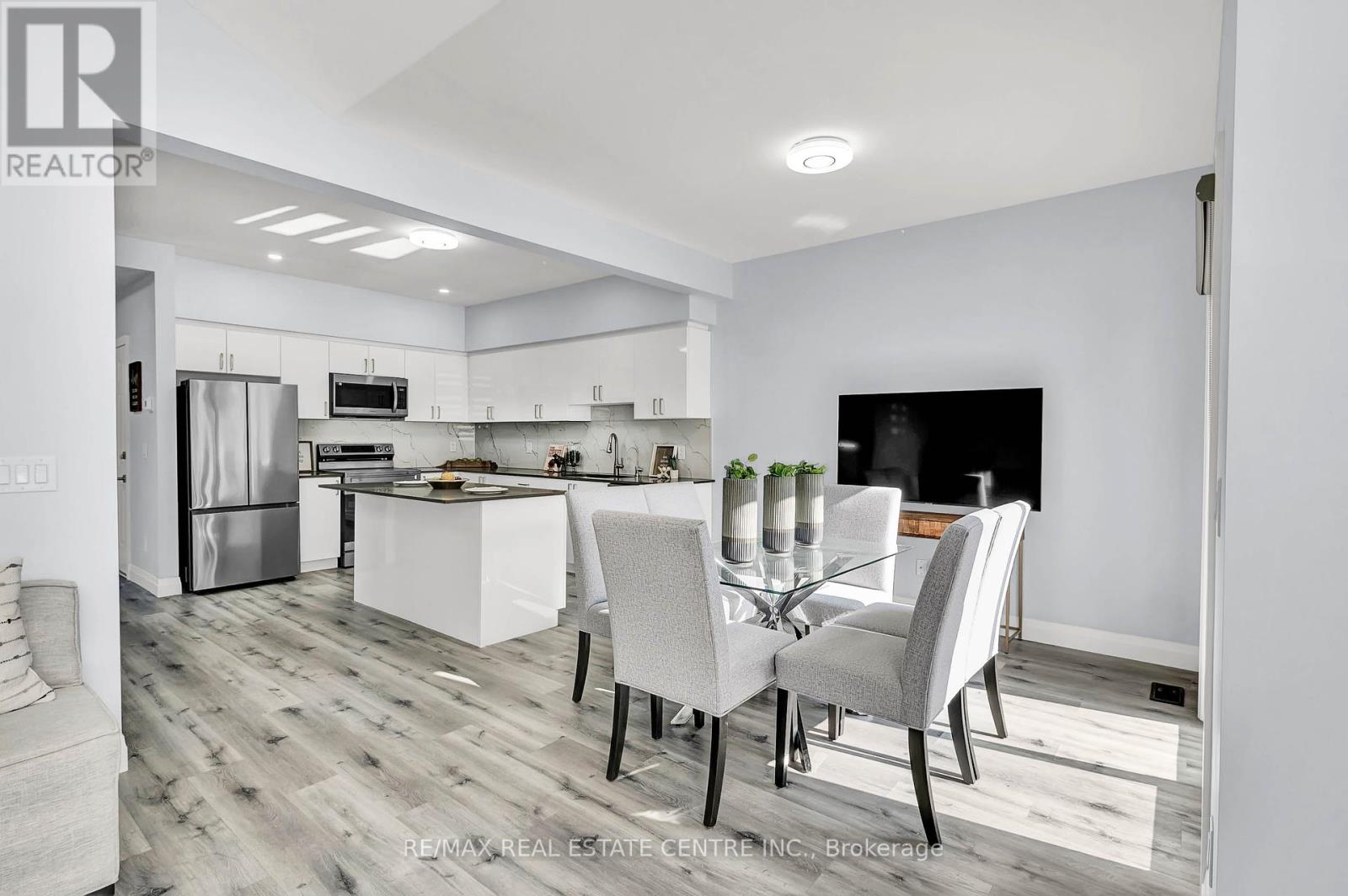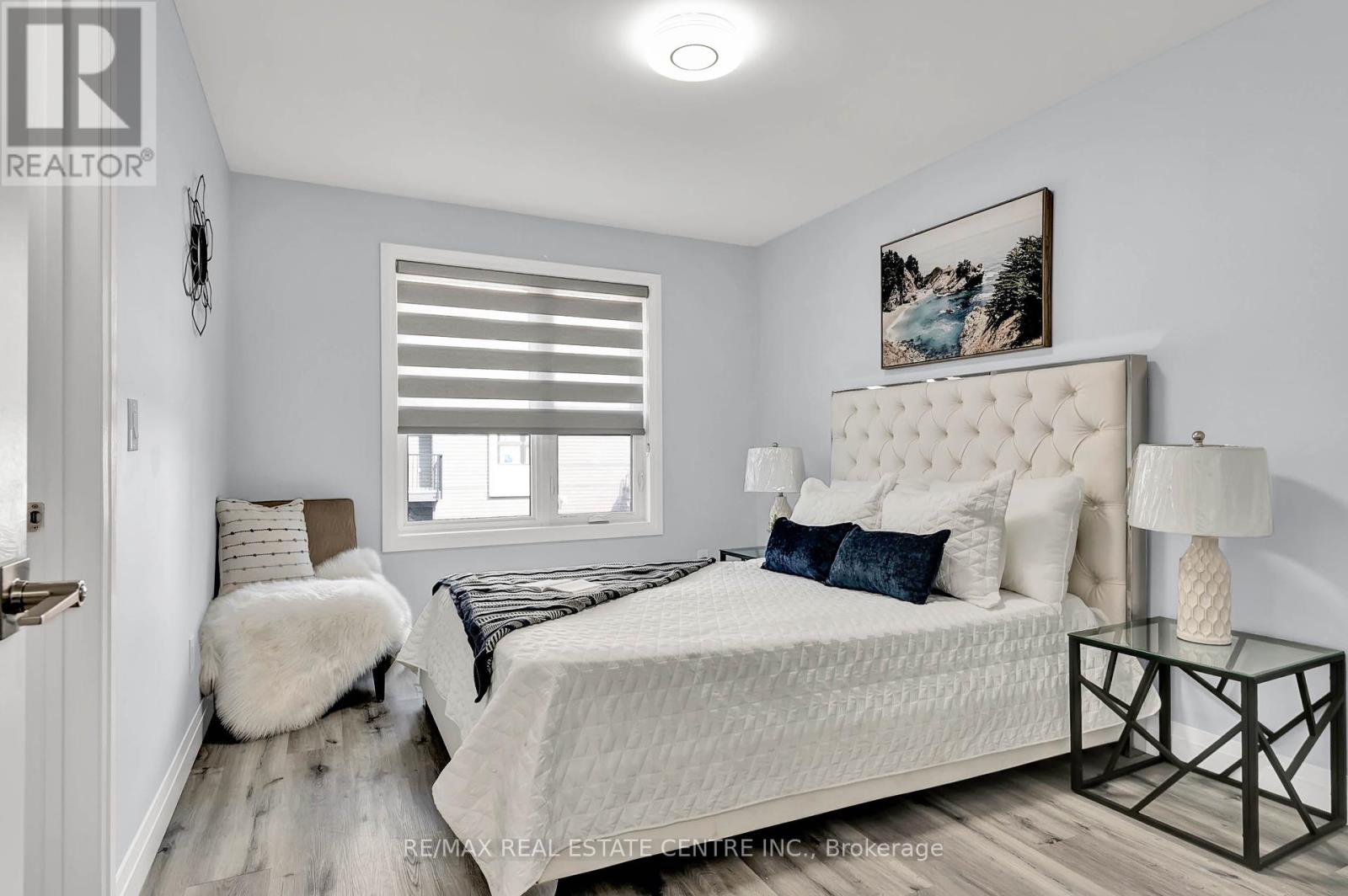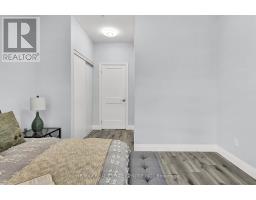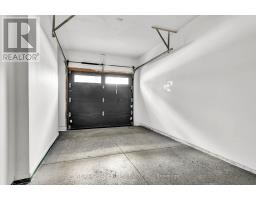5 - 110 Fergus Avenue Kitchener, Ontario N2A 2H2
$734,900Maintenance, Insurance
$256.57 Monthly
Maintenance, Insurance
$256.57 MonthlyWelcome to Hush towns, located in desirable area of Kitchener. This End Unit townhouse has a rare find Floor Plan with Bedroom on the Main Floor. This home offers large bright windows throughout, an open concept kitchen and living room with Cathedral Ceiling makes for a perfect entertainment space! Kitchen features white cabinetry and Stainless-Steel Appliances. Large primary bedroom and 3-piece Bathroom conveniently located on the main level. Two additional bedrooms on 2nd level along with a full bathroom. One of the bedrooms on the 2nd offer a semi-En suite with walk in closet. Unwind in your backyard with a spacious patio...! Close to Fair view Park Mall, dining, entertainment, walking trails, public pools, parks & Highways. Established neighborhood, just minutes away from the urban conveniences. The Hush is located a short distance from Highway 7-8 creating easy access to the downtown and the 401. (id:50886)
Property Details
| MLS® Number | X9417267 |
| Property Type | Single Family |
| CommunityFeatures | Pet Restrictions |
| EquipmentType | Water Heater - Tankless |
| ParkingSpaceTotal | 2 |
| RentalEquipmentType | Water Heater - Tankless |
Building
| BathroomTotal | 2 |
| BedroomsAboveGround | 3 |
| BedroomsTotal | 3 |
| Amenities | Visitor Parking |
| Appliances | Dishwasher, Dryer, Garage Door Opener, Microwave, Refrigerator, Stove, Window Coverings |
| BasementDevelopment | Unfinished |
| BasementType | Full (unfinished) |
| CoolingType | Central Air Conditioning |
| ExteriorFinish | Vinyl Siding |
| FoundationType | Concrete, Poured Concrete |
| HeatingFuel | Natural Gas |
| HeatingType | Forced Air |
| StoriesTotal | 2 |
| SizeInterior | 1399.9886 - 1598.9864 Sqft |
| Type | Row / Townhouse |
Parking
| Attached Garage |
Land
| Acreage | No |
| ZoningDescription | R4, I2 |
Rooms
| Level | Type | Length | Width | Dimensions |
|---|---|---|---|---|
| Second Level | Primary Bedroom | 3.07 m | 4.01 m | 3.07 m x 4.01 m |
| Second Level | Bedroom | 3.1 m | 3.23 m | 3.1 m x 3.23 m |
| Second Level | Bathroom | Measurements not available | ||
| Main Level | Bedroom | 3.61 m | 2.95 m | 3.61 m x 2.95 m |
| Main Level | Bathroom | Measurements not available | ||
| Main Level | Kitchen | 2.79 m | 3.56 m | 2.79 m x 3.56 m |
| Main Level | Living Room | 3.61 m | 3.78 m | 3.61 m x 3.78 m |
| Main Level | Dining Room | 3.25 m | 3.33 m | 3.25 m x 3.33 m |
https://www.realtor.ca/real-estate/27557712/5-110-fergus-avenue-kitchener
Interested?
Contact us for more information
Molly Airi
Salesperson
766 Old Hespeler Road #b
Cambridge, Ontario N3H 5L8









