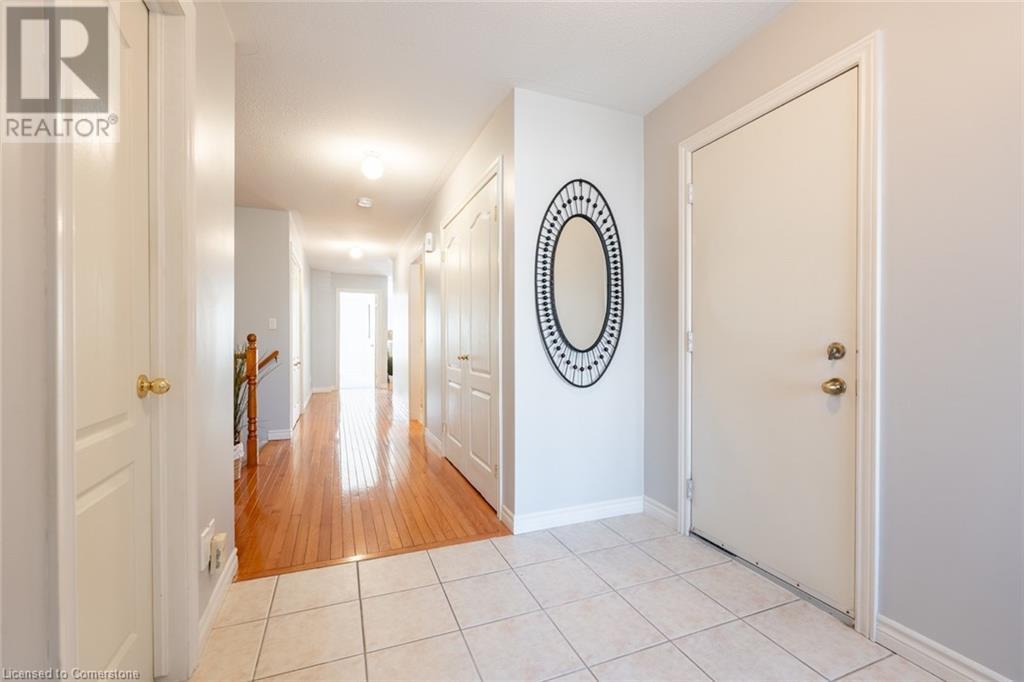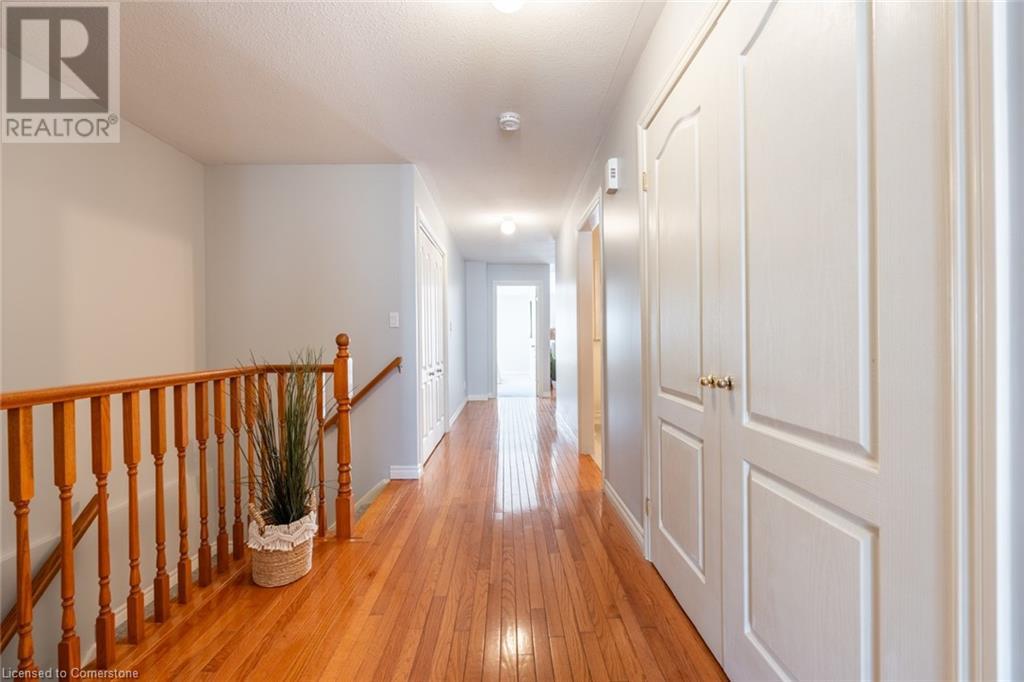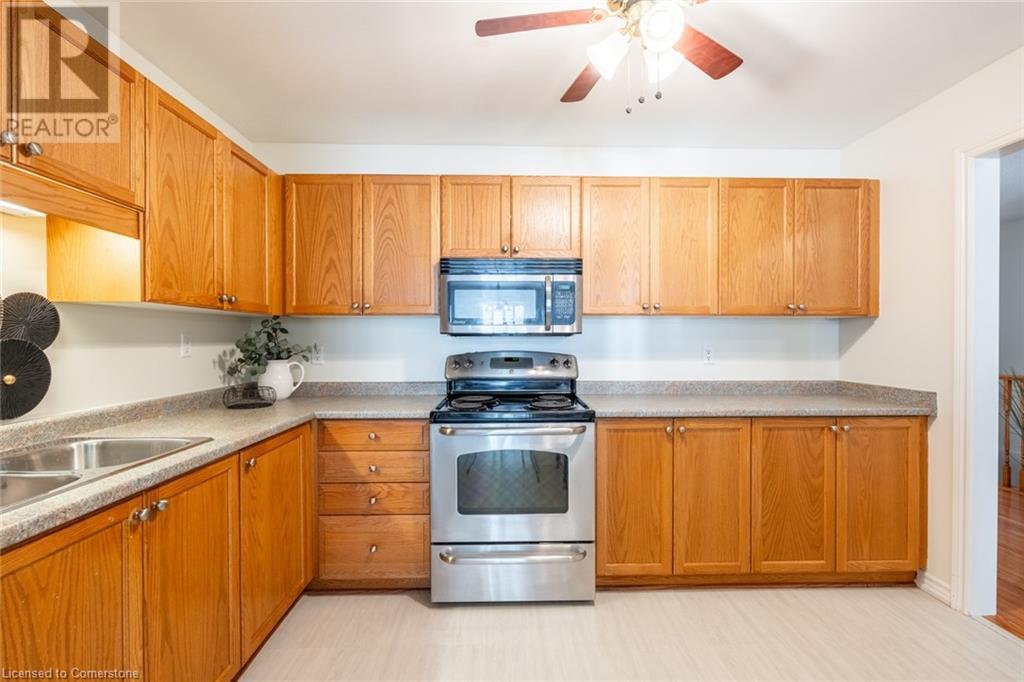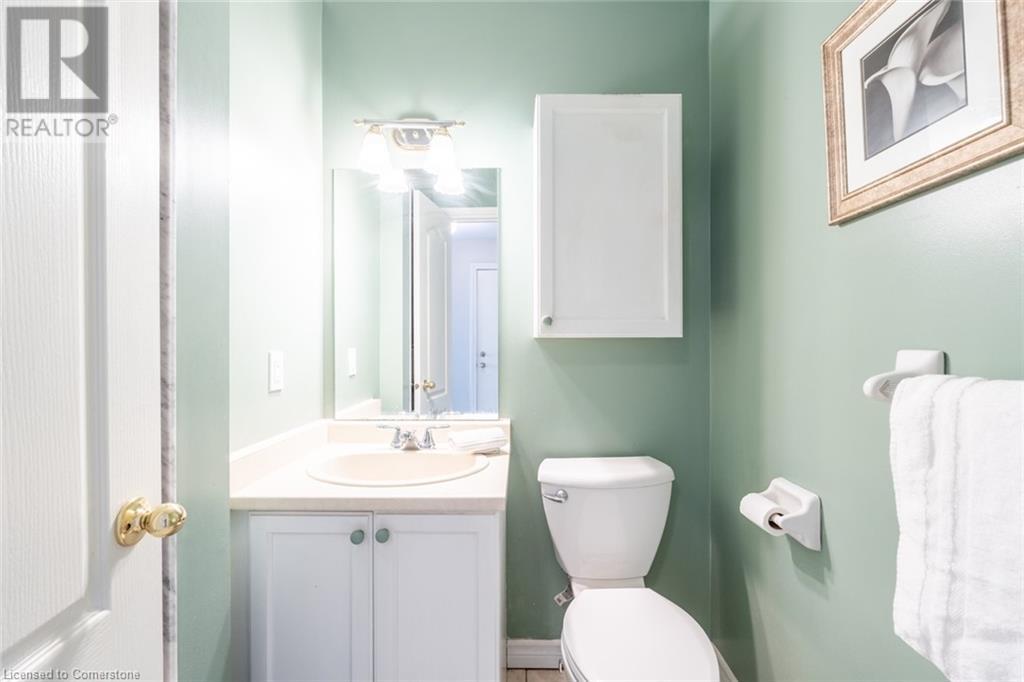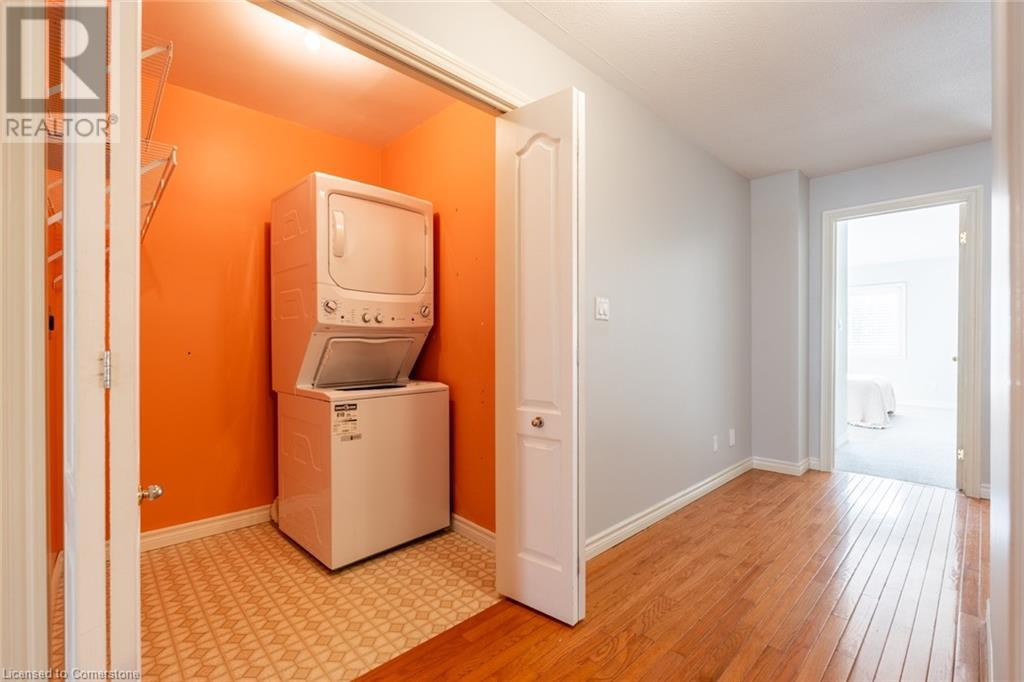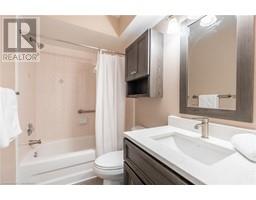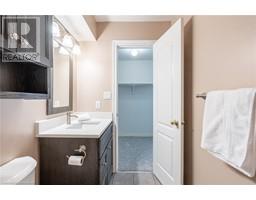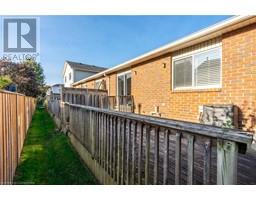222 Fellowes Crescent Unit# 11 Waterdown, Ontario L8B 0R1
$799,900Maintenance, Insurance, Common Area Maintenance, Landscaping, Property Management, Parking
$436 Monthly
Maintenance, Insurance, Common Area Maintenance, Landscaping, Property Management, Parking
$436 MonthlyOne floor living at its BEST! Welcome to 11-222 Fellowes Crescent. This 1,380 square foot bungalow has everything you need for the perfect spot to downsize. A large family room with vaulted ceilings and sliding doors to the backyard provide a great space to unwind with your favourite movie or sip on your morning coffee. The home features a great kitchen with plenty of storage, stainless-steel appliances and updated durable vinyl floors (2023). Find a great primary suite with new carpet (2024), a large walk-in closet and a four-piece ensuite, plus an additional guest bedroom, full bathroom and laundry closet all on the main level. The basement provides additional room including a large recreation room with a gas fireplace, two storage rooms, and a roughed-in bathroom for future use. All Kitec plumbing has been changed. The home has a single car garage with inside access and an auto garage door opener. Visitor parking is available. Great condo corporation with no maintenance to worry about. Don’t be TOO LATE*! *REG TM. RSA. (id:50886)
Property Details
| MLS® Number | 40666078 |
| Property Type | Single Family |
| AmenitiesNearBy | Park, Place Of Worship, Schools |
| CommunityFeatures | Community Centre |
| ParkingSpaceTotal | 2 |
Building
| BathroomTotal | 2 |
| BedroomsAboveGround | 2 |
| BedroomsTotal | 2 |
| Appliances | Dishwasher, Dryer, Microwave, Refrigerator, Stove, Washer, Hood Fan, Garage Door Opener |
| ArchitecturalStyle | Bungalow |
| BasementDevelopment | Partially Finished |
| BasementType | Full (partially Finished) |
| ConstructionStyleAttachment | Attached |
| CoolingType | Central Air Conditioning |
| ExteriorFinish | Brick |
| FoundationType | Poured Concrete |
| HeatingFuel | Natural Gas |
| HeatingType | Forced Air |
| StoriesTotal | 1 |
| SizeInterior | 1380 Sqft |
| Type | Row / Townhouse |
| UtilityWater | Municipal Water |
Parking
| Attached Garage |
Land
| AccessType | Road Access |
| Acreage | No |
| LandAmenities | Park, Place Of Worship, Schools |
| Sewer | Municipal Sewage System |
| SizeTotalText | Unknown |
| ZoningDescription | R6-74 |
Rooms
| Level | Type | Length | Width | Dimensions |
|---|---|---|---|---|
| Basement | Storage | 4'9'' x 7'4'' | ||
| Basement | Utility Room | 13'6'' x 19'4'' | ||
| Basement | Bonus Room | 12'6'' x 10'7'' | ||
| Basement | Recreation Room | 21'11'' x 30'5'' | ||
| Main Level | Laundry Room | Measurements not available | ||
| Main Level | Bedroom | 10'4'' x 8'6'' | ||
| Main Level | 4pc Bathroom | Measurements not available | ||
| Main Level | Primary Bedroom | 13'0'' x 10'0'' | ||
| Main Level | 3pc Bathroom | Measurements not available | ||
| Main Level | Kitchen | 12'0'' x 12'0'' | ||
| Main Level | Dining Room | 15'8'' x 11'2'' | ||
| Main Level | Living Room | 13'4'' x 11'10'' |
https://www.realtor.ca/real-estate/27557399/222-fellowes-crescent-unit-11-waterdown
Interested?
Contact us for more information
Drew Woolcott
Broker
#1b-493 Dundas Street E.
Waterdown, Ontario L0R 2H1





