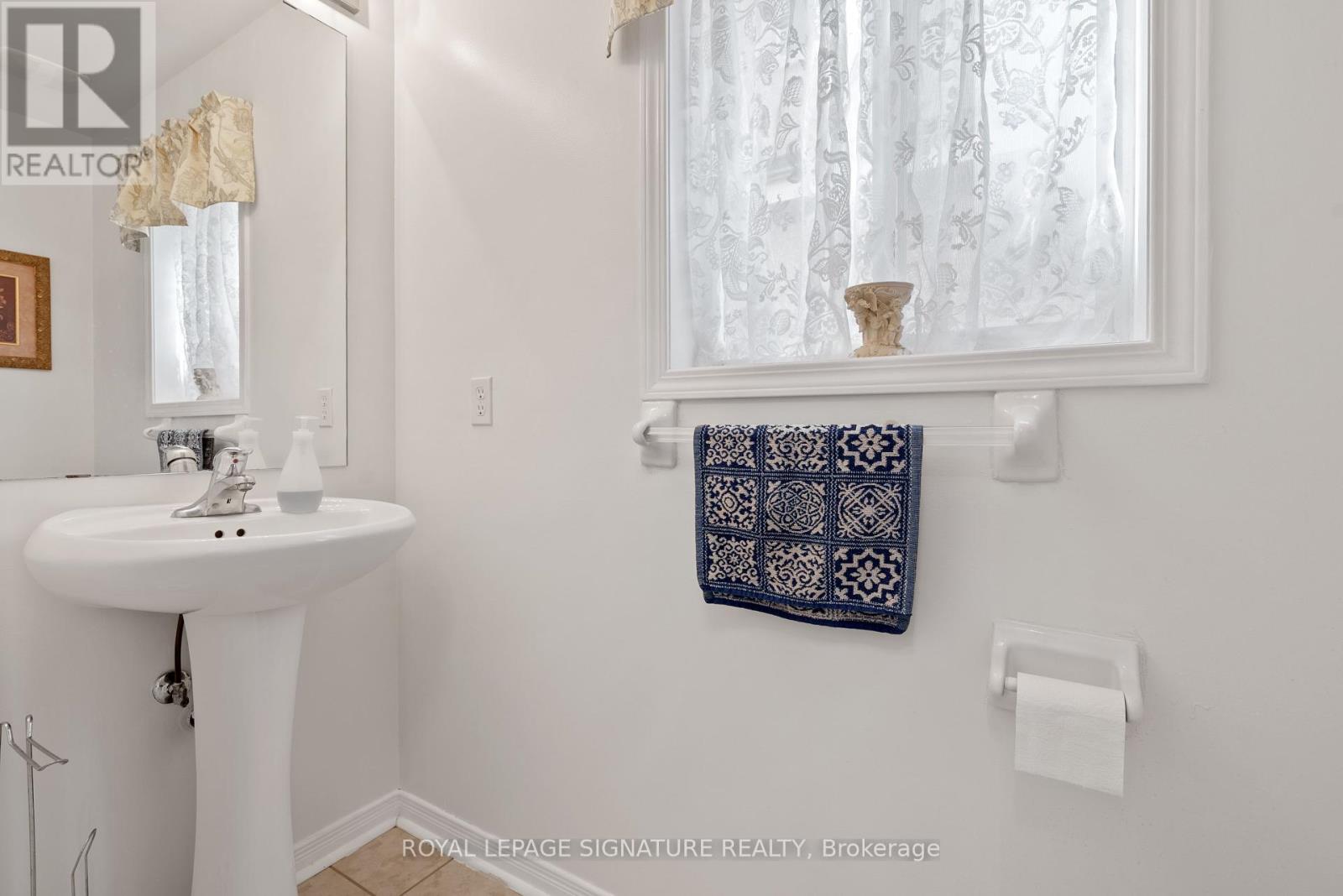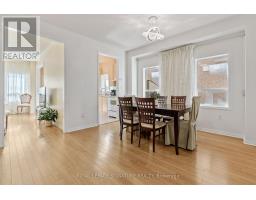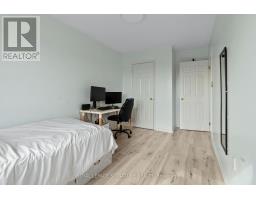88 Kettlewell Crescent Brampton, Ontario L6R 0T1
$949,900
Welcome to 88 Kettlewell Crescent! This lovingly maintained semi-detached home, lived in by the original owners, offers 3 bedrooms and 3 baths in the highly desirable Sandringham- Wellington neighbourhood. Step inside to be welcomed by 9ft ceilings and a bright, spacious entryway. The main floor features a formal dining room, a cozy living room, and a nice kitchen complete with a walkout to the backyard. The upper level boasts three generously sized bedrooms, including a primary suite with a 4-piece ensuite and a double closets. The unfinished basement provides a blank canvas, perfect for creating your dream space. Outside, the beautifully landscaped backyard is perfect for entertaining, featuring perennial gardens offering tranquility. Conveniently located near major highways, a short 30-minute drive to Toronto Pearson International Airport, and an easy commute to downtown Toronto, this home is a must-see. Don't miss the chance to make this charming property yours! **** EXTRAS **** Extended Driveway, Vegetable and Perennial Gardens In Front yard and Backyard. (id:50886)
Property Details
| MLS® Number | W9395425 |
| Property Type | Single Family |
| Community Name | Sandringham-Wellington |
| ParkingSpaceTotal | 3 |
Building
| BathroomTotal | 3 |
| BedroomsAboveGround | 3 |
| BedroomsTotal | 3 |
| Appliances | Central Vacuum, Dishwasher, Dryer, Refrigerator, Stove, Washer, Window Coverings |
| BasementDevelopment | Unfinished |
| BasementType | N/a (unfinished) |
| ConstructionStyleAttachment | Semi-detached |
| CoolingType | Central Air Conditioning |
| ExteriorFinish | Brick |
| FlooringType | Laminate, Tile |
| HalfBathTotal | 1 |
| HeatingFuel | Natural Gas |
| HeatingType | Forced Air |
| StoriesTotal | 2 |
| Type | House |
| UtilityWater | Municipal Water |
Parking
| Attached Garage |
Land
| Acreage | No |
| Sewer | Sanitary Sewer |
| SizeDepth | 104 Ft ,2 In |
| SizeFrontage | 23 Ft ,11 In |
| SizeIrregular | 23.95 X 104.2 Ft |
| SizeTotalText | 23.95 X 104.2 Ft |
Rooms
| Level | Type | Length | Width | Dimensions |
|---|---|---|---|---|
| Basement | Other | Measurements not available | ||
| Main Level | Living Room | 4.8 m | 3 m | 4.8 m x 3 m |
| Main Level | Dining Room | 4.6 m | 3.7 m | 4.6 m x 3.7 m |
| Main Level | Kitchen | 2.7 m | 2.6 m | 2.7 m x 2.6 m |
| Main Level | Eating Area | 2.7 m | 2 m | 2.7 m x 2 m |
| Main Level | Bathroom | Measurements not available | ||
| Upper Level | Primary Bedroom | 5.7 m | 4 m | 5.7 m x 4 m |
| Upper Level | Bedroom 2 | 3.4 m | 3 m | 3.4 m x 3 m |
| Upper Level | Bedroom 3 | 4 m | 2.6 m | 4 m x 2.6 m |
| Upper Level | Bathroom | Measurements not available | ||
| Upper Level | Bathroom | Measurements not available |
Interested?
Contact us for more information
Luna Faisal
Salesperson
201-30 Eglinton Ave West
Mississauga, Ontario L5R 3E7



































































