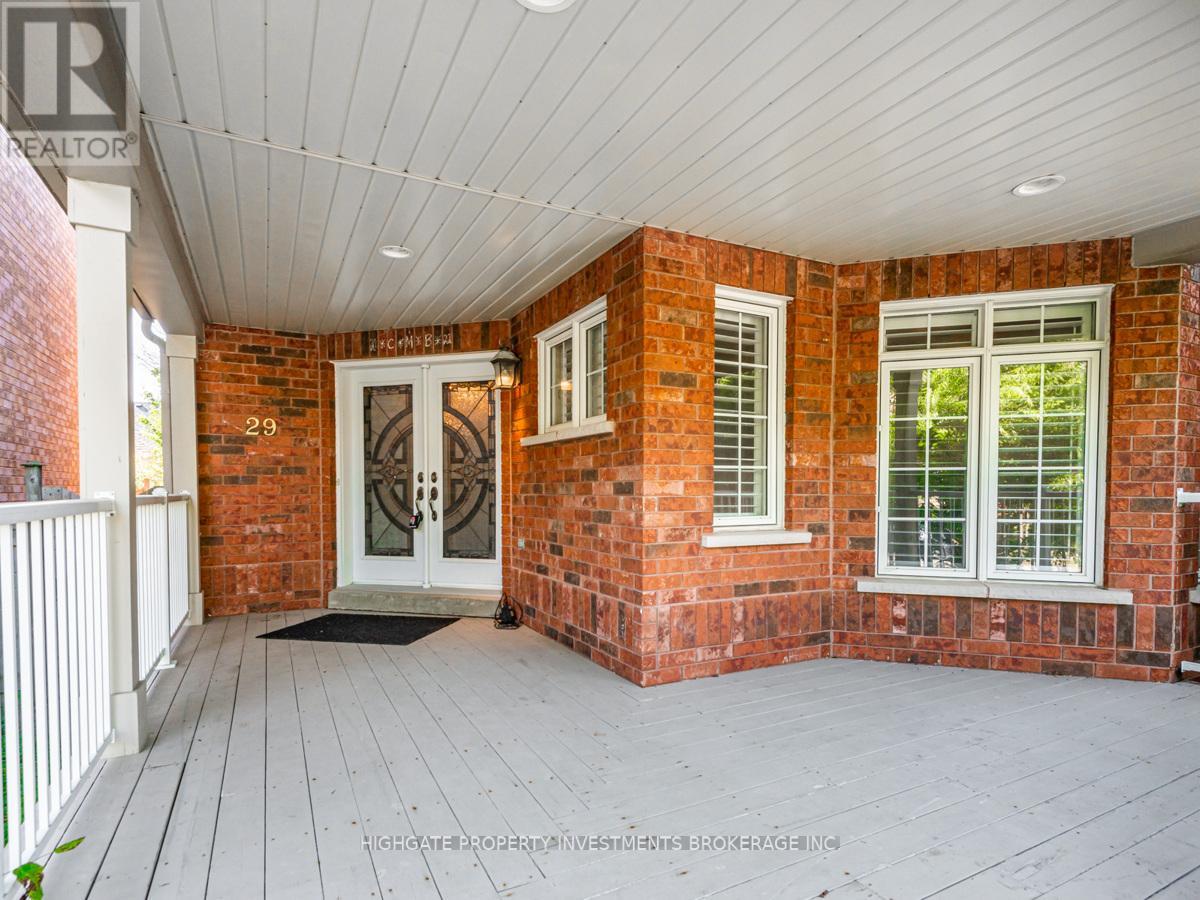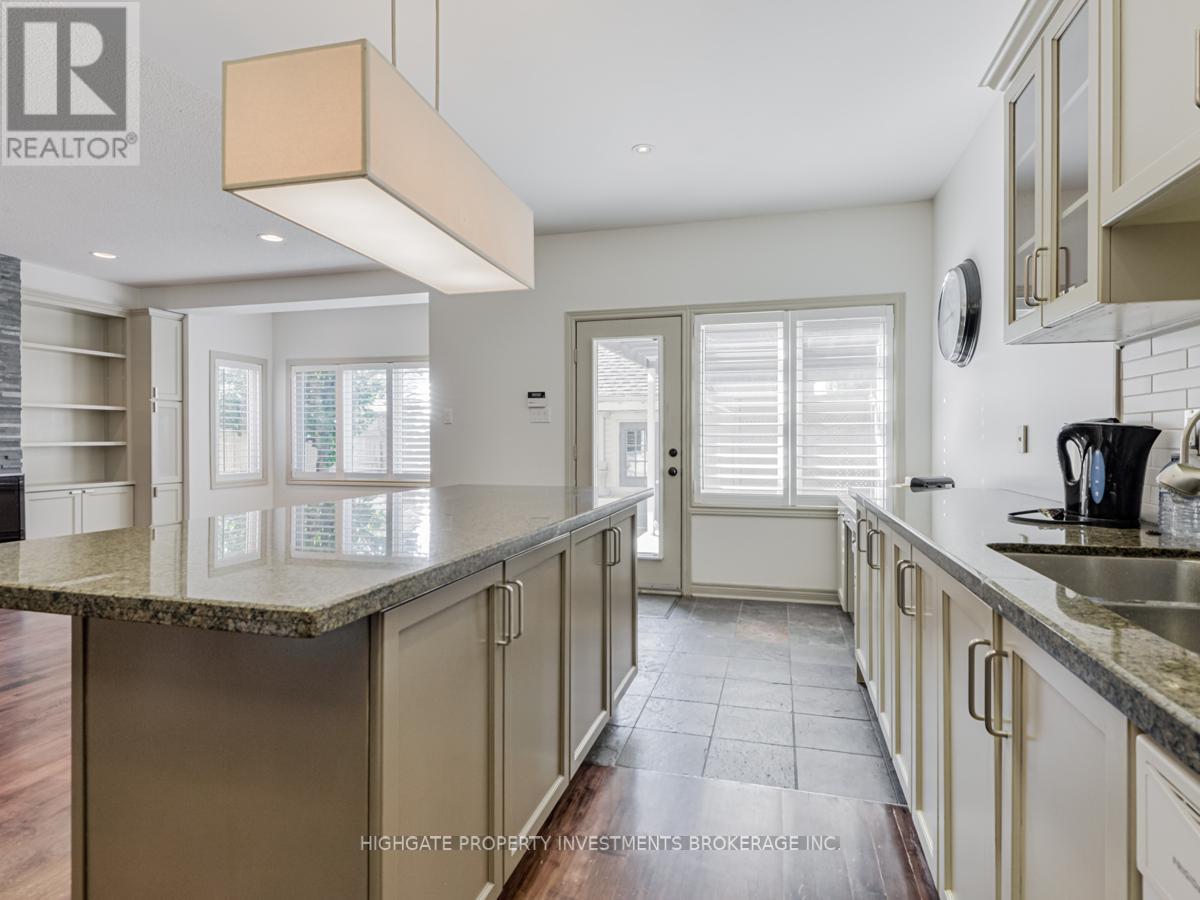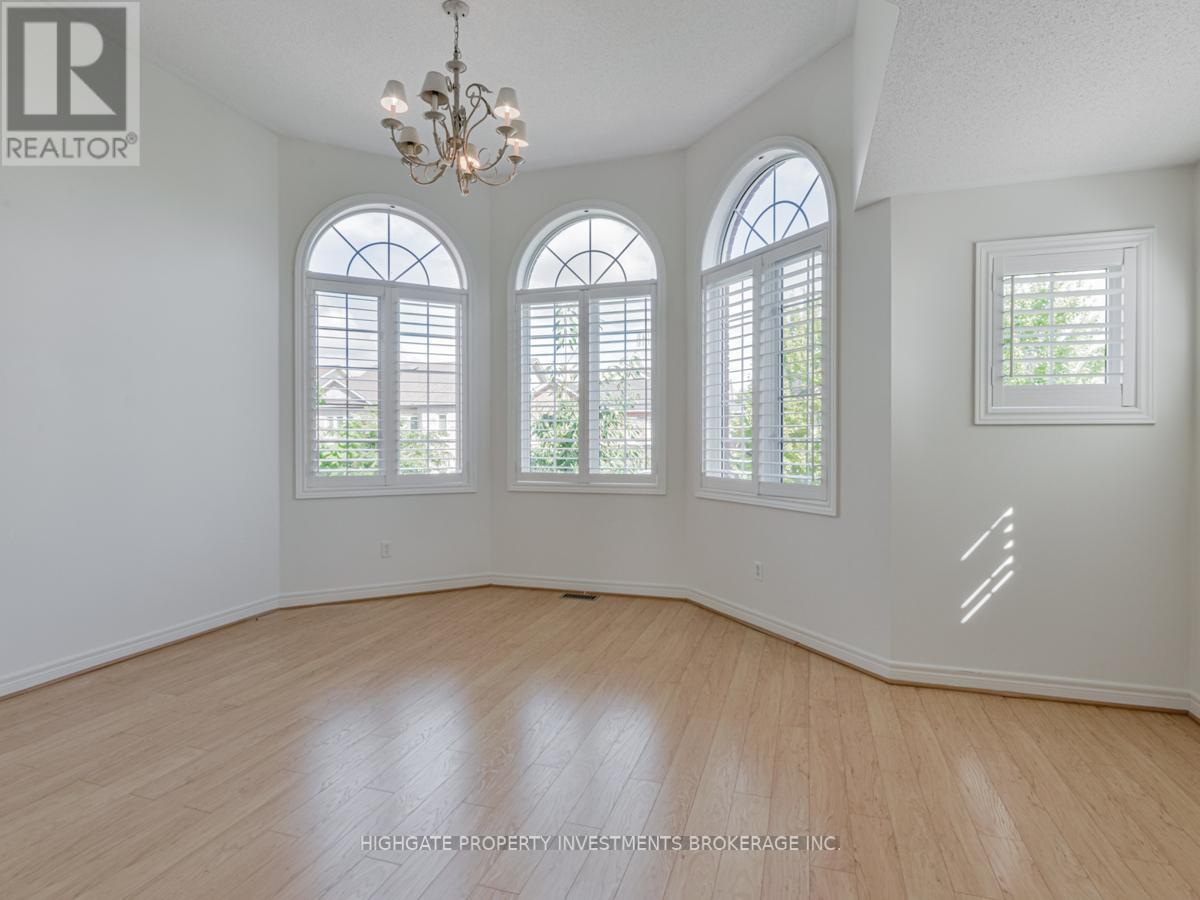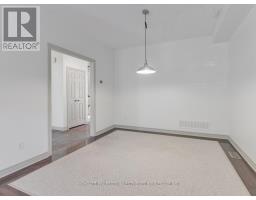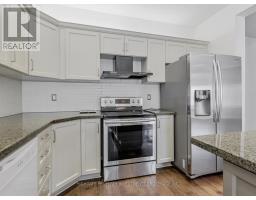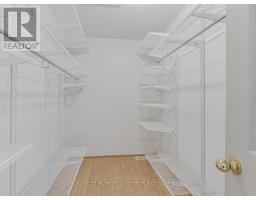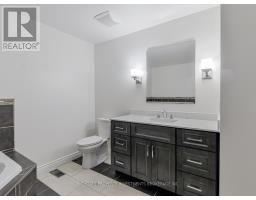29 The Meadows Avenue Markham, Ontario L6B 1B5
4 Bedroom
3 Bathroom
Fireplace
Central Air Conditioning
Forced Air
$3,999 Monthly
Client Remarks2500 Sf As Per Builder's Floor Plan, Great Location & Great Value. This House Is A Must See! Wonderful High Demand Detached Home In Cornell Has All You Can Ask For, Renovated Kitchen With S/S Appliances And Centre Island, Perfect For Families! The Family Room Just Off The Kitchen. Enjoy The Bar With Landscaped And Manicured Oasis Yard. (id:50886)
Property Details
| MLS® Number | N9416933 |
| Property Type | Single Family |
| Community Name | Cornell |
| Features | Lane |
| ParkingSpaceTotal | 4 |
Building
| BathroomTotal | 3 |
| BedroomsAboveGround | 4 |
| BedroomsTotal | 4 |
| Appliances | Blinds, Dishwasher, Dryer, Microwave, Refrigerator, Stove, Washer, Window Coverings |
| BasementDevelopment | Finished |
| BasementType | N/a (finished) |
| ConstructionStyleAttachment | Detached |
| CoolingType | Central Air Conditioning |
| ExteriorFinish | Brick |
| FireplacePresent | Yes |
| FlooringType | Laminate, Hardwood, Slate, Wood |
| FoundationType | Concrete |
| HalfBathTotal | 1 |
| HeatingFuel | Natural Gas |
| HeatingType | Forced Air |
| StoriesTotal | 2 |
| Type | House |
| UtilityWater | Municipal Water |
Parking
| Detached Garage |
Land
| Acreage | No |
| Sewer | Sanitary Sewer |
| SizeDepth | 107 Ft ,9 In |
| SizeFrontage | 32 Ft ,4 In |
| SizeIrregular | 32.41 X 107.78 Ft |
| SizeTotalText | 32.41 X 107.78 Ft |
Rooms
| Level | Type | Length | Width | Dimensions |
|---|---|---|---|---|
| Second Level | Primary Bedroom | 5.3 m | 4.25 m | 5.3 m x 4.25 m |
| Second Level | Bedroom 2 | 3.75 m | 3.45 m | 3.75 m x 3.45 m |
| Second Level | Bedroom 3 | 3.74 m | 3.45 m | 3.74 m x 3.45 m |
| Second Level | Bedroom 4 | 3.74 m | 3.06 m | 3.74 m x 3.06 m |
| Basement | Recreational, Games Room | 7.6 m | 4.01 m | 7.6 m x 4.01 m |
| Basement | Family Room | 9.75 m | 5.01 m | 9.75 m x 5.01 m |
| Main Level | Living Room | 5.34 m | 4.26 m | 5.34 m x 4.26 m |
| Main Level | Dining Room | 3.34 m | 3.35 m | 3.34 m x 3.35 m |
| Main Level | Kitchen | 3.34 m | 6.94 m | 3.34 m x 6.94 m |
| Main Level | Family Room | 5.27 m | 4.56 m | 5.27 m x 4.56 m |
https://www.realtor.ca/real-estate/27556992/29-the-meadows-avenue-markham-cornell-cornell
Interested?
Contact us for more information
Justin Maloney
Broker
Highgate Property Investments Brokerage Inc.
51 Jevlan Drive Unit 6a
Vaughan, Ontario L4L 8C2
51 Jevlan Drive Unit 6a
Vaughan, Ontario L4L 8C2


