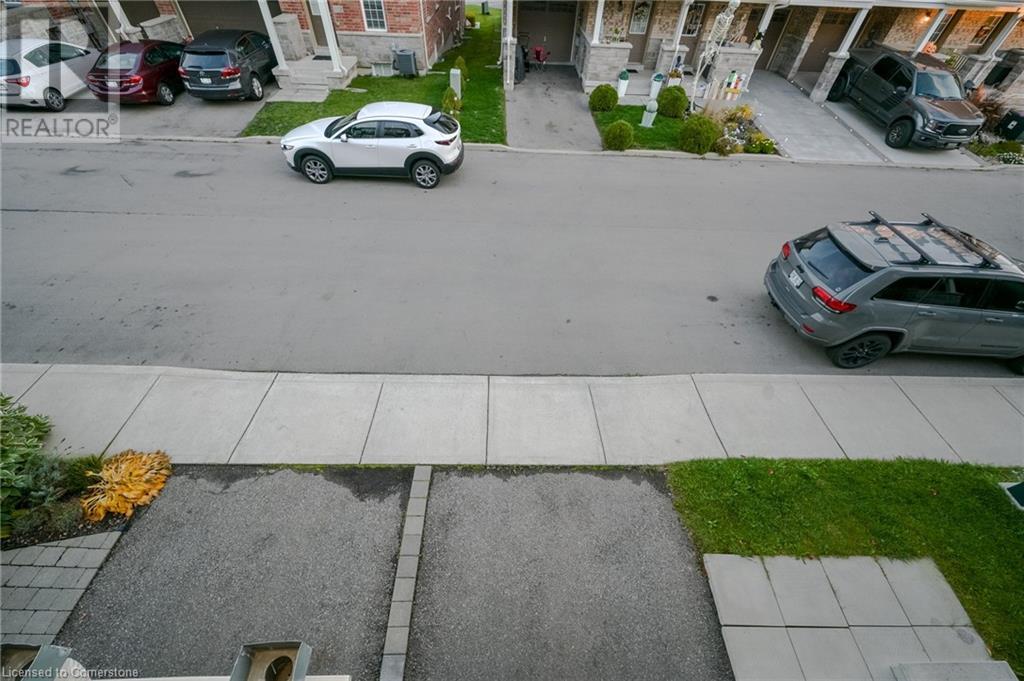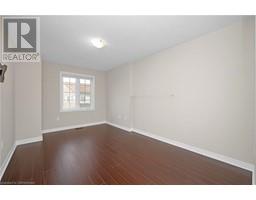54 Nisbet Boulevard Unit# 18 Hamilton, Ontario L0H 2H9
2 Bedroom
3 Bathroom
1600 sqft
3 Level
Central Air Conditioning
Forced Air
$2,850 Monthly
With its open concept layout, corner unit advantages, and modern amenities like the granite countertop, stainless steel appliances, and balcony, it offers both style and functionality. The additional features such as a home office niche, laundry on the bedroom level, and access to the garage are convenient and practical. The Waterdown neighbourhood adds to its appeal with its proximity to shopping and other amenities, making it a great option for homeowners looking for both comfort and location. (id:50886)
Property Details
| MLS® Number | 40672305 |
| Property Type | Single Family |
| ParkingSpaceTotal | 2 |
Building
| BathroomTotal | 3 |
| BedroomsAboveGround | 2 |
| BedroomsTotal | 2 |
| Appliances | Dryer, Refrigerator, Stove, Washer |
| ArchitecturalStyle | 3 Level |
| BasementType | None |
| ConstructionStyleAttachment | Attached |
| CoolingType | Central Air Conditioning |
| ExteriorFinish | Brick |
| HalfBathTotal | 1 |
| HeatingFuel | Natural Gas |
| HeatingType | Forced Air |
| StoriesTotal | 3 |
| SizeInterior | 1600 Sqft |
| Type | Row / Townhouse |
| UtilityWater | Municipal Water |
Parking
| Attached Garage |
Land
| Acreage | No |
| Sewer | Municipal Sewage System |
| SizeFrontage | 18 Ft |
| SizeTotalText | Unknown |
| ZoningDescription | Residential |
Rooms
| Level | Type | Length | Width | Dimensions |
|---|---|---|---|---|
| Second Level | 2pc Bathroom | Measurements not available | ||
| Second Level | Dining Room | 8'7'' x 8'9'' | ||
| Second Level | Living Room | 8'4'' x 10'4'' | ||
| Second Level | Kitchen | 9'7'' x 8'9'' | ||
| Third Level | 4pc Bathroom | Measurements not available | ||
| Third Level | 4pc Bathroom | Measurements not available | ||
| Third Level | Laundry Room | 4'9'' x 4'9'' | ||
| Third Level | Bedroom | 8'6'' x 12'8'' | ||
| Third Level | Primary Bedroom | 9'5'' x 14'9'' | ||
| Main Level | Foyer | 23'0'' x 7'3'' |
https://www.realtor.ca/real-estate/27606917/54-nisbet-boulevard-unit-18-hamilton
Interested?
Contact us for more information
Oswald Emmanuel
Salesperson
Royal LePage Signature Realty
30 Eglinton Ave West Suite 7
Mississauga, Ontario L5R 3E7
30 Eglinton Ave West Suite 7
Mississauga, Ontario L5R 3E7































































