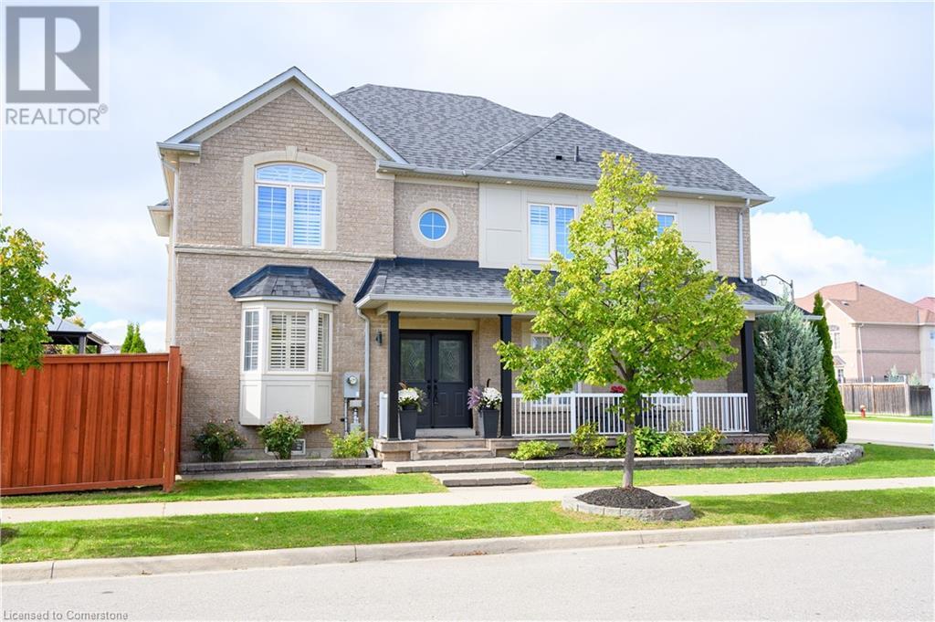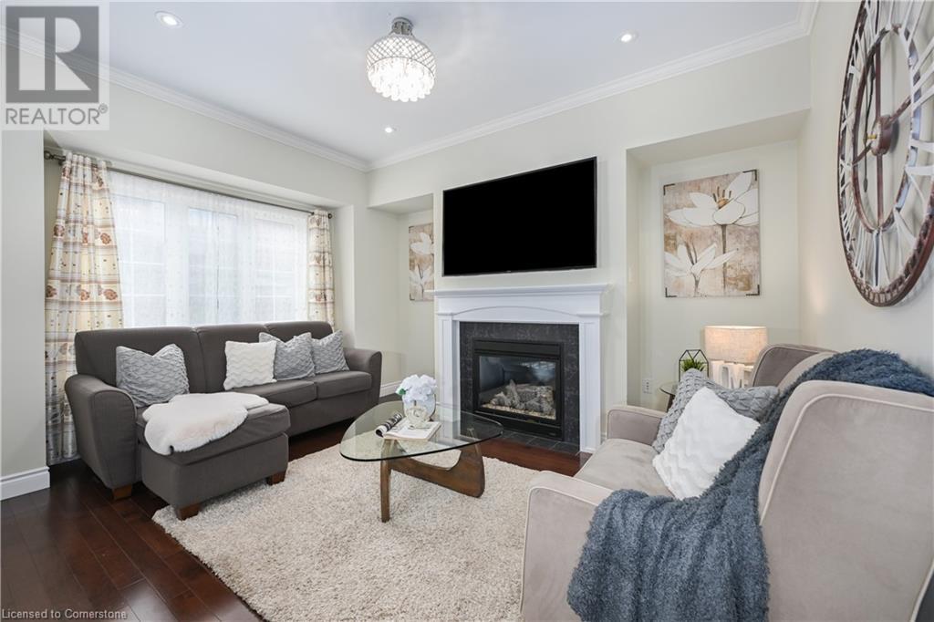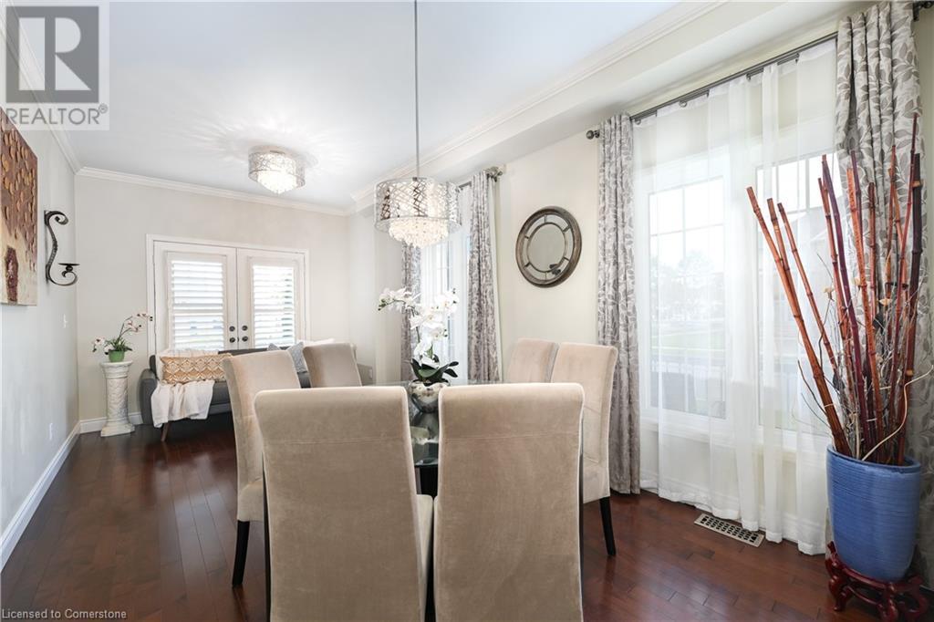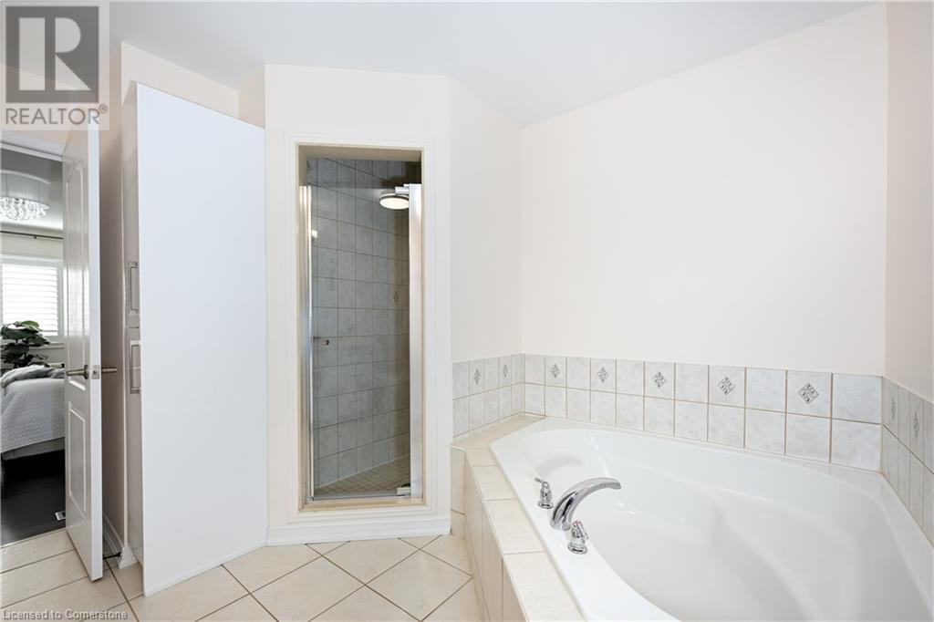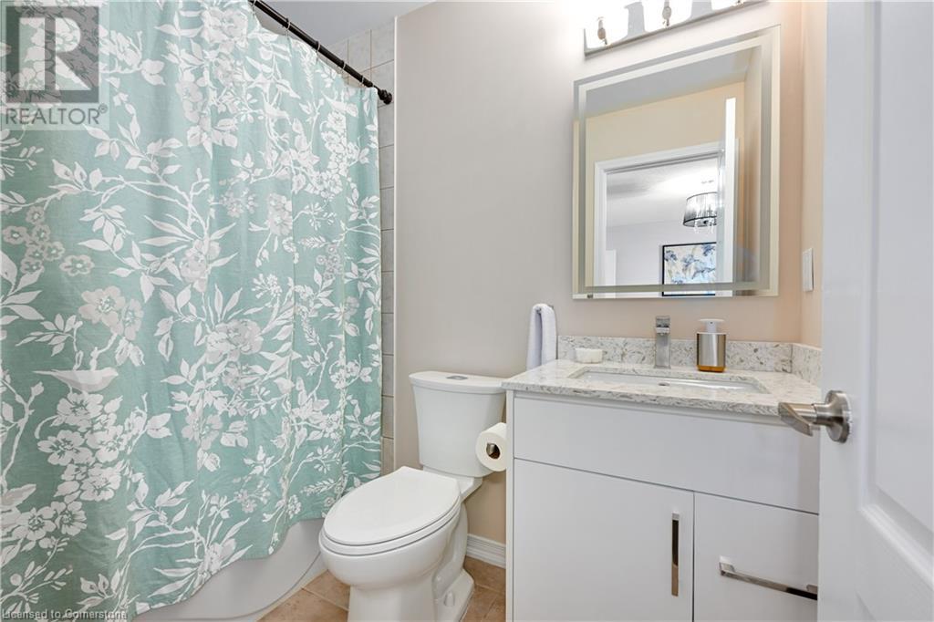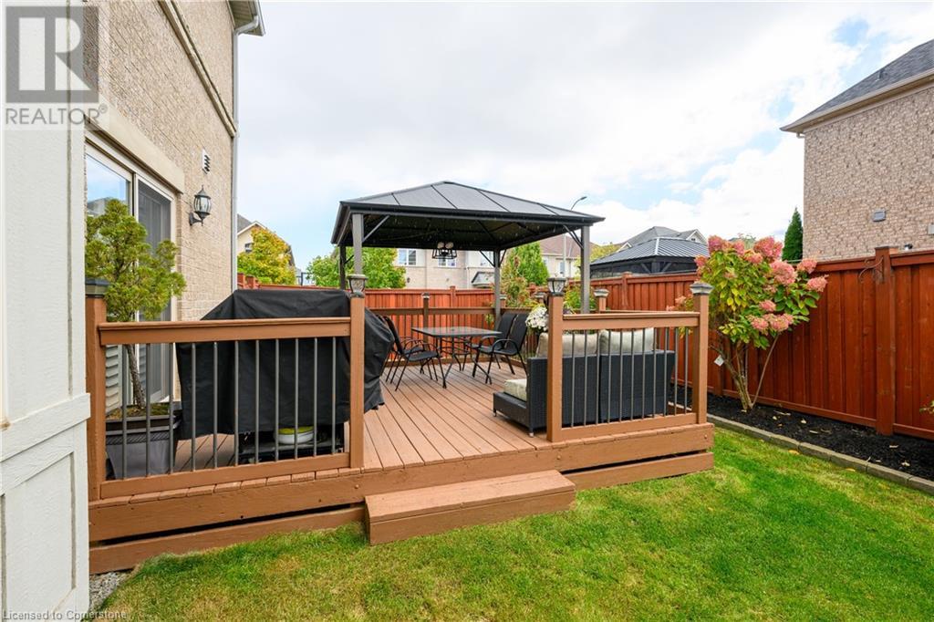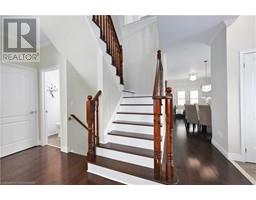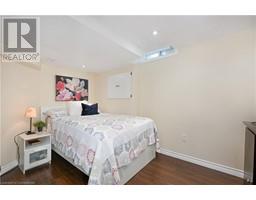3182 Tim Dobbie Drive Burlington, Ontario L7M 0N3
$1,449,900
Beautiful detached w/lots of qlty upgrades in first-class & sought-after, family-friendly Alton Village. Featuring over 3000sqft of fin living space, 4+1 beds & 4.5 baths incl 2 beds w/ensuite baths, an EI kitch w/SS appl, quartz CTs, centre island w/brkfst bar, & sliding doors to the deck & yard, a liv rm w/gas FP, sep din rm, fam rm w/dble doors to covered porch, mudrm w/built-in cabinets, 4 lrg bedrms on upper lvl incl primary w/his & her closets, & 5pce ensuite w/his & her sinks, custom quartz CT, soaker tub, & sep shower, an ensuite bath & WI clst in the 2nd bedrm too, a 4pce main bath, & a fully fin bsmnt w/5 th bedrm, a full bath, lrg rec rm incl a bar area, lrg fin laundry rm w/built-in cabinets, & addt’l storage space. Also, HW flrs T/O main & upper lvl (laminate on lwr), new vanities & CTs in all baths, pot lights on main & lwr lvl, Cali shutters T/O, crown moulding on main & upper lvl, fresh paint, qlty updated lighting T/O, pro landscaped yard w/great curb appeal, fenced backyard w/deck & gazebo, exterior pot lights, dble drive, dble grge w/EV Charger & inside entry, & new roof in ‘22. The ensuite bath in 2nd bedrm, & 5th bedrm & full bath in bsmnt make ideal in-law/nanny suite, teen retreat, or space for extended family. Walk to qlty schools, parks, trails, shops, dining, rec centre, & library. Mins to hwys & endless other great amenities. This house shows beautifully & is the best value in Alton Village. Dare to compare! Don’t hesitate & miss out! Welcome Home! (id:50886)
Property Details
| MLS® Number | 40665592 |
| Property Type | Single Family |
| AmenitiesNearBy | Park, Place Of Worship, Playground, Public Transit, Schools, Shopping |
| CommunityFeatures | Community Centre |
| Features | Gazebo |
| ParkingSpaceTotal | 4 |
| Structure | Porch |
Building
| BathroomTotal | 5 |
| BedroomsAboveGround | 4 |
| BedroomsBelowGround | 1 |
| BedroomsTotal | 5 |
| Appliances | Dishwasher, Dryer, Refrigerator, Stove, Washer, Hood Fan, Window Coverings |
| ArchitecturalStyle | 2 Level |
| BasementDevelopment | Finished |
| BasementType | Full (finished) |
| ConstructedDate | 2010 |
| ConstructionStyleAttachment | Detached |
| CoolingType | Central Air Conditioning |
| ExteriorFinish | Brick |
| FoundationType | Poured Concrete |
| HalfBathTotal | 1 |
| HeatingFuel | Natural Gas |
| HeatingType | Forced Air |
| StoriesTotal | 2 |
| SizeInterior | 3051 Sqft |
| Type | House |
| UtilityWater | Municipal Water |
Parking
| Attached Garage |
Land
| AccessType | Highway Access |
| Acreage | No |
| LandAmenities | Park, Place Of Worship, Playground, Public Transit, Schools, Shopping |
| LandscapeFeatures | Landscaped |
| Sewer | Municipal Sewage System |
| SizeDepth | 85 Ft |
| SizeFrontage | 45 Ft |
| SizeTotalText | Under 1/2 Acre |
| ZoningDescription | Ral1 |
Rooms
| Level | Type | Length | Width | Dimensions |
|---|---|---|---|---|
| Second Level | 4pc Bathroom | Measurements not available | ||
| Second Level | Bedroom | 12'1'' x 10'0'' | ||
| Second Level | Bedroom | 14'9'' x 10'0'' | ||
| Second Level | 4pc Bathroom | Measurements not available | ||
| Second Level | Bedroom | 12'8'' x 12'4'' | ||
| Second Level | Full Bathroom | Measurements not available | ||
| Second Level | Primary Bedroom | 15'8'' x 14'0'' | ||
| Basement | Storage | Measurements not available | ||
| Basement | Utility Room | Measurements not available | ||
| Basement | Laundry Room | 14'6'' x 7'1'' | ||
| Basement | Office | 10'5'' x 7'6'' | ||
| Basement | 3pc Bathroom | Measurements not available | ||
| Basement | Bedroom | 12'0'' x 10'0'' | ||
| Basement | Recreation Room | 29'7'' x 9'3'' | ||
| Main Level | Mud Room | 7'8'' x 6'8'' | ||
| Main Level | 2pc Bathroom | Measurements not available | ||
| Main Level | Family Room | 10'0'' x 9'10'' | ||
| Main Level | Dining Room | 10'0'' x 9'0'' | ||
| Main Level | Living Room | 14'3'' x 12'4'' | ||
| Main Level | Eat In Kitchen | 16'0'' x 9'10'' |
https://www.realtor.ca/real-estate/27556927/3182-tim-dobbie-drive-burlington
Interested?
Contact us for more information
Steve Wilkins
Broker
Suite#200-3060 Mainway
Burlington, Ontario L7M 1A3


