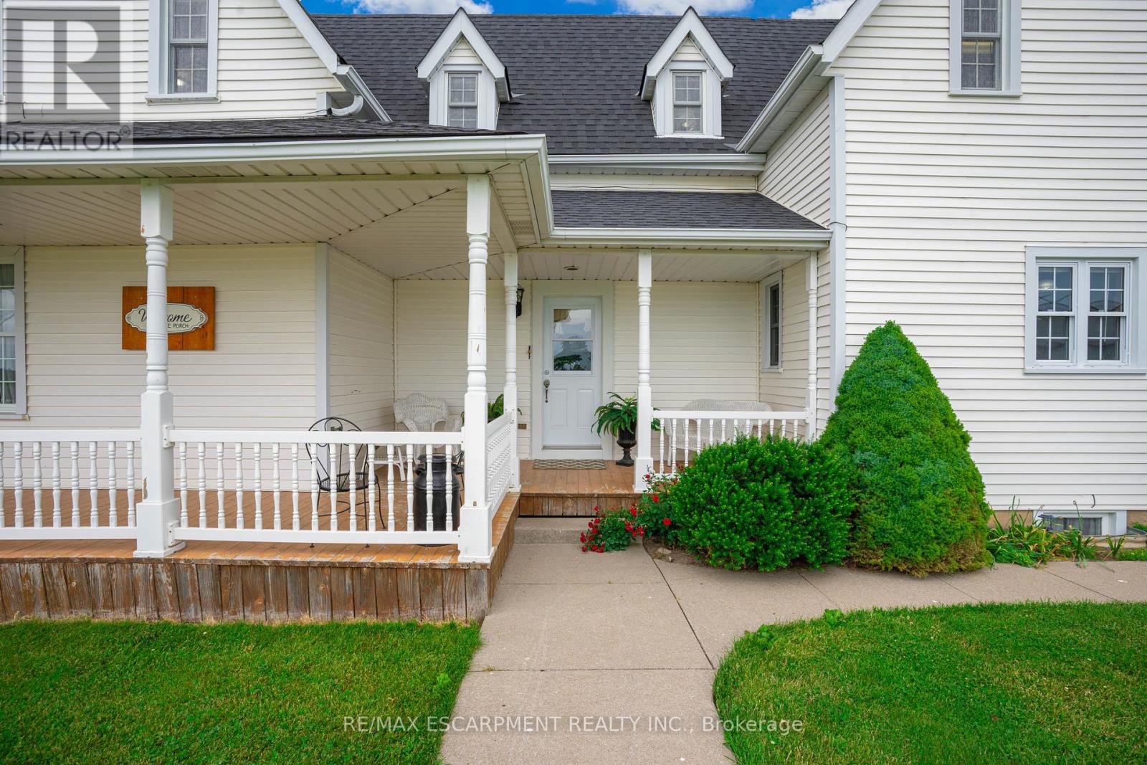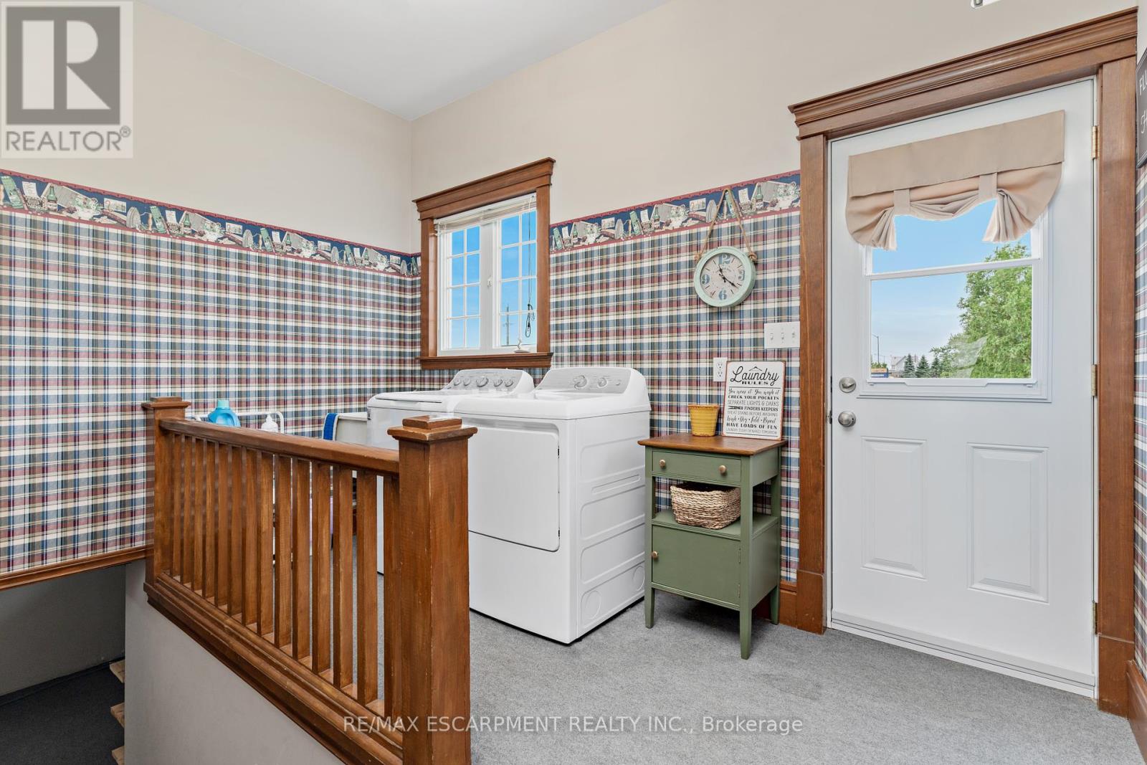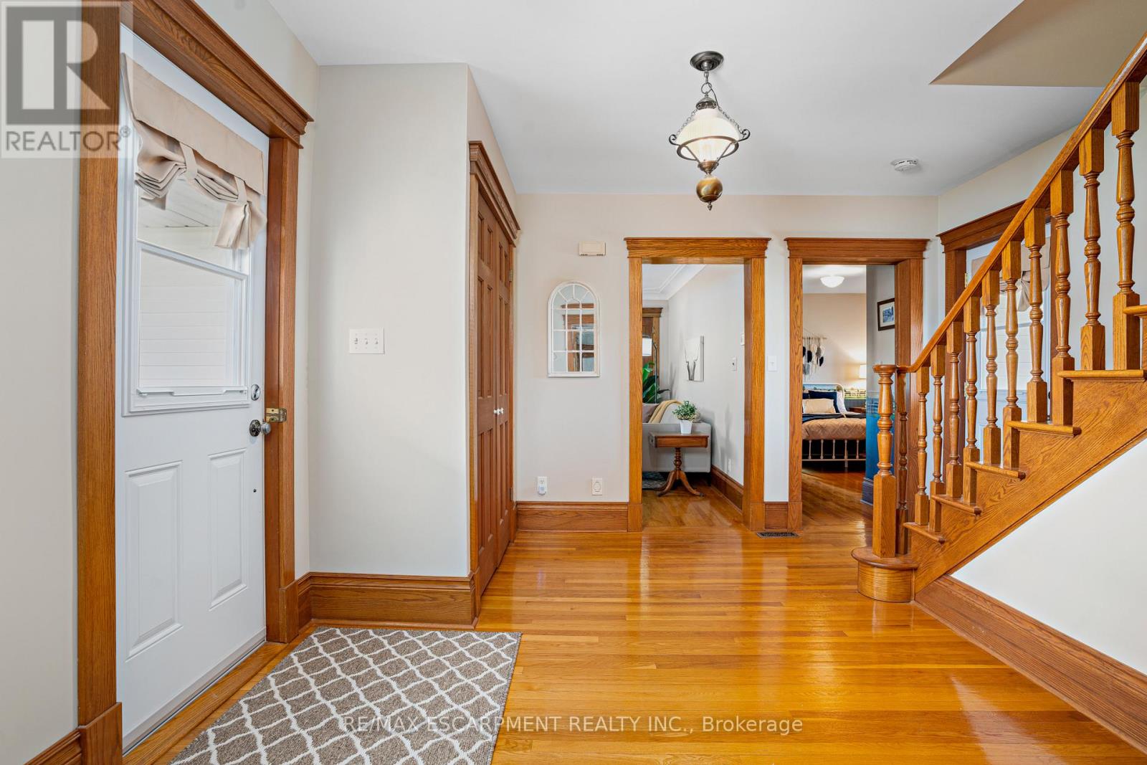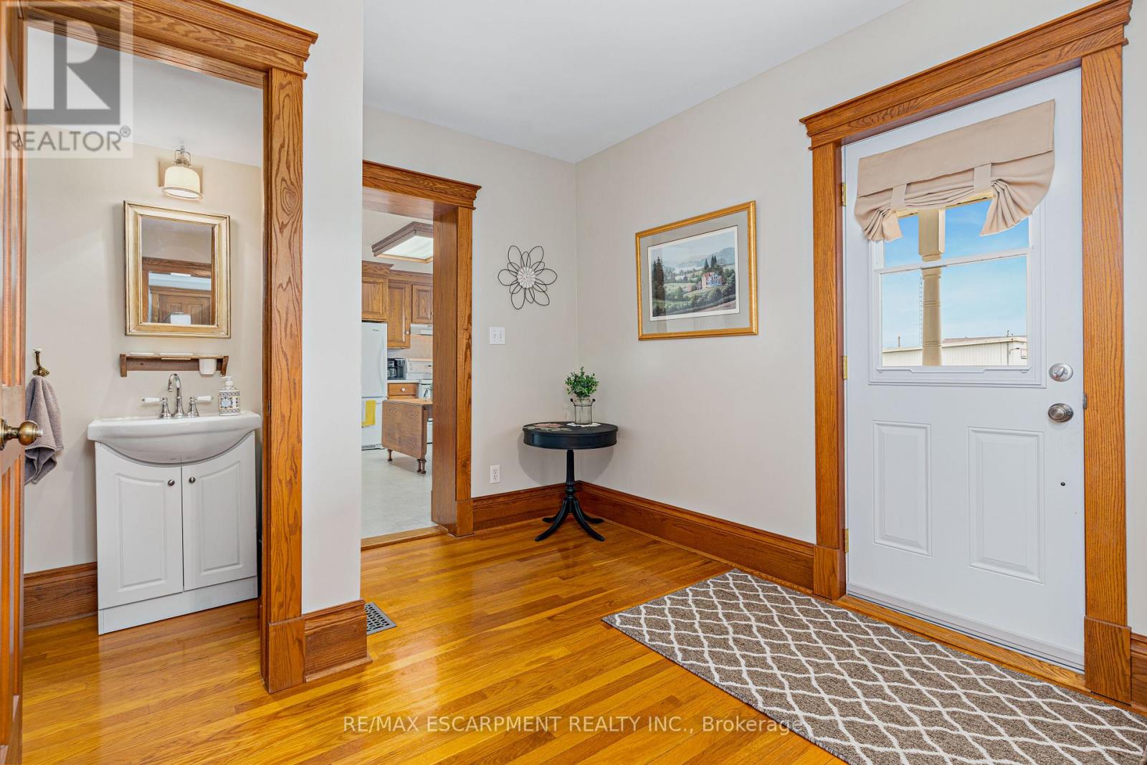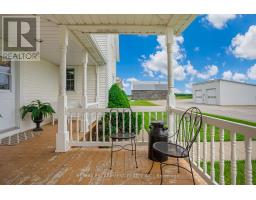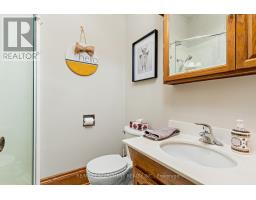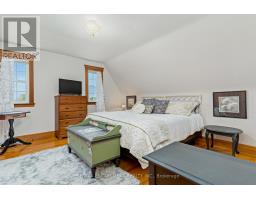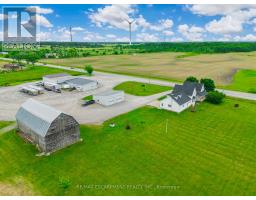5447 Highway 20 West Lincoln, Ontario L0R 1Y0
5 Bedroom
3 Bathroom
2999.975 - 3499.9705 sqft
Central Air Conditioning
Forced Air
$1,240,000
Experience rural living on this stunning 1.25-acre property in Bismark. This spacious two-storey farmhouse boasts 3,500 sq. ft. of thoughtfully designed living space, highlighted by a lovely wraparound covered veranda. Inside, enjoy beautiful hardwood flooring and a generous eat-in kitchen with classic solid oak cabinetry perfect for family gatherings. With five bedrooms, two and half bathrooms, and a 34'x 30' detached garage, this is a rare find. (id:50886)
Property Details
| MLS® Number | X9400134 |
| Property Type | Single Family |
| AmenitiesNearBy | Schools |
| ParkingSpaceTotal | 20 |
| Structure | Barn, Workshop |
Building
| BathroomTotal | 3 |
| BedroomsAboveGround | 5 |
| BedroomsTotal | 5 |
| Appliances | Central Vacuum, Dishwasher, Dryer, Freezer, Garage Door Opener, Microwave, Refrigerator, Stove, Washer |
| BasementDevelopment | Partially Finished |
| BasementType | Full (partially Finished) |
| ConstructionStyleAttachment | Detached |
| CoolingType | Central Air Conditioning |
| ExteriorFinish | Vinyl Siding |
| FoundationType | Poured Concrete, Stone |
| HalfBathTotal | 1 |
| HeatingFuel | Natural Gas |
| HeatingType | Forced Air |
| StoriesTotal | 2 |
| SizeInterior | 2999.975 - 3499.9705 Sqft |
| Type | House |
Parking
| Attached Garage |
Land
| Acreage | No |
| LandAmenities | Schools |
| Sewer | Septic System |
| SizeDepth | 211 Ft ,7 In |
| SizeFrontage | 267 Ft ,9 In |
| SizeIrregular | 267.8 X 211.6 Ft |
| SizeTotalText | 267.8 X 211.6 Ft|under 1/2 Acre |
| ZoningDescription | Rur-235 |
Rooms
| Level | Type | Length | Width | Dimensions |
|---|---|---|---|---|
| Second Level | Bedroom | 4.14 m | 3.76 m | 4.14 m x 3.76 m |
| Second Level | Bedroom | 4.01 m | 3.25 m | 4.01 m x 3.25 m |
| Second Level | Bedroom | 4.04 m | 3.71 m | 4.04 m x 3.71 m |
| Second Level | Bedroom | 4.09 m | 3.35 m | 4.09 m x 3.35 m |
| Basement | Family Room | 7.95 m | 4.14 m | 7.95 m x 4.14 m |
| Main Level | Bedroom | 3.73 m | 3.3 m | 3.73 m x 3.3 m |
| Main Level | Kitchen | 4.62 m | 4.06 m | 4.62 m x 4.06 m |
| Main Level | Dining Room | 4.62 m | 4.11 m | 4.62 m x 4.11 m |
| Main Level | Living Room | 4.75 m | 4.52 m | 4.75 m x 4.52 m |
| Main Level | Foyer | 3.61 m | 3.25 m | 3.61 m x 3.25 m |
| Main Level | Laundry Room | 3.73 m | 2.41 m | 3.73 m x 2.41 m |
| Main Level | Office | 3.73 m | 2.39 m | 3.73 m x 2.39 m |
https://www.realtor.ca/real-estate/27551375/5447-highway-20-west-lincoln
Interested?
Contact us for more information
David Boersma
Broker
RE/MAX Escarpment Realty Inc.
860 Queenston Rd #4b
Hamilton, Ontario L8G 4A8
860 Queenston Rd #4b
Hamilton, Ontario L8G 4A8







