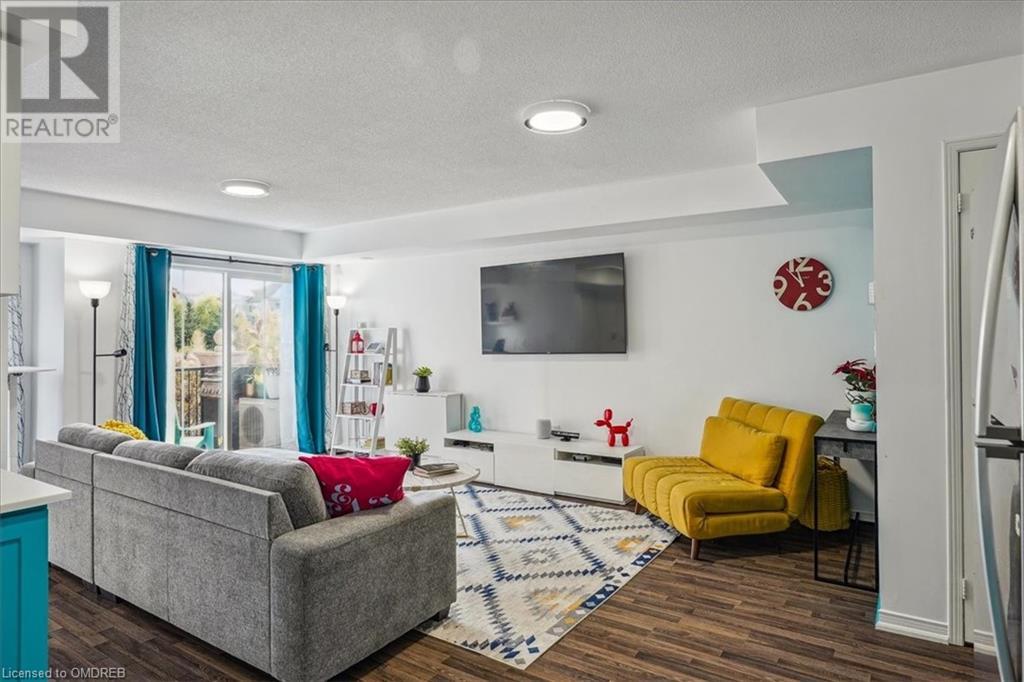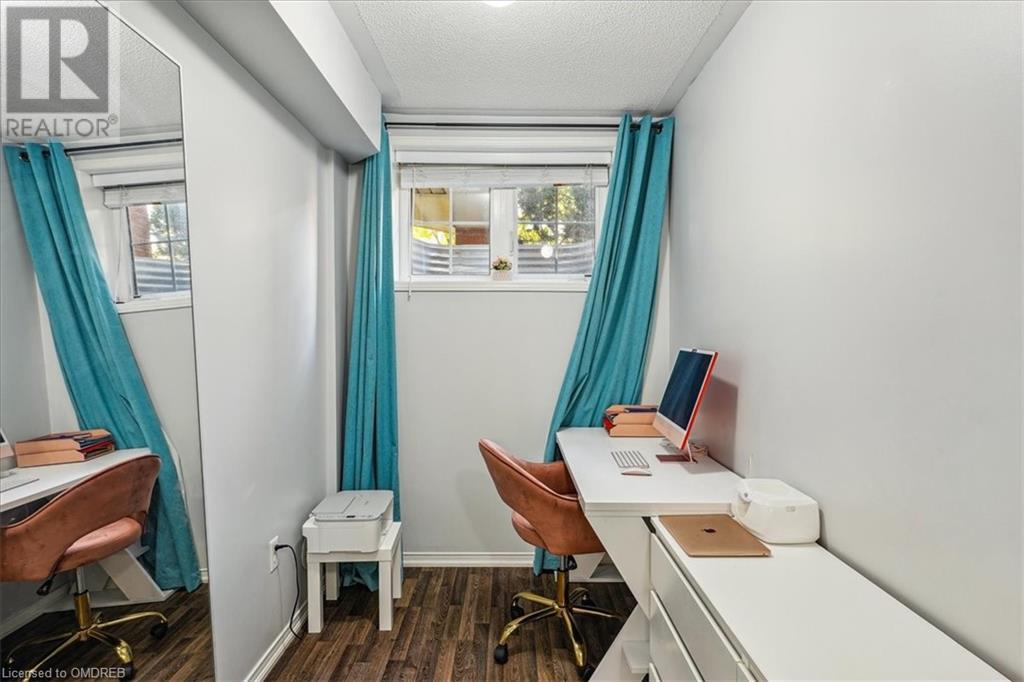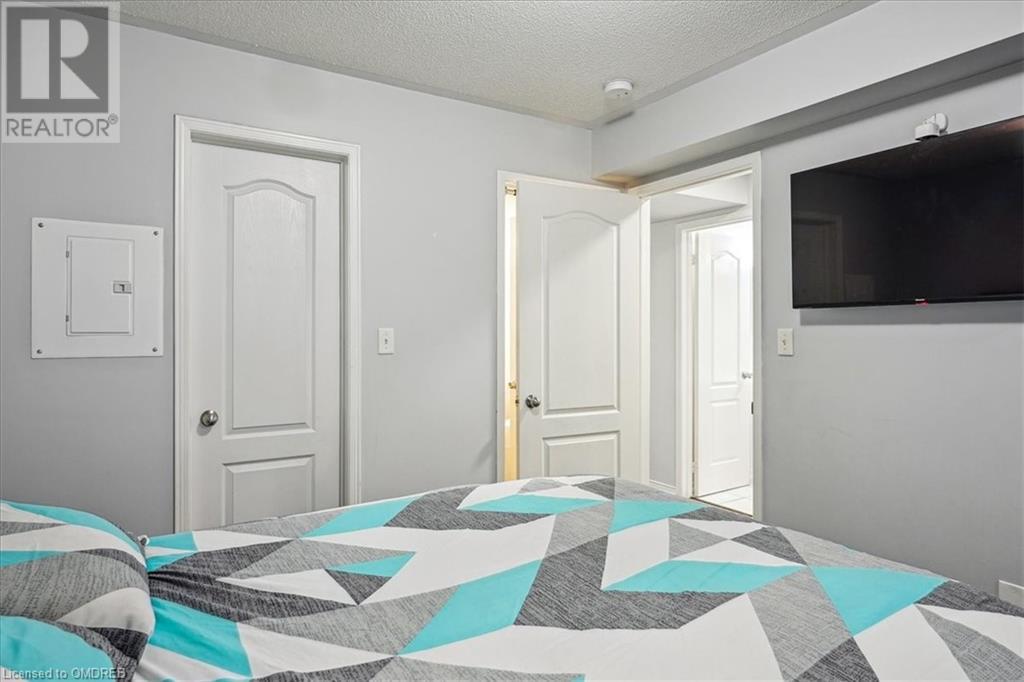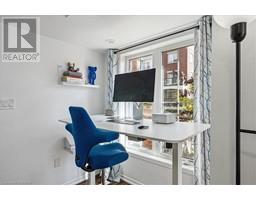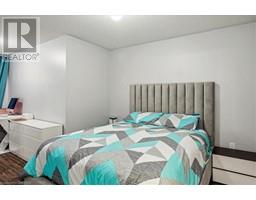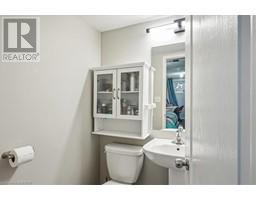2480 Post Road Unit# 38 Oakville, Ontario L6H 0G6
$685,000Maintenance,
$340 Monthly
Maintenance,
$340 MonthlyExceptional 2 bedroom and 2 bath condo located in the prestigious community of Uptown Oakville. This Beautifully updated and rarely offered south facing END UNIT is located on the ground floor, (unlike many that are for sale located below ground level) which provides amazing natural light and resides beside the pond and walking trail, making it one of the most private and quiet units in the complex. However, you are still walking distance to any and all shops, restaurants including Wal-Mart, the Superstore and the River Oaks Community Centre. With No carpet and no stairs, this turn key home comes with recent upgrades including freshly painted walls, kitchen cabinets, backsplash and new Caesar stone counter tops. The unit comes with underground parking (with plenty of visitor parking), which makes those snowy winter days a thing of the past, a locker for additional storage, and a lovely patio where you can relax beside greenspace and enjoy your BBQ while entertaining friends and family. (id:50886)
Property Details
| MLS® Number | 40665966 |
| Property Type | Single Family |
| Features | Southern Exposure, Balcony |
| ParkingSpaceTotal | 1 |
| StorageType | Locker |
Building
| BathroomTotal | 2 |
| BedroomsAboveGround | 2 |
| BedroomsTotal | 2 |
| Appliances | Dishwasher, Dryer, Refrigerator, Stove, Washer, Microwave Built-in, Window Coverings |
| BasementType | None |
| ConstructionStyleAttachment | Attached |
| CoolingType | Central Air Conditioning |
| ExteriorFinish | Brick |
| HalfBathTotal | 1 |
| HeatingFuel | Natural Gas |
| HeatingType | Forced Air |
| SizeInterior | 946 Sqft |
| Type | Row / Townhouse |
| UtilityWater | Municipal Water |
Parking
| Underground | |
| None |
Land
| Acreage | No |
| Sewer | Municipal Sewage System |
| SizeTotalText | Unknown |
| ZoningDescription | H12-mu4 Sp:19 |
Rooms
| Level | Type | Length | Width | Dimensions |
|---|---|---|---|---|
| Main Level | 4pc Bathroom | Measurements not available | ||
| Main Level | 2pc Bathroom | Measurements not available | ||
| Main Level | Bedroom | 19'1'' x 9'10'' | ||
| Main Level | Primary Bedroom | 19'1'' x 9'10'' | ||
| Main Level | Kitchen | 10'9'' x 10'3'' | ||
| Main Level | Living Room | 21'0'' x 14'11'' |
https://www.realtor.ca/real-estate/27556629/2480-post-road-unit-38-oakville
Interested?
Contact us for more information
James Baillie
Salesperson
231 Oak Park Blvd - Unit 400a
Oakville, Ontario L6H 7S8









